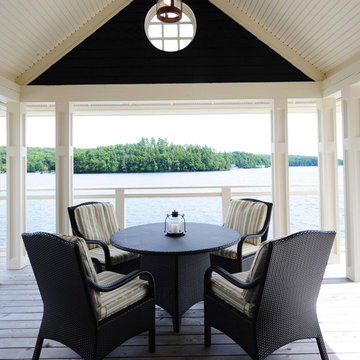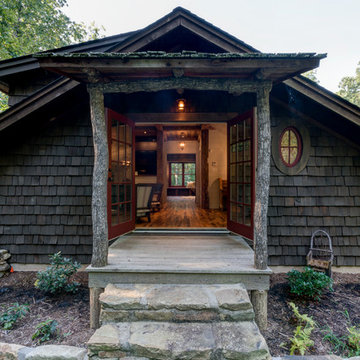Wohnideen und Einrichtungsideen für Mittelgroße Räume

Mittelgroßes, Dreistöckiges Klassisches Einfamilienhaus mit Backsteinfassade, beiger Fassadenfarbe und Schindeldach in Atlanta
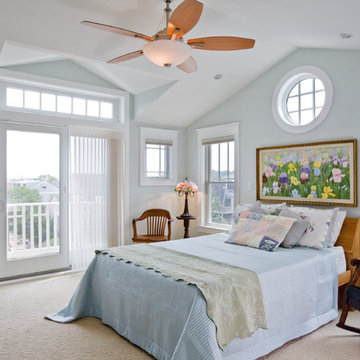
Mittelgroßes Landhausstil Gästezimmer mit blauer Wandfarbe, Teppichboden, Kamin, Kaminumrandung aus Stein und weißem Boden in Sonstige
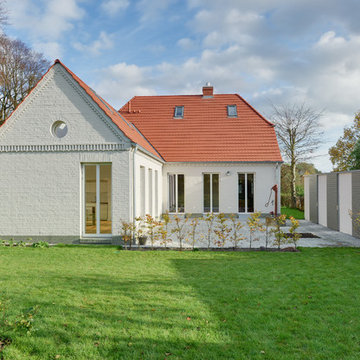
Architekt: Möhring Architekten, Berlin und Born a.Darß
Fotograf: Stefan Melchior, Berlin
Einstöckiges, Mittelgroßes Klassisches Haus mit Backsteinfassade, weißer Fassadenfarbe und Satteldach in Berlin
Einstöckiges, Mittelgroßes Klassisches Haus mit Backsteinfassade, weißer Fassadenfarbe und Satteldach in Berlin
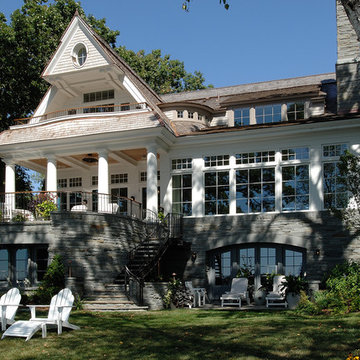
Contractor: Choice Wood Company
Interior Design: Billy Beson Company
Landscape Architect: Damon Farber
Project Size: 4000+ SF (First Floor + Second Floor)

Mittelgroßes Industrial Duschbad mit offenen Schränken, hellbraunen Holzschränken, offener Dusche, Wandtoilette mit Spülkasten, gelber Wandfarbe, Unterbauwaschbecken, Einbaubadewanne, Betonboden, Edelstahl-Waschbecken/Waschtisch, offener Dusche, Porzellanfliesen, braunem Boden und grauer Waschtischplatte in Sonstige
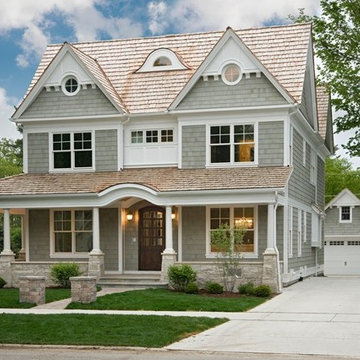
Mittelgroße, Dreistöckige Klassische Holzfassade Haus mit grauer Fassadenfarbe und Satteldach in Chicago
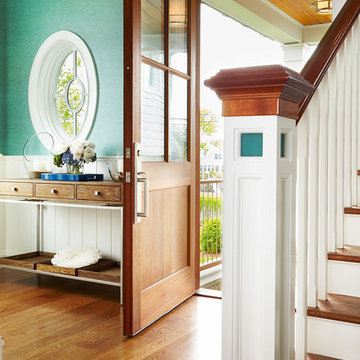
Mittelgroßes Maritimes Foyer mit grüner Wandfarbe, braunem Holzboden, Einzeltür, hellbrauner Holzhaustür und braunem Boden in New York
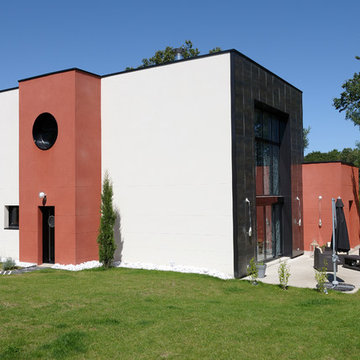
Olivier Calvez
Mittelgroßes, Zweistöckiges Modernes Haus mit Mix-Fassade, weißer Fassadenfarbe und Flachdach in Angers
Mittelgroßes, Zweistöckiges Modernes Haus mit Mix-Fassade, weißer Fassadenfarbe und Flachdach in Angers
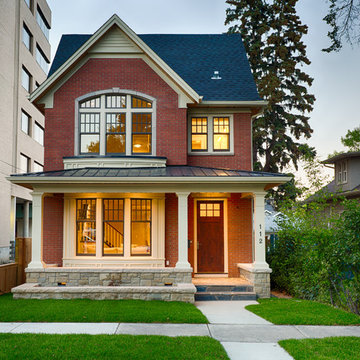
Mittelgroßes, Zweistöckiges Klassisches Haus mit Backsteinfassade und roter Fassadenfarbe in Calgary
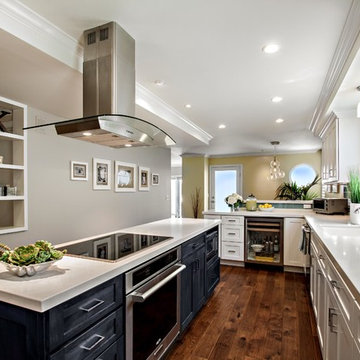
Our clients loved the location of their duplex home with its peak-a-boo ocean view, but their existing kitchen was not suited for their growing family. They wanted a kitchen with a coastal vibe, plenty of storage space, and an eat-in area.
We started by bringing the far wall into the kitchen space to accommodate a large panty and communication center for the family. Doing this allowed us to move the refrigerator out of the main traffic area and doubled the amount of storage space. Several new windows were added to bring in natural light. A half wall was moved to allow more countertop area and open up sight lines. The previously awkwardly shaped island was slimmed down to create better flow.
There were a few venting challenges to overcome; gas lines and plumbing had to be re-routed without disturbing the unit below. To open up sight lines, soffits were eliminated which allowed the extension of cabinets to the ceiling. To stay within the homeowner’s budget, we match existing scraped flooring by lacing in and repairing patches.
The old dining area was too small for table, so we designed and built a custom banquette to maximize the space and take advantage of the outdoor views. The overall space works for family meals as well as entertaining.
A light summer palette was used to reflect the shades of the sand, sea and sky. Even though the new kitchen is actually smaller than the original space, its now far more functional and open.
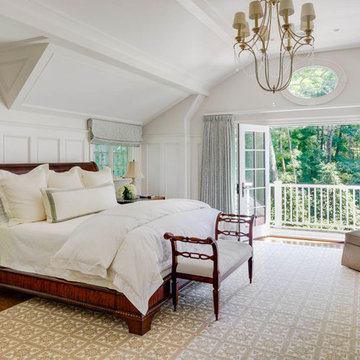
Mittelgroßes Klassisches Hauptschlafzimmer ohne Kamin mit weißer Wandfarbe und braunem Holzboden in Boston
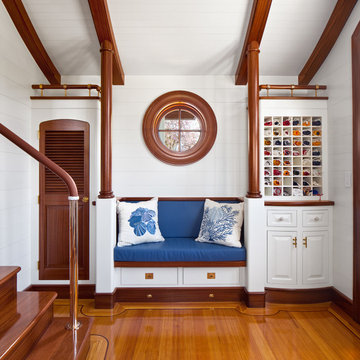
Anthony Crisafulli
Mittelgroßer Maritimer Eingang mit Stauraum, weißer Wandfarbe und braunem Holzboden in Providence
Mittelgroßer Maritimer Eingang mit Stauraum, weißer Wandfarbe und braunem Holzboden in Providence
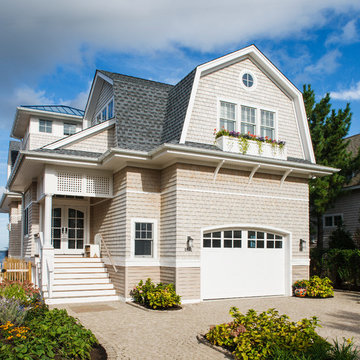
John Martinelli
Mittelgroße, Zweistöckige Maritime Holzfassade Haus mit Mansardendach in New York
Mittelgroße, Zweistöckige Maritime Holzfassade Haus mit Mansardendach in New York
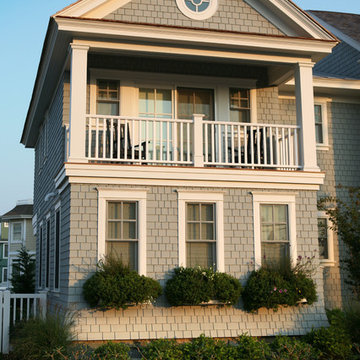
Asher Associates Architects
Mittelgroße, Zweistöckige Maritime Holzfassade Haus in Philadelphia
Mittelgroße, Zweistöckige Maritime Holzfassade Haus in Philadelphia
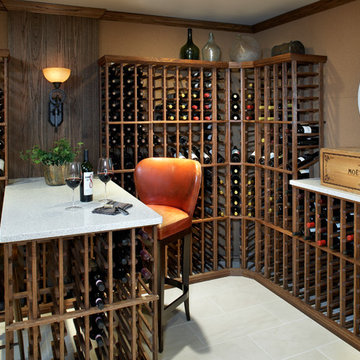
Mittelgroßer Maritimer Weinkeller mit Porzellan-Bodenfliesen und Kammern in Boston
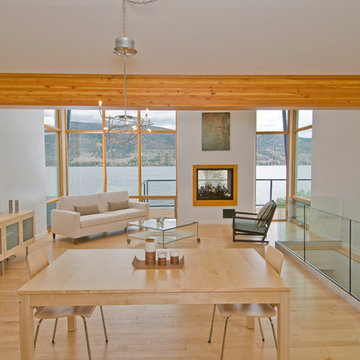
Great Room - A contemporary home with a roof made up of two offset inverted rectangles that integrate into a single building supported by a solid wood beam. The visual impact is stunning yet the home integrates into the rich, semi-arid grasslands and opens to embrace the inspired views of Nicola Lake! The laminated wood beam is not really supported by the port hole openings, instead it is really part of a solid structural wood support system built up within the building envelope and providing lateral support for the home. The glazed windows extend from the underside of the roof plane down to the floor of the main living area, creating a ‘zero edge’ water view and the L shaped deck does not fully extend along the width of the lake façade so that uninterrupted lake and hillside views can be enjoyed from the interior. Finally lakeside beauty is captured by a window wall where an indoor/outdoor concrete fireplace enhances the views from the interior while creating a warm and welcoming atmosphere deck-side. - See more at: http://mitchellbrock.com/projects/case-studies/lake-city-home/#sthash.cwQTqPYv.dpuf
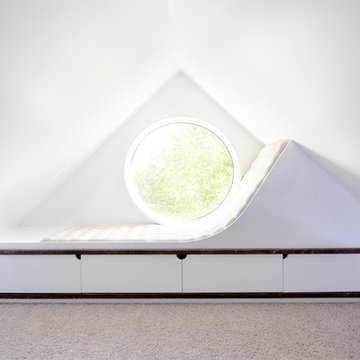
The attic reading nook with built in lounge chair, round window, LED baseboard lighting, and storage cabinets.
Fernseherloses, Mittelgroßes Modernes Wohnzimmer ohne Kamin mit weißer Wandfarbe und Teppichboden in Calgary
Fernseherloses, Mittelgroßes Modernes Wohnzimmer ohne Kamin mit weißer Wandfarbe und Teppichboden in Calgary
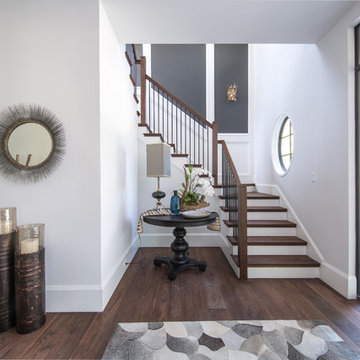
Mittelgroßes Klassisches Foyer mit weißer Wandfarbe, braunem Holzboden, Einzeltür, Haustür aus Glas und braunem Boden in Charleston
Wohnideen und Einrichtungsideen für Mittelgroße Räume
1



















