Wohnideen und Einrichtungsideen für Mittelgroße Räume

This kitchen features Venetian Gold Granite Counter tops, White Linen glazed custom cabinetry on the parameter and Gunstock stain on the island, the vent hood and around the stove. The Flooring is American Walnut in varying sizes. There is a natural stacked stone on as the backsplash under the hood with a travertine subway tile acting as the backsplash under the cabinetry. Two tones of wall paint were used in the kitchen. Oyster bar is found as well as Morning Fog.

Denver Modern with natural stone accents.
Mittelgroßes, Dreistöckiges Modernes Einfamilienhaus mit grauer Fassadenfarbe, Flachdach und Mix-Fassade in Denver
Mittelgroßes, Dreistöckiges Modernes Einfamilienhaus mit grauer Fassadenfarbe, Flachdach und Mix-Fassade in Denver
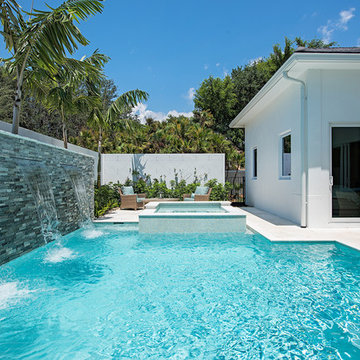
Mittelgroßer Moderner Pool hinter dem Haus in rechteckiger Form mit Wasserspiel und Natursteinplatten in Miami
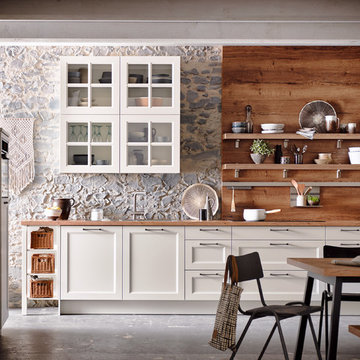
Einzeilige, Mittelgroße Klassische Wohnküche ohne Insel mit weißen Schränken, Schrankfronten mit vertiefter Füllung, Arbeitsplatte aus Holz, Betonboden und grauem Boden in Moskau
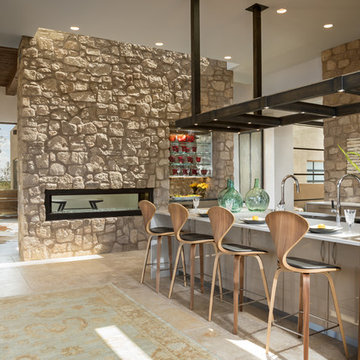
HOME FEATURES
Contexual modern design with contemporary Santa Fe–style elements
Luxuriously open floor plan
Stunning chef’s kitchen perfect for entertaining
Gracious indoor/outdoor living with views of the Sangres
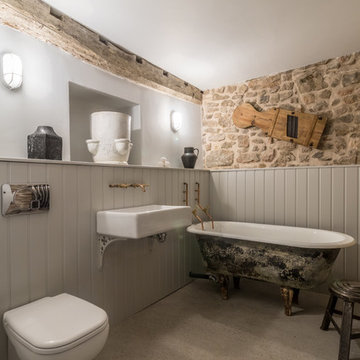
Modern rustic bathroom with reclaimed sink from the former workshop at the rear of the cottage.
design storey architects
Mittelgroßes Landhausstil Badezimmer mit freistehender Badewanne, Toilette mit Aufsatzspülkasten, grauer Wandfarbe, Betonboden, Wandwaschbecken und Steinwänden in Sonstige
Mittelgroßes Landhausstil Badezimmer mit freistehender Badewanne, Toilette mit Aufsatzspülkasten, grauer Wandfarbe, Betonboden, Wandwaschbecken und Steinwänden in Sonstige

In 2014, we were approached by a couple to achieve a dream space within their existing home. They wanted to expand their existing bar, wine, and cigar storage into a new one-of-a-kind room. Proud of their Italian heritage, they also wanted to bring an “old-world” feel into this project to be reminded of the unique character they experienced in Italian cellars. The dramatic tone of the space revolves around the signature piece of the project; a custom milled stone spiral stair that provides access from the first floor to the entry of the room. This stair tower features stone walls, custom iron handrails and spindles, and dry-laid milled stone treads and riser blocks. Once down the staircase, the entry to the cellar is through a French door assembly. The interior of the room is clad with stone veneer on the walls and a brick barrel vault ceiling. The natural stone and brick color bring in the cellar feel the client was looking for, while the rustic alder beams, flooring, and cabinetry help provide warmth. The entry door sequence is repeated along both walls in the room to provide rhythm in each ceiling barrel vault. These French doors also act as wine and cigar storage. To allow for ample cigar storage, a fully custom walk-in humidor was designed opposite the entry doors. The room is controlled by a fully concealed, state-of-the-art HVAC smoke eater system that allows for cigar enjoyment without any odor.

Lower level entry and bar
Zweizeilige, Mittelgroße Urige Hausbar mit Bartheke, Speckstein-Arbeitsplatte, bunter Rückwand, Rückwand aus Steinfliesen und Porzellan-Bodenfliesen in Denver
Zweizeilige, Mittelgroße Urige Hausbar mit Bartheke, Speckstein-Arbeitsplatte, bunter Rückwand, Rückwand aus Steinfliesen und Porzellan-Bodenfliesen in Denver

Mid-Century Remodel on Tabor Hill
This sensitively sited house was designed by Robert Coolidge, a renowned architect and grandson of President Calvin Coolidge. The house features a symmetrical gable roof and beautiful floor to ceiling glass facing due south, smartly oriented for passive solar heating. Situated on a steep lot, the house is primarily a single story that steps down to a family room. This lower level opens to a New England exterior. Our goals for this project were to maintain the integrity of the original design while creating more modern spaces. Our design team worked to envision what Coolidge himself might have designed if he'd had access to modern materials and fixtures.
With the aim of creating a signature space that ties together the living, dining, and kitchen areas, we designed a variation on the 1950's "floating kitchen." In this inviting assembly, the kitchen is located away from exterior walls, which allows views from the floor-to-ceiling glass to remain uninterrupted by cabinetry.
We updated rooms throughout the house; installing modern features that pay homage to the fine, sleek lines of the original design. Finally, we opened the family room to a terrace featuring a fire pit. Since a hallmark of our design is the diminishment of the hard line between interior and exterior, we were especially pleased for the opportunity to update this classic work.
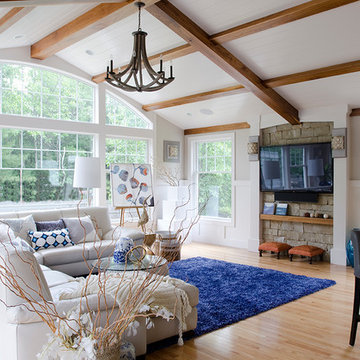
Offenes, Mittelgroßes, Repräsentatives Maritimes Wohnzimmer mit grauer Wandfarbe, hellem Holzboden, TV-Wand, beigem Boden und Steinwänden in Boston
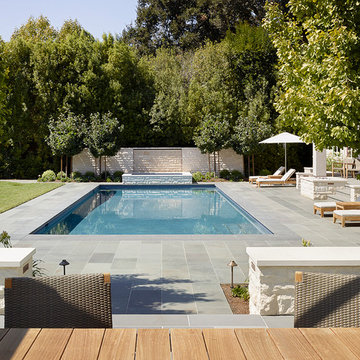
Matthew Millman Photography http://www.matthewmillman.com/
Mittelgroßer, Gefliester Moderner Pool hinter dem Haus in rechteckiger Form in San Francisco
Mittelgroßer, Gefliester Moderner Pool hinter dem Haus in rechteckiger Form in San Francisco
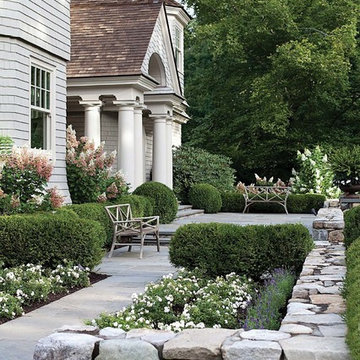
Mittelgroßer, Geometrischer Klassischer Vorgarten im Sommer mit Natursteinplatten, direkter Sonneneinstrahlung und Blumenbeet in New York
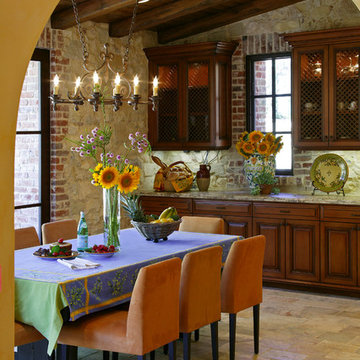
Morning Room -
General Contractor: Forte Estate Homes
photo by Aidin Foster
Mittelgroße Mediterrane Wohnküche ohne Kamin mit beiger Wandfarbe, Kalkstein und beigem Boden in Orange County
Mittelgroße Mediterrane Wohnküche ohne Kamin mit beiger Wandfarbe, Kalkstein und beigem Boden in Orange County
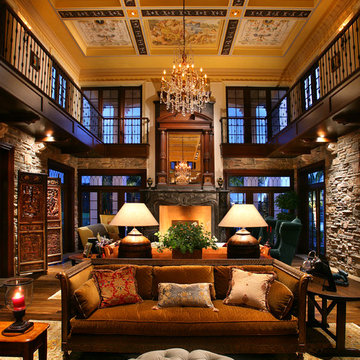
Doug Thompson Photography
Offenes, Mittelgroßes, Repräsentatives, Fernseherloses Klassisches Wohnzimmer ohne Kamin mit braunem Holzboden, beiger Wandfarbe, beigem Boden und Steinwänden in Miami
Offenes, Mittelgroßes, Repräsentatives, Fernseherloses Klassisches Wohnzimmer ohne Kamin mit braunem Holzboden, beiger Wandfarbe, beigem Boden und Steinwänden in Miami

renovation and addition / builder - EODC, LLC.
Mittelgroßes, Dreistöckiges Klassisches Haus mit grauer Fassadenfarbe und Schindeldach in Boston
Mittelgroßes, Dreistöckiges Klassisches Haus mit grauer Fassadenfarbe und Schindeldach in Boston
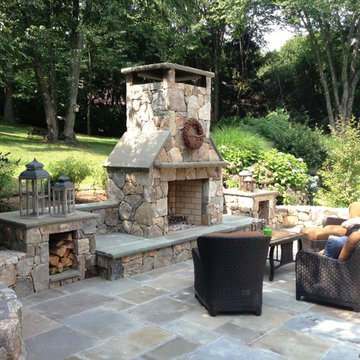
Outdoor fireplace, stone terrace, BBQ area, stepping stone steps leading to rear of property.
Mittelgroßer, Unbedeckter Klassischer Patio hinter dem Haus mit Feuerstelle und Natursteinplatten in New York
Mittelgroßer, Unbedeckter Klassischer Patio hinter dem Haus mit Feuerstelle und Natursteinplatten in New York
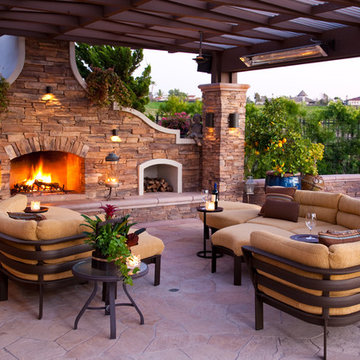
Harrison Photographic
Mittelgroße Mediterrane Pergola hinter dem Haus mit Feuerstelle und Natursteinplatten in Los Angeles
Mittelgroße Mediterrane Pergola hinter dem Haus mit Feuerstelle und Natursteinplatten in Los Angeles
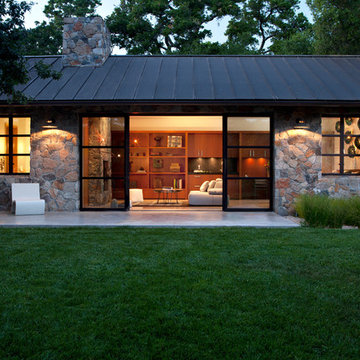
The Fieldstone Cottage is the culmination of collaboration between DM+A and our clients. Having a contractor as a client is a blessed thing. Here, some dreams come true. Here ideas and materials that couldn’t be incorporated in the much larger house were brought seamlessly together. The 640 square foot cottage stands only 25 feet from the bigger, more costly “Older Brother”, but stands alone in its own right. When our Clients commissioned DM+A for the project the direction was simple; make the cottage appear to be a companion to the main house, but be more frugal in the space and material used. The solution was to have one large living, working and sleeping area with a small, but elegant bathroom. The design imagery was about collision of materials and the form that emits from that collision. The furnishings and decorative lighting are the work of Caterina Spies-Reese of CSR Design. Mariko Reed Photography

Rustic home bar.
Zweizeilige, Mittelgroße Rustikale Hausbar mit braunem Holzboden, Bartheke, Arbeitsplatte aus Holz, Glasfronten, Schränken im Used-Look, braunem Boden und brauner Arbeitsplatte in Toronto
Zweizeilige, Mittelgroße Rustikale Hausbar mit braunem Holzboden, Bartheke, Arbeitsplatte aus Holz, Glasfronten, Schränken im Used-Look, braunem Boden und brauner Arbeitsplatte in Toronto

Peter Aaron
Mittelgroßes Rustikales Hauptschlafzimmer mit Kaminumrandung aus Stein, Eckkamin, weißer Wandfarbe und Betonboden in New York
Mittelgroßes Rustikales Hauptschlafzimmer mit Kaminumrandung aus Stein, Eckkamin, weißer Wandfarbe und Betonboden in New York
Wohnideen und Einrichtungsideen für Mittelgroße Räume
1


















