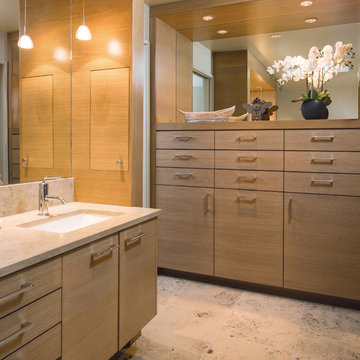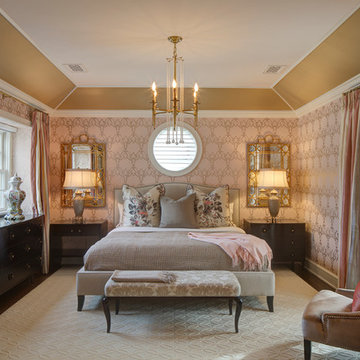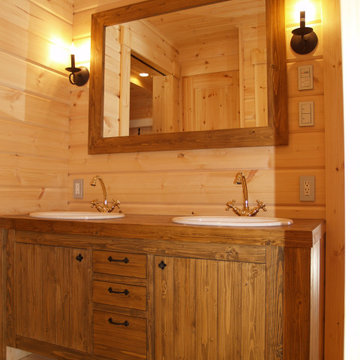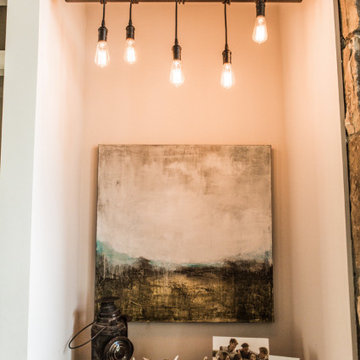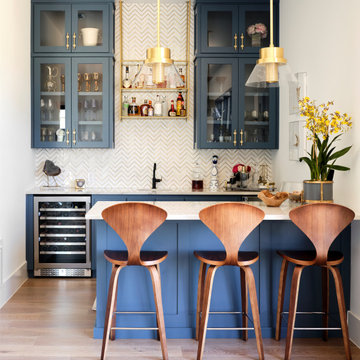Wohnideen und Einrichtungsideen für Orange Räume

A Brilliant Photo - Agnieszka Wormus
Offene, Geräumige Rustikale Küche in L-Form mit Unterbauwaschbecken, Schrankfronten mit vertiefter Füllung, hellbraunen Holzschränken, Granit-Arbeitsplatte, bunter Rückwand, Rückwand aus Stein, Küchengeräten aus Edelstahl, braunem Holzboden und Halbinsel in Denver
Offene, Geräumige Rustikale Küche in L-Form mit Unterbauwaschbecken, Schrankfronten mit vertiefter Füllung, hellbraunen Holzschränken, Granit-Arbeitsplatte, bunter Rückwand, Rückwand aus Stein, Küchengeräten aus Edelstahl, braunem Holzboden und Halbinsel in Denver

Genevieve de Manio Photography
Geräumige, Unbedeckte Klassische Dachterrasse im Dach mit Outdoor-Küche in Boston
Geräumige, Unbedeckte Klassische Dachterrasse im Dach mit Outdoor-Küche in Boston

Brad + Jen Butcher
Große, Offene Moderne Bibliothek mit grauer Wandfarbe, braunem Holzboden und braunem Boden in Nashville
Große, Offene Moderne Bibliothek mit grauer Wandfarbe, braunem Holzboden und braunem Boden in Nashville
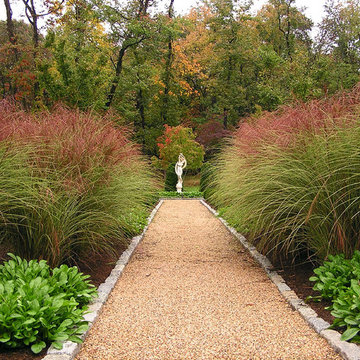
Geometrische, Große Gartenmauer hinter dem Haus mit direkter Sonneneinstrahlung und Natursteinplatten in Washington, D.C.

Kleines Modernes Badezimmer En Suite mit Aufsatzwaschbecken, flächenbündigen Schrankfronten, dunklen Holzschränken, Waschtisch aus Holz, beigen Fliesen, Steinfliesen, weißer Wandfarbe und Kalkstein in Los Angeles

Builder: John Kraemer & Sons | Architecture: Rehkamp/Larson Architects | Interior Design: Brooke Voss | Photography | Landmark Photography
Industrial Kraftraum mit grauer Wandfarbe und blauem Boden in Minneapolis
Industrial Kraftraum mit grauer Wandfarbe und blauem Boden in Minneapolis
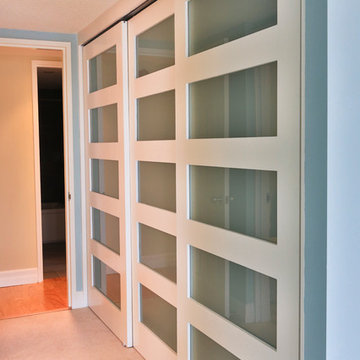
New white and glass sliding closet doors replace the old mirrored closet doors to give a new look to this master bedroom.
Melanie Rebane Photography
www.weddingphotographersottawa.com

Ipe, exterior stairs, patio, covered patio, terrace, balcony, deck, landscaping
Großer, Überdachter Moderner Patio hinter dem Haus mit Natursteinplatten in Boston
Großer, Überdachter Moderner Patio hinter dem Haus mit Natursteinplatten in Boston

Breakfast area is in corner of kitchen bump-out with the best sun. Bench has a sloped beadboard back. There are deep drawers at ends of bench and a lift top section in middle. Trestle table is 60 x 32 inches, built in cherry to match cabinets, and also our design. Beadboard walls are painted BM "Pale Sea Mist" with BM "Atrium White" trim. David Whelan photo

This new riverfront townhouse is on three levels. The interiors blend clean contemporary elements with traditional cottage architecture. It is luxurious, yet very relaxed.
The Weiland sliding door is fully recessed in the wall on the left. The fireplace stone is called Hudson Ledgestone by NSVI. The cabinets are custom. The cabinet on the left has articulated doors that slide out and around the back to reveal the tv. It is a beautiful solution to the hide/show tv dilemma that goes on in many households! The wall paint is a custom mix of a Benjamin Moore color, Glacial Till, AF-390. The trim paint is Benjamin Moore, Floral White, OC-29.
Project by Portland interior design studio Jenni Leasia Interior Design. Also serving Lake Oswego, West Linn, Vancouver, Sherwood, Camas, Oregon City, Beaverton, and the whole of Greater Portland.
For more about Jenni Leasia Interior Design, click here: https://www.jennileasiadesign.com/
To learn more about this project, click here:
https://www.jennileasiadesign.com/lakeoswegoriverfront

In the dining room, we added a walnut bar with an antique gold toekick and antique gold hardware, along with an enclosed tall walnut cabinet for storage. The tall dining room cabinet also conceals a vertical steel structural beam, while providing valuable storage space. The original dining room cabinets had been whitewashed and they also featured many tiny drawers and damaged drawer glides that were no longer practical for storage. So, we removed them and built in new cabinets that look as if they have always been there. The new walnut bar features geometric wall tile that matches the kitchen backsplash. The walnut bar and dining cabinets breathe new life into the space and echo the tones of the wood walls and cabinets in the adjoining kitchen and living room. Finally, our design team finished the space with MCM furniture, art and accessories.

Wood privacy fences come in a variety of styles and sizes. The expert fence builders at Atlanta Decking and Fence were recently voted Best Fence Builders by Appen readers. Contact us at 770-781-4641 for a free, no-hassle estimate.

Mittelgroßes Retro Badezimmer En Suite mit flächenbündigen Schrankfronten, dunklen Holzschränken, Badewanne in Nische, Duschbadewanne, oranger Wandfarbe, Unterbauwaschbecken, offener Dusche, Doppelwaschbecken und schwebendem Waschtisch in Sacramento
Wohnideen und Einrichtungsideen für Orange Räume
3



















