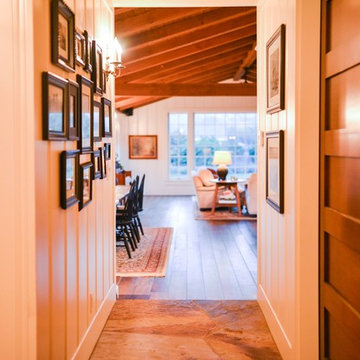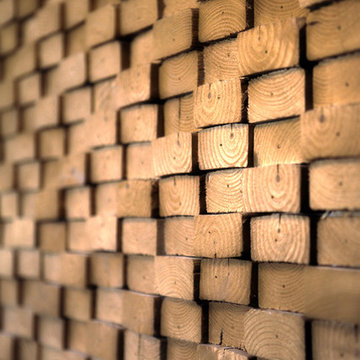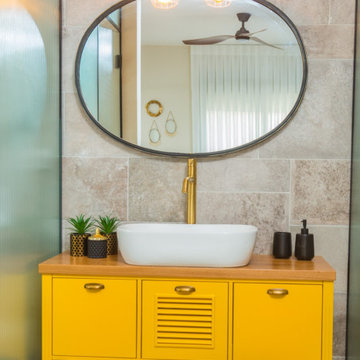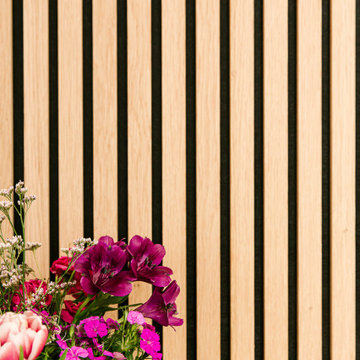Wohnideen und Einrichtungsideen für Orange Räume

Erik Kvalsvik
Zweistöckiges Landhausstil Haus mit weißer Fassadenfarbe und Satteldach in Austin
Zweistöckiges Landhausstil Haus mit weißer Fassadenfarbe und Satteldach in Austin
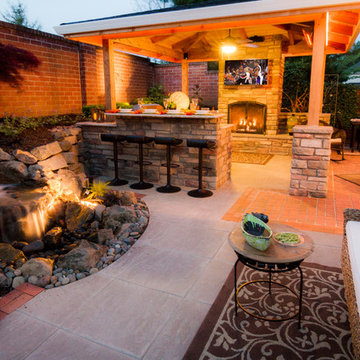
Covered structure with gas fireplace, outdoor tv. outdoor speakers, outdoor kitchen with bar, waterfeature with pondless effect, architectural slabs, brick patio, brick retaining wall, outdoor living space, oudoor dining area, outdoor lighting, granite countertops, outdoor overhead heater, exterior design, breezeway, privacy screening.

Photos by Shawn Lortie Photography
Mittelgroßes Modernes Badezimmer En Suite mit bodengleicher Dusche, grauen Fliesen, Porzellanfliesen, grauer Wandfarbe, Porzellan-Bodenfliesen, Mineralwerkstoff-Waschtisch, grauem Boden, offener Dusche, hellbraunen Holzschränken und Unterbauwaschbecken in Washington, D.C.
Mittelgroßes Modernes Badezimmer En Suite mit bodengleicher Dusche, grauen Fliesen, Porzellanfliesen, grauer Wandfarbe, Porzellan-Bodenfliesen, Mineralwerkstoff-Waschtisch, grauem Boden, offener Dusche, hellbraunen Holzschränken und Unterbauwaschbecken in Washington, D.C.

My favorite farmhouse kitchen.. :)
Mittelgroße Country Küche in L-Form mit Landhausspüle, Küchengeräten aus Edelstahl, Schrankfronten im Shaker-Stil, Arbeitsplatte aus Holz, weißen Schränken, Küchenrückwand in Weiß, Rückwand aus Keramikfliesen, braunem Holzboden und Kücheninsel in Louisville
Mittelgroße Country Küche in L-Form mit Landhausspüle, Küchengeräten aus Edelstahl, Schrankfronten im Shaker-Stil, Arbeitsplatte aus Holz, weißen Schränken, Küchenrückwand in Weiß, Rückwand aus Keramikfliesen, braunem Holzboden und Kücheninsel in Louisville

Existing 100 year old Arts and Crafts home. Kitchen space was completely gutted down to framing. In floor heat, chefs stove, custom site-built cabinetry and soapstone countertops bring kitchen up to date.
Designed by Jean Rehkamp and Ryan Lawinger of Rehkamp Larson Architects.
Greg Page Photography

The flat stock trim aligned perfectly with the furniture serving as artwork and creating a modern look to this beautiful space.
Mittelgroßes Klassisches Hauptschlafzimmer ohne Kamin mit grauer Wandfarbe in Orlando
Mittelgroßes Klassisches Hauptschlafzimmer ohne Kamin mit grauer Wandfarbe in Orlando

Andrew McKinney. The original galley kitchen was cramped and lacked sunlight. The wall separating the kitchen from the sun room was removed and both issues were resolved. Douglas fir was used for the support beam and columns.

Modern mahogany deck. On the rooftop, a perimeter trellis frames the sky and distant view, neatly defining an open living space while maintaining intimacy. A modern steel stair with mahogany threads leads to the headhouse.
Photo by: Nat Rea Photography

Großes, Offenes Modernes Wohnzimmer mit hellem Holzboden und brauner Wandfarbe in Boston

Klassisches Esszimmer mit beiger Wandfarbe, dunklem Holzboden und braunem Boden in Chicago

Country Home. Photographer: Rob Karosis
Klassisches Schlafzimmer mit grüner Wandfarbe, Kaminumrandung aus Stein und Kamin in New York
Klassisches Schlafzimmer mit grüner Wandfarbe, Kaminumrandung aus Stein und Kamin in New York
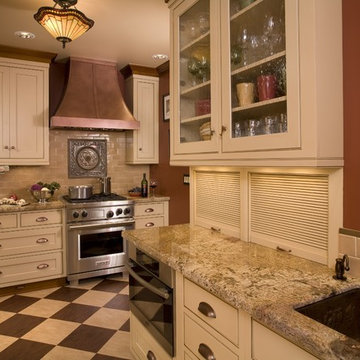
Custom inset door cabinets, 2 toned marmoleum flooring. Copper bar sink. Sonoma tile backsplash. Copper accents. Mahogany wood work
Klassische Küche mit Glasfronten, Küchengeräten aus Edelstahl, Granit-Arbeitsplatte, beigen Schränken, Küchenrückwand in Beige und Rückwand aus Metrofliesen in Portland
Klassische Küche mit Glasfronten, Küchengeräten aus Edelstahl, Granit-Arbeitsplatte, beigen Schränken, Küchenrückwand in Beige und Rückwand aus Metrofliesen in Portland

Addition and remodel of mid-century rambler
Modernes Wohnzimmer mit beiger Wandfarbe, Kamin und Kaminumrandung aus Metall in Seattle
Modernes Wohnzimmer mit beiger Wandfarbe, Kamin und Kaminumrandung aus Metall in Seattle
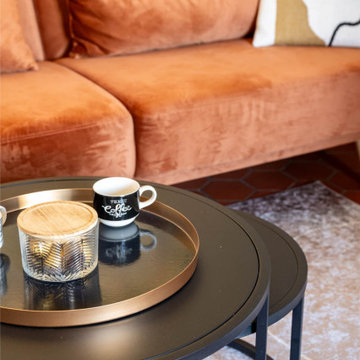
Aménagement d'un appartement pour la location saisonnière. Réalisation et suivi de A à Z en 1 mois (choix et achats des mobiliers, pose de papier peints etc).
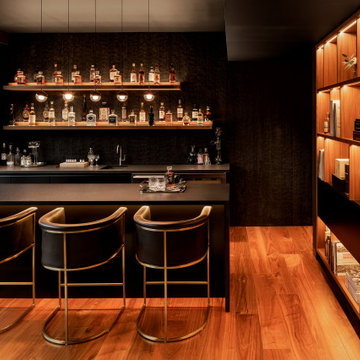
Glass Link is designed for a growing family with a passion for entertaining, nature, and Japanese design. The home features a central glass pavilion with a floating roof that is bordered on both sides by 48 feet of floor-to-ceiling retractable glass doors. The site has forests on both the northside and southside and the design links the two spaces. This graceful home has a direct connection to nature, perfect for gatherings with family and friends, while equally suited for quieter moments.
2020 AIA Oregon Merit Award
2020 Oregon Home Structure & Style Award
2020 Gold Nugget Award Best Custom Home
Wohnideen und Einrichtungsideen für Orange Räume
5



















