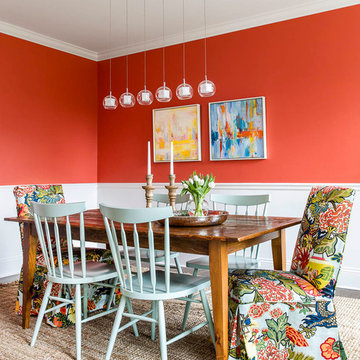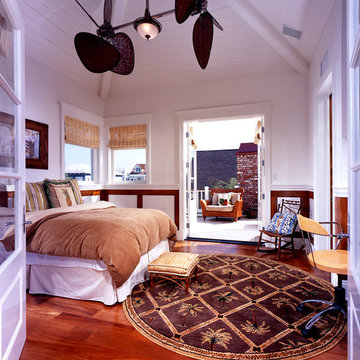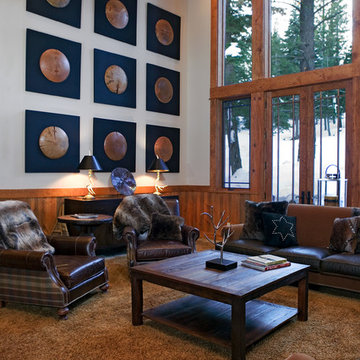Wohnideen und Einrichtungsideen für Orange Räume

My client was moving from a 5,000 sq ft home into a 1,365 sq ft townhouse. She wanted a clean palate and room for entertaining. The main living space on the first floor has 5 sitting areas, three are shown here. She travels a lot and wanted her art work to be showcased. We kept the overall color scheme black and white to help give the space a modern loft/ art gallery feel. the result was clean and modern without feeling cold. Randal Perry Photography

David Reeve Architectural Photography; This vacation home is located within a narrow lot which extends from the street to the lake shore. Taking advantage of the lot's depth, the design consists of a main house and an accesory building to answer the programmatic needs of a family of four. The modest, yet open and connected living spaces are oriented towards the water.
Since the main house sits towards the water, a street entry sequence is created via a covered porch and pergola. A private yard is created between the buildings, sheltered from both the street and lake. A covered lakeside porch provides shaded waterfront views.

DESIGN: Hatch Works Austin // PHOTOS: Robert Gomez Photography
Mittelgroße Klassische Wohnküche in L-Form mit Unterbauwaschbecken, gelben Schränken, Marmor-Arbeitsplatte, Küchenrückwand in Weiß, Rückwand aus Keramikfliesen, weißen Elektrogeräten, braunem Holzboden, braunem Boden, weißer Arbeitsplatte, Schrankfronten im Shaker-Stil und Halbinsel in Austin
Mittelgroße Klassische Wohnküche in L-Form mit Unterbauwaschbecken, gelben Schränken, Marmor-Arbeitsplatte, Küchenrückwand in Weiß, Rückwand aus Keramikfliesen, weißen Elektrogeräten, braunem Holzboden, braunem Boden, weißer Arbeitsplatte, Schrankfronten im Shaker-Stil und Halbinsel in Austin

Kitchen window seat. Photo by Clark Dugger
Zweizeilige, Kleine Moderne Küche ohne Insel mit flächenbündigen Schrankfronten, dunklen Holzschränken, Unterbauwaschbecken, Arbeitsplatte aus Holz, Küchenrückwand in Braun, Rückwand aus Holz, Elektrogeräten mit Frontblende, braunem Holzboden und braunem Boden in Los Angeles
Zweizeilige, Kleine Moderne Küche ohne Insel mit flächenbündigen Schrankfronten, dunklen Holzschränken, Unterbauwaschbecken, Arbeitsplatte aus Holz, Küchenrückwand in Braun, Rückwand aus Holz, Elektrogeräten mit Frontblende, braunem Holzboden und braunem Boden in Los Angeles

Ольга Рыкли
Offenes Modernes Wohnzimmer mit weißer Wandfarbe, dunklem Holzboden, TV-Wand und braunem Boden in Moskau
Offenes Modernes Wohnzimmer mit weißer Wandfarbe, dunklem Holzboden, TV-Wand und braunem Boden in Moskau
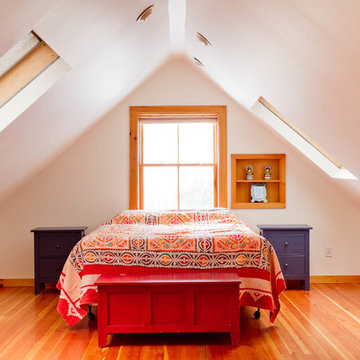
Rikki Snyder © 2013 Houzz
Eklektisches Schlafzimmer im Dachboden ohne Kamin mit weißer Wandfarbe, braunem Holzboden und orangem Boden in New York
Eklektisches Schlafzimmer im Dachboden ohne Kamin mit weißer Wandfarbe, braunem Holzboden und orangem Boden in New York
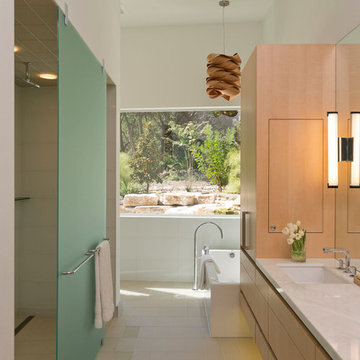
Our clients love their full glass tile bathroom featuring Ann Sack's tile on the floor and walls. The double entry shower and shower head stall makes for easy access by both occupants. The soak tub is often filled with ice to serve as a plunge bath after a hard workout.
Photo by Paul Bardagjy
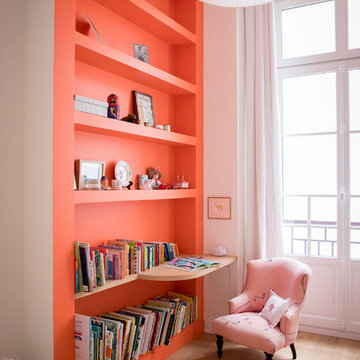
Julie Ansiau
Modernes Kinderzimmer mit oranger Wandfarbe, hellem Holzboden und beigem Boden in Paris
Modernes Kinderzimmer mit oranger Wandfarbe, hellem Holzboden und beigem Boden in Paris

Maritimes Badezimmer mit hellbraunen Holzschränken, Badewanne in Nische, Duschbadewanne, beigen Fliesen, Kieselfliesen, weißer Wandfarbe, Betonboden, Aufsatzwaschbecken, Beton-Waschbecken/Waschtisch, grauem Boden, Duschvorhang-Duschabtrennung, grauer Waschtischplatte und flächenbündigen Schrankfronten in Denver
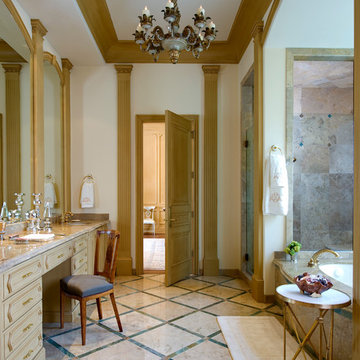
Klassisches Badezimmer mit beigen Schränken, Unterbauwanne und Schrankfronten mit vertiefter Füllung in Dallas
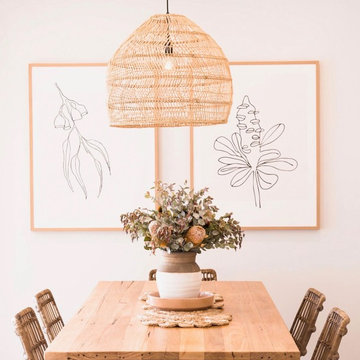
This modern Australian dining area came together just as I like it. A relaxed place to gather family and friends to enjoy the simple things. It is flooded with natural light & joins so well with the outdoor space. We added some subtle line art with a block of blush, rattan chairs and jute table runner all available in store. We had a local furniture maker Rustique Vintage make the table for us from reclaimed timber from old demolished buildings. A beautiful oversized pendant rattan pendant really set the mood. pic by Suzi Appel
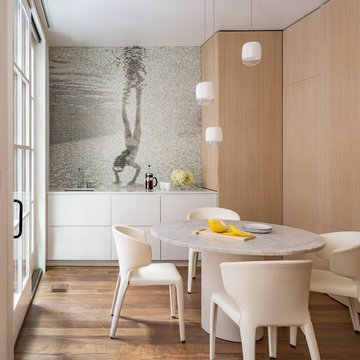
Collaborating with Stern McCafferty, Artaic fabricated this custom mosaic using an image of their daughter during vacation. The minimal design is refreshingly modern, and the abundant sunlight works perfectly with the mosaic backsplash, lighting up the glass tile to make the swimmer sparkle. Photograph by Eric Roth.
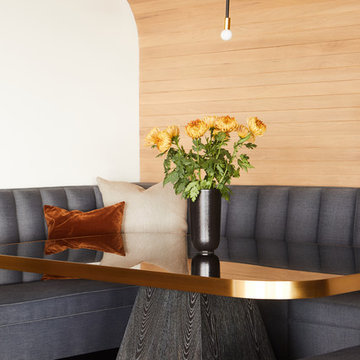
Inspired by the Brooklyn-esque nature of the surrounding historic buildings, this penthouse pairs sleek, urban-contemporary design with luxury finishes and materials, reflecting an industrial luxe aesthetic.

Contractor: Anderson Contracting Services
Photographer: Eric Roth
Mittelgroßes, Fernseherloses, Offenes Klassisches Wohnzimmer mit weißer Wandfarbe und Teppichboden in Boston
Mittelgroßes, Fernseherloses, Offenes Klassisches Wohnzimmer mit weißer Wandfarbe und Teppichboden in Boston

Einzeilige Moderne Wohnküche ohne Insel mit flächenbündigen Schrankfronten, weißen Schränken, Küchenrückwand in Weiß, Rückwand aus Metrofliesen, schwarzen Elektrogeräten, braunem Holzboden, braunem Boden, schwarzer Arbeitsplatte und Tapete in Lyon
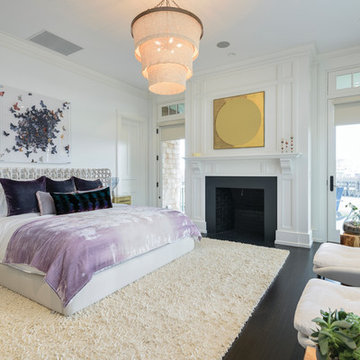
Klassisches Schlafzimmer mit weißer Wandfarbe, dunklem Holzboden, Kamin und braunem Boden in New York

A very Hollywood Regency inspired bathroom. The strong pallete of navy and white is complimented with brushed gold in the beautiful Astra Walker Tapware. A graphic pattern floor continues the theme throughout the home ensuring harmony and flow.
Wohnideen und Einrichtungsideen für Orange Räume
1
