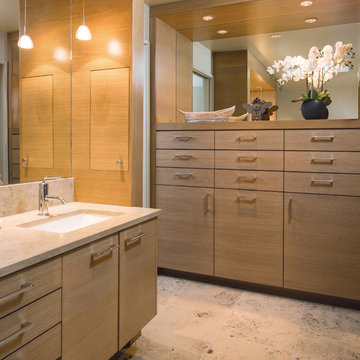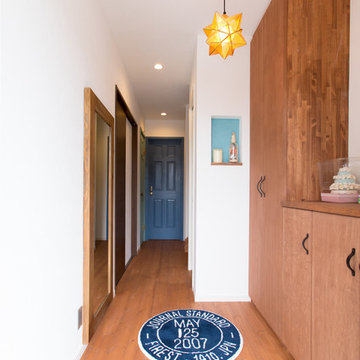Wohnideen und Einrichtungsideen für Orange Räume

Lower level exercise room - use as a craft room or another secondary bedroom.
Mittelgroßer Moderner Yogaraum mit blauer Wandfarbe, Laminat und beigem Boden in Denver
Mittelgroßer Moderner Yogaraum mit blauer Wandfarbe, Laminat und beigem Boden in Denver

Mediterranes Badezimmer En Suite mit dunklen Holzschränken, Einbaubadewanne, bodengleicher Dusche, farbigen Fliesen, Mosaikfliesen, beiger Wandfarbe, Aufsatzwaschbecken, buntem Boden, Falttür-Duschabtrennung, bunter Waschtischplatte und Schrankfronten mit vertiefter Füllung in Phoenix

Großes Klassisches Arbeitszimmer mit Arbeitsplatz, brauner Wandfarbe, braunem Holzboden, Kamin, Kaminumrandung aus Stein, Einbau-Schreibtisch und braunem Boden in New York
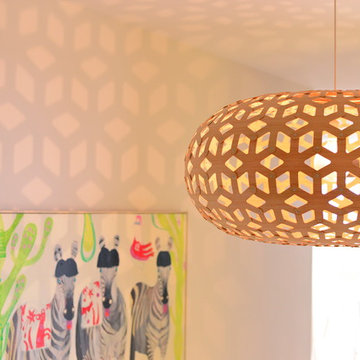
Built by Exterior Dimensions, Styled and furnishings by Luxe Style Co. and photos by April
Moderner Eingang in Adelaide
Moderner Eingang in Adelaide

Builder: John Kraemer & Sons | Architecture: Rehkamp/Larson Architects | Interior Design: Brooke Voss | Photography | Landmark Photography
Industrial Kraftraum mit grauer Wandfarbe und blauem Boden in Minneapolis
Industrial Kraftraum mit grauer Wandfarbe und blauem Boden in Minneapolis

The collaboration between architect and interior designer is seen here. The floor plan and layout are by the architect. Cabinet materials and finishes, lighting, and furnishings are by the interior designer. Detailing of the vent hood and raised counter are a collaboration. The raised counter includes a chase on the far side for power.
Photo: Michael Shopenn

Breakfast area is in corner of kitchen bump-out with the best sun. Bench has a sloped beadboard back. There are deep drawers at ends of bench and a lift top section in middle. Trestle table is 60 x 32 inches, built in cherry to match cabinets, and also our design. Beadboard walls are painted BM "Pale Sea Mist" with BM "Atrium White" trim. David Whelan photo

Photo Credit - Darin Holiday w/ Electric Films
Designer white custom inset kitchen cabinets
Select walnut island
Kitchen remodel
Kitchen design: Brandon Fitzmorris w/ Greenbrook Design - Shelby, NC
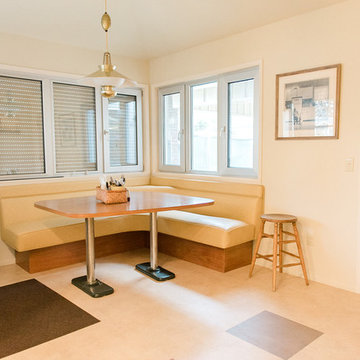
Mittelgroße Klassische Wohnküche ohne Kamin mit beiger Wandfarbe, Porzellan-Bodenfliesen und buntem Boden in San Francisco

This Kitchen was renovated into an open concept space with a large island and custom cabinets - that provide ample storage including a wine fridge and coffee station.
The details in this space reflect the client's fun personalities! With a punch of blue on the island, that coordinates with the patterned tile above the range. The funky bar stools are as comfortable as they are fabulous. Lastly, the mini fan cools off the space while industrial pendants illuminate the island seating.
Maintenance was also at the forefront of this design when specifying quartz counter-tops, porcelain flooring, ceramic backsplash, and granite composite sinks. These all contribute to easy living.
Builder: Wamhoff Design Build
Photographer: Daniel Angulo

Industrial Badezimmer mit Wandtoilette mit Spülkasten, dunklem Holzboden, Wandwaschbecken und Pflanzen in Denver

Zweizeilige, Geschlossene, Mittelgroße Moderne Küche mit Unterbauwaschbecken, Schrankfronten mit vertiefter Füllung, schwarzen Schränken, Arbeitsplatte aus Holz, Küchenrückwand in Weiß, Küchengeräten aus Edelstahl, Kücheninsel, brauner Arbeitsplatte, Rückwand aus Metrofliesen, hellem Holzboden und beigem Boden in New York

Zweizeilige Klassische Schmale Küche mit Schrankfronten im Shaker-Stil, blauen Schränken, Küchengeräten aus Edelstahl, hellem Holzboden, weißer Arbeitsplatte und Kücheninsel in Los Angeles
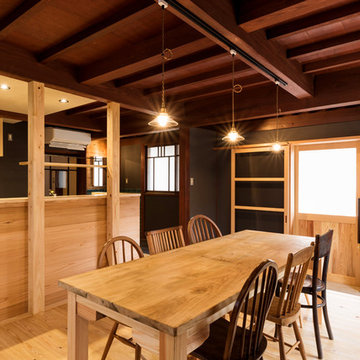
古民家リノベーション
Asiatisches Esszimmer mit schwarzer Wandfarbe, hellem Holzboden und beigem Boden in Sonstige
Asiatisches Esszimmer mit schwarzer Wandfarbe, hellem Holzboden und beigem Boden in Sonstige

Einzeilige Moderne Wohnküche mit flächenbündigen Schrankfronten, grauen Schränken, Edelstahl-Arbeitsplatte, Küchenrückwand in Grau, hellem Holzboden, Kücheninsel und braunem Boden in Nagoya

A wide open lawn provided the perfect setting for a beautiful backyard barn. The home owners, who are avid gardeners, wanted an indoor workshop and space to store supplies - and they didn’t want it to be an eyesore. During the contemplation phase, they came across a few barns designed by a company called Country Carpenters and fell in love with the charm and character of the structures. Since they had worked with us in the past, we were automatically the builder of choice!
Country Carpenters sent us the drawings and supplies, right down to the pre-cut lengths of lumber, and our carpenters put all the pieces together. In order to accommodate township rules and regulations regarding water run-off, we performed the necessary calculations and adjustments to ensure the final structure was built 6 feet shorter than indicated by the original plans.

Moderne Küche in L-Form mit flächenbündigen Schrankfronten, Edelstahlfronten, Küchenrückwand in Weiß, Rückwand aus Metrofliesen, Küchengeräten aus Edelstahl und Kücheninsel in Los Angeles

What had been an outdated and dark space with old appliances, is now a bright, stylish and textural open-floor plan kitchen and dining space. Before the gut remodel, the spaces lacked the cool Midcentury style the homeowners craved.
Distinctive Kitchens was brought in to help choose finishes--tile backsplash and floors, sink, faucet, lighting, countertops and cabinet hardware. The goal was to bring the style and flare of the Midcentury Modern aesthetic back to the home using a neutral palette and lots of texture.
The adjacent dining room was also part of the design, because the rooms have such a strong relationship to each other. We consulted on furniture and lighting in that room, making sure the two light fixtures (one over the sink, the other over the dining table) didn't compete for attention.
We feel the end result is fresh, clean, and texturally beautiful.
Kitchen and dining room staging by Allison Scheff of Distinctive Kitchens.
Photos by Wynne H Earle
Wohnideen und Einrichtungsideen für Orange Räume
1



















