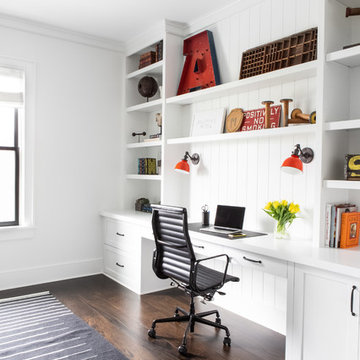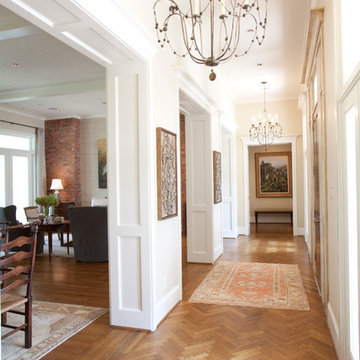Luxus Wohnideen und Designs

White Nucedar shingles and clapboard siding blends perfectly with a charcoal metal and shingle roof that showcases a true modern day farmhouse.
Mittelgroßes, Zweistöckiges Landhausstil Einfamilienhaus mit Mix-Fassade, weißer Fassadenfarbe, Satteldach, Schindeldach und grauem Dach in New York
Mittelgroßes, Zweistöckiges Landhausstil Einfamilienhaus mit Mix-Fassade, weißer Fassadenfarbe, Satteldach, Schindeldach und grauem Dach in New York

Großes, Offenes Maritimes Wohnzimmer mit weißer Wandfarbe, hellem Holzboden, Kamin, Kaminumrandung aus Stein, TV-Wand, braunem Boden und Holzdecke in Sonstige

The goal for this Point Loma home was to transform it from the adorable beach bungalow it already was by expanding its footprint and giving it distinctive Craftsman characteristics while achieving a comfortable, modern aesthetic inside that perfectly caters to the active young family who lives here. By extending and reconfiguring the front portion of the home, we were able to not only add significant square footage, but create much needed usable space for a home office and comfortable family living room that flows directly into a large, open plan kitchen and dining area. A custom built-in entertainment center accented with shiplap is the focal point for the living room and the light color of the walls are perfect with the natural light that floods the space, courtesy of strategically placed windows and skylights. The kitchen was redone to feel modern and accommodate the homeowners busy lifestyle and love of entertaining. Beautiful white kitchen cabinetry sets the stage for a large island that packs a pop of color in a gorgeous teal hue. A Sub-Zero classic side by side refrigerator and Jenn-Air cooktop, steam oven, and wall oven provide the power in this kitchen while a white subway tile backsplash in a sophisticated herringbone pattern, gold pulls and stunning pendant lighting add the perfect design details. Another great addition to this project is the use of space to create separate wine and coffee bars on either side of the doorway. A large wine refrigerator is offset by beautiful natural wood floating shelves to store wine glasses and house a healthy Bourbon collection. The coffee bar is the perfect first top in the morning with a coffee maker and floating shelves to store coffee and cups. Luxury Vinyl Plank (LVP) flooring was selected for use throughout the home, offering the warm feel of hardwood, with the benefits of being waterproof and nearly indestructible - two key factors with young kids!
For the exterior of the home, it was important to capture classic Craftsman elements including the post and rock detail, wood siding, eves, and trimming around windows and doors. We think the porch is one of the cutest in San Diego and the custom wood door truly ties the look and feel of this beautiful home together.

brass hardware, sage green cabinets, inset hood, old house, soapstone countertops, terra cotta floor tile, tudor house, vintage lighting
Klassische Küche in L-Form mit Landhausspüle, Schrankfronten mit vertiefter Füllung, grünen Schränken, Küchenrückwand in Schwarz, Kücheninsel, rotem Boden und schwarzer Arbeitsplatte in Seattle
Klassische Küche in L-Form mit Landhausspüle, Schrankfronten mit vertiefter Füllung, grünen Schränken, Küchenrückwand in Schwarz, Kücheninsel, rotem Boden und schwarzer Arbeitsplatte in Seattle

Architectural advisement, Interior Design, Custom Furniture Design & Art Curation by Chango & Co.
Architecture by Crisp Architects
Construction by Structure Works Inc.
Photography by Sarah Elliott
See the feature in Domino Magazine

Glass Enclosed Conservatory
Großer Moderner Wintergarten mit Glasdecke und grauem Boden in Minneapolis
Großer Moderner Wintergarten mit Glasdecke und grauem Boden in Minneapolis

GE appliances answer real-life needs. Define trends. Simplify routines. And upgrade the look and feel of the living space. Through ingenuity and innovation, next generation features are solving real-life needs. With a forward-thinking tradition that spans over 100 years, today’s GE appliances sync perfectly with the modern lifestyle.

Offene Urige Küche mit Landhausspüle, Schrankfronten im Shaker-Stil, weißen Schränken, Küchengeräten aus Edelstahl, hellem Holzboden und Kücheninsel in Sonstige

This contemporary beauty features a 3D porcelain tile wall with the TV and propane fireplace built in. The glass shelves are clear, starfire glass so they appear blue instead of green.

Christopher Davison, AIA
Multifunktionaler, Zweizeiliger, Großer Moderner Hauswirtschaftsraum mit Ausgussbecken, Schrankfronten im Shaker-Stil, weißen Schränken, Quarzwerkstein-Arbeitsplatte, Waschmaschine und Trockner nebeneinander und brauner Wandfarbe in Austin
Multifunktionaler, Zweizeiliger, Großer Moderner Hauswirtschaftsraum mit Ausgussbecken, Schrankfronten im Shaker-Stil, weißen Schränken, Quarzwerkstein-Arbeitsplatte, Waschmaschine und Trockner nebeneinander und brauner Wandfarbe in Austin

This dreamy master bath remodel in East Cobb offers generous space without going overboard in square footage. The homeowner chose to go with a large double vanity with a custom seated space as well as a nice shower with custom features and decided to forgo the typical big soaking tub.
The vanity area shown in the photos has plenty of storage within the wall cabinets and the large drawers below.
The countertop is Cedar Brown slab marble with undermount sinks. The brushed nickel metal details were done to work with the theme through out the home. The floor is a 12x24 honed Crema Marfil.
The stunning crystal chandelier draws the eye up and adds to the simplistic glamour of the bath.
The shower was done with an elegant combination of tumbled and polished Crema Marfil, two rows of Emperador Light inlay and Mirage Glass Tiles, Flower Series, Polished.

Julie Soefer
Großer Klassischer Flur mit weißer Wandfarbe und braunem Holzboden in Houston
Großer Klassischer Flur mit weißer Wandfarbe und braunem Holzboden in Houston

Patterned bluestone, board-on-board concrete and seasonal containers establish strength of line in the front landscape design. Plants are subordinate components of the design and just emerging from their winter dormancy.

The cabinet paint color is Sherwin-Williams - SW 7008 Alabaster
Geräumige Klassische Wohnküche in U-Form mit Landhausspüle, Schrankfronten mit vertiefter Füllung, weißen Schränken, Quarzwerkstein-Arbeitsplatte, Küchenrückwand in Weiß, Rückwand aus Quarzwerkstein, weißen Elektrogeräten, hellem Holzboden, Kücheninsel, braunem Boden und weißer Arbeitsplatte in Minneapolis
Geräumige Klassische Wohnküche in U-Form mit Landhausspüle, Schrankfronten mit vertiefter Füllung, weißen Schränken, Quarzwerkstein-Arbeitsplatte, Küchenrückwand in Weiß, Rückwand aus Quarzwerkstein, weißen Elektrogeräten, hellem Holzboden, Kücheninsel, braunem Boden und weißer Arbeitsplatte in Minneapolis

Transitional kitchen pantry with white inset-construction cabinets. Built-in appliances. Rollout shelves in tall pantry cabinets. Lazy Susan in base cabinet. Icemaker.

Mittelgroßes Modernes Arbeitszimmer mit weißer Wandfarbe, hellem Holzboden, Eckkamin, freistehendem Schreibtisch und beigem Boden in Orange County

High Ceilings and Tall Cabinetry. Water fall Counters in Marble.
Große, Zweizeilige Klassische Wohnküche mit Schrankfronten im Shaker-Stil, weißen Schränken, Marmor-Arbeitsplatte, Kücheninsel, Unterbauwaschbecken, Küchenrückwand in Grau, Rückwand aus Marmor, Küchengeräten aus Edelstahl, braunem Holzboden, braunem Boden und grauer Arbeitsplatte in Houston
Große, Zweizeilige Klassische Wohnküche mit Schrankfronten im Shaker-Stil, weißen Schränken, Marmor-Arbeitsplatte, Kücheninsel, Unterbauwaschbecken, Küchenrückwand in Grau, Rückwand aus Marmor, Küchengeräten aus Edelstahl, braunem Holzboden, braunem Boden und grauer Arbeitsplatte in Houston

Modernes Hauptschlafzimmer mit weißer Wandfarbe, Teppichboden und grauem Boden in Chicago

Photography, Casey Dunn
Große, Offene Mid-Century Bibliothek mit Teppichboden und braunem Boden in Austin
Große, Offene Mid-Century Bibliothek mit Teppichboden und braunem Boden in Austin

Jason Miller, Pixelate LTD
Klassische Waschküche mit Kassettenfronten, weißen Schränken, grauer Wandfarbe und weißer Arbeitsplatte in Cleveland
Klassische Waschküche mit Kassettenfronten, weißen Schränken, grauer Wandfarbe und weißer Arbeitsplatte in Cleveland
Luxus Wohnideen und Designs
6


















