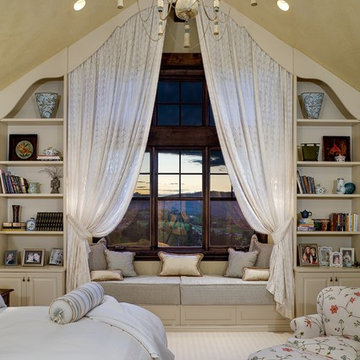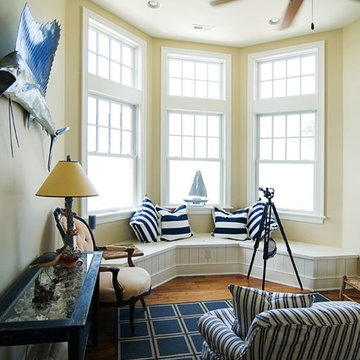Wohnideen und Einrichtungsideen für Räume
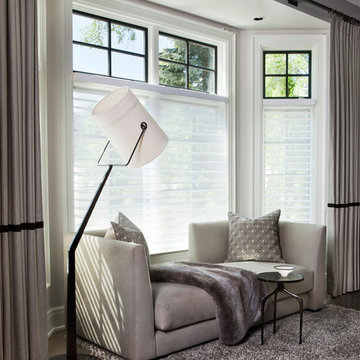
Mittelgroßes Klassisches Wohnzimmer mit dunklem Holzboden und braunem Boden in Detroit

Spanish style upholstered banquete seating in kitchen.
A clean, contemporary white palette in this traditional Spanish Style home in Santa Barbara, California. Soft greys, beige, cream colored fabrics, hand knotted rugs and quiet light walls show off the beautiful thick arches between the living room and dining room. Stained wood beams, wrought iron lighting, and carved limestone fireplaces give a soft, comfortable feel for this summer home by the Pacific Ocean. White linen drapes with grass shades give warmth and texture to the great room. The kitchen features glass and white marble mosaic backsplash, white slabs of natural quartzite, and a built in banquet nook. The oak cabinets are lightened by a white wash over the stained wood, and medium brown wood plank flooring througout the home.
Project Location: Santa Barbara, California. Project designed by Maraya Interior Design. From their beautiful resort town of Ojai, they serve clients in Montecito, Hope Ranch, Malibu, Westlake and Calabasas, across the tri-county areas of Santa Barbara, Ventura and Los Angeles, south to Hidden Hills- north through Solvang and more.
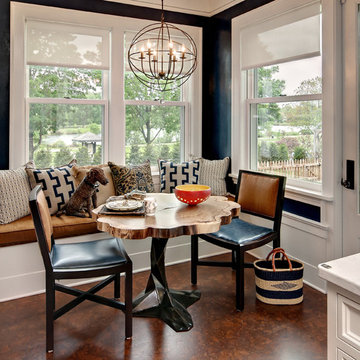
Mittelgroßes Klassisches Esszimmer mit Korkboden und blauer Wandfarbe in Minneapolis

Stephen Clément
Geschlossenes, Geräumiges Stilmix Esszimmer mit weißer Wandfarbe, braunem Holzboden, Kamin und Kaminumrandung aus Stein in Paris
Geschlossenes, Geräumiges Stilmix Esszimmer mit weißer Wandfarbe, braunem Holzboden, Kamin und Kaminumrandung aus Stein in Paris

Shannon McGrath
Mittelgroßes, Offenes Modernes Wohnzimmer mit Betonboden und weißer Wandfarbe in Melbourne
Mittelgroßes, Offenes Modernes Wohnzimmer mit Betonboden und weißer Wandfarbe in Melbourne

Janine Dowling Design, Inc.
www.janinedowling.com
Photographer: Michael Partenio
Repräsentatives, Großes, Offenes Maritimes Wohnzimmer mit weißer Wandfarbe, hellem Holzboden, Kamin, Kaminumrandung aus Stein und beigem Boden in Boston
Repräsentatives, Großes, Offenes Maritimes Wohnzimmer mit weißer Wandfarbe, hellem Holzboden, Kamin, Kaminumrandung aus Stein und beigem Boden in Boston
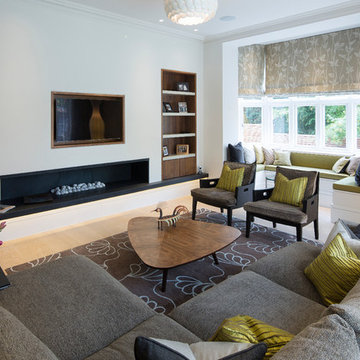
Tony Murray Photography
Repräsentatives Modernes Wohnzimmer mit weißer Wandfarbe, hellem Holzboden, Gaskamin und TV-Wand in London
Repräsentatives Modernes Wohnzimmer mit weißer Wandfarbe, hellem Holzboden, Gaskamin und TV-Wand in London
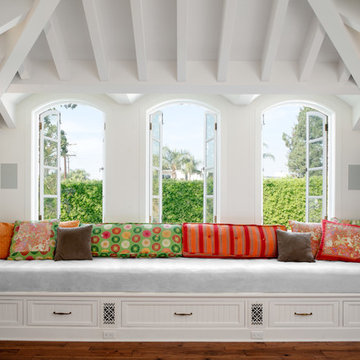
A new second story was added with a home office/ loft space. The new structural ceiling beams were all exposed and painted. New arched windows look out over the pool. The room is lined with custom bookshelves that have uplighting hidden behind the crown. The daybed has deep storage drawers below, as well as supply ducts for the AC.
Photo by Lee Manning Photography
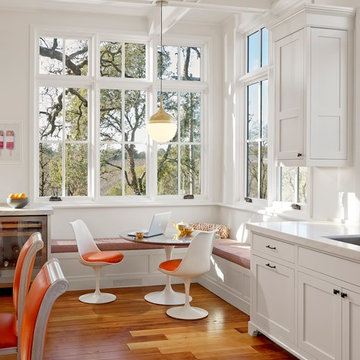
Cesar Rubio
Landhaus Wohnküche mit Schrankfronten im Shaker-Stil, weißen Schränken und braunem Holzboden in San Francisco
Landhaus Wohnküche mit Schrankfronten im Shaker-Stil, weißen Schränken und braunem Holzboden in San Francisco
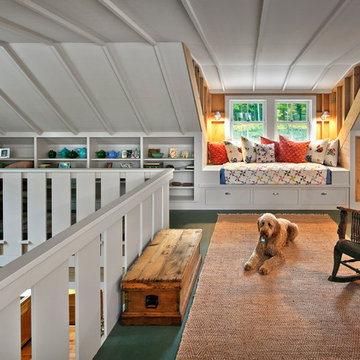
Photograph by Pete Sieger
Mittelgroßes, Fernseherloses Landhausstil Wohnzimmer im Loft-Stil, ohne Kamin mit weißer Wandfarbe in Minneapolis
Mittelgroßes, Fernseherloses Landhausstil Wohnzimmer im Loft-Stil, ohne Kamin mit weißer Wandfarbe in Minneapolis
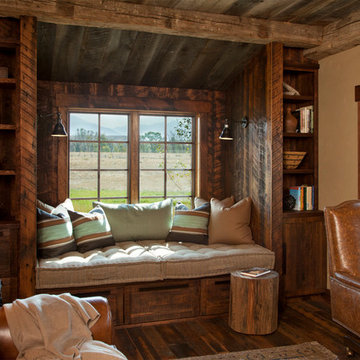
Photo by Gordon Gregory, Interior design by Carter Kay Interiors.
Mittelgroßes Uriges Lesezimmer mit beiger Wandfarbe und dunklem Holzboden in Sonstige
Mittelgroßes Uriges Lesezimmer mit beiger Wandfarbe und dunklem Holzboden in Sonstige
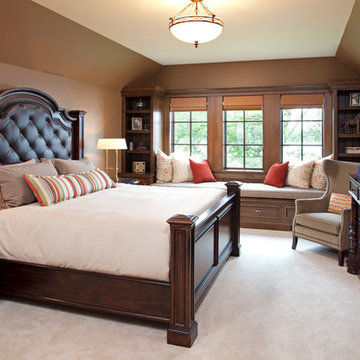
Landmark Photography
Klassisches Schlafzimmer mit brauner Wandfarbe und Teppichboden in Minneapolis
Klassisches Schlafzimmer mit brauner Wandfarbe und Teppichboden in Minneapolis
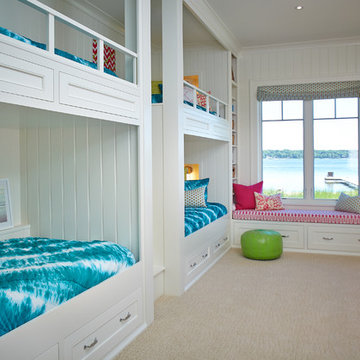
Maritimes Mädchenzimmer mit Schlafplatz, weißer Wandfarbe und Teppichboden in Grand Rapids
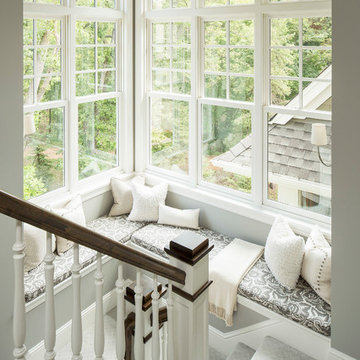
Martha O'Hara Interiors, Interior Design | L. Cramer Builders + Remodelers, Builder | Troy Thies, Photography | Shannon Gale, Photo Styling
Please Note: All “related,” “similar,” and “sponsored” products tagged or listed by Houzz are not actual products pictured. They have not been approved by Martha O’Hara Interiors nor any of the professionals credited. For information about our work, please contact design@oharainteriors.com.
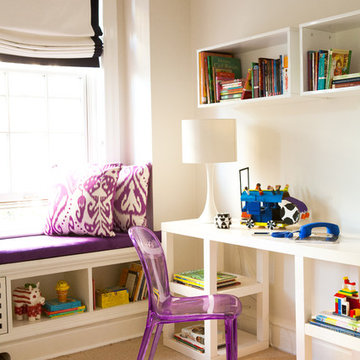
This girls bedroom has a blue and white Madeline Weinrib rug, hot purple window seat and purple lucite desk chair.
Modernes Mädchenzimmer mit Arbeitsecke, beiger Wandfarbe und Teppichboden in New York
Modernes Mädchenzimmer mit Arbeitsecke, beiger Wandfarbe und Teppichboden in New York

Photography: Karina Illovska
The kitchen is divided into different colours to reduce its bulk and a surprise pink study inside it has its own little window. The front rooms were renovated to their former glory with replica plaster reinstated. A tasmanian Oak floor with a beautiful matt water based finish was selected by jess and its light and airy. this unifies the old and new parts. Colour was used playfully. Jess came up with a diverse colour scheme that somehow works really well. The wallpaper in the hall is warm and luxurious.
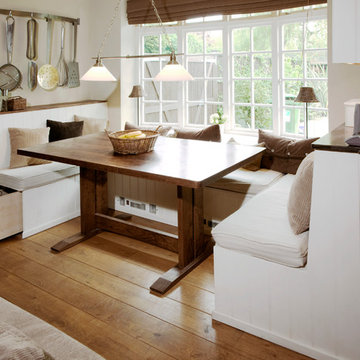
This refectory table (made from american cherry) and bay seating area (hand painted) were created to fit the space in the bay window area. The seating has a hidden advantage of two very large pull out storage drawers - the full length of the seating!
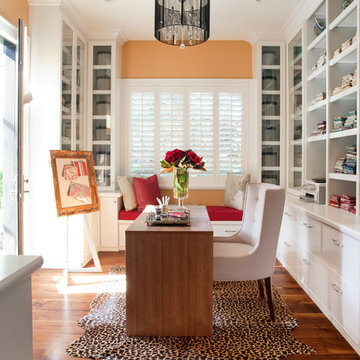
Designed by Sindhu Peruri of
Peruri Design Co.
Woodside, CA
Photography by Eric Roth
Mittelgroßes Modernes Arbeitszimmer ohne Kamin mit oranger Wandfarbe, Arbeitsplatz, dunklem Holzboden, freistehendem Schreibtisch und braunem Boden in San Francisco
Mittelgroßes Modernes Arbeitszimmer ohne Kamin mit oranger Wandfarbe, Arbeitsplatz, dunklem Holzboden, freistehendem Schreibtisch und braunem Boden in San Francisco
Wohnideen und Einrichtungsideen für Räume
6



















