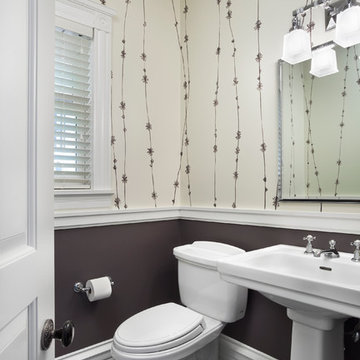Wohnideen und Einrichtungsideen für Räume

This powder room room use to have plaster walls and popcorn ceilings until we transformed this bathroom to something fun and cheerful so your guest will always be wow'd when they use it. The fun palm tree wallpaper really brings a lot of fun to this space. This space is all about the wallpaper. Decorative Moulding was applied on the crown to give this space more detail.
JL Interiors is a LA-based creative/diverse firm that specializes in residential interiors. JL Interiors empowers homeowners to design their dream home that they can be proud of! The design isn’t just about making things beautiful; it’s also about making things work beautifully. Contact us for a free consultation Hello@JLinteriors.design _ 310.390.6849_ www.JLinteriors.design

Kate & Keith Photography
Kleine Klassische Gästetoilette mit grauen Schränken, bunten Wänden, braunem Holzboden, Unterbauwaschbecken, Wandtoilette mit Spülkasten und Schrankfronten mit vertiefter Füllung in Boston
Kleine Klassische Gästetoilette mit grauen Schränken, bunten Wänden, braunem Holzboden, Unterbauwaschbecken, Wandtoilette mit Spülkasten und Schrankfronten mit vertiefter Füllung in Boston

In this lovely, luxurious master bedroom, we installed the headboard wallpaper with a white and gold pattern, and painted the walls and trim in a fresh soft white. Gold accents tie everything together!

The brief for this project involved completely re configuring the space inside this industrial warehouse style apartment in Chiswick to form a one bedroomed/ two bathroomed space with an office mezzanine level. The client wanted a look that had a clean lined contemporary feel, but with warmth, texture and industrial styling. The space features a colour palette of dark grey, white and neutral tones with a bespoke kitchen designed by us, and also a bespoke mural on the master bedroom wall.

These young hip professional clients love to travel and wanted a home where they could showcase the items that they've collected abroad. Their fun and vibrant personalities are expressed in every inch of the space, which was personalized down to the smallest details. Just like they are up for adventure in life, they were up for for adventure in the design and the outcome was truly one-of-kind.
Photos by Chipper Hatter

Klassische Gästetoilette mit grauer Wandfarbe, braunem Holzboden, Aufsatzwaschbecken und braunem Boden in Denver
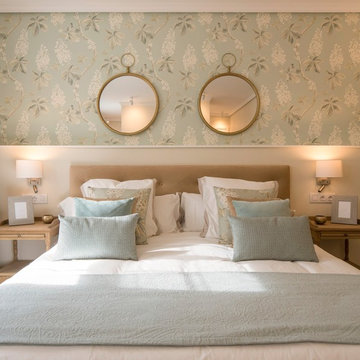
Proyecto de interiorismo, dirección y ejecución de obra: Sube Interiorismo www.subeinteriorismo.com
Fotografía Erlantz Biderbost
Großes Klassisches Hauptschlafzimmer mit bunten Wänden in Bilbao
Großes Klassisches Hauptschlafzimmer mit bunten Wänden in Bilbao
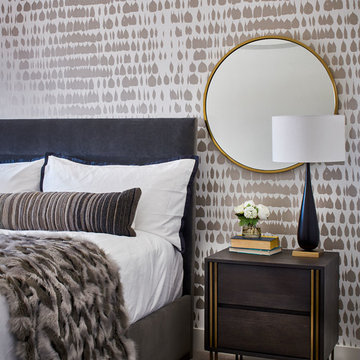
This stylish master bedroom is cozy and relaxing with soft metallic patterns on an accent wall and custom bedding and furniture.
Modernes Hauptschlafzimmer mit Teppichboden, grauem Boden und bunten Wänden in Denver
Modernes Hauptschlafzimmer mit Teppichboden, grauem Boden und bunten Wänden in Denver

Designed by Banner Day Interiors, these minty green bathroom tiles in a subway pattern add just the right pop of color to this classic-inspired shower. Sample more handmade colors at fireclaytile.com/samples
TILE SHOWN
4x8 Tiles in Celadon

beach house, coastal decor, coastal home. powder room
Maritime Gästetoilette mit Toilette mit Aufsatzspülkasten, blauer Wandfarbe und Sockelwaschbecken in Miami
Maritime Gästetoilette mit Toilette mit Aufsatzspülkasten, blauer Wandfarbe und Sockelwaschbecken in Miami

Country Gästetoilette mit Wandtoilette mit Spülkasten, grauer Wandfarbe, dunklem Holzboden, Sockelwaschbecken und braunem Boden in Chicago
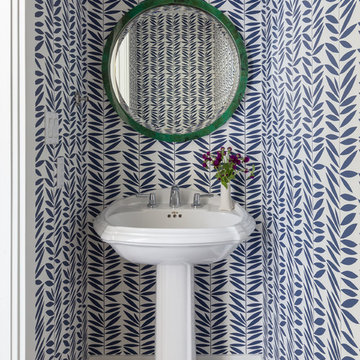
David Duncan Livingston
Kleine Maritime Gästetoilette mit bunten Wänden, Sockelwaschbecken, braunem Boden und dunklem Holzboden in San Francisco
Kleine Maritime Gästetoilette mit bunten Wänden, Sockelwaschbecken, braunem Boden und dunklem Holzboden in San Francisco

Einzeilige Klassische Hausbar mit Bartresen, Unterbauwaschbecken, profilierten Schrankfronten, weißen Schränken, bunter Rückwand, braunem Holzboden und weißer Arbeitsplatte in New Orleans

Peter Rymwid
Geschlossenes, Großes Klassisches Esszimmer ohne Kamin mit blauer Wandfarbe und dunklem Holzboden in New York
Geschlossenes, Großes Klassisches Esszimmer ohne Kamin mit blauer Wandfarbe und dunklem Holzboden in New York

Werner Straube Photography
Klassisches Esszimmer mit grauer Wandfarbe, dunklem Holzboden, Kaminumrandung aus Stein und Kamin in Chicago
Klassisches Esszimmer mit grauer Wandfarbe, dunklem Holzboden, Kaminumrandung aus Stein und Kamin in Chicago
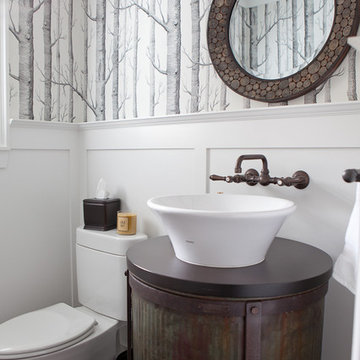
Photographer - Laurie Black
Industrial Gästetoilette mit Aufsatzwaschbecken in Portland
Industrial Gästetoilette mit Aufsatzwaschbecken in Portland

Kleine Klassische Gästetoilette mit verzierten Schränken, weißen Schränken, blauer Wandfarbe, dunklem Holzboden, braunem Boden, weißer Waschtischplatte und Marmor-Waschbecken/Waschtisch in Dallas

Klassische Gästetoilette mit Schrankfronten mit vertiefter Füllung, blauen Schränken, farbigen Fliesen, Unterbauwaschbecken und weißer Waschtischplatte in Austin

A full home remodel of this historic residence.
Kleine Klassische Gästetoilette mit Unterbauwaschbecken, Quarzit-Waschtisch, weißer Waschtischplatte, verzierten Schränken, hellbraunen Holzschränken, bunten Wänden und buntem Boden in Phoenix
Kleine Klassische Gästetoilette mit Unterbauwaschbecken, Quarzit-Waschtisch, weißer Waschtischplatte, verzierten Schränken, hellbraunen Holzschränken, bunten Wänden und buntem Boden in Phoenix
Wohnideen und Einrichtungsideen für Räume
1



















