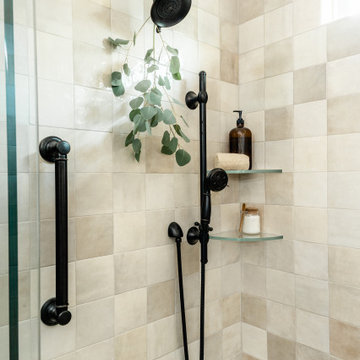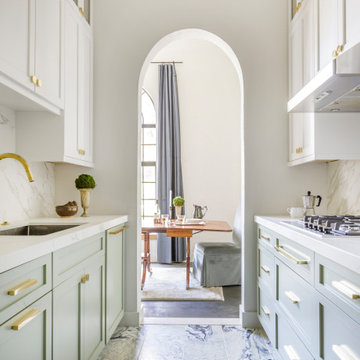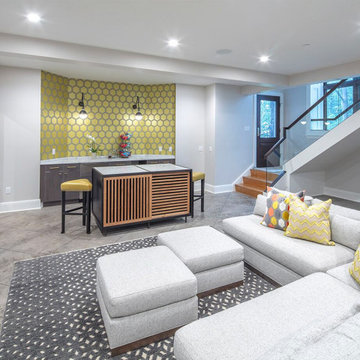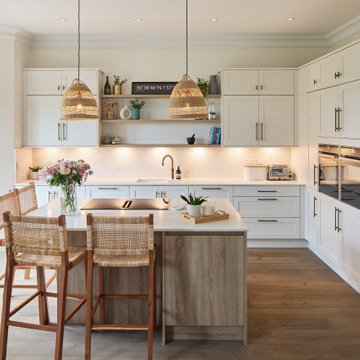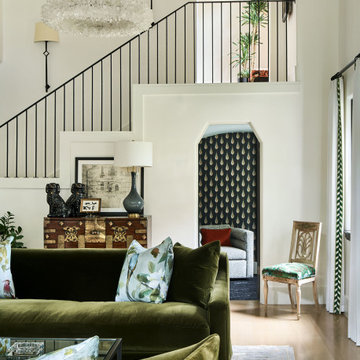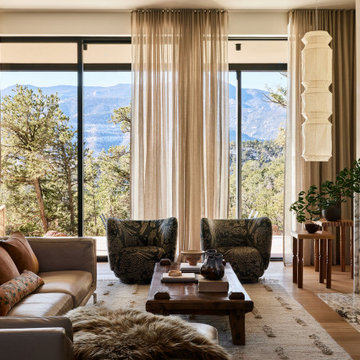Wohnideen und Einrichtungsideen für Beige Räume

Bespoke Shaker kitchen. Open plan layout.
Offene, Große Klassische Küche mit Landhausspüle, Schrankfronten im Shaker-Stil, Kücheninsel und weißer Arbeitsplatte in London
Offene, Große Klassische Küche mit Landhausspüle, Schrankfronten im Shaker-Stil, Kücheninsel und weißer Arbeitsplatte in London

Mittelgroße Klassische Gästetoilette mit offenen Schränken, grauen Schränken, Unterbauwaschbecken, braunem Boden, grauer Waschtischplatte und eingebautem Waschtisch in Phoenix

This is a two tone shaker style Kitchen with Hartforth Blue base units and Shadow White Tall units. This project required us to take down a wall making the kitchen a bigger open plan family room. This project has great detail from the Silestone worktop, combination of different handles, tongue and groove end panels and custom oak shelves.
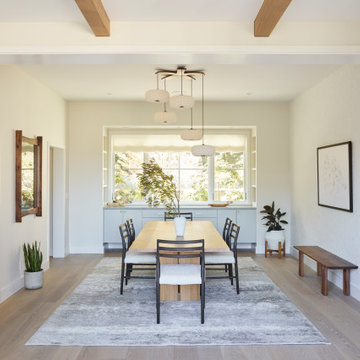
Nordisches Esszimmer mit weißer Wandfarbe, braunem Holzboden und braunem Boden in San Francisco
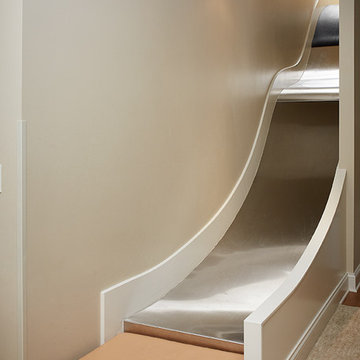
An indoor slide serves as an alternative to the stairs
Photo by Ashley Avila Photography
Stilmix Keller in Grand Rapids
Stilmix Keller in Grand Rapids

©Finished Basement Company
Geräumiger Moderner Hochkeller mit grauer Wandfarbe, dunklem Holzboden, Gaskamin, gefliester Kaminumrandung und braunem Boden in Denver
Geräumiger Moderner Hochkeller mit grauer Wandfarbe, dunklem Holzboden, Gaskamin, gefliester Kaminumrandung und braunem Boden in Denver

Kleines Modernes Duschbad mit offenen Schränken, weißen Schränken, Duschnische, Wandtoilette, grauen Fliesen, integriertem Waschbecken, grauem Boden, Schiebetür-Duschabtrennung, weißer Waschtischplatte, Einzelwaschbecken und schwebendem Waschtisch in San Francisco

This newly built Old Mission style home gave little in concessions in regards to historical accuracies. To create a usable space for the family, Obelisk Home provided finish work and furnishings but in needed to keep with the feeling of the home. The coffee tables bunched together allow flexibility and hard surfaces for the girls to play games on. New paint in historical sage, window treatments in crushed velvet with hand-forged rods, leather swivel chairs to allow “bird watching” and conversation, clean lined sofa, rug and classic carved chairs in a heavy tapestry to bring out the love of the American Indian style and tradition.
Original Artwork by Jane Troup
Photos by Jeremy Mason McGraw
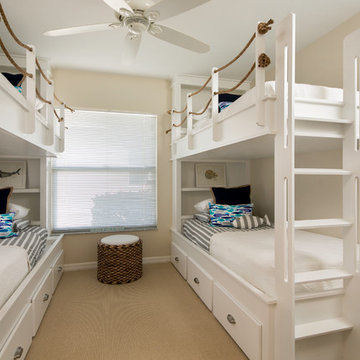
Tim Gibbons Photography
Neutrales Maritimes Kinderzimmer mit Schlafplatz, beiger Wandfarbe und Teppichboden in Tampa
Neutrales Maritimes Kinderzimmer mit Schlafplatz, beiger Wandfarbe und Teppichboden in Tampa

Our clients purchased a new house, but wanted to add their own personal style and touches to make it really feel like home. We added a few updated to the exterior, plus paneling in the entryway and formal sitting room, customized the master closet, and cosmetic updates to the kitchen, formal dining room, great room, formal sitting room, laundry room, children’s spaces, nursery, and master suite. All new furniture, accessories, and home-staging was done by InHance. Window treatments, wall paper, and paint was updated, plus we re-did the tile in the downstairs powder room to glam it up. The children’s bedrooms and playroom have custom furnishings and décor pieces that make the rooms feel super sweet and personal. All the details in the furnishing and décor really brought this home together and our clients couldn’t be happier!

Some of my bedrooms.
Klassisches Schlafzimmer mit Kamin und beiger Wandfarbe in Los Angeles
Klassisches Schlafzimmer mit Kamin und beiger Wandfarbe in Los Angeles
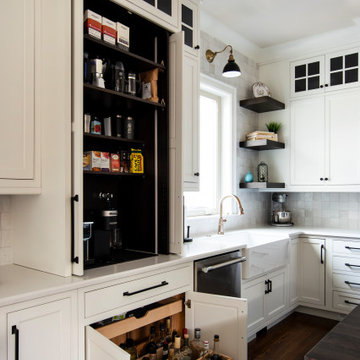
Offene, Große Klassische Küche in L-Form mit Landhausspüle, Kassettenfronten, weißen Schränken, Quarzwerkstein-Arbeitsplatte, Küchenrückwand in Weiß, Rückwand aus Marmor, Küchengeräten aus Edelstahl, braunem Holzboden, Kücheninsel, braunem Boden und weißer Arbeitsplatte in Nashville
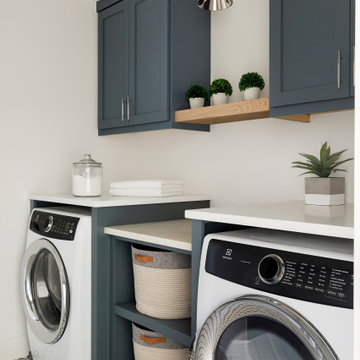
The laundry offers ample amounts of storage and counter space for folding laundry. The laundry cabinet color is “Charlotte Slate” by Benjamin Moore.
Klassischer Hauswirtschaftsraum in Minneapolis
Klassischer Hauswirtschaftsraum in Minneapolis

Kathy Peden Photography
Mittelgroße Landhausstil Haustür mit Einzeltür, Haustür aus Glas und Ziegelwänden in Denver
Mittelgroße Landhausstil Haustür mit Einzeltür, Haustür aus Glas und Ziegelwänden in Denver
Wohnideen und Einrichtungsideen für Beige Räume
3



















