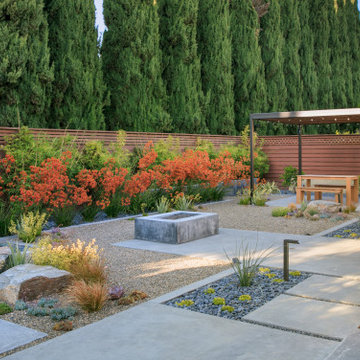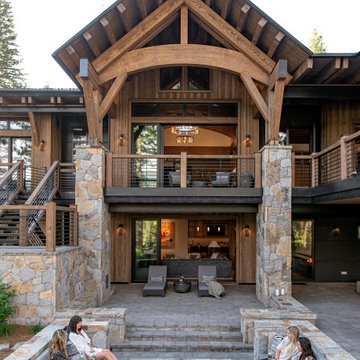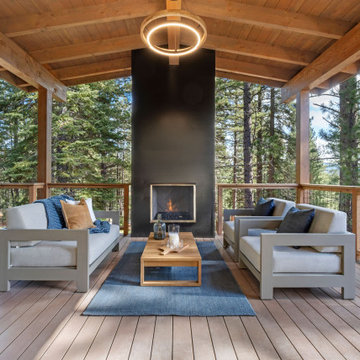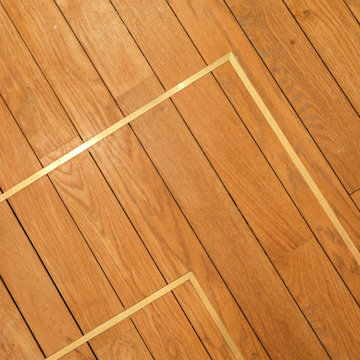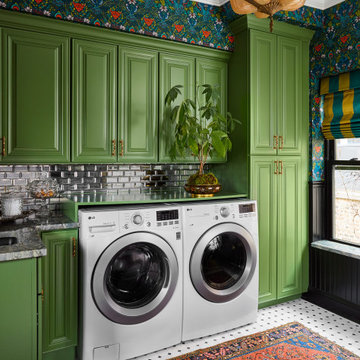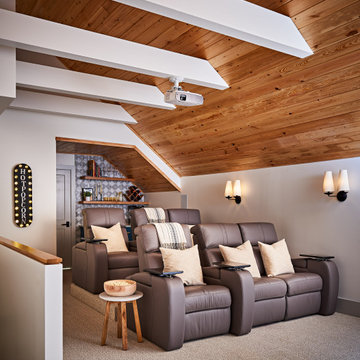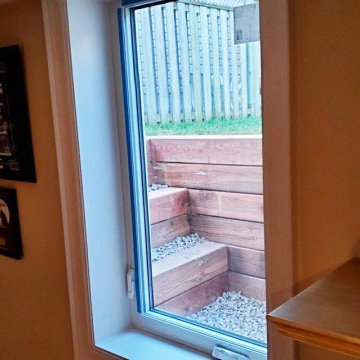Wohnideen und Einrichtungsideen für Holzfarbene Räume
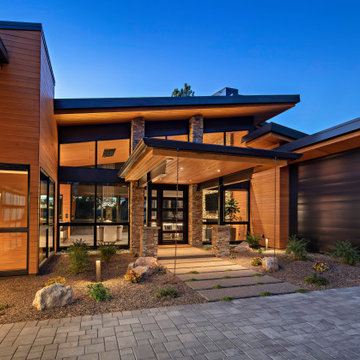
Stunning entry features angled roof lines and beautiful glass entry door. Architecture and Interior - Tate Studio Architects, Builder - Builders Showcase, Photography - Thompson Photographic.
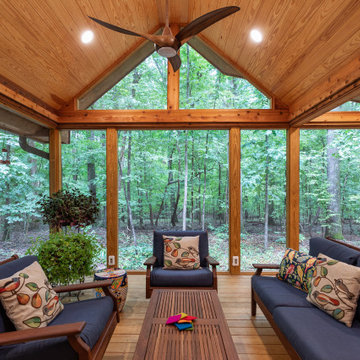
This mountain retreat-inspired porch is actually located in the heart of Raleigh NC. Designed with the existing house style and the wooded lot in mind, it is large and spacious, with plenty of room for family and friends.
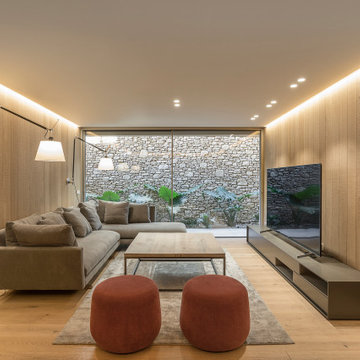
La vivienda dispone de una zona de estar adicional en la planta sótano.
Fotografía: Jordi Anguera.
Mediterraner Keller in Sonstige
Mediterraner Keller in Sonstige

This young married couple enlisted our help to update their recently purchased condo into a brighter, open space that reflected their taste. They traveled to Copenhagen at the onset of their trip, and that trip largely influenced the design direction of their home, from the herringbone floors to the Copenhagen-based kitchen cabinetry. We blended their love of European interiors with their Asian heritage and created a soft, minimalist, cozy interior with an emphasis on clean lines and muted palettes.
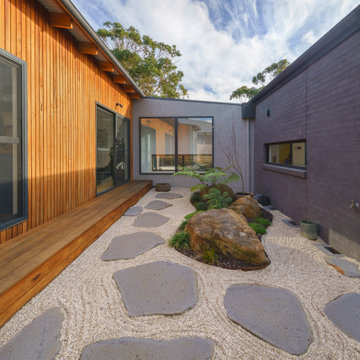
Japanese rock garden
Engawa ledge Silvertop Ash
Bluestone paving
Asiatischer Japanischer Garten in Sonstige
Asiatischer Japanischer Garten in Sonstige
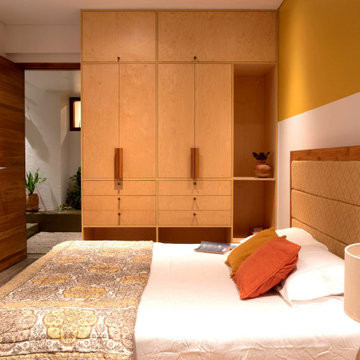
Birch ply, wood, and traditional upholstery in a warm bedroom space
Schlafzimmer in Pune
Schlafzimmer in Pune

Zweistöckiges Country Haus mit beiger Fassadenfarbe, Satteldach, Schindeldach und grauem Dach in Sonstige

We are excited to share the grand reveal of this fantastic home gym remodel we recently completed. What started as an unfinished basement transformed into a state-of-the-art home gym featuring stunning design elements including hickory wood accents, dramatic charcoal and gold wallpaper, and exposed black ceilings. With all the equipment needed to create a commercial gym experience at home, we added a punching column, rubber flooring, dimmable LED lighting, a ceiling fan, and infrared sauna to relax in after the workout!

"study hut"
Mittelgroßes Uriges Arbeitszimmer mit weißer Wandfarbe, braunem Holzboden, Einbau-Schreibtisch, braunem Boden, Holzdecke und Holzwänden
Mittelgroßes Uriges Arbeitszimmer mit weißer Wandfarbe, braunem Holzboden, Einbau-Schreibtisch, braunem Boden, Holzdecke und Holzwänden

Full kitchen remodel. Main goal = open the space (removed overhead wooden structure). New configuration, cabinetry, countertops, backsplash, panel-ready appliances (GE Monogram), farmhouse sink, faucet, oil-rubbed bronze hardware, track and sconce lighting, paint, bar stools, accessories.

Powder bath with ceramic tile on wall for texture. Pendant lights replace sconces.
Kleines Mid-Century Duschbad mit flächenbündigen Schrankfronten, Wandtoilette, beigen Fliesen, Keramikfliesen, weißer Wandfarbe, Terrazzo-Boden, Unterbauwaschbecken, Quarzwerkstein-Waschtisch, weißem Boden, weißer Waschtischplatte, Einzelwaschbecken und schwebendem Waschtisch in Portland
Kleines Mid-Century Duschbad mit flächenbündigen Schrankfronten, Wandtoilette, beigen Fliesen, Keramikfliesen, weißer Wandfarbe, Terrazzo-Boden, Unterbauwaschbecken, Quarzwerkstein-Waschtisch, weißem Boden, weißer Waschtischplatte, Einzelwaschbecken und schwebendem Waschtisch in Portland

Rénovation d'une salle de bain, monument classé à Apremont-sur-Allier dans le style contemporain.
Modernes Duschbad mit grauen Fliesen, Keramikfliesen, weißer Wandfarbe, Unterbauwaschbecken, beigem Boden, Einzelwaschbecken, eingebautem Waschtisch, gewölbter Decke und Holzwänden in Sonstige
Modernes Duschbad mit grauen Fliesen, Keramikfliesen, weißer Wandfarbe, Unterbauwaschbecken, beigem Boden, Einzelwaschbecken, eingebautem Waschtisch, gewölbter Decke und Holzwänden in Sonstige

Kleines Modernes Badezimmer mit schwarzer Wandfarbe, Zementfliesen für Boden, Granit-Waschbecken/Waschtisch, schwarzem Boden, Wandnische, Doppelwaschbecken, eingebautem Waschtisch, flächenbündigen Schrankfronten, integriertem Waschbecken, dunklen Holzschränken und grauer Waschtischplatte in Los Angeles
Wohnideen und Einrichtungsideen für Holzfarbene Räume
6



















