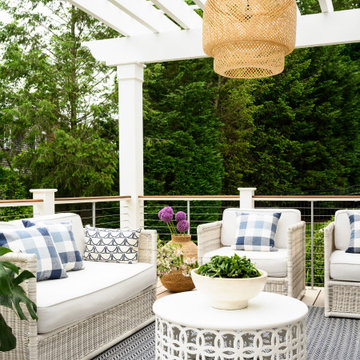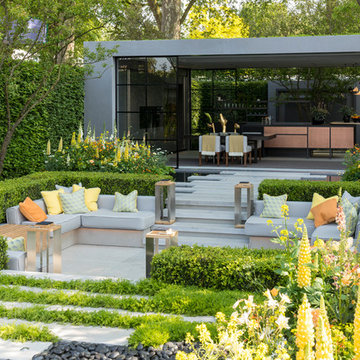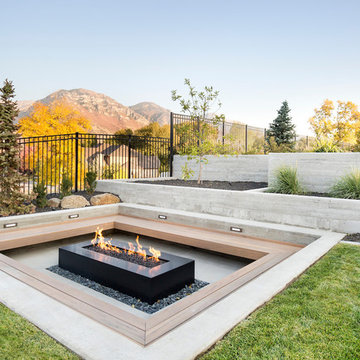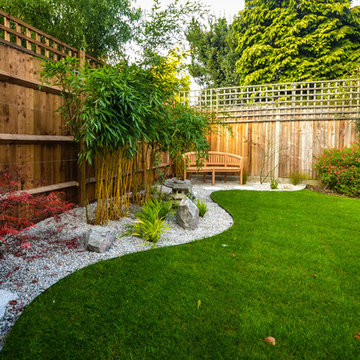Wohnideen und Einrichtungsideen für Grüne Räume

Shower your bathroom in our lush green Seedling subway tile for the ultimate escape.
DESIGN
Interior Blooms Design Co.
PHOTOS
Emily Kennedy Photography
Tile Shown: 2" & 6" Hexagon in Calcite; 3x6 & Cori Molding in Seedling

Kleines Modernes Badezimmer En Suite mit flächenbündigen Schrankfronten, dunklen Holzschränken, freistehender Badewanne, Duschbadewanne, Toilette mit Aufsatzspülkasten, farbigen Fliesen, Porzellanfliesen, grauer Wandfarbe, Porzellan-Bodenfliesen, Aufsatzwaschbecken, Quarzwerkstein-Waschtisch, grauem Boden, Schiebetür-Duschabtrennung, weißer Waschtischplatte, WC-Raum, Doppelwaschbecken und gewölbter Decke in Houston

Zweistöckiges Klassisches Einfamilienhaus mit weißer Fassadenfarbe, Satteldach und Schindeldach in Washington, D.C.

When planning this custom residence, the owners had a clear vision – to create an inviting home for their family, with plenty of opportunities to entertain, play, and relax and unwind. They asked for an interior that was approachable and rugged, with an aesthetic that would stand the test of time. Amy Carman Design was tasked with designing all of the millwork, custom cabinetry and interior architecture throughout, including a private theater, lower level bar, game room and a sport court. A materials palette of reclaimed barn wood, gray-washed oak, natural stone, black windows, handmade and vintage-inspired tile, and a mix of white and stained woodwork help set the stage for the furnishings. This down-to-earth vibe carries through to every piece of furniture, artwork, light fixture and textile in the home, creating an overall sense of warmth and authenticity.
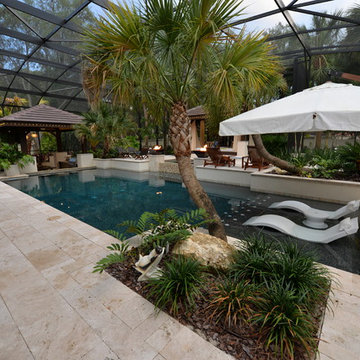
Großer Rustikaler Pool hinter dem Haus in individueller Form mit Natursteinplatten in Orlando
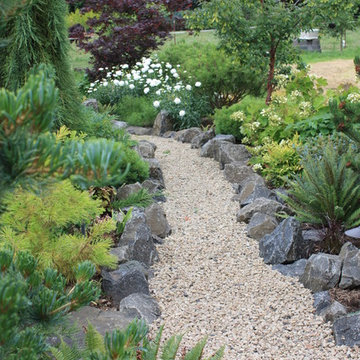
A gravel path leads the viewer around the south lawn, unfolding changing views at every turn. -Chauncey Freeman
Großer Klassischer Garten hinter dem Haus mit direkter Sonneneinstrahlung in Sonstige
Großer Klassischer Garten hinter dem Haus mit direkter Sonneneinstrahlung in Sonstige

Lepere Studio
Mediterraner Garten hinter dem Haus mit Natursteinplatten, Holzzaun und Pergola in Sonstige
Mediterraner Garten hinter dem Haus mit Natursteinplatten, Holzzaun und Pergola in Sonstige

Großer, Geometrischer Uriger Gemüsegarten im Sommer, neben dem Haus mit direkter Sonneneinstrahlung, Mulch und Holzzaun in Minneapolis

Incorporating the homeowners' love of hills, mountains, and water, this grand fireplace patio would be at home in a Colorado ski resort. The unique firebox border was created from Montana stone and evokes a mountain range. Large format Bluestone pavers bring the steely blue waters of Great Lakes and mountain streams into this unique backyard patio.
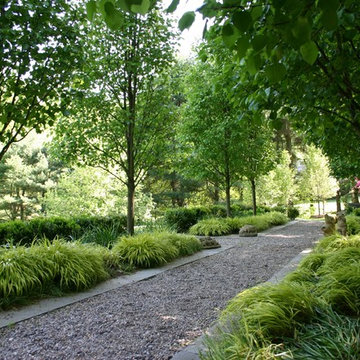
Geometrischer, Mittelgroßer, Schattiger Moderner Garten hinter dem Haus in Philadelphia
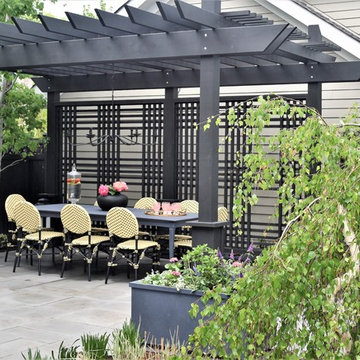
Pergola design by John Algozzini and Cara Buffa.
Kleine Moderne Pergola hinter dem Haus mit Feuerstelle und Natursteinplatten in Chicago
Kleine Moderne Pergola hinter dem Haus mit Feuerstelle und Natursteinplatten in Chicago

Zweistöckiges, Mittelgroßes Klassisches Haus mit Steinfassade, grauer Fassadenfarbe und Satteldach in Minneapolis
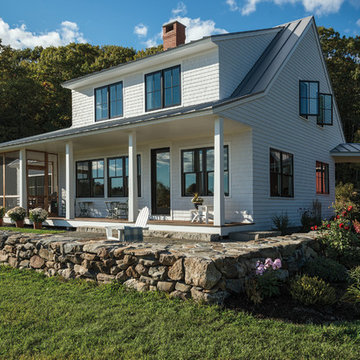
Zweistöckiges Landhaus Haus mit grauer Fassadenfarbe und Blechdach in Sonstige
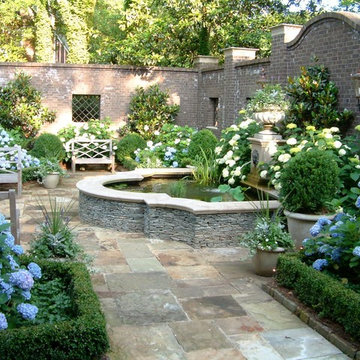
An English style Georgian home with walled courtyard garden. Photographer: John Howard.
Geometrischer Klassischer Garten hinter dem Haus mit Natursteinplatten in Atlanta
Geometrischer Klassischer Garten hinter dem Haus mit Natursteinplatten in Atlanta
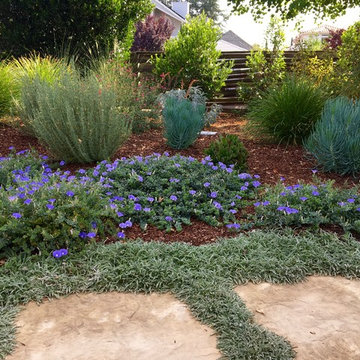
A retired client wanted to jazz up the entrance to her home but leave the orchard, veggie beds and hardscape the way it was. Since she does all the maintenance herself, I wanted to make sure she wouldn't have too many weeds so we used the winter months to sheet mulch the area, killing the massive amount of existing weeds & enriching the hard soil. This worked beautifully.
We added a flagstone pathway with Dymondia between the stones and a small area for her new bench to sit and enjoy the garden. She didn't want plants under her messy tree, so we decorated that area with pots. She has a huge deer & gopher problem which is why she hangs the white ribbons to scare away the deer from her fruit trees.
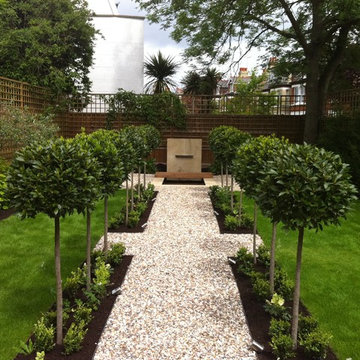
Geometrischer, Mittelgroßer Moderner Kiesgarten hinter dem Haus mit Wasserspiel in Sonstige
Wohnideen und Einrichtungsideen für Grüne Räume
8



















