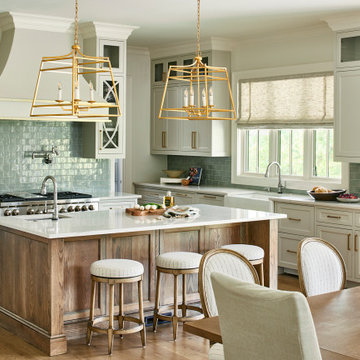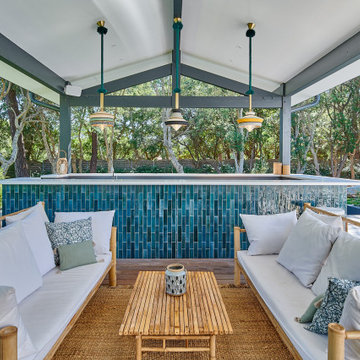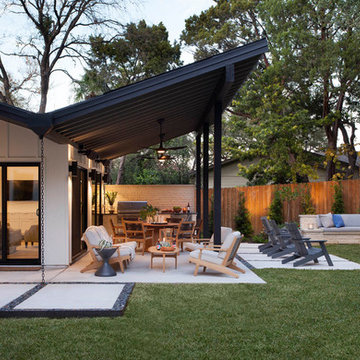Wohnideen und Einrichtungsideen für Grüne Räume
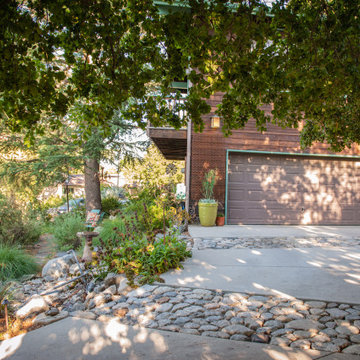
The rock bands traversing the sloped drive do more than direct rainfall into the garden where it can fuel growth and resilience. They offer shallow, fresh water for pollinators and birds. On rainy days, they dance with feathered friends.

When Ami McKay was asked by the owners of Park Place to design their new home, she found inspiration in both her own travels and the beautiful West Coast of Canada which she calls home. This circa-1912 Vancouver character home was torn down and rebuilt, and our fresh design plan allowed the owners dreams to come to life.
A closer look at Park Place reveals an artful fusion of diverse influences and inspirations, beautifully brought together in one home. Within the kitchen alone, notable elements include the French-bistro backsplash, the arched vent hood (including hidden, seamlessly integrated shelves on each side), an apron-front kitchen sink (a nod to English Country kitchens), and a saturated color palette—all balanced by white oak millwork. Floor to ceiling cabinetry ensures that it’s also easy to keep this beautiful space clutter-free, with room for everything: chargers, stationery and keys. These influences carry on throughout the home, translating into thoughtful touches: gentle arches, welcoming dark green millwork, patterned tile, and an elevated vintage clawfoot bathtub in the cozy primary bathroom.
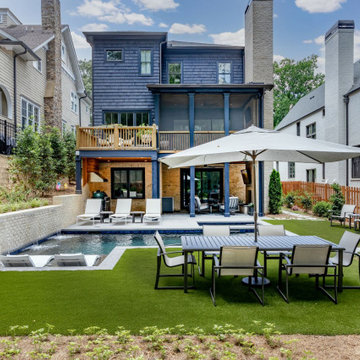
Our clients approached us to transform their urban backyard into an outdoor living space that would provide them with plenty of options for outdoor dining, entertaining, and soaking up the sun while complementing the modern architectural style of their Virginia Highlands home. Challenged with a small “in-town” lot and strict city zoning requirements, we maximized the space by creating a custom, sleek, geometric swimming pool and flush spa with decorative concrete coping, a large tanning ledge with loungers and a seating bench that runs the entire width of the pool. The raised beam features a dramatic wall of sheer descent waterfalls and adds a spectacular design element to this contemporary pool and backyard retreat.
An outdoor kitchen, complete with streamlined aluminum outdoor cabinets, gray concrete countertops, custom vent hood, built in grill, sink, storage and Big Green Egg sits at one end of the covered patio and a lounge area with an outdoor fireplace, TV, and casual seating sits at the other end. A custom built in bar and beverage station with matching raw concrete countertops provides additional entertainment space and storage when hosting larger parties and get togethers. The bluestone patio and cedar tongue and groove ceiling add a luxurious feel to the space.
Overlooking the pool is a stylish and comfortable outdoor dining area that is the perfect gathering spot for al fresco dining and a welcome respite from city living. The minimalist landscape design and natural looking artificial grass is modern and low maintenance and blends in beautifully with this artfully designed outdoor sanctuary.
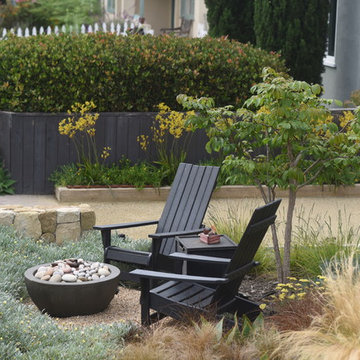
The seating area is located near the sidewalk and the bocce ball court driveway for convenient socializing. The African Tulip Tree will eventually provide shade to the seating area.
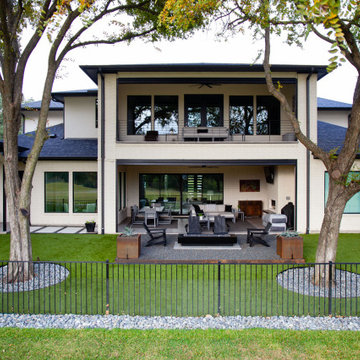
Gorgeous modern landscape with clean lines and exquisite detail.
Mittelgroßer, Schattiger Moderner Garten hinter dem Haus mit Steindeko, Flusssteinen und Holzzaun in Dallas
Mittelgroßer, Schattiger Moderner Garten hinter dem Haus mit Steindeko, Flusssteinen und Holzzaun in Dallas

Industrial transitional English style kitchen. The addition and remodeling were designed to keep the outdoors inside. Replaced the uppers and prioritized windows connected to key parts of the backyard and having open shelvings with walnut and brass details.
Custom dark cabinets made locally. Designed to maximize the storage and performance of a growing family and host big gatherings. The large island was a key goal of the homeowners with the abundant seating and the custom booth opposite to the range area. The booth was custom built to match the client's favorite dinner spot. In addition, we created a more New England style mudroom in connection with the patio. And also a full pantry with a coffee station and pocket doors.

Dreistöckiges Klassisches Einfamilienhaus mit Mix-Fassade, grauer Fassadenfarbe, Satteldach, Schindeldach, braunem Dach und Verschalung in Boston

Kleines Modernes Badezimmer En Suite mit flächenbündigen Schrankfronten, dunklen Holzschränken, freistehender Badewanne, Duschbadewanne, Toilette mit Aufsatzspülkasten, farbigen Fliesen, Porzellanfliesen, grauer Wandfarbe, Porzellan-Bodenfliesen, Aufsatzwaschbecken, Quarzwerkstein-Waschtisch, grauem Boden, Schiebetür-Duschabtrennung, weißer Waschtischplatte, WC-Raum, Doppelwaschbecken und gewölbter Decke in Houston

Zweistöckiges Klassisches Einfamilienhaus mit weißer Fassadenfarbe, Satteldach und Schindeldach in Washington, D.C.

When planning this custom residence, the owners had a clear vision – to create an inviting home for their family, with plenty of opportunities to entertain, play, and relax and unwind. They asked for an interior that was approachable and rugged, with an aesthetic that would stand the test of time. Amy Carman Design was tasked with designing all of the millwork, custom cabinetry and interior architecture throughout, including a private theater, lower level bar, game room and a sport court. A materials palette of reclaimed barn wood, gray-washed oak, natural stone, black windows, handmade and vintage-inspired tile, and a mix of white and stained woodwork help set the stage for the furnishings. This down-to-earth vibe carries through to every piece of furniture, artwork, light fixture and textile in the home, creating an overall sense of warmth and authenticity.
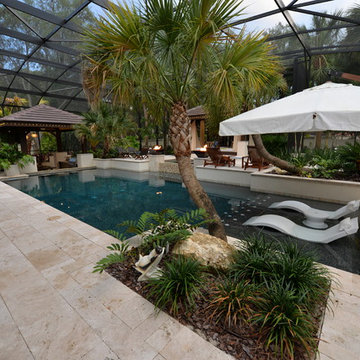
Großer Rustikaler Pool hinter dem Haus in individueller Form mit Natursteinplatten in Orlando
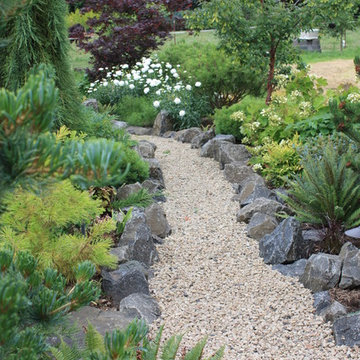
A gravel path leads the viewer around the south lawn, unfolding changing views at every turn. -Chauncey Freeman
Großer Klassischer Garten hinter dem Haus mit direkter Sonneneinstrahlung in Sonstige
Großer Klassischer Garten hinter dem Haus mit direkter Sonneneinstrahlung in Sonstige

Lepere Studio
Mediterraner Garten hinter dem Haus mit Natursteinplatten, Holzzaun und Pergola in Sonstige
Mediterraner Garten hinter dem Haus mit Natursteinplatten, Holzzaun und Pergola in Sonstige

Großer, Geometrischer Uriger Gemüsegarten im Sommer, neben dem Haus mit direkter Sonneneinstrahlung, Mulch und Holzzaun in Minneapolis

Incorporating the homeowners' love of hills, mountains, and water, this grand fireplace patio would be at home in a Colorado ski resort. The unique firebox border was created from Montana stone and evokes a mountain range. Large format Bluestone pavers bring the steely blue waters of Great Lakes and mountain streams into this unique backyard patio.
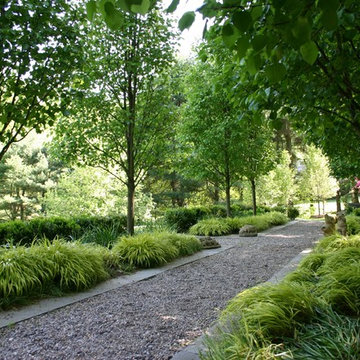
Geometrischer, Mittelgroßer, Schattiger Moderner Garten hinter dem Haus in Philadelphia
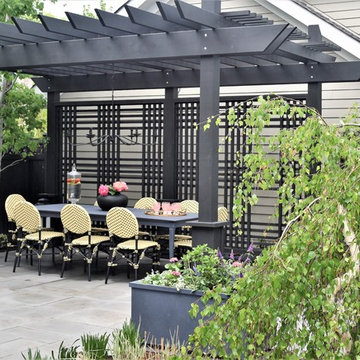
Pergola design by John Algozzini and Cara Buffa.
Kleine Moderne Pergola hinter dem Haus mit Feuerstelle und Natursteinplatten in Chicago
Kleine Moderne Pergola hinter dem Haus mit Feuerstelle und Natursteinplatten in Chicago
Wohnideen und Einrichtungsideen für Grüne Räume
5



















