Wohnideen und Einrichtungsideen für Blaue Räume
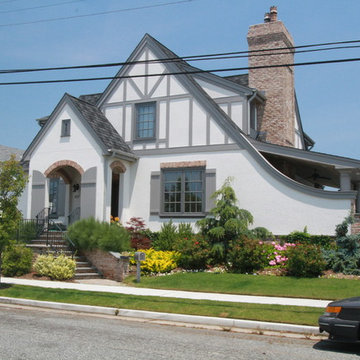
QMA Architects & Planners
Todd Miller, Architect
Großes, Zweistöckiges Stilmix Haus mit Putzfassade, weißer Fassadenfarbe und Satteldach in Philadelphia
Großes, Zweistöckiges Stilmix Haus mit Putzfassade, weißer Fassadenfarbe und Satteldach in Philadelphia

Mittelgroßes, Offenes Klassisches Wohnzimmer ohne Kamin mit blauer Wandfarbe, Keramikboden, freistehendem TV und weißem Boden in Miami
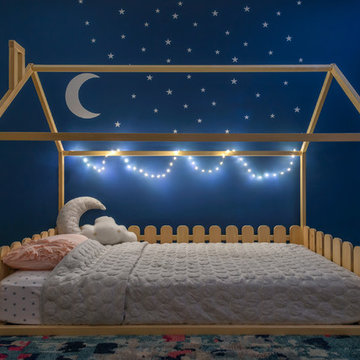
Fun, cheerful little girl's room featuring custom house twin bed frame, bright rug, fun twinkly lights, golden lamp, comfy gray reading chair and custom blue drapes. Photo by Exceptional Frames.

A fun great room featuring traditional designs with a twist of hip elements. Bold royal blue colors make a bold statement while materials like velvet fabric and black marble keep this room looking luxurious and fresh!
Photo credit: Bob Fortner Photography
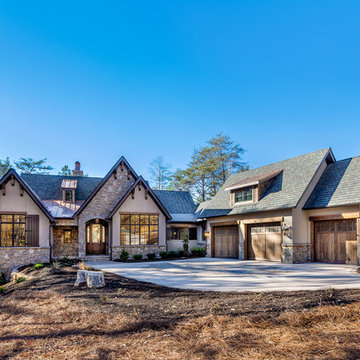
Inspiro 8
Großes, Zweistöckiges Uriges Haus mit Putzfassade und brauner Fassadenfarbe in Sonstige
Großes, Zweistöckiges Uriges Haus mit Putzfassade und brauner Fassadenfarbe in Sonstige

A young family moving from NYC tackled a lightning fast makeover of their new colonial revival home before the arrival of their second child. The kitchen area was quite spacious but needed a facelift and new layout. Painted cabinetry matched to Benjamin Moore’s Light Pewter is balanced by grey glazed rift oak cabinetry on the island. Shiplap paneling on the island and cabinet lend a slightly contemporary edge. White bronze hardware by Schaub & Co. in a contemporary bar shape offer clean lines with some texture in a warm metallic tone.
White Marble countertops in “Alpine Mist” create a harmonious color palette while the pale blue/grey Waterworks backsplash adds a touch of color. Kitchen design and custom cabinetry by Studio Dearborn. Countertops by Rye Marble. Refrigerator, freezer and wine refrigerator--Subzero; Ovens--Wolf. Cooktop--Gaggenau. Ventilation—Best Cirrus Series CC34IQSB. Hardware--Schaub & Company. Sink--Kohler Strive. Sink faucet--Rohl. Tile--Waterworks Architectonics 3x6 in the dust pressed line, Icewater color. Stools--Palacek. Flooring—Sota Floors. Window treatments: www.horizonshades.com in “Northbrook Birch.” Photography Adam Kane Macchia.
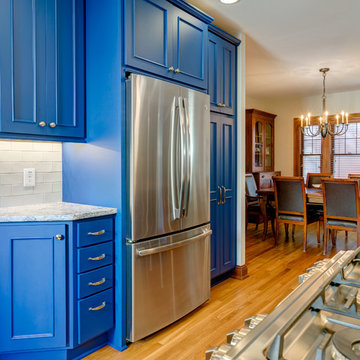
Klassische Küche mit Unterbauwaschbecken, Schrankfronten mit vertiefter Füllung, blauen Schränken, Marmor-Arbeitsplatte, Küchenrückwand in Weiß, Küchengeräten aus Edelstahl und hellem Holzboden in Kolumbus

Haris Kenjar
Zweistöckiges Landhausstil Haus mit Metallfassade, weißer Fassadenfarbe und Satteldach in Seattle
Zweistöckiges Landhausstil Haus mit Metallfassade, weißer Fassadenfarbe und Satteldach in Seattle

The shower includes dual shower areas, four body spray tiles (two on each side) and a large glass surround keeping the uncluttered theme for the room while still offering privacy with an etched “belly band” around the perimeter. The etching is only on the outside of the glass with the inside being kept smooth for cleaning purposes.
The end result is a bathroom that is luxurious and light, with nothing extraneous to distract the eye. The peaceful and quiet ambiance that the room exudes hit exactly the mark that the clients were looking for.

Designed to appear as a barn and function as an entertainment space and provide places for guests to stay. Once the estate is complete this will look like the barn for the property. Inspired by old stone Barns of New England we used reclaimed wood timbers and siding inside.
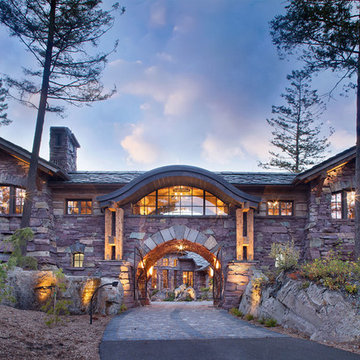
Located in Whitefish, Montana near one of our nation’s most beautiful national parks, Glacier National Park, Great Northern Lodge was designed and constructed with a grandeur and timelessness that is rarely found in much of today’s fast paced construction practices. Influenced by the solid stacked masonry constructed for Sperry Chalet in Glacier National Park, Great Northern Lodge uniquely exemplifies Parkitecture style masonry. The owner had made a commitment to quality at the onset of the project and was adamant about designating stone as the most dominant material. The criteria for the stone selection was to be an indigenous stone that replicated the unique, maroon colored Sperry Chalet stone accompanied by a masculine scale. Great Northern Lodge incorporates centuries of gained knowledge on masonry construction with modern design and construction capabilities and will stand as one of northern Montana’s most distinguished structures for centuries to come.
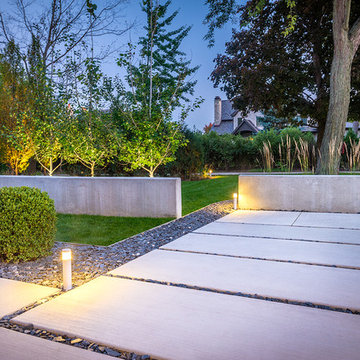
This front yard had to also act as a clients back yard. The existing back yard is a ravine, so there is little room to functionally use it. This created a design element to create a sense of space/privacy while also allowing the Mid Century Modern Architecture to shine through. (and keep the feel of a front yard)
We used concrete walls to break up the rooms, and guide people into the front entrance. We added IPE details on the wall and planters to soften the concrete, and Ore Inc aluminum containers with a rust finish to frame the entrance. The Aspen trees break the horizontal plane and are lit up at night, further defining the front yard. All the trees are on color lights and have the ability to change at the click of a button for both holidays, and seasonal accents. The slate chip beds keep the bed lines clean and clearly define the planting ares versus the lawn areas. The walkway is one monolithic pour that mimics the look of large scale pavers, with the added function of smooth,set-in-place, concrete.
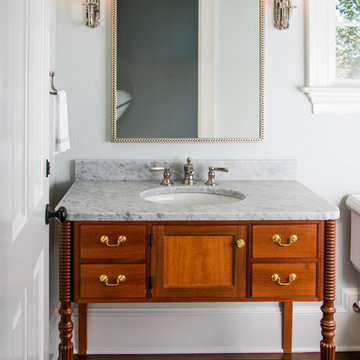
Klassisches Badezimmer mit hellbraunen Holzschränken, weißer Wandfarbe, dunklem Holzboden, Unterbauwaschbecken und Kassettenfronten in Philadelphia
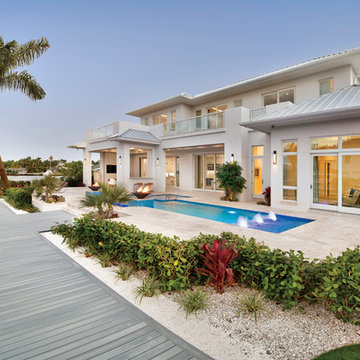
This home was featured in the May 2016 edition of HOME & DESIGN Magazine. To see the rest of the home tour as well as other luxury homes featured, visit http://www.homeanddesign.net/cordial-contemporary/
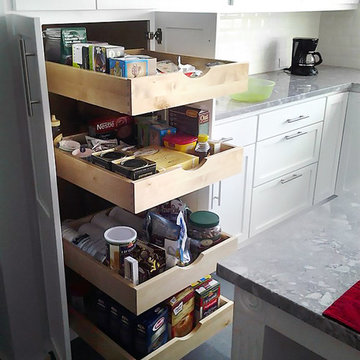
A transitional l-shaped kitchen design in Wayne, NJ with a farmhouse sink, white shaker cabinets, stainless steel appliances and an island.
Klassische Küche mit Schrankfronten im Shaker-Stil in New York
Klassische Küche mit Schrankfronten im Shaker-Stil in New York

Repräsentatives Modernes Wohnzimmer mit grauer Wandfarbe und Teppichboden in London

Unique green kitchen design with glass window cabinets, beautiful dark island, quartzite leather finish counter tops, counter tops, counter to ceiling backslash and beautiful stainless steel appliances.

Mittelgroßes, Einstöckiges Modernes Haus mit Putzfassade, weißer Fassadenfarbe und Flachdach in Phoenix

Wave tile shower surround with custom glass gradient glass detail.
Kate Falconer Photography
Mittelgroßes Maritimes Badezimmer mit blauen Schränken, Badewanne in Nische, Duschbadewanne, Toilette mit Aufsatzspülkasten, blauen Fliesen, Glasfliesen, weißer Wandfarbe, Keramikboden, Unterbauwaschbecken und Quarzwerkstein-Waschtisch in Sonstige
Mittelgroßes Maritimes Badezimmer mit blauen Schränken, Badewanne in Nische, Duschbadewanne, Toilette mit Aufsatzspülkasten, blauen Fliesen, Glasfliesen, weißer Wandfarbe, Keramikboden, Unterbauwaschbecken und Quarzwerkstein-Waschtisch in Sonstige
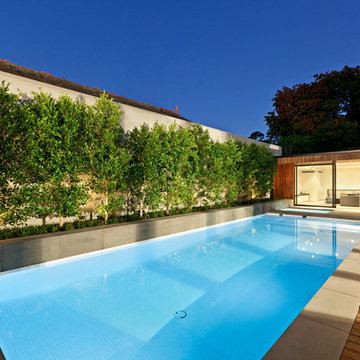
Modernes Sportbecken hinter dem Haus in rechteckiger Form mit Dielen in Melbourne
Wohnideen und Einrichtungsideen für Blaue Räume
8


















