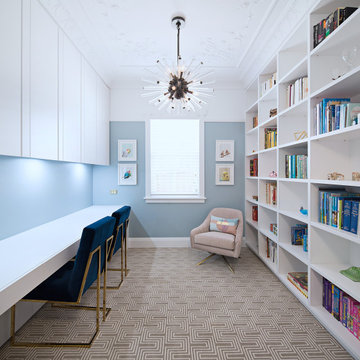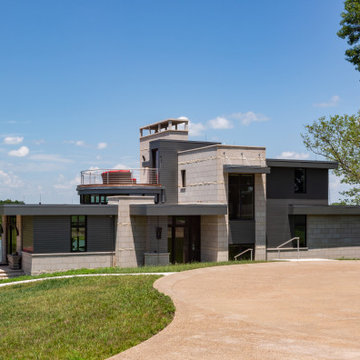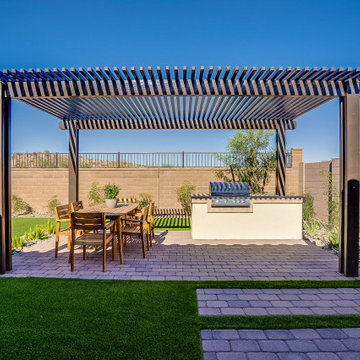Wohnideen und Einrichtungsideen für Blaue Räume
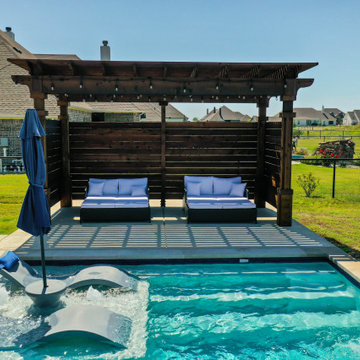
Private slice of Heaven in Justin TX, The swimming pool & spa oasis includes a totally private cedar chill spot for secluded vista views.
Mittelgroßer Uriger Whirlpool hinter dem Haus in rechteckiger Form mit Dielen in Dallas
Mittelgroßer Uriger Whirlpool hinter dem Haus in rechteckiger Form mit Dielen in Dallas
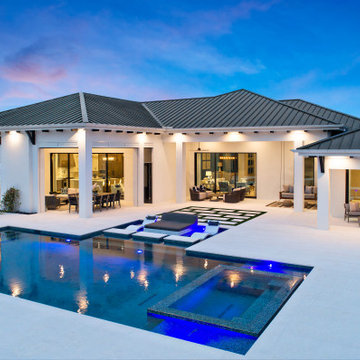
On either side of the pool deck, the backyard is covered in faux turf with a golf putting green to the left and an open area large enough for a touch football game on the right. This home is designed for healthy living, offering the family a multitude of ways to embrace and enjoy feasting, fresh air and frolicking in the sun.

Stunning use of our reclaimed wood ceiling paneling in this rustic lake home. The family also utilized the reclaimed wood ceiling through to the kitchen and other rooms in the home. You'll also see one of our beautiful reclaimed wood fireplace mantels featured in the space.

Minimalist glamour. Contemporary bathroom. Our client didn't want any tiles or grout lines. We chose Tadelakt for a unique, luxurious spa-like finish that adds warmth and changes in the light.
https://decorbuddi.com/tadelakt-bathroom/

Our clients wanted the ultimate modern farmhouse custom dream home. They found property in the Santa Rosa Valley with an existing house on 3 ½ acres. They could envision a new home with a pool, a barn, and a place to raise horses. JRP and the clients went all in, sparing no expense. Thus, the old house was demolished and the couple’s dream home began to come to fruition.
The result is a simple, contemporary layout with ample light thanks to the open floor plan. When it comes to a modern farmhouse aesthetic, it’s all about neutral hues, wood accents, and furniture with clean lines. Every room is thoughtfully crafted with its own personality. Yet still reflects a bit of that farmhouse charm.
Their considerable-sized kitchen is a union of rustic warmth and industrial simplicity. The all-white shaker cabinetry and subway backsplash light up the room. All white everything complimented by warm wood flooring and matte black fixtures. The stunning custom Raw Urth reclaimed steel hood is also a star focal point in this gorgeous space. Not to mention the wet bar area with its unique open shelves above not one, but two integrated wine chillers. It’s also thoughtfully positioned next to the large pantry with a farmhouse style staple: a sliding barn door.
The master bathroom is relaxation at its finest. Monochromatic colors and a pop of pattern on the floor lend a fashionable look to this private retreat. Matte black finishes stand out against a stark white backsplash, complement charcoal veins in the marble looking countertop, and is cohesive with the entire look. The matte black shower units really add a dramatic finish to this luxurious large walk-in shower.
Photographer: Andrew - OpenHouse VC

coastal decor
green kitchen
Landhaus Küche mit Kücheninsel und weißer Arbeitsplatte in Jacksonville
Landhaus Küche mit Kücheninsel und weißer Arbeitsplatte in Jacksonville

We took this north Seattle rambler and remodeled every square inch of it. New windows, roof, siding, electrical, plumbing, the list goes on! We worked hand in hand with the homeowner to give them a truly unique and beautiful home.

One of our most poplar exteriors! This modern take on the farmhouse brings life to the black and white aesthetic.
Geräumiges, Zweistöckiges Klassisches Einfamilienhaus mit Backsteinfassade, weißer Fassadenfarbe, Satteldach, Misch-Dachdeckung und schwarzem Dach in Nashville
Geräumiges, Zweistöckiges Klassisches Einfamilienhaus mit Backsteinfassade, weißer Fassadenfarbe, Satteldach, Misch-Dachdeckung und schwarzem Dach in Nashville

This design features dark blue shaker style cabinets in 'Dock Blue' with an eggshell finish by Little Greene Paint Company. These dark cabinets with oak interiors are complemented with brass fixtures and fittings.
Worksurfaces are Silestone Blanco Zeus quartz with a square edge for a clean look.
Under cabinet lighting and interior lighting for the pantry cabinet in this design provide extra illumination.
A chimney-style extractor and space for the Rangemaster cooker was built into the design as well as a large breakfast pantry cabinet / kitchen dresser cabinet for extra convenience and storage. The large island, which also provides ample storage, has a built in double Belfast sink and breakfast bar.

Großes, Einstöckiges Rustikales Haus mit schwarzer Fassadenfarbe, Pultdach und Blechdach in Portland

Maritime Küche ohne Insel mit Vorratsschrank, Unterbauwaschbecken, Schrankfronten im Shaker-Stil, weißen Schränken, Küchenrückwand in Weiß, Küchengeräten aus Edelstahl, hellem Holzboden, beigem Boden und weißer Arbeitsplatte in Orange County

Charming cottage featuring Winter Haven brick using Federal White mortar.
Klassisches Einfamilienhaus mit Backsteinfassade, weißer Fassadenfarbe und Schindeldach in Sonstige
Klassisches Einfamilienhaus mit Backsteinfassade, weißer Fassadenfarbe und Schindeldach in Sonstige

A home gym that makes workouts a breeze.
Großer Klassischer Kraftraum mit blauer Wandfarbe, hellem Holzboden und beigem Boden in Milwaukee
Großer Klassischer Kraftraum mit blauer Wandfarbe, hellem Holzboden und beigem Boden in Milwaukee

Klassische Gästetoilette mit Schrankfronten mit vertiefter Füllung, blauen Schränken, farbigen Fliesen, Unterbauwaschbecken und weißer Waschtischplatte in Austin

Mittelgroßes Klassisches Esszimmer mit grauer Wandfarbe, dunklem Holzboden und braunem Boden in Seattle

Shingle Style Exterior with Blue Shutters on a custom coastal home on Cape Cod by Polhemus Savery DaSilva Architects Builders. Wychmere Rise is in a village that surrounds three small harbors. Wychmere Harbor, a commercial fishing port as well as a beloved base for recreation, is at the center. A view of the harbor—and its famous skyline of Shingle Style homes, inns, and fishermans’ shacks—is coveted.
Scope Of Work: Architecture, Construction /
Living Space: 4,573ft² / Photography: Brian Vanden Brink

Klassische Küche in U-Form mit Vorratsschrank, offenen Schränken, weißen Schränken, braunem Holzboden, braunem Boden und weißer Arbeitsplatte in Dallas
Wohnideen und Einrichtungsideen für Blaue Räume
5



















