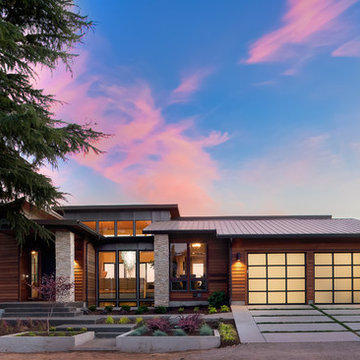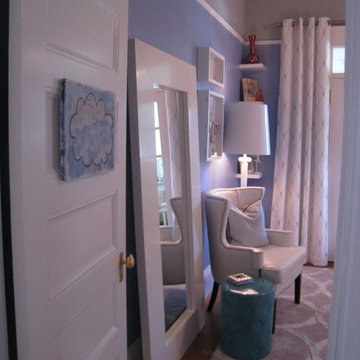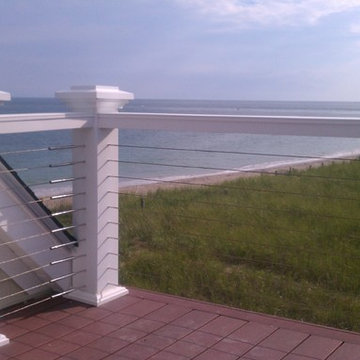Wohnideen und Einrichtungsideen für Lila Räume

For small bedrooms the space below can become a child's work desk area. The frame can be encased with curtains for a private play/fort.
Photo Jim Butz & Larry Malvin

Großer Klassischer Eingang mit Stauraum, weißer Wandfarbe und grauem Boden in Boston
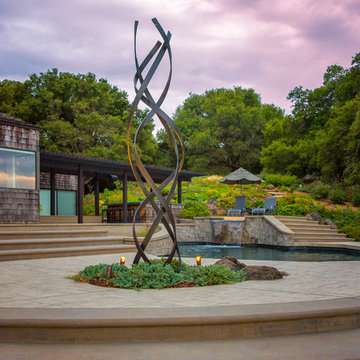
Ali Atri Photography
Eklektischer Garten mit Wasserspiel in San Francisco
Eklektischer Garten mit Wasserspiel in San Francisco

This 7,000 square foot space located is a modern weekend getaway for a modern family of four. The owners were looking for a designer who could fuse their love of art and elegant furnishings with the practicality that would fit their lifestyle. They owned the land and wanted to build their new home from the ground up. Betty Wasserman Art & Interiors, Ltd. was a natural fit to make their vision a reality.
Upon entering the house, you are immediately drawn to the clean, contemporary space that greets your eye. A curtain wall of glass with sliding doors, along the back of the house, allows everyone to enjoy the harbor views and a calming connection to the outdoors from any vantage point, simultaneously allowing watchful parents to keep an eye on the children in the pool while relaxing indoors. Here, as in all her projects, Betty focused on the interaction between pattern and texture, industrial and organic.
Project completed by New York interior design firm Betty Wasserman Art & Interiors, which serves New York City, as well as across the tri-state area and in The Hamptons.
For more about Betty Wasserman, click here: https://www.bettywasserman.com/
To learn more about this project, click here: https://www.bettywasserman.com/spaces/sag-harbor-hideaway/

This Small Chicago Garage rooftop is a typical size for the city, but the new digs on this garage are like no other. With custom Molded planters by CGD, Aog grill, FireMagic fridge and accessories, Imported Porcelain tiles, IPE plank decking, Custom Steel Pergola with the look of umbrellas suspended in mid air. and now this space and has been transformed from drab to FAB!

Landscape Architect: Howard Cohen
Photography by: Bob Narod, Photographer, LLC
Geometrischer, Großer Klassischer Garten mit Betonboden und Blumenbeet in Washington, D.C.
Geometrischer, Großer Klassischer Garten mit Betonboden und Blumenbeet in Washington, D.C.

Photograph by Art Gray
Große, Unbedeckte Moderne Dachterrasse im Dach mit Feuerstelle in Los Angeles
Große, Unbedeckte Moderne Dachterrasse im Dach mit Feuerstelle in Los Angeles
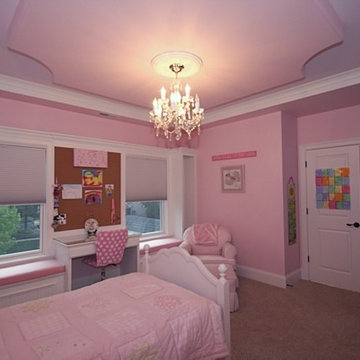
Mittelgroßes Modernes Mädchenzimmer mit Schlafplatz, rosa Wandfarbe und Teppichboden in Chicago
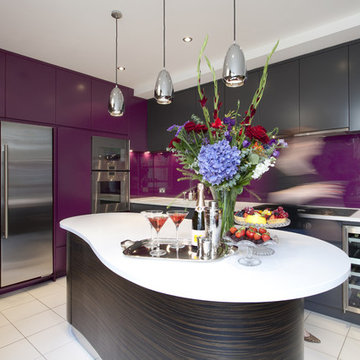
"The kitchen is fantastic. People definitely say wow when they walk around the corner and catch their first glimpse, and yet at the same time, it is so liveable and practical"

Turning your hall into another room by adding furniture.
Moderner Flur mit Teppichboden in Dublin
Moderner Flur mit Teppichboden in Dublin
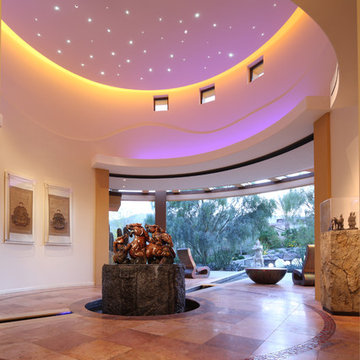
The water feature connects inside / outside
Mediterraner Flur mit weißer Wandfarbe in Milwaukee
Mediterraner Flur mit weißer Wandfarbe in Milwaukee

photo by Susan Teare
Modernes Schlafzimmer mit weißer Wandfarbe, Betonboden und Kaminofen in Burlington
Modernes Schlafzimmer mit weißer Wandfarbe, Betonboden und Kaminofen in Burlington
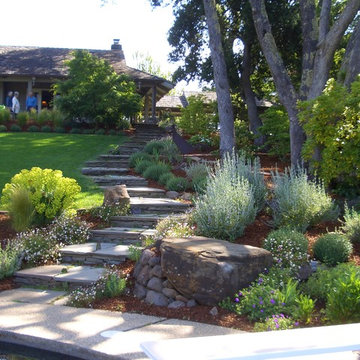
Wide, gradual stone steps lead off the back patio to the poolside.
Klassischer Hanggarten mit Natursteinplatten in San Francisco
Klassischer Hanggarten mit Natursteinplatten in San Francisco

Fernseherloses Modernes Wohnzimmer ohne Kamin mit grauer Wandfarbe und Teppichboden in Boston
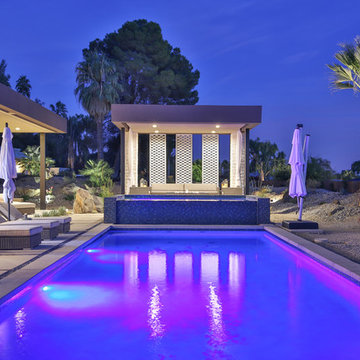
Trent Teigan
Geräumiger Moderner Pool hinter dem Haus in rechteckiger Form mit Betonplatten in Los Angeles
Geräumiger Moderner Pool hinter dem Haus in rechteckiger Form mit Betonplatten in Los Angeles
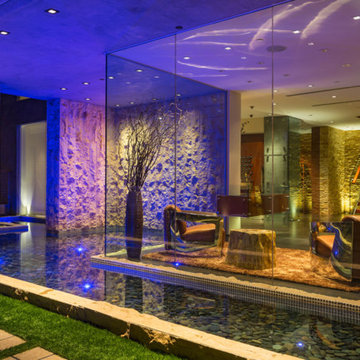
Geometrischer, Großer, Halbschattiger Moderner Garten im Sommer mit Natursteinplatten in Los Angeles
Wohnideen und Einrichtungsideen für Lila Räume
6



















