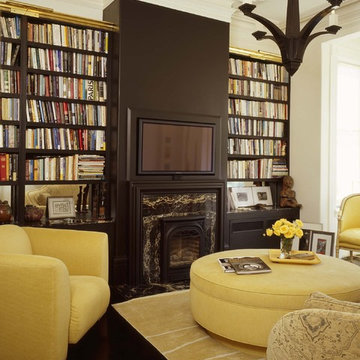Wohnideen und Einrichtungsideen für Räume

Klassisches Lesezimmer mit blauer Wandfarbe, braunem Holzboden und freistehendem Schreibtisch in San Francisco
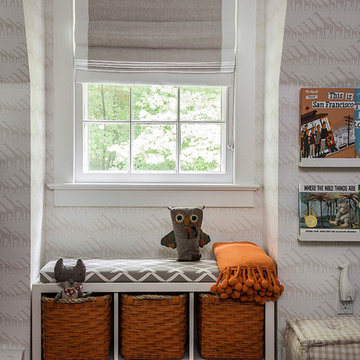
Gender-neutral nursery featuring SISSY+MARLEY for Jill Malek Giraffe wallpaper in Rain.
Neutrales Klassisches Babyzimmer mit grauer Wandfarbe und dunklem Holzboden in New York
Neutrales Klassisches Babyzimmer mit grauer Wandfarbe und dunklem Holzboden in New York

Martha O'Hara Interiors, Interior Selections & Furnishings | Charles Cudd De Novo, Architecture | Troy Thies Photography | Shannon Gale, Photo Styling
Finden Sie den richtigen Experten für Ihr Projekt

Traditional style bathroom with cherry shaker vanity with double undermount sinks, marble counters, three wall aclove tub, porcelain tile, glass walk in shower, and tile floors.

Photography by Dan Piassick
Modernes Esszimmer mit grauer Wandfarbe und dunklem Holzboden in Dallas
Modernes Esszimmer mit grauer Wandfarbe und dunklem Holzboden in Dallas
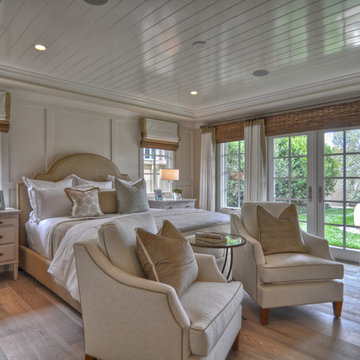
Built, designed & furnished by Spinnaker Development, Newport Beach
Interior Design by Details a Design Firm
Photography by Bowman Group Photography

Klassischer Wintergarten mit dunklem Holzboden, normaler Decke und braunem Boden in Sonstige

Inspired by the Japanese "roten-buro" (outdoor bath), this master bath uses natural materials and textures to create the feeling of bathing out in nature. Designer: Fumiko Faiman. Photographer: Jeri Koegel.

This home has so many creative, fun and unexpected pops of incredible in every room! Our home owner is super artistic and creative, She and her husband have been planning this home for 3 years. It was so much fun to work on and to create such a unique home!

The Master Bathroom is quite a retreat for the owners and part of an elegant Master Suite. The spacious marble shower and beautiful soaking tub offer an escape for relaxation.
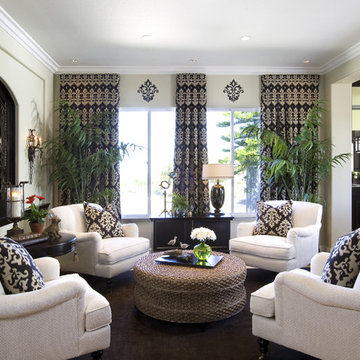
Desirous of a lounge type living room, Rebecca creates a comfortable conversation area with 4 upholstered chairs facing each other. The casual jute ottoman placed in the center of the grouping adds to the causal nature of this family friendly home. This highly fashionable yet comfortable style takes this home beyond Moms Traditional to todays Modern Transitional style fit for any young and growing family.
The brown and cream damask is Barclay Butera's 30369.86 is available from Kravet through Designers and was used on the stationary window treatment panels as well as throw pillows used on each chair.
Click the link above for video of YouTube’s most watched Interior Design channel with Designer Rebecca Robeson as she shares the beauty of her remarkable remodel transformations.
*Tell us your favorite thing about this project before you put it into your Ideabook.
Photos by David Hartig

Living Room with neutral color sofa, Living room with pop of color, living room wallpaper, cowhide patch rug. Color block custom drapery curtains. Black and white/ivory velvet curtains, Glass coffee table. Styled coffee table. Velvet and satin silk embroidered pillows. Floor lamp and side table.
Photography Credits: Matthew Dandy

Living Room
Klassisches Wohnzimmer mit Kaminumrandung aus Stein, beiger Wandfarbe, braunem Holzboden, TV-Wand und braunem Boden in Calgary
Klassisches Wohnzimmer mit Kaminumrandung aus Stein, beiger Wandfarbe, braunem Holzboden, TV-Wand und braunem Boden in Calgary
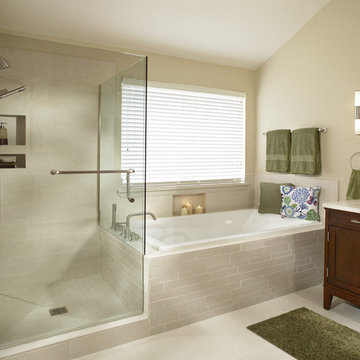
This bathroom renovation in Southlake Tx has a simple contemporary theme that has worldwide appeal, the bathroom footprint is very manageable, but at the same time open. Porcelain tile and quartz counters offer stylish functionality.
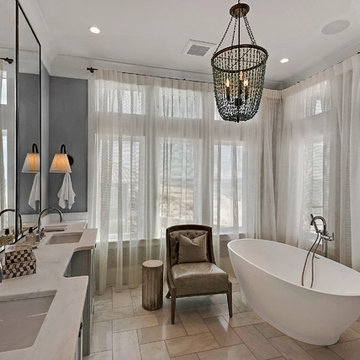
Emerald Coast Real Estate Photography
Großes Maritimes Badezimmer mit freistehender Badewanne, Unterbauwaschbecken, Schrankfronten im Shaker-Stil, grauen Schränken, Porzellan-Bodenfliesen und Marmor-Waschbecken/Waschtisch in Miami
Großes Maritimes Badezimmer mit freistehender Badewanne, Unterbauwaschbecken, Schrankfronten im Shaker-Stil, grauen Schränken, Porzellan-Bodenfliesen und Marmor-Waschbecken/Waschtisch in Miami

Modern Classic Coastal Living room with an inviting seating arrangement. Classic paisley drapes with iron drapery hardware against Sherwin-Williams Lattice grey paint color SW 7654. Keep it classic - Despite being a thoroughly traditional aesthetic wing back chairs fit perfectly with modern marble table.
An Inspiration for a classic living room in San Diego with grey, beige, turquoise, blue colour combination.
Sand Kasl Imaging

This home was a sweet 30's bungalow in the West Hollywood area. We flipped the kitchen and the dining room to allow access to the ample backyard.
The design of the space was inspired by Manhattan's pre war apartments, refined and elegant.
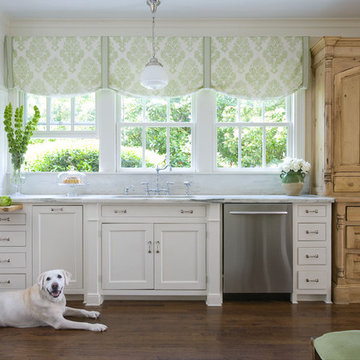
Vintage Kitchen, white marble countertops
Klassische Küche mit Küchengeräten aus Edelstahl, Schrankfronten mit vertiefter Füllung und weißen Schränken in Charlotte
Klassische Küche mit Küchengeräten aus Edelstahl, Schrankfronten mit vertiefter Füllung und weißen Schränken in Charlotte
Wohnideen und Einrichtungsideen für Räume
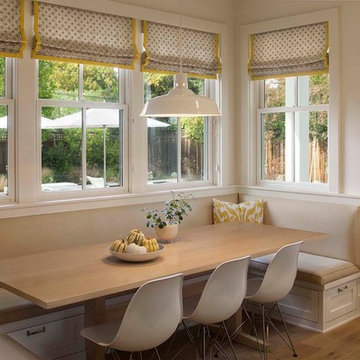
Photographer: Isabelle Eubanks
Interiors: Modern Organic Interiors, Architect: Simpson Design Group, Builder: Milne Design and Build
Landhaus Wohnküche mit weißer Wandfarbe und hellem Holzboden in San Francisco
Landhaus Wohnküche mit weißer Wandfarbe und hellem Holzboden in San Francisco
1



















