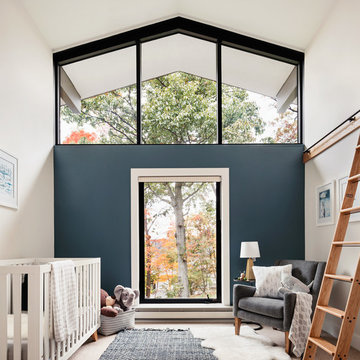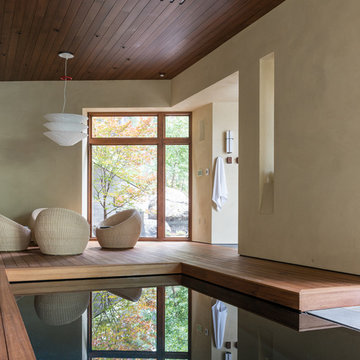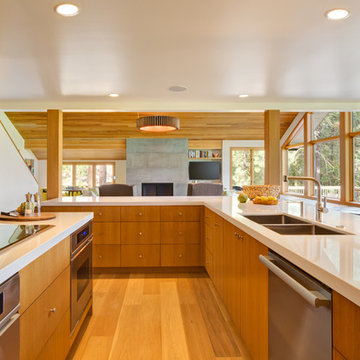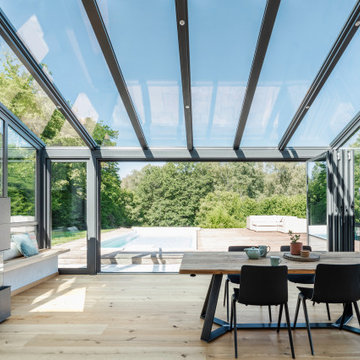Wohnideen und Einrichtungsideen für Räume

Mittelgroßes Klassisches Badezimmer En Suite mit flächenbündigen Schrankfronten, weißen Schränken, Einbaubadewanne, weißen Fliesen, Unterbauwaschbecken, Duschnische, weißer Wandfarbe, Marmorboden, Quarzwerkstein-Waschtisch und weißer Waschtischplatte in Phoenix

Jim Bartsch
Modernes Badezimmer En Suite mit Aufsatzwaschbecken, flächenbündigen Schrankfronten, dunklen Holzschränken, Marmor-Waschbecken/Waschtisch, Travertin, Einbaubadewanne, beigen Fliesen, beiger Wandfarbe und Travertinfliesen in Denver
Modernes Badezimmer En Suite mit Aufsatzwaschbecken, flächenbündigen Schrankfronten, dunklen Holzschränken, Marmor-Waschbecken/Waschtisch, Travertin, Einbaubadewanne, beigen Fliesen, beiger Wandfarbe und Travertinfliesen in Denver
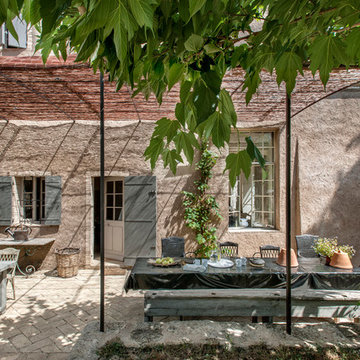
Bernard Touillon photographe
La Maison de Charrier décorateur
Mittelgroße Country Pergola hinter dem Haus in Nizza
Mittelgroße Country Pergola hinter dem Haus in Nizza
Finden Sie den richtigen Experten für Ihr Projekt

area rug, arts and crafts, cabin, cathedral ceiling, large window, overstuffed, paprika, red sofa, rustic, stone coffee table, stone fireplace, tv over fireplace, wood ceiling,

Rob Karosis, Photographer
Klassisches Esszimmer mit grüner Wandfarbe, Teppichboden und Kamin in New York
Klassisches Esszimmer mit grüner Wandfarbe, Teppichboden und Kamin in New York

Multifunktionaler, Zweizeiliger Klassischer Hauswirtschaftsraum mit Schrankfronten im Shaker-Stil, weißen Schränken, grauer Wandfarbe, braunem Holzboden, Waschmaschine und Trockner nebeneinander, braunem Boden, weißer Arbeitsplatte und Tapetenwänden in Salt Lake City

Modern Farmhouse designed for entertainment and gatherings. French doors leading into the main part of the home and trim details everywhere. Shiplap, board and batten, tray ceiling details, custom barrel tables are all part of this modern farmhouse design.
Half bath with a custom vanity. Clean modern windows. Living room has a fireplace with custom cabinets and custom barn beam mantel with ship lap above. The Master Bath has a beautiful tub for soaking and a spacious walk in shower. Front entry has a beautiful custom ceiling treatment.
Laden Sie die Seite neu, um diese Anzeige nicht mehr zu sehen

Rory Corrigan
Offene, Große, Zweizeilige Moderne Küche mit Kücheninsel, flächenbündigen Schrankfronten, schwarzen Schränken, Küchenrückwand in Grau, Glasrückwand, schwarzen Elektrogeräten und grauem Boden in Belfast
Offene, Große, Zweizeilige Moderne Küche mit Kücheninsel, flächenbündigen Schrankfronten, schwarzen Schränken, Küchenrückwand in Grau, Glasrückwand, schwarzen Elektrogeräten und grauem Boden in Belfast

Mittelgroße Klassische Wohnküche ohne Kamin mit hellem Holzboden, weißer Wandfarbe und braunem Boden in Dallas

OVERVIEW
Set into a mature Boston area neighborhood, this sophisticated 2900SF home offers efficient use of space, expression through form, and myriad of green features.
MULTI-GENERATIONAL LIVING
Designed to accommodate three family generations, paired living spaces on the first and second levels are architecturally expressed on the facade by window systems that wrap the front corners of the house. Included are two kitchens, two living areas, an office for two, and two master suites.
CURB APPEAL
The home includes both modern form and materials, using durable cedar and through-colored fiber cement siding, permeable parking with an electric charging station, and an acrylic overhang to shelter foot traffic from rain.
FEATURE STAIR
An open stair with resin treads and glass rails winds from the basement to the third floor, channeling natural light through all the home’s levels.
LEVEL ONE
The first floor kitchen opens to the living and dining space, offering a grand piano and wall of south facing glass. A master suite and private ‘home office for two’ complete the level.
LEVEL TWO
The second floor includes another open concept living, dining, and kitchen space, with kitchen sink views over the green roof. A full bath, bedroom and reading nook are perfect for the children.
LEVEL THREE
The third floor provides the second master suite, with separate sink and wardrobe area, plus a private roofdeck.
ENERGY
The super insulated home features air-tight construction, continuous exterior insulation, and triple-glazed windows. The walls and basement feature foam-free cavity & exterior insulation. On the rooftop, a solar electric system helps offset energy consumption.
WATER
Cisterns capture stormwater and connect to a drip irrigation system. Inside the home, consumption is limited with high efficiency fixtures and appliances.
TEAM
Architecture & Mechanical Design – ZeroEnergy Design
Contractor – Aedi Construction
Photos – Eric Roth Photography
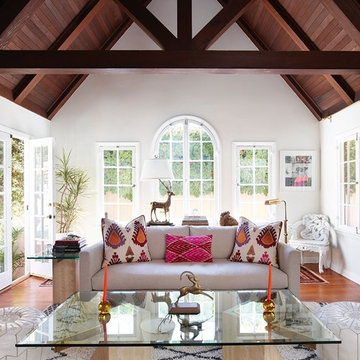
Designed By: Gillian Lefkowitz
Photo by:Brandon McGanty
Repräsentatives, Offenes Klassisches Wohnzimmer ohne Kamin mit weißer Wandfarbe und braunem Holzboden in Los Angeles
Repräsentatives, Offenes Klassisches Wohnzimmer ohne Kamin mit weißer Wandfarbe und braunem Holzboden in Los Angeles

Moderne Küche in L-Form mit schwarzen Schränken, schwarzen Elektrogeräten, flächenbündigen Schrankfronten, Küchenrückwand in Schwarz, Betonboden und schwarzer Arbeitsplatte in Sydney
Laden Sie die Seite neu, um diese Anzeige nicht mehr zu sehen
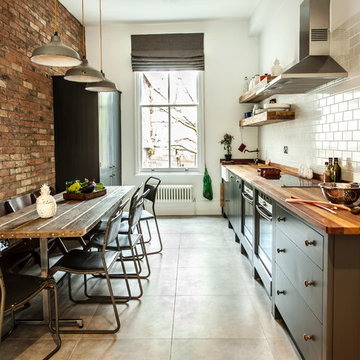
Alexis Hamilton
Geschlossene, Mittelgroße, Einzeilige Industrial Küche ohne Insel mit Arbeitsplatte aus Holz, Küchenrückwand in Weiß und Rückwand aus Metrofliesen in London
Geschlossene, Mittelgroße, Einzeilige Industrial Küche ohne Insel mit Arbeitsplatte aus Holz, Küchenrückwand in Weiß und Rückwand aus Metrofliesen in London
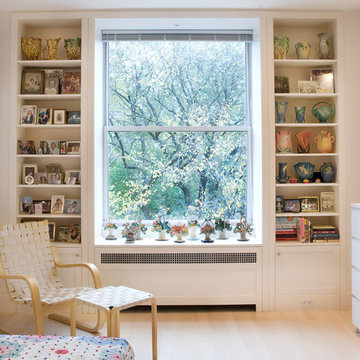
In the Master Bedroom the window is framed by two built-in shelf units which serve as display for family photos and a collection of American Art Pottery. The treatment of all the Central Park facing windows in the apartment were all designed with similar framed openings and custom radiator enclosures.
Wohnideen und Einrichtungsideen für Räume
Laden Sie die Seite neu, um diese Anzeige nicht mehr zu sehen

Living room at Spanish Oak. This home was featured on the Austin NARI 2012 Tour of Homes.
Photography by John R Rogers.
The "rug" is actually comprised of Flor carpet tiles ( http://www.flor.com).
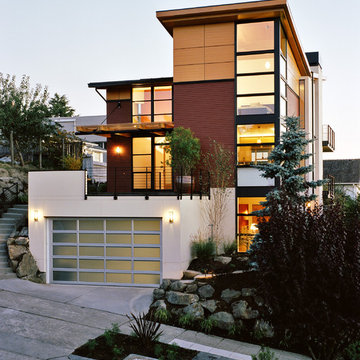
Magnolia Gardens orients four bedrooms, two suites, living spaces and an ADU toward curated greenspaces, terraces, exterior decks and its Magnolia neighborhood community. The house’s dynamic modern form opens in two directions through a glass atrium on the north and glass curtain walls on the northwest and southwest, bringing natural light to the interiors.

Hand rubbed blackened steel frames the fiireplace and a recessed niche for extra wood. A reclaimed beam serves as the mantle. the lower ceilinged area to the right is a more intimate secondary seating area.
1




















