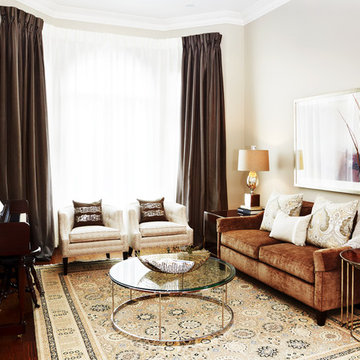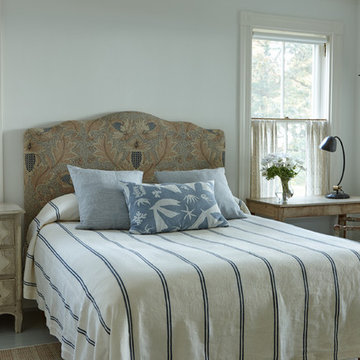Wohnideen und Einrichtungsideen für Räume
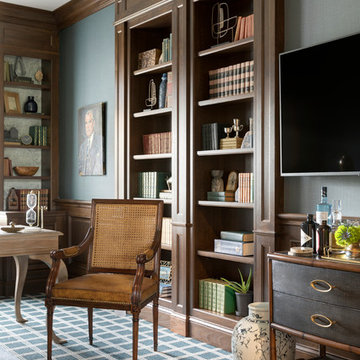
The bookcases are the showpiece in the room, meant to display all their great antique books that add a nice variety of color.
Klassisches Arbeitszimmer mit grauer Wandfarbe, Teppichboden und freistehendem Schreibtisch in Minneapolis
Klassisches Arbeitszimmer mit grauer Wandfarbe, Teppichboden und freistehendem Schreibtisch in Minneapolis
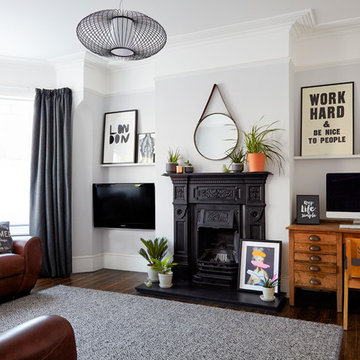
Anna Stathaki
Mittelgroßes, Abgetrenntes Klassisches Wohnzimmer mit grauer Wandfarbe, dunklem Holzboden, Kamin, Kaminumrandung aus Metall und TV-Wand in London
Mittelgroßes, Abgetrenntes Klassisches Wohnzimmer mit grauer Wandfarbe, dunklem Holzboden, Kamin, Kaminumrandung aus Metall und TV-Wand in London
Finden Sie den richtigen Experten für Ihr Projekt
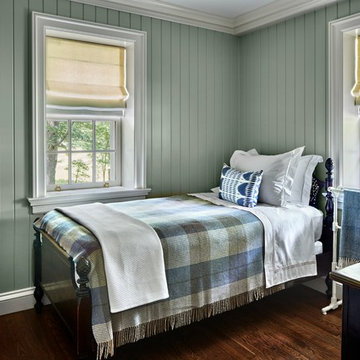
Charles Hilton Architects, Robert Benson Photography
From grand estates, to exquisite country homes, to whole house renovations, the quality and attention to detail of a "Significant Homes" custom home is immediately apparent. Full time on-site supervision, a dedicated office staff and hand picked professional craftsmen are the team that take you from groundbreaking to occupancy. Every "Significant Homes" project represents 45 years of luxury homebuilding experience, and a commitment to quality widely recognized by architects, the press and, most of all....thoroughly satisfied homeowners. Our projects have been published in Architectural Digest 6 times along with many other publications and books. Though the lion share of our work has been in Fairfield and Westchester counties, we have built homes in Palm Beach, Aspen, Maine, Nantucket and Long Island.
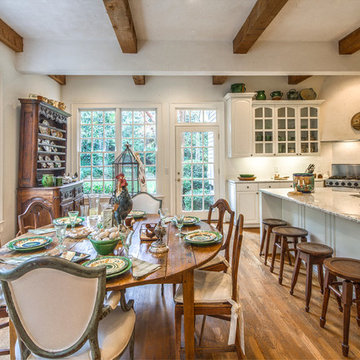
Große Klassische Wohnküche in L-Form mit Glasfronten, weißen Schränken, Küchengeräten aus Edelstahl, Kücheninsel, Unterbauwaschbecken, Küchenrückwand in Weiß, braunem Holzboden und Granit-Arbeitsplatte in Atlanta
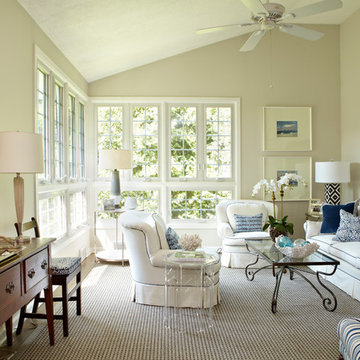
The floors were redone in a modern soft gray/brown so that the color scheme of blues/grays/whites could work. Existing upholstered pieces were reupholstered in white with navy piping. We blended some of the owners antiques with modern pieces such as the acrylic Moroccan style table that serves it's purpose without taking up too much visual space.
Laden Sie die Seite neu, um diese Anzeige nicht mehr zu sehen
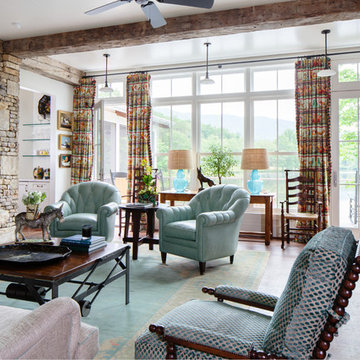
Abgetrenntes Landhausstil Wohnzimmer mit weißer Wandfarbe, dunklem Holzboden, Kamin, Kaminumrandung aus Stein und Steinwänden in Sonstige
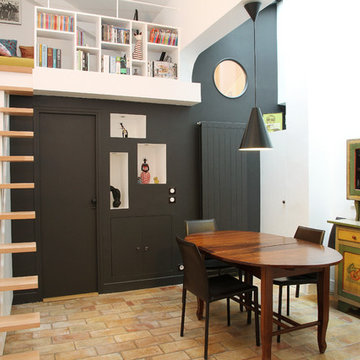
Offenes, Kleines Modernes Esszimmer ohne Kamin mit weißer Wandfarbe und Backsteinboden in Toronto

Resting upon a 120-acre rural hillside, this 17,500 square-foot residence has unencumbered mountain views to the east, south and west. The exterior design palette for the public side is a more formal Tudor style of architecture, including intricate brick detailing; while the materials for the private side tend toward a more casual mountain-home style of architecture with a natural stone base and hand-cut wood siding.
Primary living spaces and the master bedroom suite, are located on the main level, with guest accommodations on the upper floor of the main house and upper floor of the garage. The interior material palette was carefully chosen to match the stunning collection of antique furniture and artifacts, gathered from around the country. From the elegant kitchen to the cozy screened porch, this residence captures the beauty of the White Mountains and embodies classic New Hampshire living.
Photographer: Joseph St. Pierre
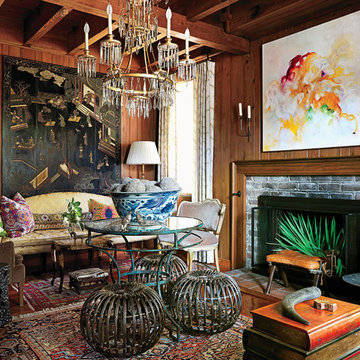
For the interiors, Matthew wanted to create a look appropriate for a remote Southern getaway, but nothing too sleepy. He started with a traditional foundation composed of classic American and English wood antiques, mellowed Oriental rugs, grids of framed prints, and Colonial portraits crowned with museum-style brass picture lamps. Photo by Jonny Valiant for Southern Living
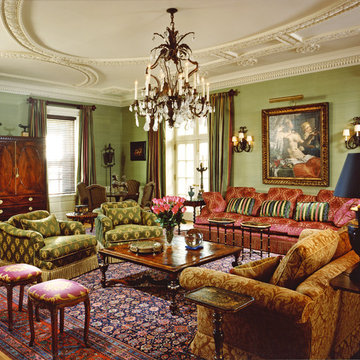
Tom Crane
Repräsentatives, Fernseherloses, Abgetrenntes Klassisches Wohnzimmer mit grüner Wandfarbe und braunem Holzboden in Philadelphia
Repräsentatives, Fernseherloses, Abgetrenntes Klassisches Wohnzimmer mit grüner Wandfarbe und braunem Holzboden in Philadelphia
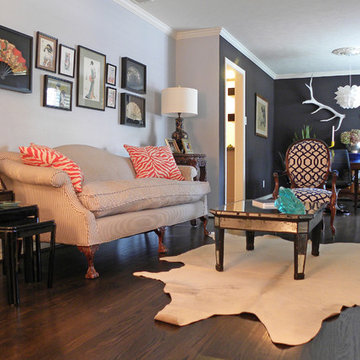
photo: Sarah Greenman © 2012 Houzz
Eklektisches Wohnzimmer mit schwarzer Wandfarbe, dunklem Holzboden und braunem Boden in Dallas
Eklektisches Wohnzimmer mit schwarzer Wandfarbe, dunklem Holzboden und braunem Boden in Dallas
Laden Sie die Seite neu, um diese Anzeige nicht mehr zu sehen
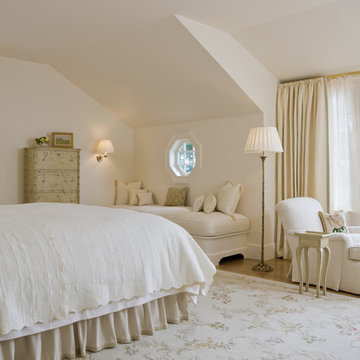
This 19th century shingle style home overlooking the Atlantic Ocean was completely restored and expanded. Elizabeth Brosnan Hourihan worked closely with the architectural staff of Carpenter & MacNeille on all aspects of the home’s interior detailing, customization and finishes. Ongoing throughout the process was the specification and procurement of fine furnishings, window treatments, rugs, lighting, artwork and accessories. Several of the furnishings were handmade in England and Italy and a number of pieces are antiques dating as far back as the 17th century and needleworks as early as 1550. There is an antique rug collection, an antique American book collection, antique silver flatware – with a signature engraving on all the pieces, antique stemware and porcelain dishes. The art collection is from renowned Cape Ann artists from the 19th and 20th centuries including Quarterly, Chaet, and Gruppe.
Featured in Architectural Digest “Cape Ann Turnaround”
A Massachusetts Home is Rescued from Near Ruin
Architecture and Construction: Carpenter & MacNeille
Gordon Beall Photography
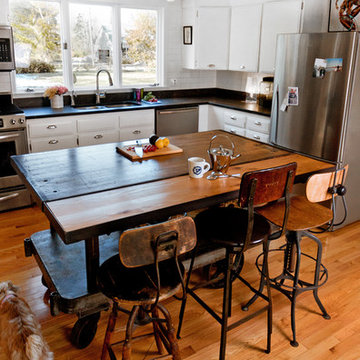
Eklektische Küche in L-Form mit weißen Schränken, Küchengeräten aus Edelstahl und Mauersteinen in Portland Maine
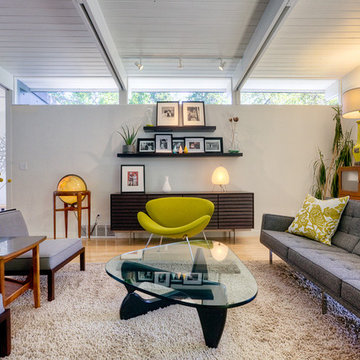
Architecture by Coop 15 Architecture
www.coop15.com
Interior Design by Robin Chell
www.robinchelldesign.com
Retro Wohnzimmer mit weißer Wandfarbe in Seattle
Retro Wohnzimmer mit weißer Wandfarbe in Seattle

Designer, Joel Snayd. Beach house on Tybee Island in Savannah, GA. This two-story beach house was designed from the ground up by Rethink Design Studio -- architecture + interior design. The first floor living space is wide open allowing for large family gatherings. Old recycled beams were brought into the space to create interest and create natural divisions between the living, dining and kitchen. The crisp white butt joint paneling was offset using the cool gray slate tile below foot. The stairs and cabinets were painted a soft gray, roughly two shades lighter than the floor, and then topped off with a Carerra honed marble. Apple red stools, quirky art, and fun colored bowls add a bit of whimsy and fun.
Wall Color: SW extra white 7006
Stair Run Color: BM Sterling 1591
Floor: 6x12 Squall Slate (local tile supplier)
Wohnideen und Einrichtungsideen für Räume
Laden Sie die Seite neu, um diese Anzeige nicht mehr zu sehen

This historic room has been brought back to life! The room was designed to capitalize on the wonderful architectural features. The signature use of French and English antiques with a captivating over mantel mirror draws the eye into this cozy space yet remains, elegant, timeless and fresh
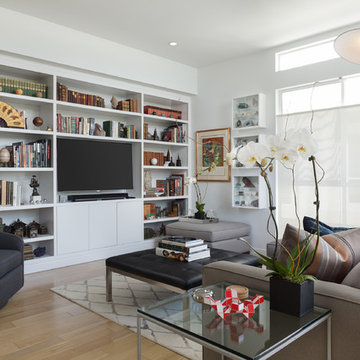
This casual living room also serves as a space for the clients to showcase their beloved treasures from their travels abroad.
Offenes Modernes Wohnzimmer ohne Kamin mit hellem Holzboden, TV-Wand und weißer Wandfarbe in Los Angeles
Offenes Modernes Wohnzimmer ohne Kamin mit hellem Holzboden, TV-Wand und weißer Wandfarbe in Los Angeles
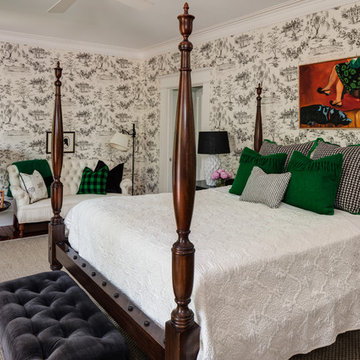
This Master Bedroom was transformed to a slightly Transitional space from a highly Traditional space. Love the use of green with he blackened white. The contemporary touches freshen what used to be a bit dated.
1



















