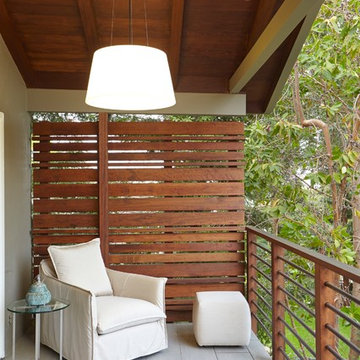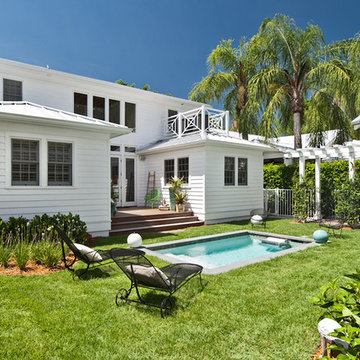Wohnideen und Einrichtungsideen für Räume

Denver Modern with natural stone accents.
Mittelgroßes, Dreistöckiges Modernes Einfamilienhaus mit grauer Fassadenfarbe, Flachdach und Mix-Fassade in Denver
Mittelgroßes, Dreistöckiges Modernes Einfamilienhaus mit grauer Fassadenfarbe, Flachdach und Mix-Fassade in Denver
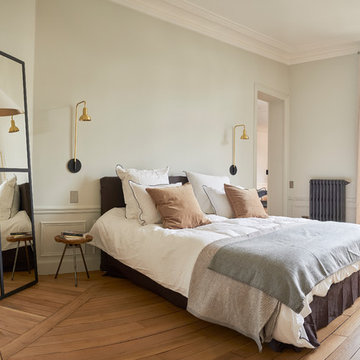
Skandinavisches Hauptschlafzimmer mit grauer Wandfarbe und hellem Holzboden in London
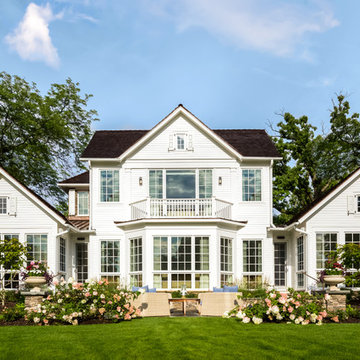
Custom Glencoe Home
Konstant Architecture
Photo Credits: Kathleen Virginia Photography
Große, Zweistöckige Klassische Holzfassade Haus mit weißer Fassadenfarbe in Chicago
Große, Zweistöckige Klassische Holzfassade Haus mit weißer Fassadenfarbe in Chicago
Finden Sie den richtigen Experten für Ihr Projekt
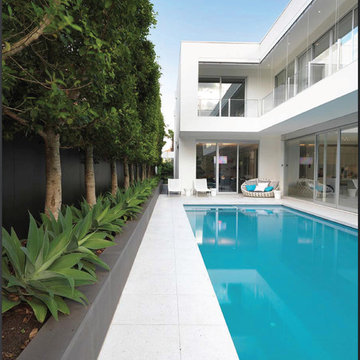
The design of this new four bedroom house provides a strong contemporary presence but also maintains a very private face to the street. Composed of simple elements, the ground floor is largely glass overhung by the first floor balconies framed in white, creating deep shadows at both levels. Adjustable white louvred screens to all balconies control sunlight and privacy, while maintaining the connection between inside and out.
Following a minimalist aesthetic, the building is almost totally white internally and externally, with small splashes of colour provided by furnishings and the vivid aqua pool that is visible from most rooms.
Parallel with the central hallway is the stair, seemingly cut from a block of white terrazzo. It glows with light from above, illuminating the sheets of glass suspended from the ceiling forming the balustrade.
The view from the central kitchen and family living areas is dominated by the pool. The long north facing terrace and garden become part of the house, multiplying the light within these rooms. The first floor contains bedrooms and a living area, all with direct access to balconies to the front or side overlooking the pool, which also provide shade for the ground floor windows.

Christine Besson
Großes, Fernseherloses, Abgetrenntes Modernes Wohnzimmer ohne Kamin mit weißer Wandfarbe und Betonboden in Paris
Großes, Fernseherloses, Abgetrenntes Modernes Wohnzimmer ohne Kamin mit weißer Wandfarbe und Betonboden in Paris
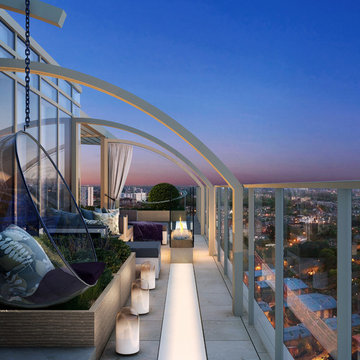
Chelsea Creek is the pinnacle of sophisticated living, these penthouse collection gardens, featuring stunning contemporary exteriors are London’s most elegant new dockside development, by St George Central London, they are due to be built in Autumn 2014
Following on from the success of her stunning contemporary Rooftop Garden at RHS Chelsea Flower Show 2012, Patricia Fox was commissioned by St George to design a series of rooftop gardens for their Penthouse Collection in London. Working alongside Tara Bernerd who has designed the interiors, and Broadway Malyon Architects, Patricia and her team have designed a series of London rooftop gardens, which although individually unique, have an underlying design thread, which runs throughout the whole series, providing a unified scheme across the development.
Inspiration was taken from both the architecture of the building, and from the interiors, and Aralia working as Landscape Architects developed a series of Mood Boards depicting materials, features, art and planting. This groundbreaking series of London rooftop gardens embraces the very latest in garden design, encompassing quality natural materials such as corten steel, granite and shot blasted glass, whilst introducing contemporary state of the art outdoor kitchens, outdoor fireplaces, water features and green walls. Garden Art also has a key focus within these London gardens, with the introduction of specially commissioned pieces for stone sculptures and unique glass art. The linear hard landscape design, with fluid rivers of under lit glass, relate beautifully to the linearity of the canals below.
The design for the soft landscaping schemes were challenging – the gardens needed to be relatively low maintenance, they needed to stand up to the harsh environment of a London rooftop location, whilst also still providing seasonality and all year interest. The planting scheme is linear, and highly contemporary in nature, evergreen planting provides all year structure and form, with warm rusts and burnt orange flower head’s providing a splash of seasonal colour, complementary to the features throughout.
Finally, an exquisite lighting scheme has been designed by Lighting IQ to define and enhance the rooftop spaces, and to provide beautiful night time lighting which provides the perfect ambiance for entertaining and relaxing in.
Aralia worked as Landscape Architects working within a multi-disciplinary consultant team which included Architects, Structural Engineers, Cost Consultants and a range of sub-contractors.
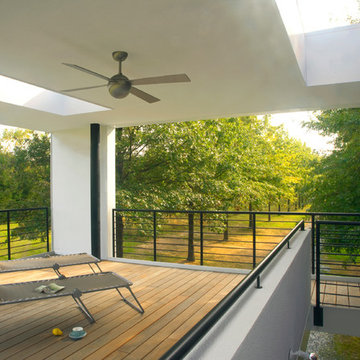
Mount Airy MD
General Contractor: Mueller Homes
Photo: Julia Heine / McInturff Architects
Überdachte Moderne Terrasse in Washington, D.C.
Überdachte Moderne Terrasse in Washington, D.C.
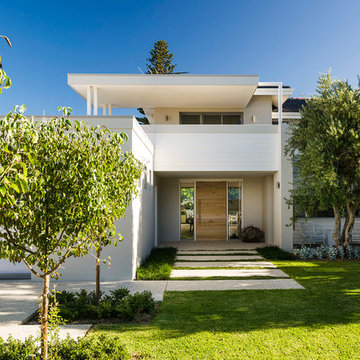
DMax photography. Liz Prater interior design and fit out. Karl Spargo design. Swell Homes addition and renovation.
Zweistöckiges Modernes Haus mit weißer Fassadenfarbe in Perth
Zweistöckiges Modernes Haus mit weißer Fassadenfarbe in Perth
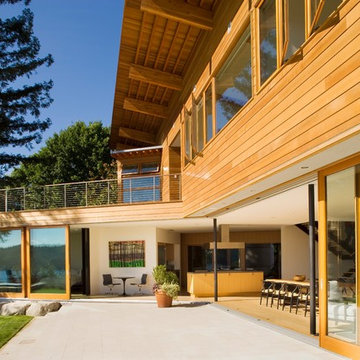
Lara Swimmer Photography -
Affectionately referred to throughout the Quantum world as “The Massive Lift & Slide Project” this Seattle home allows for its inhabitants to experience the outdoors even while residing within. The 98 ft long custom wood window wall, when fully retracted, allows for a clear opening of up to 60 ft. The entire living space can be opened up to the outside with effortless ease offered by the Lift & Slide doors.
Completing the project’s window and door package are the second story windows. Here we can see Quantum Signature Series windows, impressive in Douglas Fir.
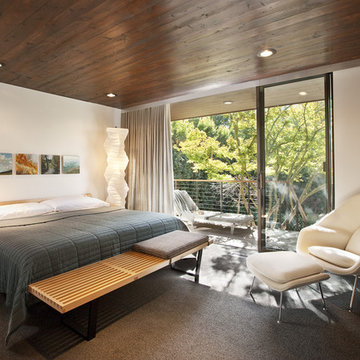
Architect: Brett Ettinger
Photo Credit: Jim Bartsch Photography
Award Winner: Master Design Award
Retro Schlafzimmer mit weißer Wandfarbe in Santa Barbara
Retro Schlafzimmer mit weißer Wandfarbe in Santa Barbara
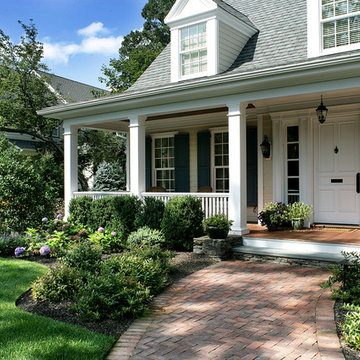
Front foundation plantings surround this classic herring bone pattern brick entry path.
Photo by:Peter Rymwid
Überdachtes Klassisches Veranda im Vorgarten mit Dielen in New York
Überdachtes Klassisches Veranda im Vorgarten mit Dielen in New York
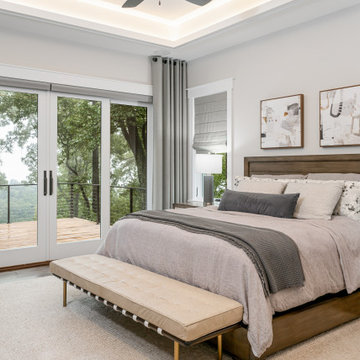
Klassisches Hauptschlafzimmer mit grauer Wandfarbe, braunem Holzboden, braunem Boden und eingelassener Decke in Sonstige
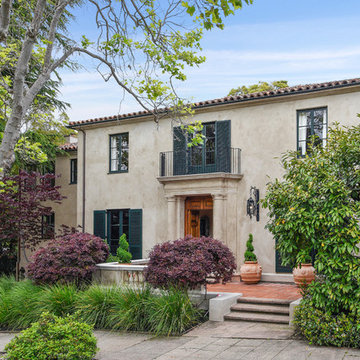
Zweistöckiges Mediterranes Einfamilienhaus mit beiger Fassadenfarbe, Walmdach und Ziegeldach in San Francisco
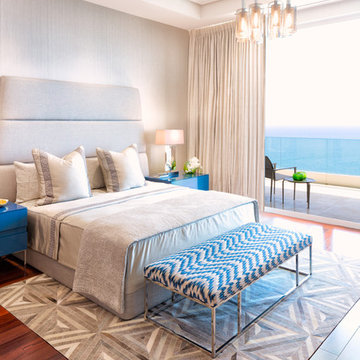
Großes Maritimes Hauptschlafzimmer ohne Kamin mit grauer Wandfarbe und braunem Holzboden in Miami

Large great room with floating beam detail. fireplace with rustic timber mantle and shiplap detail.
Offenes Maritimes Wohnzimmer mit Kaminumrandung aus Stein, TV-Wand, grauer Wandfarbe, dunklem Holzboden und Gaskamin in Sonstige
Offenes Maritimes Wohnzimmer mit Kaminumrandung aus Stein, TV-Wand, grauer Wandfarbe, dunklem Holzboden und Gaskamin in Sonstige
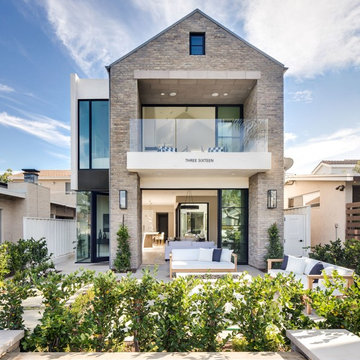
Chad Mellon
Zweistöckiges Klassisches Einfamilienhaus mit Backsteinfassade und Satteldach in Orange County
Zweistöckiges Klassisches Einfamilienhaus mit Backsteinfassade und Satteldach in Orange County
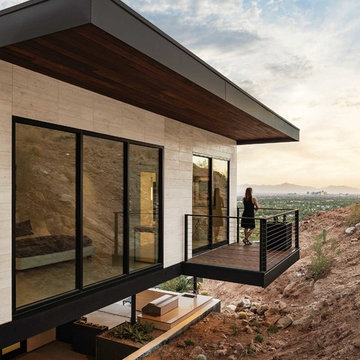
Architect Cavin Costello declares this "Juliet balcony" one of his favorite parts of the home.
Überdachtes Modernes Loggia mit Drahtgeländer in Phoenix
Überdachtes Modernes Loggia mit Drahtgeländer in Phoenix
Wohnideen und Einrichtungsideen für Räume
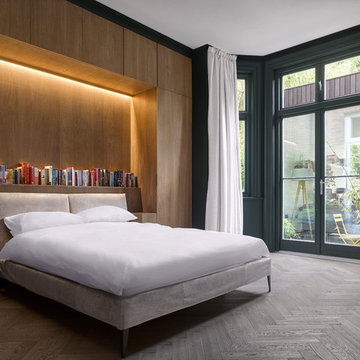
Will Pryce
Modernes Schlafzimmer mit blauer Wandfarbe, hellem Holzboden und grauem Boden in London
Modernes Schlafzimmer mit blauer Wandfarbe, hellem Holzboden und grauem Boden in London
1



















