Preiswerte, Komfortabele Wohnideen und Einrichtungsideen für Räume
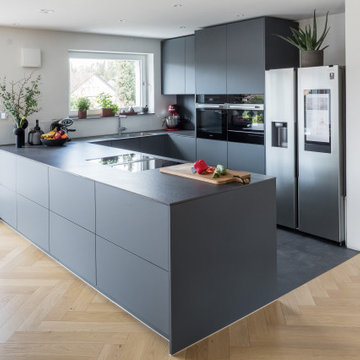
Viel Platz, beste Küchengeräte, ein edles Design und vor allem eine Arbeitsplatte aus besonders hartem und unempfindlichem Dekton machen die ideale Küche für Gastronomen aus, die auch privat gerne die Kochlöffel schwingen.

Mittelgroßes Modernes Badezimmer mit Einbaubadewanne, Wandtoilette mit Spülkasten, grünen Fliesen, Keramikfliesen, weißer Wandfarbe und schwarzem Boden in Berlin
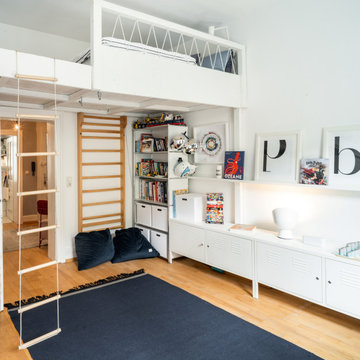
Mittelgroßes Modernes Kinderzimmer mit weißer Wandfarbe und braunem Holzboden in Frankfurt am Main

When re-working a space, it pays to consider your priorities early on. We discussed the pros and cons of tearing out the bathroom and starting fresh vs. giving it a facelift. In the end, we decided that the buget was better spent on new solid oak herringbone flooring and new doors throughout. To give the space a more modern look, we opted to re-do the sink area with custom corian shelving and replaced all faucets for matte black ones. A lick of fresh, water-resistant paint, new lighting and some decorative elements (like the waffle towels seen left) gave the space a new lease of life.

Offene, Mittelgroße Moderne Küche in U-Form mit Waschbecken, flächenbündigen Schrankfronten, beigen Schränken, Quarzwerkstein-Arbeitsplatte, schwarzen Elektrogeräten, Vinylboden, Halbinsel, braunem Boden und weißer Arbeitsplatte in Frankfurt am Main

Lounge area directly connected to the bedrooms. The room is warm and colourful to inspire the inhabitants.
Kleine, Offene Moderne Bibliothek ohne Kamin mit weißer Wandfarbe, hellem Holzboden, TV-Wand und beigem Boden in Berlin
Kleine, Offene Moderne Bibliothek ohne Kamin mit weißer Wandfarbe, hellem Holzboden, TV-Wand und beigem Boden in Berlin
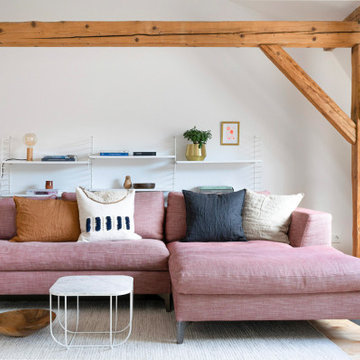
gemütlicher Wohnbereich unter altem Gebälk
Mittelgroßes Skandinavisches Wohnzimmer im Loft-Stil in München
Mittelgroßes Skandinavisches Wohnzimmer im Loft-Stil in München
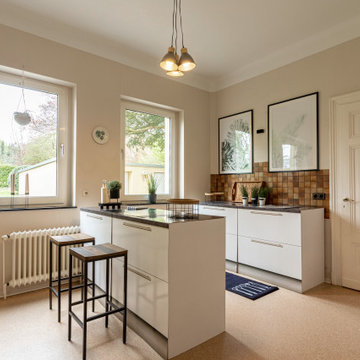
Bekanntlich isst das Auge mit, deswegen legen wir viel wert auf eine helle Küche.
Mittelgroße, Geschlossene, Zweizeilige Moderne Küche in grau-weiß mit weißen Schränken, Marmor-Arbeitsplatte, Küchenrückwand in Weiß, Kücheninsel und grauer Arbeitsplatte in Köln
Mittelgroße, Geschlossene, Zweizeilige Moderne Küche in grau-weiß mit weißen Schränken, Marmor-Arbeitsplatte, Küchenrückwand in Weiß, Kücheninsel und grauer Arbeitsplatte in Köln
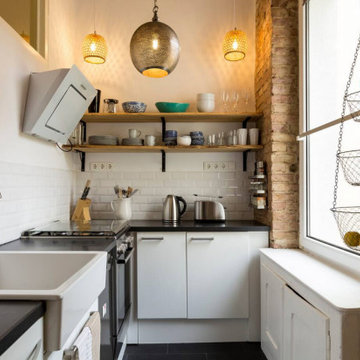
Offene, Mittelgroße Nordische Küche in L-Form mit Landhausspüle, Küchengeräten aus Edelstahl, grauem Boden und hellem Holzboden in Berlin
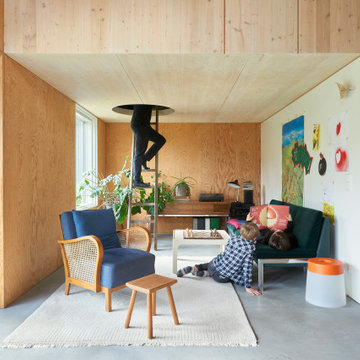
Grünes Wohnen
Modulhäuser A und B, Rheingrafenstraße 112, direkt am Wald. Wir hatten das Grundstück vom Staat ersteigert, eine Konversionsfläche der Amerikaner. Wir, beide Architekten aus Stuttgart kommend, wo wir nach dem Studium arbeiteten, die Schwester und der Schwager, alle jeweils mit Kindern. Sie wohnten zu dem Zeitpunkt in Frankfurt. Bis auf meine Frau, kommen wir von hier, weswegen wir es Heimat nennen. Die Häuser mußten günstig werden, wir boten Eigenleistungen. Wir die Architektenleistungen, das Mauern der Kerne mit Familie und Freunden sowie der Trockenbau und Möbel mit dem Vater. Wir bauten mit Firmen, die Fundamente und die Hülle, im Haus aber nur das Nötigste. Wegen der Kosten reduzierten wir auf einen Ofen für die Übergangszeit, eine simple Fussbodenheizung, drei Zimmer, Küche und ein Bad.
Die Häuser fügen sich in die 60er Jahre Flachdach-Nachbarschaftsstruktur ein und stehen städtebaulich doch selbstbewußt da.
Drei Module, drei Türen, 11 Fenster plus ein Innenfenster je Haus. Ein Modul Wohnen, ein Modul Rückzug und ein Modul Aussenlager für Mobilität und Gartenwerkzeug. Arrangiert als Dorf, mit einem Platz in der Mitte, für die hausübergreifende Gemeinschaft.
Im Inneren sind die Häuser wie eine Stadt organisiert. Die Familie als Gemeinschaft, die Struktur mit zentraler Halle und Straßen, sogar Gassen. Ruhige Ecken, der Allgemeinheit dienende Infrastruktur und Rückzugsräume. Adressen fürs Arbeiten, Lesen, Schlafen oder Musizieren. Es lässt sich leben, zu zweit, zu dritt oder zu viert. Jetzt als Familie mit Kind und im hohen Alter mit Servicekraft. Niemals zu klein, oder zu groß. Es entstand eine Höhle mit grandioser Aussicht, ein Ort der Geborgenheit, der sich im Sommer aufklappt und zum Garten hin öffnet, im Winter auf 120 qm beheizte Fläche beschränkt. Ein Wohnraumensemble, oszillierend zwischen Ex- und Introvertiertheit. Reduziert – auf das Wesentliche.
Wir hatten jeweils 240.000,- € Gesamtbudget für unsere Schutzhüllen. Hierfür verzichteten wir auf einen Keller. Die Häuser schmiegen sich ins natürliche Gelände, um Aushub zu sparen. Was dennoch weichen mußte, wurde im Stahlbetonrahmen wieder aufgefüllt und bildet somit den verankernden Sockel. Wir verzichteten auf eine Bodenplatte und haben den Estrich direkt auf den eingebrachten Schotter verbaut. Ein Strassenaufbau, sozusagen. Es gibt keine Installationsebene an den Aussenwänden, dafür nur kurzwegige, konzentrierte Technik im Kern. Die Leichtbauwände sind reversibel, damit es anpassbar bleibt. Unsere Oberflächen sind sichtbar belassen, meist unbehandelt.
Wir haben viel über Notwendiges und Überflüssiges diskutiert, unsere Bedürfnisse definiert. Wir wohnten zuvor auf 85 qm in einer Etagenwohnung mit Balkon und kannten die Häuser unserer Freunde und Bekannten mit 160 qm oder mehr. Wir wollen einen Ort in der Heimat schaffen, der unsere großstädtische Prägung nicht negiert. Wir manifestierten unser Erlerntes und hinterfragen Gepflogenheiten. Wir erschafften ein Stück Kultur in der durch den Wald geprägten Landschaft.

blue accent wall, cozy farmhouse master bedroom with natural wood accents.
Mittelgroßes Country Hauptschlafzimmer mit weißer Wandfarbe, Teppichboden und beigem Boden in Phoenix
Mittelgroßes Country Hauptschlafzimmer mit weißer Wandfarbe, Teppichboden und beigem Boden in Phoenix

Große Wohnküche mit Schrankfronten im Shaker-Stil, weißen Schränken, Marmor-Arbeitsplatte, Küchenrückwand in Weiß, Kücheninsel, weißer Arbeitsplatte, Rückwand aus Granit, Küchengeräten aus Edelstahl, hellem Holzboden und braunem Boden in Washington, D.C.

Offene, Geräumige Country Küche mit Landhausspüle, weißen Schränken, Küchenrückwand in Weiß, Rückwand aus Keramikfliesen, Küchengeräten aus Edelstahl, hellem Holzboden, Kücheninsel, braunem Boden, weißer Arbeitsplatte und Schrankfronten im Shaker-Stil in New York

The large eat-in kitchen was updated with all new appliances and a center island.
Mittelgroße Küche in Chicago
Mittelgroße Küche in Chicago

Dawn Burkhart
Mittelgroße Landhaus Küche in L-Form mit Landhausspüle, Schrankfronten im Shaker-Stil, hellbraunen Holzschränken, Quarzwerkstein-Arbeitsplatte, Küchenrückwand in Weiß, Rückwand aus Mosaikfliesen, Küchengeräten aus Edelstahl, braunem Holzboden, Kücheninsel, braunem Boden und weißer Arbeitsplatte in Boise
Mittelgroße Landhaus Küche in L-Form mit Landhausspüle, Schrankfronten im Shaker-Stil, hellbraunen Holzschränken, Quarzwerkstein-Arbeitsplatte, Küchenrückwand in Weiß, Rückwand aus Mosaikfliesen, Küchengeräten aus Edelstahl, braunem Holzboden, Kücheninsel, braunem Boden und weißer Arbeitsplatte in Boise

Bonus Room Bathroom shares open space with Loft Bedroom - Interior Architecture: HAUS | Architecture + BRUSFO - Construction Management: WERK | Build - Photo: HAUS | Architecture

this dog wash is a great place to clean up your pets and give them the spa treatment they deserve. There is even an area to relax for your pet under the counter in the padded cabinet.
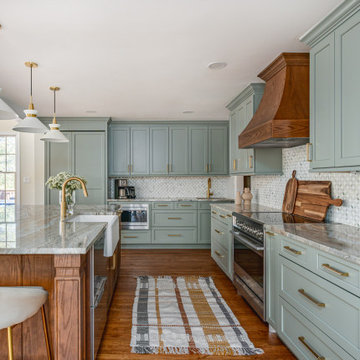
Hi everyone, I'm Sarah and Ogun we are here with fine line kitchens. So we are a couple working together. I do the interior design and remodeling of the space material selection meeting with the clients. And I handled operations outside, you know meaning all the construction work that is taking place the inside. The houses that we work in. I handle all the aspects of the construction, so today's project is very special. We're in Vienna and the client had a very big family. It's a family of seven that lives here. So we had a few aspects that we needed to keep in mind while designing this one. Having everybody be able to sit on the island. So we wanted plenty of seating all the way around. We didn't want anybody standing or anything like that. So what we did is we maximize the space. The center island is the biggest part of the kitchen. We use a natural stone to kind of give it a beautiful texture versus quartz. It's kind of standard white or kind of fabricated, so I wanted something very natural. We did this because I took my inspiration from the outside, so the inspiration if you look at the view right in front of me is there are so many greens there's a lot of brass accents and I wanted to bring this. Into this kitchen while designing it for my clients. She is very warm very. She wanted a very homey, comfy kind of look for the kitchen. So that's what we did today. As you can see, the cabinets are sage green, very light, so I still think it's a neutral, but it's a lighter color that again brings the outside in and we combine that with the oak right behind me so it's a slightly warm oak. It's not very dark. It's not very light. It's a medium brown and the same color went on the island. To kind of tie these two in and the backsplash, my favorite part is where you can see a little bit of design. It is, in my opinion still classic, but includes a pattern so the outside part is as we said in the beginning, is handled by my husband. I'd like him to speak a little bit about that. Thanks, Sarah, I want to talk to you guys a little bit about the construction part of this project. Originally this kitchen was located mostly in this area. They had their stove there sing. It was more of a peninsula layout in Sarah's and the customer vision they wanted. They wanted to get rid of the peninsula and they want to be able to have a huge island that can at least sit seven people because they're familiar with seven. So we wanted to make sure that we can achieve this design and bring it to life so that they can be happy with this layout. Some of the challenges we had, the house, the home being, you know, old home. There were a lot of you know the older electrical and plumbing that had to be replaced. We had to relocate the stove from here to this area. Over here we had put a nice foot fan that we had to relocate all the ductwork and the plumbing. Was being on the peninsula area. We had to relocate it to the center islands. So we achieved all this and kind of like bring it to bring in this kitchen up to date it looks beautiful. That's true, so yes, the old layout did not function for my clients because everything was kind of gathered on one side of the kitchen. So there was like a peninsula right there. So the end of this island kind of continued straight. And that was just the L shape. Kind of where everything was and there used to be another big table here, so they were using only kind of half of the space. So like I said at the beginning, our vision was to kind of feed everybody at the island, create some symmetry. 'cause I love that. So as you can see behind me, this is kind of the focal point symmetrical. Everything is kind of even we wanted to also panel the fridge here so it mimics the pantry and another size. So when you're looking at it, it is bringing again that symmetry back again. I hope you enjoyed this kitchen and this video and I'll see you soon. So how do you think this project turned out? It's nice. I like the color. I think it turned out nice. It's kind of like a little bit different color than what we always do. So I realize. Are you giving me a little bit of credit here that I did something different? Are you proud? I'm so proud of you. Other than that I like it. That they have kind of like a two sink. So if this was our kitchen, if we ever like you can have your own. I can have mine if we ever get into a fight then this can be like my own kitchen. Why are we gonna bring in a fight right now? So I'm cooking anyway. You're grilling most of the time, So what are you even talking about? My kitchen? That's my kitchen. You can just take the small sink. That's fine. It's always good to have your own space right there, so anyways. Thank you guys for watching. We hope to see you soon and if you have any questions please click the link below. It'll lead you to our website, house, YouTube and all of the social media is so nice to have you guys. We'll see you soon. Thanks bye bye-bye.

This young married couple enlisted our help to update their recently purchased condo into a brighter, open space that reflected their taste. They traveled to Copenhagen at the onset of their trip, and that trip largely influenced the design direction of their home, from the herringbone floors to the Copenhagen-based kitchen cabinetry. We blended their love of European interiors with their Asian heritage and created a soft, minimalist, cozy interior with an emphasis on clean lines and muted palettes.

A bright bathroom remodel and refurbishment. The clients wanted a lot of storage, a good size bath and a walk in wet room shower which we delivered. Their love of blue was noted and we accented it with yellow, teak furniture and funky black tapware
Preiswerte, Komfortabele Wohnideen und Einrichtungsideen für Räume
1


















