Komfortabele Wohnideen und Einrichtungsideen für Räume

Designed by Banner Day Interiors, these minty green bathroom tiles in a subway pattern add just the right pop of color to this classic-inspired shower. Sample more handmade colors at fireclaytile.com/samples
TILE SHOWN
4x8 Tiles in Celadon

This powder room room use to have plaster walls and popcorn ceilings until we transformed this bathroom to something fun and cheerful so your guest will always be wow'd when they use it. The fun palm tree wallpaper really brings a lot of fun to this space. This space is all about the wallpaper. Decorative Moulding was applied on the crown to give this space more detail.
JL Interiors is a LA-based creative/diverse firm that specializes in residential interiors. JL Interiors empowers homeowners to design their dream home that they can be proud of! The design isn’t just about making things beautiful; it’s also about making things work beautifully. Contact us for a free consultation Hello@JLinteriors.design _ 310.390.6849_ www.JLinteriors.design
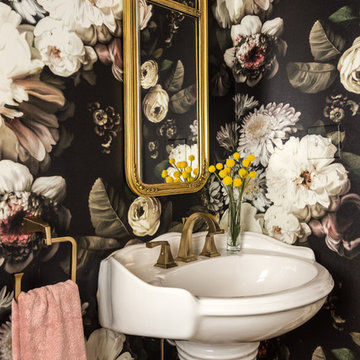
Powder room gets an explosion of color with new over-scaled floral wallpaper, brass faucets and accessories, antique mirror and new lighting.
Kleine Stilmix Gästetoilette mit bunten Wänden und Sockelwaschbecken in St. Louis
Kleine Stilmix Gästetoilette mit bunten Wänden und Sockelwaschbecken in St. Louis

The brief for this project involved completely re configuring the space inside this industrial warehouse style apartment in Chiswick to form a one bedroomed/ two bathroomed space with an office mezzanine level. The client wanted a look that had a clean lined contemporary feel, but with warmth, texture and industrial styling. The space features a colour palette of dark grey, white and neutral tones with a bespoke kitchen designed by us, and also a bespoke mural on the master bedroom wall.

Adrienne DeRosa © 2014 Houzz Inc.
One of the most recent renovations is the guest bathroom, located on the first floor. Complete with a standing shower, the room successfully incorporates elements of various styles toward a harmonious end.
The vanity was a cabinet from Arhaus Furniture that was used for a store staging. Raymond and Jennifer purchased the marble top and put it on themselves. Jennifer had the lighting made by a husband-and-wife team that she found on Instagram. "Because social media is a great tool, it is also helpful to support small businesses. With just a little hash tagging and the right people to follow, you can find the most amazing things," she says.
Lighting: Triple 7 Recycled Co.; sink & taps: Kohler
Photo: Adrienne DeRosa © 2014 Houzz
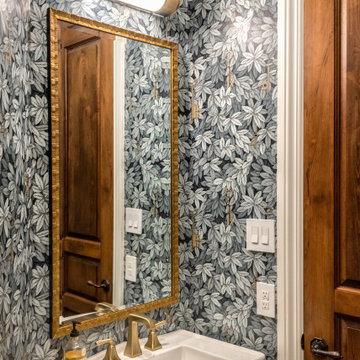
Powder bath with foliage-patterned wallpaper with gold accents.
Kleine Klassische Gästetoilette mit bunten Wänden und Sockelwaschbecken in Austin
Kleine Klassische Gästetoilette mit bunten Wänden und Sockelwaschbecken in Austin

Low Gear Photography
Großes, Neutrales Klassisches Kinderzimmer mit blauer Wandfarbe, Laminat, braunem Boden und Spielecke in Kansas City
Großes, Neutrales Klassisches Kinderzimmer mit blauer Wandfarbe, Laminat, braunem Boden und Spielecke in Kansas City

Photo Credits: Michelle Cadari & Erin Coren
Kleines, Neutrales Skandinavisches Kinderzimmer mit Schlafplatz, bunten Wänden, hellem Holzboden und braunem Boden in New York
Kleines, Neutrales Skandinavisches Kinderzimmer mit Schlafplatz, bunten Wänden, hellem Holzboden und braunem Boden in New York

Maison de maître. Les clients souhaitaient un salon moderne, chaleureux et confortable, tout en profitant de la jolie vue sur le jardin. Nous avons fait rentrer la nature environnante en conseillant un papier-peint végétal, foncé, sur lequel vient s'adosser un long canapé ultra-confort. Le rose du tapis adoucit et illumine le mur foncé et le parquet ancien. Deux petites tables élégantes contre-balancent le volume imposant du canapé. Une enceinte hifi design complète l'ambiance joyeuse de ce salon de famille. Crédit photo: Dakota studio / SLIK Interior Design

Selavie Photography
Klassische Gästetoilette mit Schrankfronten im Shaker-Stil, grünen Schränken, Toilette mit Aufsatzspülkasten, Marmorboden, Unterbauwaschbecken, Marmor-Waschbecken/Waschtisch, weißer Waschtischplatte, bunten Wänden und grauem Boden in Sonstige
Klassische Gästetoilette mit Schrankfronten im Shaker-Stil, grünen Schränken, Toilette mit Aufsatzspülkasten, Marmorboden, Unterbauwaschbecken, Marmor-Waschbecken/Waschtisch, weißer Waschtischplatte, bunten Wänden und grauem Boden in Sonstige
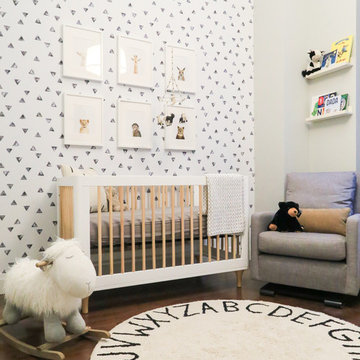
Kleines, Neutrales Modernes Babyzimmer mit grauer Wandfarbe, dunklem Holzboden und braunem Boden in New York
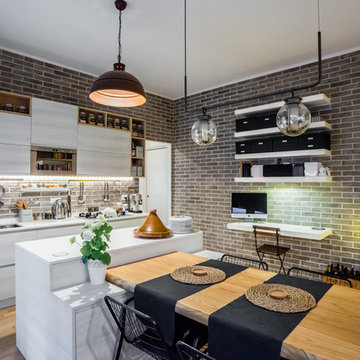
foto by Flavia Bombardieri
Einzeilige, Mittelgroße Industrial Wohnküche mit Marmor-Arbeitsplatte, Küchengeräten aus Edelstahl, Kücheninsel, Unterbauwaschbecken, flächenbündigen Schrankfronten, weißen Schränken, Rückwand aus Backstein, hellem Holzboden, beigem Boden und Tapete in Rom
Einzeilige, Mittelgroße Industrial Wohnküche mit Marmor-Arbeitsplatte, Küchengeräten aus Edelstahl, Kücheninsel, Unterbauwaschbecken, flächenbündigen Schrankfronten, weißen Schränken, Rückwand aus Backstein, hellem Holzboden, beigem Boden und Tapete in Rom

Mittelgroße Klassische Gästetoilette mit offenen Schränken, Wandtoilette mit Spülkasten, grauer Wandfarbe, Unterbauwaschbecken, braunem Boden, dunklem Holzboden, Marmor-Waschbecken/Waschtisch und weißer Waschtischplatte in Orlando

Einzeiliger, Kleiner Klassischer Hauswirtschaftsraum mit Mineralwerkstoff-Arbeitsplatte, Waschmaschine und Trockner nebeneinander, Waschmaschinenschrank, grauen Schränken, weißer Wandfarbe, dunklem Holzboden, braunem Boden und weißer Arbeitsplatte in Toronto

Große Klassische Waschküche in U-Form mit Landhausspüle, blauen Schränken, Arbeitsplatte aus Holz, Porzellan-Bodenfliesen, Waschmaschine und Trockner nebeneinander, grauem Boden, Schrankfronten im Shaker-Stil, bunten Wänden und beiger Arbeitsplatte in Chicago
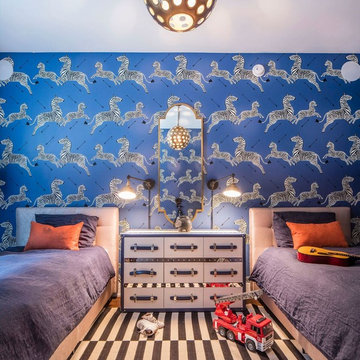
Mittelgroßes Klassisches Jungszimmer mit Schlafplatz, blauer Wandfarbe, braunem Holzboden und braunem Boden in New York
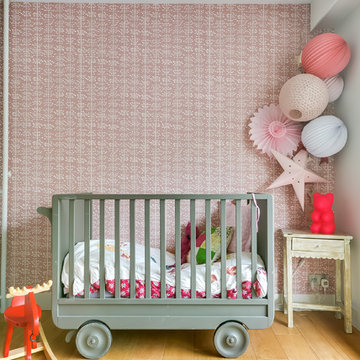
Meero
Mittelgroßes Stilmix Babyzimmer mit rosa Wandfarbe, hellem Holzboden und beigem Boden in Paris
Mittelgroßes Stilmix Babyzimmer mit rosa Wandfarbe, hellem Holzboden und beigem Boden in Paris
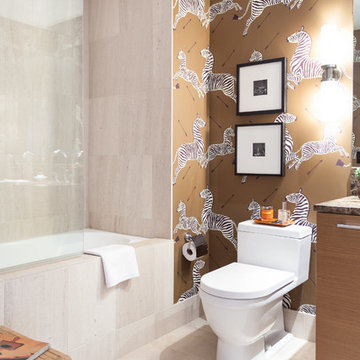
Kat Alves
Kleines Modernes Badezimmer En Suite mit Unterbauwaschbecken, flächenbündigen Schrankfronten, hellbraunen Holzschränken, Marmor-Waschbecken/Waschtisch, Badewanne in Nische, Duschbadewanne, Toilette mit Aufsatzspülkasten, beigen Fliesen, Steinfliesen, bunten Wänden und Kalkstein in San Francisco
Kleines Modernes Badezimmer En Suite mit Unterbauwaschbecken, flächenbündigen Schrankfronten, hellbraunen Holzschränken, Marmor-Waschbecken/Waschtisch, Badewanne in Nische, Duschbadewanne, Toilette mit Aufsatzspülkasten, beigen Fliesen, Steinfliesen, bunten Wänden und Kalkstein in San Francisco
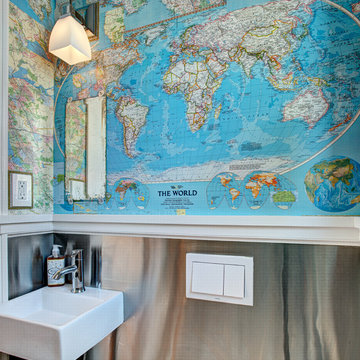
Wing Wong, Memories TTL
Kleine Stilmix Gästetoilette mit Wandwaschbecken und bunten Wänden in New York
Kleine Stilmix Gästetoilette mit Wandwaschbecken und bunten Wänden in New York
Komfortabele Wohnideen und Einrichtungsideen für Räume
1



















