Komfortabele Wohnideen und Einrichtungsideen für Räume

Casey Dunn
Kleines, Offenes Country Wohnzimmer mit Kaminofen, weißer Wandfarbe und hellem Holzboden in Austin
Kleines, Offenes Country Wohnzimmer mit Kaminofen, weißer Wandfarbe und hellem Holzboden in Austin

photo: Tim Brown Media
Mittelgroßes, Repräsentatives, Fernseherloses, Abgetrenntes Country Wohnzimmer mit weißer Wandfarbe, braunem Holzboden, Kamin, braunem Boden und Kaminumrandung aus Stein in Sonstige
Mittelgroßes, Repräsentatives, Fernseherloses, Abgetrenntes Country Wohnzimmer mit weißer Wandfarbe, braunem Holzboden, Kamin, braunem Boden und Kaminumrandung aus Stein in Sonstige
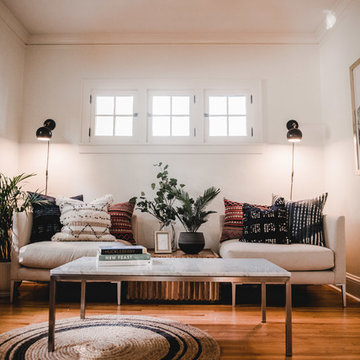
Amanda Marie Studio
Mittelgroßes, Fernseherloses, Abgetrenntes, Repräsentatives Klassisches Wohnzimmer ohne Kamin mit weißer Wandfarbe, hellem Holzboden und braunem Boden in Minneapolis
Mittelgroßes, Fernseherloses, Abgetrenntes, Repräsentatives Klassisches Wohnzimmer ohne Kamin mit weißer Wandfarbe, hellem Holzboden und braunem Boden in Minneapolis

MODERN ORGANIC UPDATED FAMILY ROOM
LUXE LIVING SPACE
NEUTRAL COLOR PALETTE
GRAYS
TEXTURE
CORAL
ORGANIC ACCESSORIES
ACCESSORIES
HERRINGBONE WOOD WALLPAPER
CHEVRON WOOD WALLPAPER
MODERN RUG
METALLIC CORK CEILING WALLPAPER
MIXED METALS
SCULPTURED GLASS CEILING LIGHT
MODERN ART
GRAY SHAGREEN CABINET

Kleines, Repräsentatives, Fernseherloses, Offenes Klassisches Wohnzimmer mit grauer Wandfarbe, Kamin, Betonboden, gefliester Kaminumrandung und beigem Boden in Miami
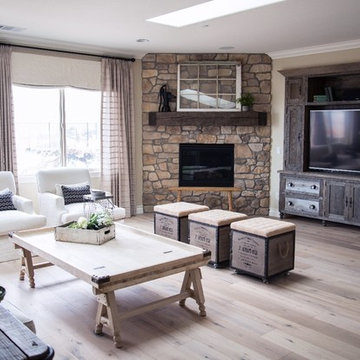
Mittelgroßes, Offenes Country Wohnzimmer mit weißer Wandfarbe, hellem Holzboden, Eckkamin, Kaminumrandung aus Stein und Multimediawand in San Diego
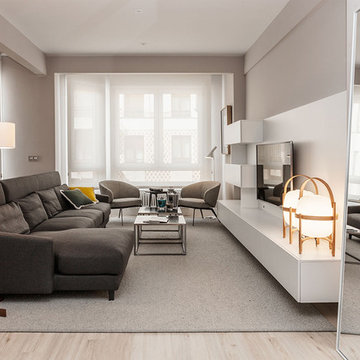
Offenes, Mittelgroßes, Repräsentatives Modernes Wohnzimmer ohne Kamin mit grauer Wandfarbe, hellem Holzboden und TV-Wand in Bilbao

Christina Wedge
Große, Überdachte Klassische Veranda hinter dem Haus mit Dielen und Beleuchtung in Atlanta
Große, Überdachte Klassische Veranda hinter dem Haus mit Dielen und Beleuchtung in Atlanta

Luxurious modern take on a traditional white Italian villa. An entry with a silver domed ceiling, painted moldings in patterns on the walls and mosaic marble flooring create a luxe foyer. Into the formal living room, cool polished Crema Marfil marble tiles contrast with honed carved limestone fireplaces throughout the home, including the outdoor loggia. Ceilings are coffered with white painted
crown moldings and beams, or planked, and the dining room has a mirrored ceiling. Bathrooms are white marble tiles and counters, with dark rich wood stains or white painted. The hallway leading into the master bedroom is designed with barrel vaulted ceilings and arched paneled wood stained doors. The master bath and vestibule floor is covered with a carpet of patterned mosaic marbles, and the interior doors to the large walk in master closets are made with leaded glass to let in the light. The master bedroom has dark walnut planked flooring, and a white painted fireplace surround with a white marble hearth.
The kitchen features white marbles and white ceramic tile backsplash, white painted cabinetry and a dark stained island with carved molding legs. Next to the kitchen, the bar in the family room has terra cotta colored marble on the backsplash and counter over dark walnut cabinets. Wrought iron staircase leading to the more modern media/family room upstairs.
Project Location: North Ranch, Westlake, California. Remodel designed by Maraya Interior Design. From their beautiful resort town of Ojai, they serve clients in Montecito, Hope Ranch, Malibu, Westlake and Calabasas, across the tri-county areas of Santa Barbara, Ventura and Los Angeles, south to Hidden Hills- north through Solvang and more.
Eclectic Living Room with Asian antiques from the owners' own travels. Deep purple, copper and white chenille fabrics and a handknotted wool rug. Modern art painting by Maraya, Home built by Timothy J. Droney

Large great room with floating beam detail. fireplace with rustic timber mantle and shiplap detail.
Offenes Maritimes Wohnzimmer mit Kaminumrandung aus Stein, TV-Wand, grauer Wandfarbe, dunklem Holzboden und Gaskamin in Sonstige
Offenes Maritimes Wohnzimmer mit Kaminumrandung aus Stein, TV-Wand, grauer Wandfarbe, dunklem Holzboden und Gaskamin in Sonstige

Großes, Offenes Modernes Wohnzimmer mit weißer Wandfarbe, Laminat, Kamin, gefliester Kaminumrandung, TV-Wand und grauem Boden in San Diego
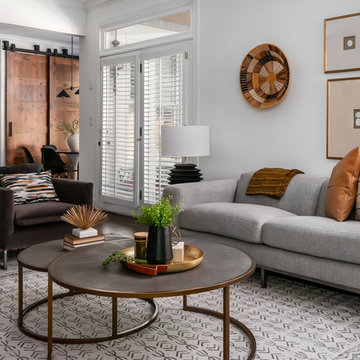
Carrying the walnut tone from the kitchen over to the family room.
Mittelgroßes, Offenes Skandinavisches Wohnzimmer mit weißer Wandfarbe, dunklem Holzboden, Kamin, Kaminumrandung aus Holz, TV-Wand und braunem Boden in Atlanta
Mittelgroßes, Offenes Skandinavisches Wohnzimmer mit weißer Wandfarbe, dunklem Holzboden, Kamin, Kaminumrandung aus Holz, TV-Wand und braunem Boden in Atlanta
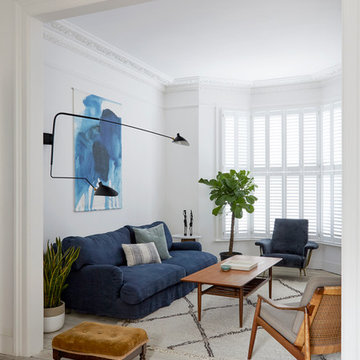
Anna Stathaki
Mittelgroßes, Offenes Modernes Wohnzimmer mit weißer Wandfarbe, gebeiztem Holzboden, Kaminofen, gefliester Kaminumrandung, verstecktem TV und beigem Boden in London
Mittelgroßes, Offenes Modernes Wohnzimmer mit weißer Wandfarbe, gebeiztem Holzboden, Kaminofen, gefliester Kaminumrandung, verstecktem TV und beigem Boden in London
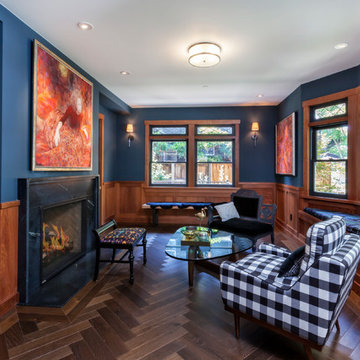
Repräsentatives, Abgetrenntes, Mittelgroßes Uriges Wohnzimmer mit blauer Wandfarbe, dunklem Holzboden, Kamin, Kaminumrandung aus Stein und braunem Boden in San Francisco
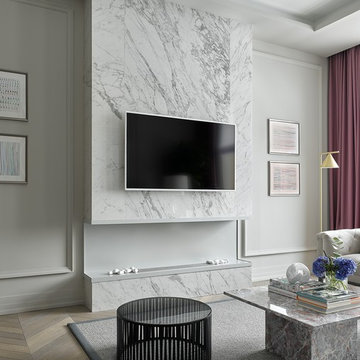
Очередной проект с любимыми дизайнерами Инной Теджоевой и Зиной Броян (дизайн-бюро Berphin Interior). Нежнейший биокамин в пилоне из светло-серого мрамора. Длина биокамина 1800мм, внутри установлен топливный блок BioKer 80см. Очаг биокамина выкрашен в RAL1036 под цвет интерьера.

Victorian refurbished lounge with feature bespoke joinery and window dressings.
Imago: www.imagoportraits.co.uk
Mittelgroßes, Abgetrenntes Klassisches Wohnzimmer mit grauer Wandfarbe, hellem Holzboden, Kaminofen, gefliester Kaminumrandung, TV-Wand und braunem Boden in London
Mittelgroßes, Abgetrenntes Klassisches Wohnzimmer mit grauer Wandfarbe, hellem Holzboden, Kaminofen, gefliester Kaminumrandung, TV-Wand und braunem Boden in London
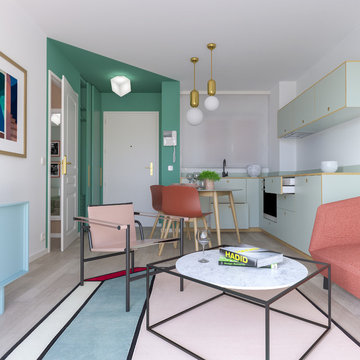
Liadesign
Offene, Kleine Nordische Küche ohne Insel in L-Form mit flächenbündigen Schrankfronten und hellem Holzboden in Mailand
Offene, Kleine Nordische Küche ohne Insel in L-Form mit flächenbündigen Schrankfronten und hellem Holzboden in Mailand
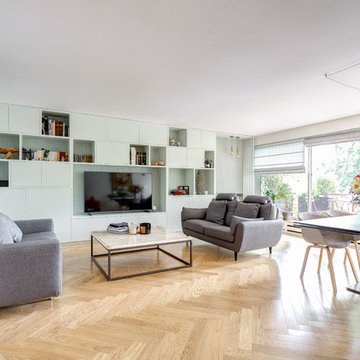
Nos équipes ont utilisé quelques bons tuyaux pour apporter ergonomie, rangements, et caractère à cet appartement situé à Neuilly-sur-Seine. L’utilisation ponctuelle de couleurs intenses crée une nouvelle profondeur à l’espace tandis que le choix de matières naturelles et douces apporte du style. Effet déco garanti!
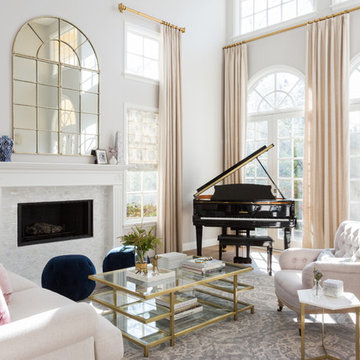
Transitional Living Room with custom drapery to accent the high ceiling and windows.
Klassisches Musikzimmer mit weißer Wandfarbe, braunem Holzboden, Kamin, Kaminumrandung aus Stein und braunem Boden in Los Angeles
Klassisches Musikzimmer mit weißer Wandfarbe, braunem Holzboden, Kamin, Kaminumrandung aus Stein und braunem Boden in Los Angeles

We replaced the brick with a Tuscan-colored stacked stone and added a wood mantel; the television was built-in to the stacked stone and framed out for a custom look. This created an updated design scheme for the room and a focal point. We also removed an entry wall on the east side of the home, and a wet bar near the back of the living area. This had an immediate impact on the brightness of the room and allowed for more natural light and a more open, airy feel, as well as increased square footage of the space. We followed up by updating the paint color to lighten the room, while also creating a natural flow into the remaining rooms of this first-floor, open floor plan.
After removing the brick underneath the shelving units, we added a bench storage unit and closed cabinetry for storage. The back walls were finalized with a white shiplap wall treatment to brighten the space and wood shelving for accessories. On the left side of the fireplace, we added a single floating wood shelf to highlight and display the sword.
The popcorn ceiling was scraped and replaced with a cleaner look, and the wood beams were stained to match the new mantle and floating shelves. The updated ceiling and beams created another dramatic focal point in the room, drawing the eye upward, and creating an open, spacious feel to the room. The room was finalized by removing the existing ceiling fan and replacing it with a rustic, two-toned, four-light chandelier in a distressed weathered oak finish on an iron metal frame.
Photo Credit: Nina Leone Photography
Komfortabele Wohnideen und Einrichtungsideen für Räume
1


















