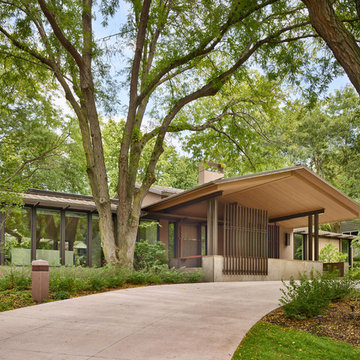Komfortabele Wohnideen und Einrichtungsideen für Räume
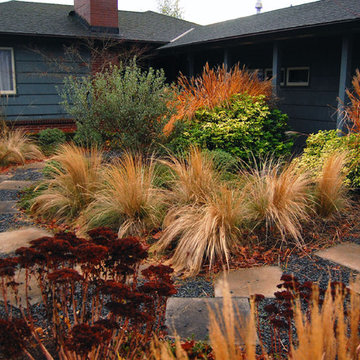
A mid-century home sits behind this naturalistic planting design framed by a horizontal, contemporary-style fence. The lines of the fence are the perfect foil to the wispy brushstrokes of feather grass. This planting design was inspired by wind-swept hills, and foothill Manzanita. These plants thrive with absolutely no irrigation and no additional water (not even in the first year). The concrete pavers were re-purposed from the original garden. Photo: James Wilson
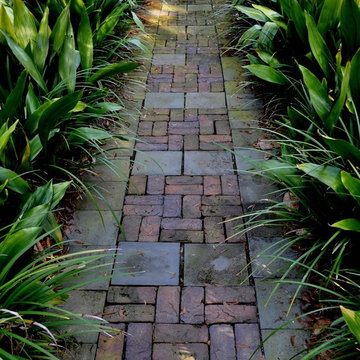
Brick and blue stone pavers
Mittelgroßer Garten mit Pflastersteinen in Atlanta
Mittelgroßer Garten mit Pflastersteinen in Atlanta
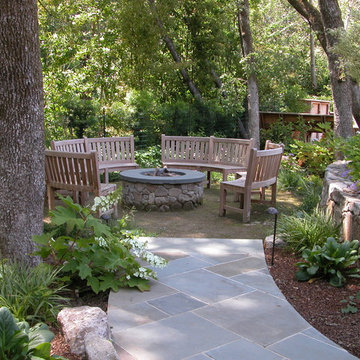
A stone fire pit with circular seating with teak benches
photo by Galen Fultz
Mittelgroßer Moderner Patio hinter dem Haus mit Feuerstelle und Natursteinplatten in San Francisco
Mittelgroßer Moderner Patio hinter dem Haus mit Feuerstelle und Natursteinplatten in San Francisco
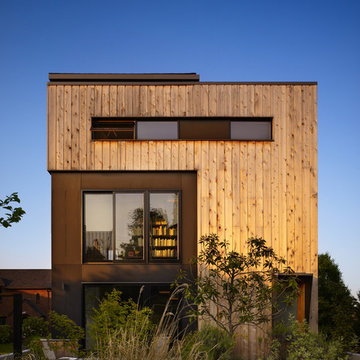
The exterior of this Seattle modern house designed by chadbourne + doss architects is a composition of wood, steel, and cement panel. 4 floors and a roof deck connect indoors and out and provide framed views of Portage Bay.
Photo by Benjamin Benschneider
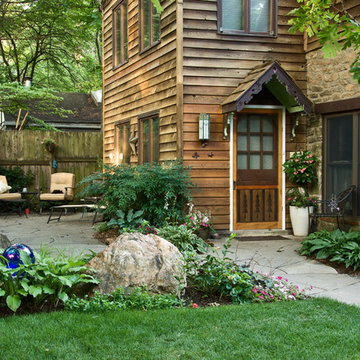
Stone, wood, plants.
DESIGN: Cathy Carr, APLD
Photo and installation by Garden Gate Landscaping, Inc.
Mittelgroßer, Halbschattiger Uriger Vorgarten im Frühling mit Natursteinplatten in Washington, D.C.
Mittelgroßer, Halbschattiger Uriger Vorgarten im Frühling mit Natursteinplatten in Washington, D.C.
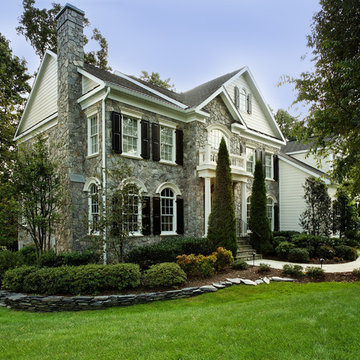
Water-damaged stucco was replaced with stone veneer, fiber-cement siding, composite trim & moldings and a variety of architectural elements.
Zweistöckiges, Großes Klassisches Haus mit grauer Fassadenfarbe, Satteldach und Mix-Fassade in Washington, D.C.
Zweistöckiges, Großes Klassisches Haus mit grauer Fassadenfarbe, Satteldach und Mix-Fassade in Washington, D.C.
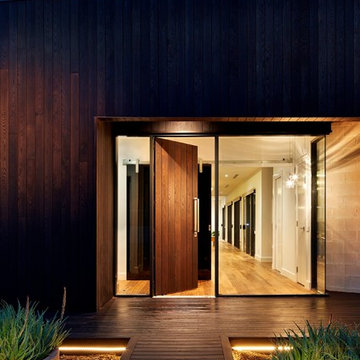
Jonathon Tabensky
Große Moderne Haustür mit Einzeltür und dunkler Holzhaustür in Melbourne
Große Moderne Haustür mit Einzeltür und dunkler Holzhaustür in Melbourne
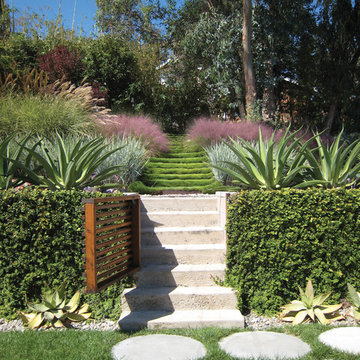
An axis through the hillside layers with korean grass steps above.
Mittelgroßer Moderner Hanggarten im Herbst mit direkter Sonneneinstrahlung und Betonboden in Los Angeles
Mittelgroßer Moderner Hanggarten im Herbst mit direkter Sonneneinstrahlung und Betonboden in Los Angeles
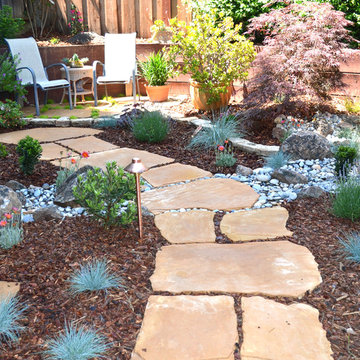
Landscape and design by Jpm Landscape
Mittelgroßer Klassischer Gartenweg hinter dem Haus mit Natursteinplatten in San Francisco
Mittelgroßer Klassischer Gartenweg hinter dem Haus mit Natursteinplatten in San Francisco
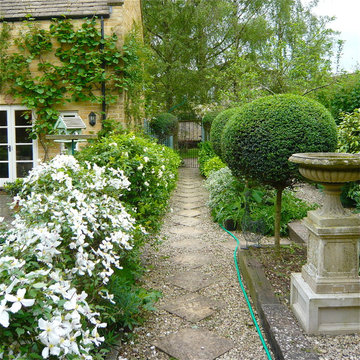
A traditional Cotswold garden of rooms. This is the side entrance with topiary & a rope swag covered in clematis. The designer is Jo Alderson Phillips
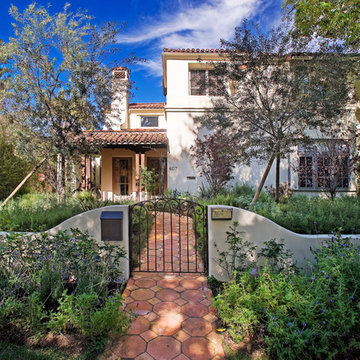
Photo by Everett Fenton Gidley
Zweistöckiges Mediterranes Einfamilienhaus mit Putzfassade, weißer Fassadenfarbe, Satteldach und Ziegeldach in Los Angeles
Zweistöckiges Mediterranes Einfamilienhaus mit Putzfassade, weißer Fassadenfarbe, Satteldach und Ziegeldach in Los Angeles
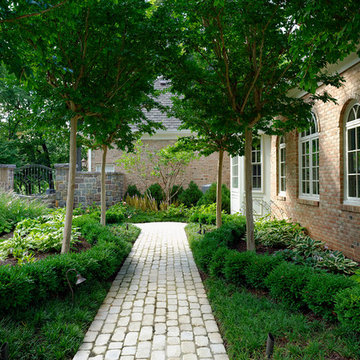
Landscape Architect: Howard Cohen
Mittelgroßer Klassischer Gartenweg neben dem Haus mit Pflastersteinen in Washington, D.C.
Mittelgroßer Klassischer Gartenweg neben dem Haus mit Pflastersteinen in Washington, D.C.
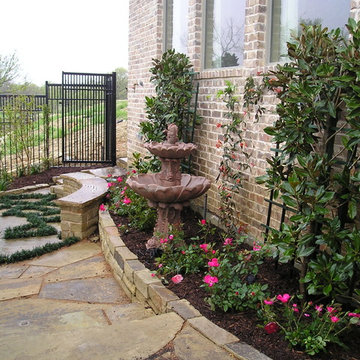
Design and Photo Credit to Melda Clark
Geometrischer, Mittelgroßer, Halbschattiger Klassischer Garten neben dem Haus, im Frühling mit Wasserspiel und Natursteinplatten in Dallas
Geometrischer, Mittelgroßer, Halbschattiger Klassischer Garten neben dem Haus, im Frühling mit Wasserspiel und Natursteinplatten in Dallas
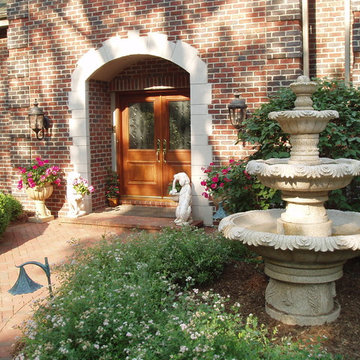
This is a great natural stone 3 tier hand carved fountain that captures the view in the front yard. Also available in various sizes, colors and stone types.
Carved Stone Creations, Inc. 866-759-1920
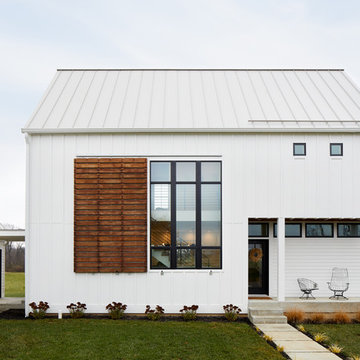
©BrettBulthuis2018
Mittelgroßes, Zweistöckiges Landhausstil Einfamilienhaus mit weißer Fassadenfarbe, Walmdach und Blechdach in Indianapolis
Mittelgroßes, Zweistöckiges Landhausstil Einfamilienhaus mit weißer Fassadenfarbe, Walmdach und Blechdach in Indianapolis
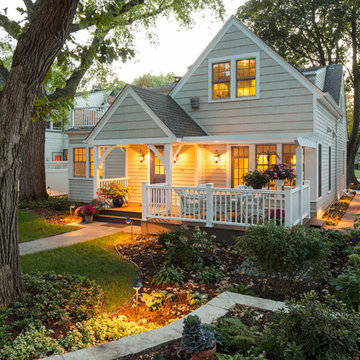
- Interior Designer: InUnison Design, Inc. - Christine Frisk
- Architect: SALA Architects - Paul Buum
- Builder: Flynn Construction
- Photographer: Troy Thies
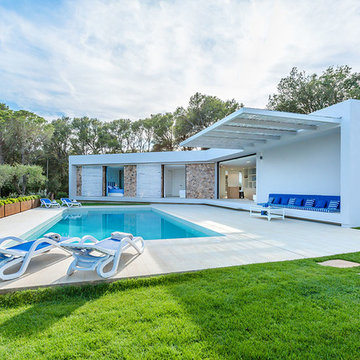
Gefliester, Mittelgroßer Mediterraner Pool hinter dem Haus in rechteckiger Form in Sonstige
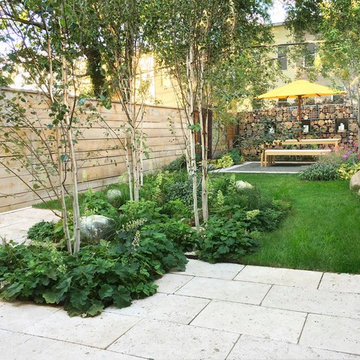
© Todd Haiman Landscape Design
Mittelgroßer Moderner Garten hinter dem Haus mit Betonboden in New York
Mittelgroßer Moderner Garten hinter dem Haus mit Betonboden in New York
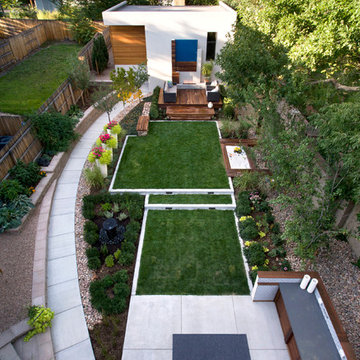
Photography by Raul Garcia
Project by Studio H:T principal in charge Brad Tomecek (now with Tomecek Studio Architecture). This urban infill project juxtaposes a tall, slender curved circulation space against a rectangular living space. The tall curved metal wall was a result of bulk plane restrictions and the need to provide privacy from the public decks of the adjacent three story triplex. This element becomes the focus of the residence both visually and experientially. It acts as sun catcher that brings light down through the house from morning until early afternoon. At night it becomes a glowing, welcoming sail for visitors.
Komfortabele Wohnideen und Einrichtungsideen für Räume
1



















