Gehobene Wohnideen und Einrichtungsideen für Räume

High Res Media
Große Klassische Waschküche in U-Form mit Schrankfronten im Shaker-Stil, grünen Schränken, bunten Wänden, hellem Holzboden, Quarzwerkstein-Arbeitsplatte, Waschmaschine und Trockner gestapelt, beigem Boden, weißer Arbeitsplatte und Einbauwaschbecken in Phoenix
Große Klassische Waschküche in U-Form mit Schrankfronten im Shaker-Stil, grünen Schränken, bunten Wänden, hellem Holzboden, Quarzwerkstein-Arbeitsplatte, Waschmaschine und Trockner gestapelt, beigem Boden, weißer Arbeitsplatte und Einbauwaschbecken in Phoenix
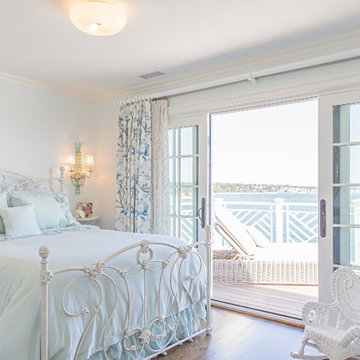
Home from college for the Summer???? What a wonderful place to sleep and wake up to the sounds of gentle waves lapping the rocks three stories below tour private deck!
A vintage dresser and antique mirror fit perfectly in the alcove next to the closet. Soft aquamarine, shades of blues and beige, and dreamlike bedding create a sumptuous retreat.

Interior Design by Karly Kristina Design
Photography by SnowChimp Creative
Offenes, Großes Modernes Wohnzimmer mit grauer Wandfarbe, Gaskamin, TV-Wand, braunem Boden, dunklem Holzboden und gefliester Kaminumrandung in Vancouver
Offenes, Großes Modernes Wohnzimmer mit grauer Wandfarbe, Gaskamin, TV-Wand, braunem Boden, dunklem Holzboden und gefliester Kaminumrandung in Vancouver

Offenes, Mittelgroßes Klassisches Esszimmer mit weißer Wandfarbe, dunklem Holzboden, Gaskamin und Kaminumrandung aus Stein in Washington, D.C.
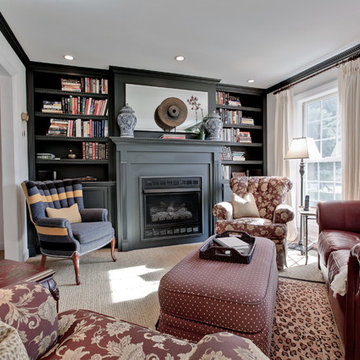
Taking a small living room and make it a room with a purpose. With the addition of a ventless fireplace flanked by a custom bookcase this seldom used living room has become a quite space for conversation, reading and listening to music.
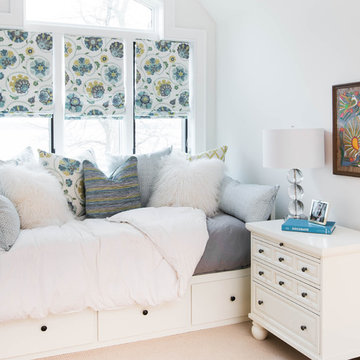
Stephani Buchman Photography
Kleines Klassisches Gästezimmer ohne Kamin mit weißer Wandfarbe, Teppichboden und beigem Boden in Toronto
Kleines Klassisches Gästezimmer ohne Kamin mit weißer Wandfarbe, Teppichboden und beigem Boden in Toronto
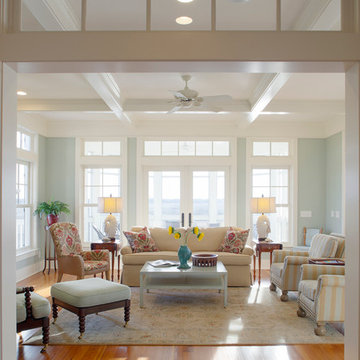
Atlantic Archives, Inc./Richard Leo Johnson
Paragon Custom Construction LLC
Repräsentatives, Großes, Fernseherloses, Abgetrenntes Maritimes Wohnzimmer mit braunem Holzboden und grauer Wandfarbe in Charleston
Repräsentatives, Großes, Fernseherloses, Abgetrenntes Maritimes Wohnzimmer mit braunem Holzboden und grauer Wandfarbe in Charleston
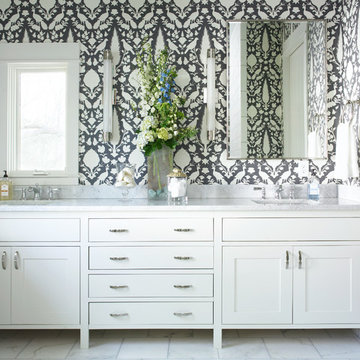
Großes Modernes Badezimmer En Suite mit Unterbauwaschbecken, weißen Schränken, weißen Fliesen, bunten Wänden, Steinfliesen, Marmor-Waschbecken/Waschtisch, Marmorboden und Schrankfronten mit vertiefter Füllung in Atlanta
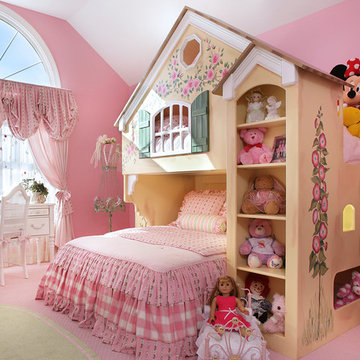
With varying and coordinated patterns and shades of pink, this ultra-feminine bedroom is the perfect refuge for a petite princess. The unique bunk bed offers plenty of storage space for toys and collections while its large size fills the volume of a 12-foot vaulted ceiling, creating a more intimate ambiance. A nature theme flows throughout the room; crisp white paint emphasizes stunning architectural details of the arched window.
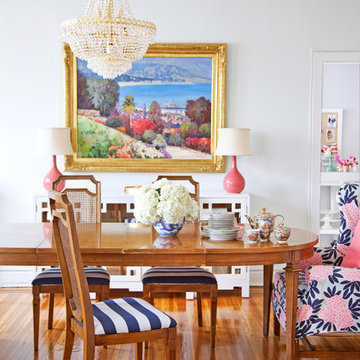
Wingback chair in Navy Fleur Chinoise fabric by Caitlin Wilson Textiles.
Courtney Apple Photography
Stilmix Esszimmer mit weißer Wandfarbe und braunem Holzboden in Philadelphia
Stilmix Esszimmer mit weißer Wandfarbe und braunem Holzboden in Philadelphia

Built-in storage behind sofa. The sofa is fairly lightweight and slides out easily to get to the storage area. This is a 2-room pool house / guest house. One room has a living area (shown here) and a wetbar and the other room is a bathroom with a steam shower.
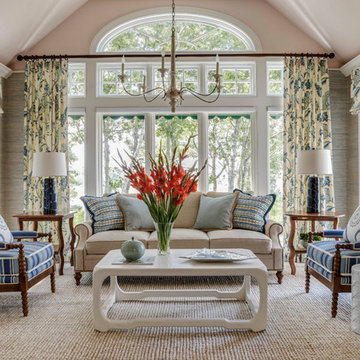
The clients wanted an elegant, sophisticated, and comfortable style that served their lives but also required a design that would preserve and enhance various existing details. To modernize the interior, we looked to the home's gorgeous water views, bringing in colors and textures that related to sand, sea, and sky.
Project designed by Boston interior design studio Dane Austin Design. They serve Boston, Cambridge, Hingham, Cohasset, Newton, Weston, Lexington, Concord, Dover, Andover, Gloucester, as well as surrounding areas.
For more about Dane Austin Design, click here: https://daneaustindesign.com/
To learn more about this project, click here:
https://daneaustindesign.com/oyster-harbors-estate
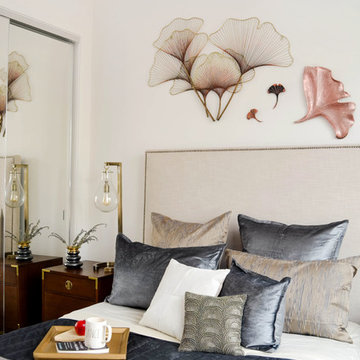
Often times mixing metals creates a more approachable environment. Don't be afraid to combine bronze, brass, gold, rose gold, and silver, as we did in this guest room. It helps bring needed warmth to most bedrooms.
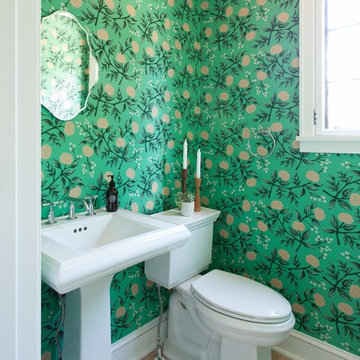
Kleine Klassische Gästetoilette mit Wandtoilette mit Spülkasten, grüner Wandfarbe, hellem Holzboden, Sockelwaschbecken und beigem Boden in Minneapolis
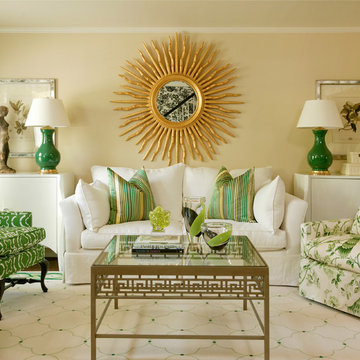
Walls are Sherwin Williams Believable Buff
Repräsentatives, Mittelgroßes, Fernseherloses, Offenes Klassisches Wohnzimmer ohne Kamin mit beiger Wandfarbe in Little Rock
Repräsentatives, Mittelgroßes, Fernseherloses, Offenes Klassisches Wohnzimmer ohne Kamin mit beiger Wandfarbe in Little Rock
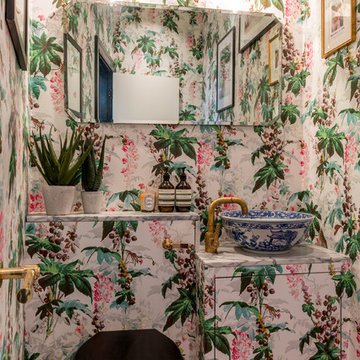
Guest cloakroom with floral wallpaper with scallop shell lighting.
Große Stilmix Gästetoilette mit flächenbündigen Schrankfronten, Toilette mit Aufsatzspülkasten, bunten Wänden, braunem Holzboden, gefliestem Waschtisch, braunem Boden und Aufsatzwaschbecken in London
Große Stilmix Gästetoilette mit flächenbündigen Schrankfronten, Toilette mit Aufsatzspülkasten, bunten Wänden, braunem Holzboden, gefliestem Waschtisch, braunem Boden und Aufsatzwaschbecken in London

Three apartments were combined to create this 7 room home in Manhattan's West Village for a young couple and their three small girls. A kids' wing boasts a colorful playroom, a butterfly-themed bedroom, and a bath. The parents' wing includes a home office for two (which also doubles as a guest room), two walk-in closets, a master bedroom & bath. A family room leads to a gracious living/dining room for formal entertaining. A large eat-in kitchen and laundry room complete the space. Integrated lighting, audio/video and electric shades make this a modern home in a classic pre-war building.
Photography by Peter Kubilus
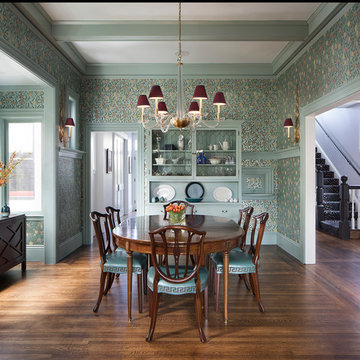
Paul Dyer
Geschlossenes, Großes Klassisches Esszimmer ohne Kamin mit bunten Wänden, dunklem Holzboden und braunem Boden in San Francisco
Geschlossenes, Großes Klassisches Esszimmer ohne Kamin mit bunten Wänden, dunklem Holzboden und braunem Boden in San Francisco
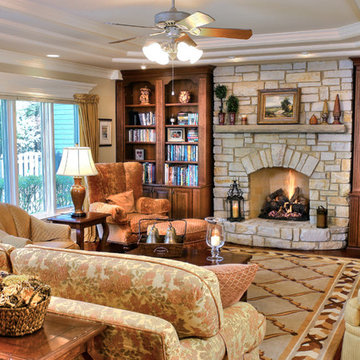
Traditional family room, in Naperville, Illinois.
The client desire was to create warm, cozy, and still elegant to welcome close friends and family.
Großes Klassisches Wohnzimmer mit beiger Wandfarbe, Kamin, Kaminumrandung aus Stein und Multimediawand in Chicago
Großes Klassisches Wohnzimmer mit beiger Wandfarbe, Kamin, Kaminumrandung aus Stein und Multimediawand in Chicago

Photography: Paul Dyer
Mittelgroßes, Repräsentatives, Abgetrenntes Klassisches Wohnzimmer mit beiger Wandfarbe und braunem Holzboden in San Francisco
Mittelgroßes, Repräsentatives, Abgetrenntes Klassisches Wohnzimmer mit beiger Wandfarbe und braunem Holzboden in San Francisco
Gehobene Wohnideen und Einrichtungsideen für Räume
1


















