Gehobene Wohnideen und Einrichtungsideen für Räume

Normandy Designer Vince Weber, worked closely with the homeowners to create an open and spacious floorplan with timeless beauty and appeal. “The existing kitchen was isolated from the rest of the house,” says Weber. “One of the redesign goals of the homeowners was to tie the kitchen with the living room to create a ‘living kitchen’ that would function as the central gathering space for the family.” The resulting design paired timeless colors and classic inset cabinetry to give the kitchen a casual elegance. The island was designed to feel like a furniture piece, which creates a visual divide between functioning kitchen, and the informal eating and living space.
Learn more about Vince Weber, the award winning designer who created this kitchen and addition: http://www.normandyremodeling.com/designers/vince-weber/
To learn more about this award-winning Normandy Remodeling Kitchen, click here: http://www.normandyremodeling.com/blog/2-time-award-winning-kitchen-in-wilmette

photo credit Matthew Niemann
Große, Offene Mid-Century Bibliothek mit weißer Wandfarbe, hellem Holzboden und beigem Boden in Austin
Große, Offene Mid-Century Bibliothek mit weißer Wandfarbe, hellem Holzboden und beigem Boden in Austin

A master bedroom with an ocean inspired, upscale hotel atmosphere. The soft blues, creams and dark woods give the impression of luxury and calm. Soft sheers on a rustic iron rod hang over woven grass shades and gently filter light into the room. Rich painted wood panel molding helps to anchor the space. A reading area adorns the bay window and the antique tray table offers a worn nautical motif. Brass fixtures and the rough hewn dresser remind one of the sea. Artwork and accessories also lend a coastal feeling.

The Pearl is a Contemporary styled Florida Tropical home. The Pearl was designed and built by Josh Wynne Construction. The design was a reflection of the unusually shaped lot which is quite pie shaped. This green home is expected to achieve the LEED Platinum rating and is certified Energy Star, FGBC Platinum and FPL BuildSmart. Photos by Ryan Gamma
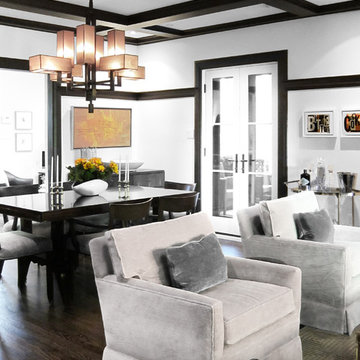
Existing trim was re-used and recreated where required to make a renovation look original to the home. The original Living Room was separated from the Dining Room - walls were moved, and door openings made bigger to improve flow.
Construction: CanTrust Contracting Group
Photography: Croma Design Inc.
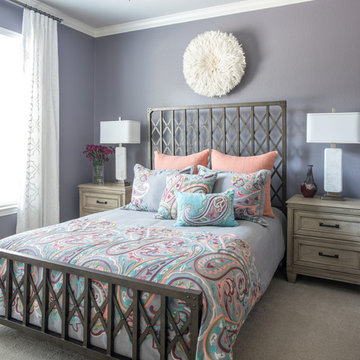
This transitional guest bedroom is unique and fun. The metal bed contrast well with the rustic night stands. Adding color is reflected in the paisley bedding and the purple walls. The use of the off-white of the panels, marble lamps and the juju hat really bring out the other colors.
Michael Hunter Photography
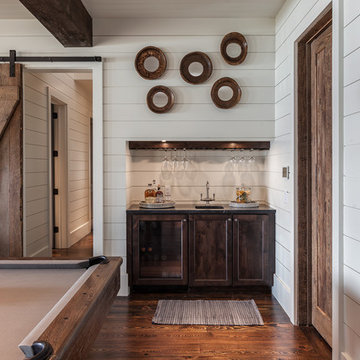
This transitional timber frame home features a wrap-around porch designed to take advantage of its lakeside setting and mountain views. Natural stone, including river rock, granite and Tennessee field stone, is combined with wavy edge siding and a cedar shingle roof to marry the exterior of the home with it surroundings. Casually elegant interiors flow into generous outdoor living spaces that highlight natural materials and create a connection between the indoors and outdoors.
Photography Credit: Rebecca Lehde, Inspiro 8 Studios
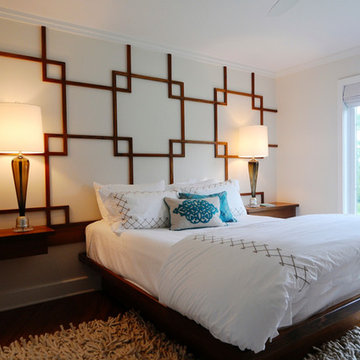
Teak wall pattern, platform bed., and floating bedside tables.
Mittelgroßes Klassisches Schlafzimmer ohne Kamin mit weißer Wandfarbe und dunklem Holzboden in Wilmington
Mittelgroßes Klassisches Schlafzimmer ohne Kamin mit weißer Wandfarbe und dunklem Holzboden in Wilmington
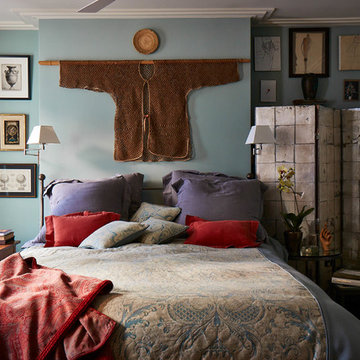
photographer : Idha Lindhag
Mittelgroßes Stilmix Hauptschlafzimmer ohne Kamin mit blauer Wandfarbe in Paris
Mittelgroßes Stilmix Hauptschlafzimmer ohne Kamin mit blauer Wandfarbe in Paris
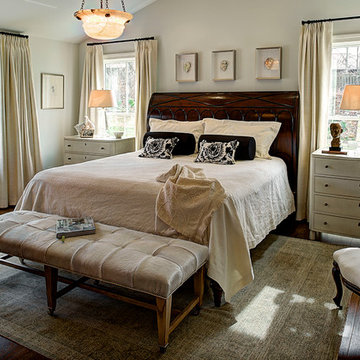
Großes Klassisches Hauptschlafzimmer ohne Kamin mit grauer Wandfarbe und dunklem Holzboden in Indianapolis
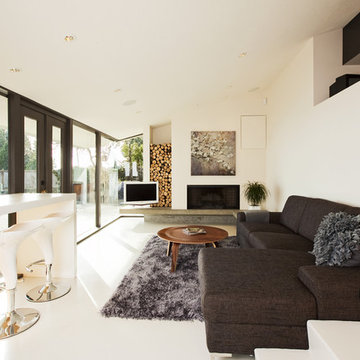
Rennovation of a mid century modern post and beam home in West Vancouver
Mittelgroßes Modernes Wohnzimmer mit weißer Wandfarbe, Kamin, freistehendem TV, Betonboden und weißem Boden in Vancouver
Mittelgroßes Modernes Wohnzimmer mit weißer Wandfarbe, Kamin, freistehendem TV, Betonboden und weißem Boden in Vancouver
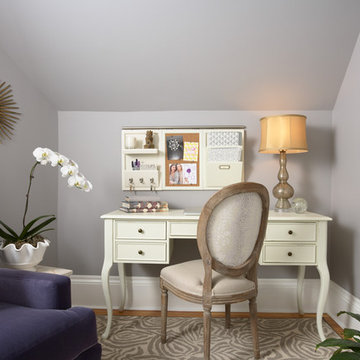
Our Minneapolis design studio gave this home office a feminine, fashion-inspired theme. The highlight of the space is the custom built-in desk and shelves. The room has a simple color scheme of gray, cream, white, and lavender, with a pop of purple added with the comfy accent chair. Medium-tone wood floors add a dash of warmth.
---
Project designed by Minneapolis interior design studio LiLu Interiors. They serve the Minneapolis-St. Paul area including Wayzata, Edina, and Rochester, and they travel to the far-flung destinations that their upscale clientele own second homes in.
---
For more about LiLu Interiors, click here: https://www.liluinteriors.com/
----
To learn more about this project, click here: https://www.liluinteriors.com/blog/portfolio-items/perfectly-suited/
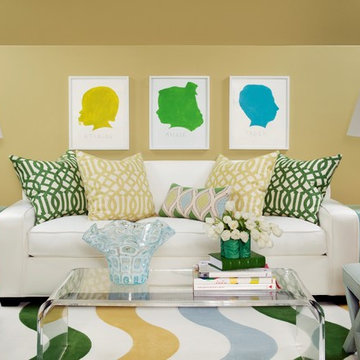
Walls are Sherwin Williams Favorite Tan. Swivel chair from Lee Industries. Silhouette art is custom.
Großes, Offenes Klassisches Wohnzimmer mit gelber Wandfarbe und braunem Holzboden in Little Rock
Großes, Offenes Klassisches Wohnzimmer mit gelber Wandfarbe und braunem Holzboden in Little Rock
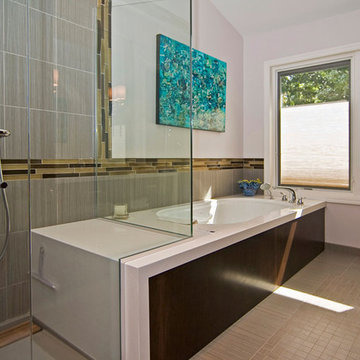
The Bain Ultra Elegancia soaking tub echoes the shape of the vanity across from it in this St. Louis modern master bathroom remodel. The cherry wood tub surround is topped by Cambria Whitehall quartz, which moves into the glass-enclosed walk-in shower to form a bench seat. Both tub and shower have Hansgrohe chrome fixtures. The porcelain tile on the heated floor also moves up the walls, accented by iridescent glass tiles. Pella windows bring abundant light to the new space.

This historic room has been brought back to life! The room was designed to capitalize on the wonderful architectural features. The signature use of French and English antiques with a captivating over mantel mirror draws the eye into this cozy space yet remains, elegant, timeless and fresh
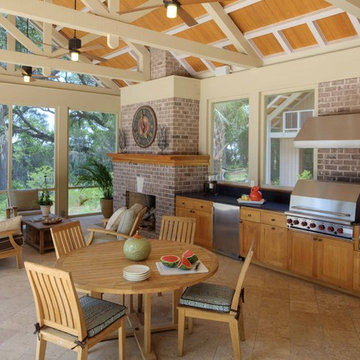
outdoor Kitchen
Mittelgroße, Überdachte, Geflieste Klassische Veranda hinter dem Haus mit Outdoor-Küche in Atlanta
Mittelgroße, Überdachte, Geflieste Klassische Veranda hinter dem Haus mit Outdoor-Küche in Atlanta
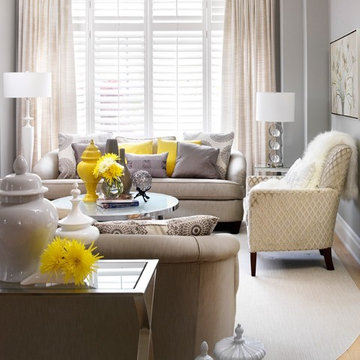
This living room was inspired by the love of neutrals and an urge from the client to incorporate pops of colour.
Yellow and Gray was our launch palette. We soon found lovely visuals, to support our mission. We kept the furniture calm and serene then punched each piece with pops of fun sunshine yellow!!
I know if you read my descriptions Yet again one of my favorite projects!!! I can't help it, I love them all!!
Thanks Jack and Angel, it was a pleasure working with you both :)
This project is 5+ years old. Most items shown are custom (eg. millwork, upholstered furniture, drapery). Most goods are no longer available. Benjamin Moore paint.
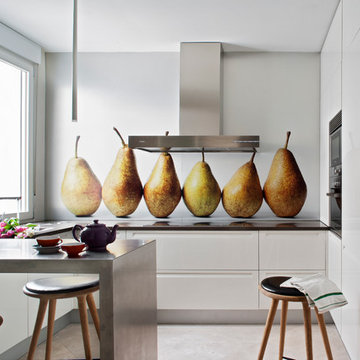
Photos: Belen Imaz
Mittelgroße, Geschlossene Moderne Küche in U-Form mit weißen Schränken, Mineralwerkstoff-Arbeitsplatte, Halbinsel, flächenbündigen Schrankfronten, bunter Rückwand, Küchengeräten aus Edelstahl und Travertin in Madrid
Mittelgroße, Geschlossene Moderne Küche in U-Form mit weißen Schränken, Mineralwerkstoff-Arbeitsplatte, Halbinsel, flächenbündigen Schrankfronten, bunter Rückwand, Küchengeräten aus Edelstahl und Travertin in Madrid
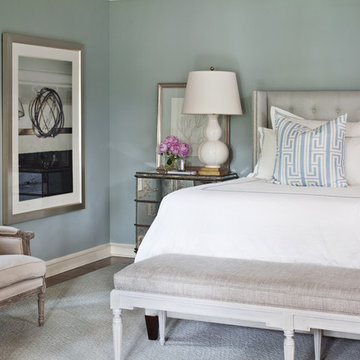
Walls are Sherwin Williams Silvermist, drapery fabric is from Kravet, pillow fabric is Tobi Fairley Home.
Mittelgroßes Klassisches Hauptschlafzimmer ohne Kamin mit blauer Wandfarbe und braunem Holzboden in Little Rock
Mittelgroßes Klassisches Hauptschlafzimmer ohne Kamin mit blauer Wandfarbe und braunem Holzboden in Little Rock
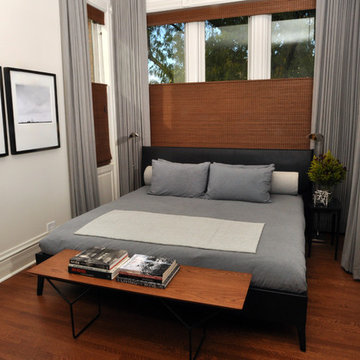
Mieke Zuiderweg
Großes Modernes Hauptschlafzimmer mit weißer Wandfarbe und braunem Holzboden in Chicago
Großes Modernes Hauptschlafzimmer mit weißer Wandfarbe und braunem Holzboden in Chicago
Gehobene Wohnideen und Einrichtungsideen für Räume
1


















