Gehobene Wohnideen und Einrichtungsideen für Räume

Mittelgroßer Klassischer Eingang mit Stauraum, grauer Wandfarbe, grauem Boden, Porzellan-Bodenfliesen, Einzeltür und weißer Haustür in San Francisco

Kleiner Klassischer Eingang mit Stauraum, blauer Wandfarbe, Keramikboden, Einzeltür, weißer Haustür und grauem Boden in Toronto

Interior Design: Vivid Interior
Builder: Hendel Homes
Photography: LandMark Photography
Mittelgroßer Klassischer Eingang mit Stauraum, beiger Wandfarbe, Schieferboden, Einzeltür und hellbrauner Holzhaustür in Minneapolis
Mittelgroßer Klassischer Eingang mit Stauraum, beiger Wandfarbe, Schieferboden, Einzeltür und hellbrauner Holzhaustür in Minneapolis
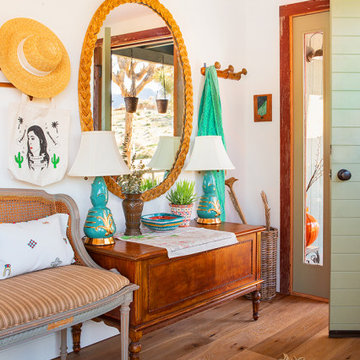
The entry to Quail's End has a vintage blanket chest used as a hallway catch-all, French Wall hooks, and a vintage French settee. The large wicker mirror came from Palm Beach, and the Navajo Rug works well with the style mix. Reclaimed barn wood was used throughout the house as door casings, to soften the plain mid-century door frames.
Photo by Bret Gum for Flea Market Decor Magazine
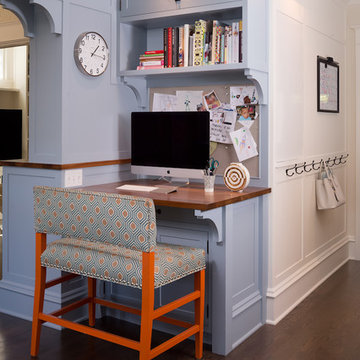
Adjacent to the kitchen, we designed a homework station to seat two for this family with two school-aged children.
Kleines Klassisches Arbeitszimmer ohne Kamin mit blauer Wandfarbe, dunklem Holzboden, Einbau-Schreibtisch, braunem Boden und Arbeitsplatz in Seattle
Kleines Klassisches Arbeitszimmer ohne Kamin mit blauer Wandfarbe, dunklem Holzboden, Einbau-Schreibtisch, braunem Boden und Arbeitsplatz in Seattle

Tom Jenkins Photography
Großer Maritimer Flur mit weißer Wandfarbe und Backsteinboden in Charleston
Großer Maritimer Flur mit weißer Wandfarbe und Backsteinboden in Charleston
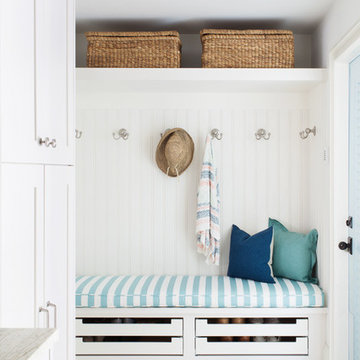
Michelle Peek Photography
Mittelgroßer Maritimer Eingang mit weißer Wandfarbe, Marmorboden, Stauraum und weißem Boden in Miami
Mittelgroßer Maritimer Eingang mit weißer Wandfarbe, Marmorboden, Stauraum und weißem Boden in Miami

Today’s basements are much more than dark, dingy spaces or rec rooms of years ago. Because homeowners are spending more time in them, basements have evolved into lower-levels with distinctive spaces, complete with stone and marble fireplaces, sitting areas, coffee and wine bars, home theaters, over sized guest suites and bathrooms that rival some of the most luxurious resort accommodations.
Gracing the lakeshore of Lake Beulah, this homes lower-level presents a beautiful opening to the deck and offers dynamic lake views. To take advantage of the home’s placement, the homeowner wanted to enhance the lower-level and provide a more rustic feel to match the home’s main level, while making the space more functional for boating equipment and easy access to the pier and lakefront.
Jeff Auberger designed a seating area to transform into a theater room with a touch of a button. A hidden screen descends from the ceiling, offering a perfect place to relax after a day on the lake. Our team worked with a local company that supplies reclaimed barn board to add to the decor and finish off the new space. Using salvaged wood from a corn crib located in nearby Delavan, Jeff designed a charming area near the patio door that features two closets behind sliding barn doors and a bench nestled between the closets, providing an ideal spot to hang wet towels and store flip flops after a day of boating. The reclaimed barn board was also incorporated into built-in shelving alongside the fireplace and an accent wall in the updated kitchenette.
Lastly the children in this home are fans of the Harry Potter book series, so naturally, there was a Harry Potter themed cupboard under the stairs created. This cozy reading nook features Hogwartz banners and wizarding wands that would amaze any fan of the book series.
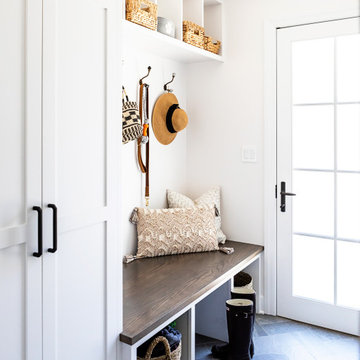
This Altadena home is the perfect example of modern farmhouse flair. The powder room flaunts an elegant mirror over a strapping vanity; the butcher block in the kitchen lends warmth and texture; the living room is replete with stunning details like the candle style chandelier, the plaid area rug, and the coral accents; and the master bathroom’s floor is a gorgeous floor tile.
Project designed by Courtney Thomas Design in La Cañada. Serving Pasadena, Glendale, Monrovia, San Marino, Sierra Madre, South Pasadena, and Altadena.
For more about Courtney Thomas Design, click here: https://www.courtneythomasdesign.com/
To learn more about this project, click here:
https://www.courtneythomasdesign.com/portfolio/new-construction-altadena-rustic-modern/
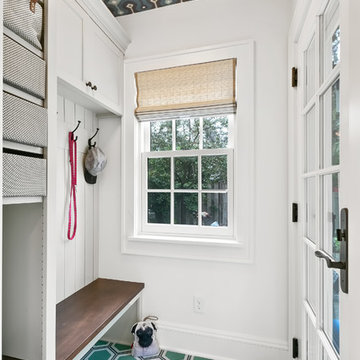
360-Vip Photography - Dean Riedel
Schrader & Co - Remodeler
Mittelgroßer Stilmix Eingang mit Stauraum, weißer Wandfarbe, Einzeltür, Haustür aus Glas und buntem Boden in Minneapolis
Mittelgroßer Stilmix Eingang mit Stauraum, weißer Wandfarbe, Einzeltür, Haustür aus Glas und buntem Boden in Minneapolis
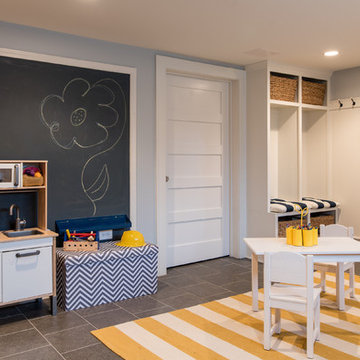
Joe Tighe
Großes, Neutrales Klassisches Kinderzimmer mit blauer Wandfarbe und Spielecke in Chicago
Großes, Neutrales Klassisches Kinderzimmer mit blauer Wandfarbe und Spielecke in Chicago
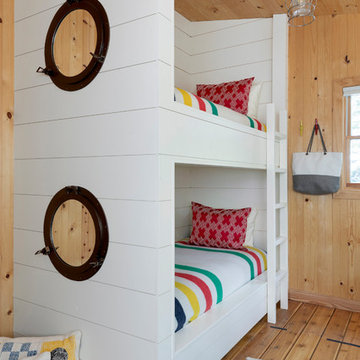
Spacecrafting Photography
Maritimes Gästezimmer mit beiger Wandfarbe, braunem Holzboden und Holzdielendecke in Minneapolis
Maritimes Gästezimmer mit beiger Wandfarbe, braunem Holzboden und Holzdielendecke in Minneapolis
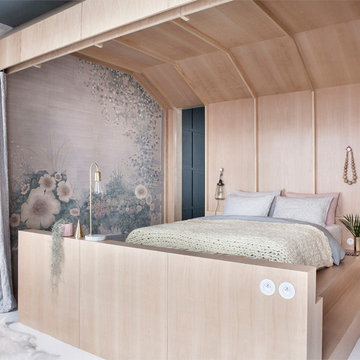
Hervé Goluza
Mittelgroßes Klassisches Hauptschlafzimmer ohne Kamin mit grauer Wandfarbe und gebeiztem Holzboden in Paris
Mittelgroßes Klassisches Hauptschlafzimmer ohne Kamin mit grauer Wandfarbe und gebeiztem Holzboden in Paris
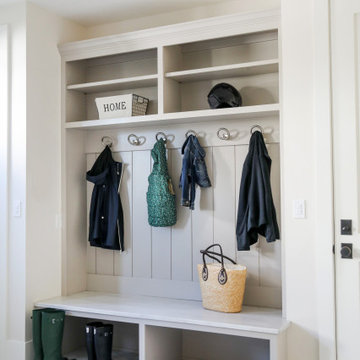
LOWELL CUSTOM HOMES, LAKE GENEVA, WI Custom Home built on beautiful Geneva Lake features New England Shingle Style architecture on the exterior with a thoroughly modern twist to the interior. Artistic and handcrafted elements are showcased throughout the detailed finishes and furnishings.
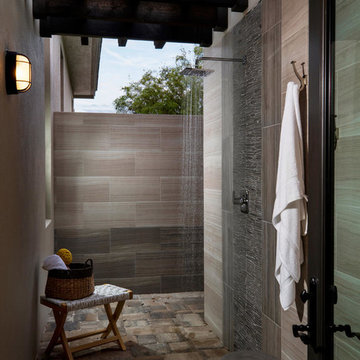
Luxurious master bath outdoor shower.
Große Klassische Pergola neben dem Haus mit Gartendusche in Sonstige
Große Klassische Pergola neben dem Haus mit Gartendusche in Sonstige
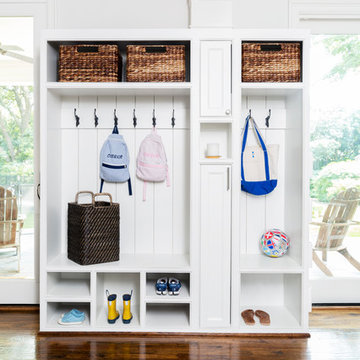
After purchasing this home my clients wanted to update the house to their lifestyle and taste. We remodeled the home to enhance the master suite, all bathrooms, paint, lighting, and furniture.
Photography: Michael Wiltbank
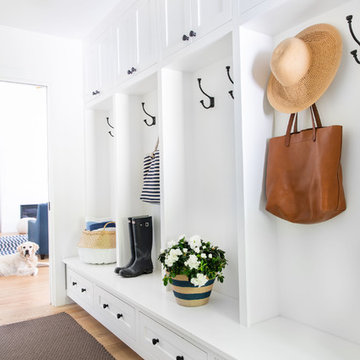
A new layout maximizes existing square footage to provide modern floor plan requirements like a functional laundry and mudroom space.
Interiors by Mara Raphael; Photos by Tessa Neustadt
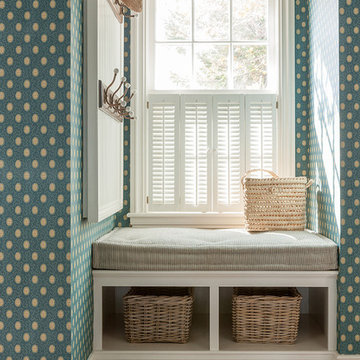
Mudroom built in bench with a Greek mattress.
Photographer Carter Berg
Großer Maritimer Eingang mit Stauraum, blauer Wandfarbe, dunklem Holzboden, Einzeltür und weißer Haustür in Boston
Großer Maritimer Eingang mit Stauraum, blauer Wandfarbe, dunklem Holzboden, Einzeltür und weißer Haustür in Boston
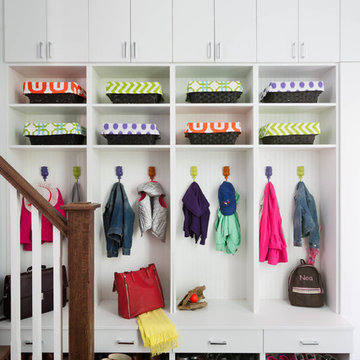
Stephani Buchman
Großer Klassischer Eingang mit Stauraum, grauer Wandfarbe, Schieferboden und schwarzem Boden in Toronto
Großer Klassischer Eingang mit Stauraum, grauer Wandfarbe, Schieferboden und schwarzem Boden in Toronto
Gehobene Wohnideen und Einrichtungsideen für Räume
1



















