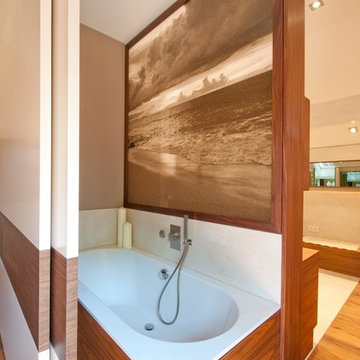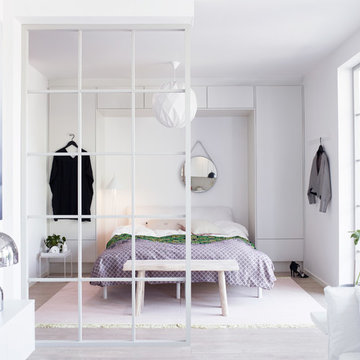Gehobene Wohnideen und Einrichtungsideen für Räume

Robert Schwerdt
Großes Retro Duschbad mit freistehender Badewanne, Trogwaschbecken, flächenbündigen Schrankfronten, dunklen Holzschränken, Beton-Waschbecken/Waschtisch, grünen Fliesen, beiger Wandfarbe, Wandtoilette mit Spülkasten, Porzellan-Bodenfliesen, beigem Boden, Eckdusche, offener Dusche und Zementfliesen in Sonstige
Großes Retro Duschbad mit freistehender Badewanne, Trogwaschbecken, flächenbündigen Schrankfronten, dunklen Holzschränken, Beton-Waschbecken/Waschtisch, grünen Fliesen, beiger Wandfarbe, Wandtoilette mit Spülkasten, Porzellan-Bodenfliesen, beigem Boden, Eckdusche, offener Dusche und Zementfliesen in Sonstige
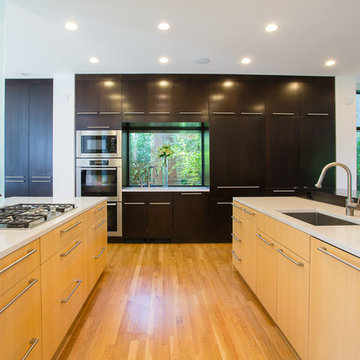
Photos By Shawn Lortie Photography
Offene, Mittelgroße Moderne Küche in U-Form mit flächenbündigen Schrankfronten, hellen Holzschränken, Küchengeräten aus Edelstahl, Unterbauwaschbecken, Mineralwerkstoff-Arbeitsplatte, hellem Holzboden, zwei Kücheninseln, beigem Boden und weißer Arbeitsplatte in Washington, D.C.
Offene, Mittelgroße Moderne Küche in U-Form mit flächenbündigen Schrankfronten, hellen Holzschränken, Küchengeräten aus Edelstahl, Unterbauwaschbecken, Mineralwerkstoff-Arbeitsplatte, hellem Holzboden, zwei Kücheninseln, beigem Boden und weißer Arbeitsplatte in Washington, D.C.
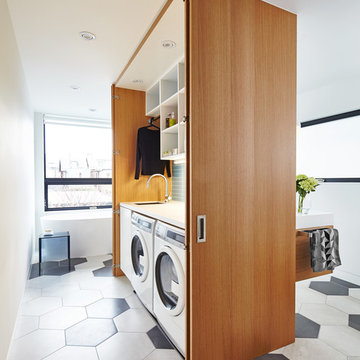
Mittelgroßes Modernes Badezimmer mit offenen Schränken, weißen Schränken, weißer Wandfarbe, Porzellan-Bodenfliesen, buntem Boden und Wäscheaufbewahrung in Toronto
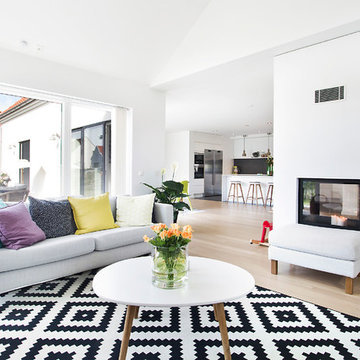
Großes, Repräsentatives, Offenes, Fernseherloses Nordisches Wohnzimmer mit weißer Wandfarbe, Tunnelkamin und hellem Holzboden in Malmö
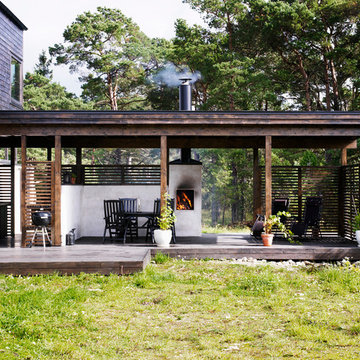
Fotograf: Carl Dahlstedt
Mittelgroße, Unbedeckte Nordische Dachterrasse mit Grillplatz in Stockholm
Mittelgroße, Unbedeckte Nordische Dachterrasse mit Grillplatz in Stockholm
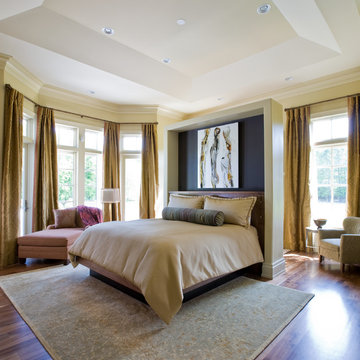
Photographer: Geoffrey Hodgdon
Builder: Robert Purcell, Beechwood, Inc.
Architect: Keith Iott, Iott Architectural Engineering
Geräumiges Modernes Hauptschlafzimmer ohne Kamin mit beiger Wandfarbe, dunklem Holzboden und braunem Boden in Washington, D.C.
Geräumiges Modernes Hauptschlafzimmer ohne Kamin mit beiger Wandfarbe, dunklem Holzboden und braunem Boden in Washington, D.C.
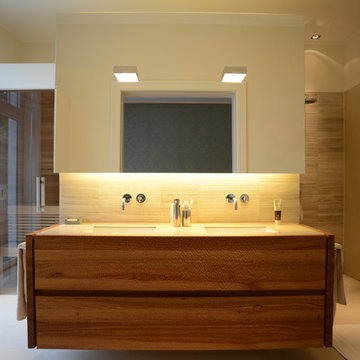
Großes Modernes Badezimmer mit Unterbauwaschbecken in Hamburg
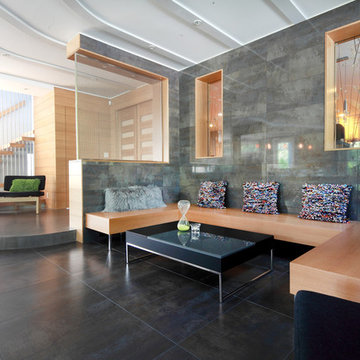
“Compelling.” That’s how one of our judges characterized this stair, which manages to embody both reassuring solidity and airy weightlessness. Architect Mahdad Saniee specified beefy maple treads—each laminated from two boards, to resist twisting and cupping—and supported them at the wall with hidden steel hangers. “We wanted to make them look like they are floating,” he says, “so they sit away from the wall by about half an inch.” The stainless steel rods that seem to pierce the treads’ opposite ends are, in fact, joined by threaded couplings hidden within the thickness of the wood. The result is an assembly whose stiffness underfoot defies expectation, Saniee says. “It feels very solid, much more solid than average stairs.” With the rods working in tension from above and compression below, “it’s very hard for those pieces of wood to move.”
The interplay of wood and steel makes abstract reference to a Steinway concert grand, Saniee notes. “It’s taking elements of a piano and playing with them.” A gently curved soffit in the ceiling reinforces the visual rhyme. The jury admired the effect but was equally impressed with the technical acumen required to achieve it. “The rhythm established by the vertical rods sets up a rigorous discipline that works with the intricacies of stair dimensions,” observed one judge. “That’s really hard to do.”

This family room was originally a large alcove off a hallway. The TV and audio equipment was housed in a laminated 90's style cube array and simply didn't fit the style for the rest of the house. To correct this and make the space more in line with the architecture throughout the house a partition was designed to house a 60" flat panel TV. All equipment with the exception of the DVD player was moved into another space. A 120" screen was concealed in the ceiling beneath the cherry strips added to the ceiling; additionally the whole ceiling appears to be wall board but in fact is fiberglass with a white fabric stretched over it with conceals the 7 speakers located in the ceiling.
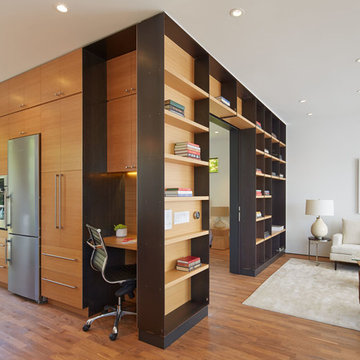
Bruce Damonte
Kleine, Offene Moderne Bibliothek mit weißer Wandfarbe und braunem Holzboden in San Francisco
Kleine, Offene Moderne Bibliothek mit weißer Wandfarbe und braunem Holzboden in San Francisco
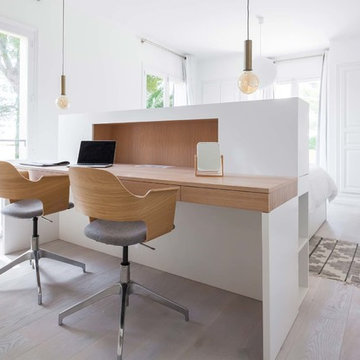
Anthony Toulon
Großes Skandinavisches Arbeitszimmer mit weißer Wandfarbe, hellem Holzboden, Einbau-Schreibtisch und beigem Boden in Paris
Großes Skandinavisches Arbeitszimmer mit weißer Wandfarbe, hellem Holzboden, Einbau-Schreibtisch und beigem Boden in Paris
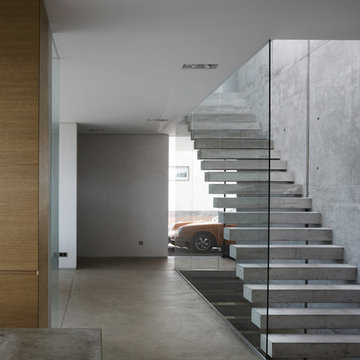
Gerade, Große Moderne Betontreppe mit offenen Setzstufen in Sonstige
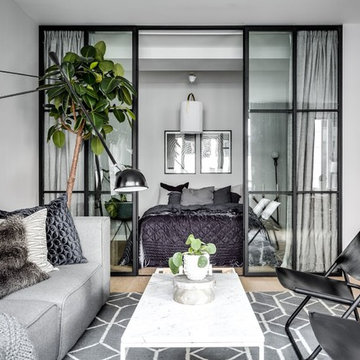
Mittelgroßes, Offenes Skandinavisches Wohnzimmer mit grauer Wandfarbe und hellem Holzboden in Stockholm

Going up the Victorian front stair you enter Unit B at the second floor which opens to a flexible living space - previously there was no interior stair access to all floors so part of the task was to create a stairway that joined three floors together - so a sleek new stair tower was added.
Photo Credit: John Sutton Photography

A stylish loft in Greenwich Village we designed for a lovely young family. Adorned with artwork and unique woodwork, we gave this home a modern warmth.
With tailored Holly Hunt and Dennis Miller furnishings, unique Bocci and Ralph Pucci lighting, and beautiful custom pieces, the result was a warm, textured, and sophisticated interior.
Other features include a unique black fireplace surround, custom wood block room dividers, and a stunning Joel Perlman sculpture.
Project completed by New York interior design firm Betty Wasserman Art & Interiors, which serves New York City, as well as across the tri-state area and in The Hamptons.
For more about Betty Wasserman, click here: https://www.bettywasserman.com/
To learn more about this project, click here: https://www.bettywasserman.com/spaces/macdougal-manor/

The Eagle Harbor Cabin is located on a wooded waterfront property on Lake Superior, at the northerly edge of Michigan’s Upper Peninsula, about 300 miles northeast of Minneapolis.
The wooded 3-acre site features the rocky shoreline of Lake Superior, a lake that sometimes behaves like the ocean. The 2,000 SF cabin cantilevers out toward the water, with a 40-ft. long glass wall facing the spectacular beauty of the lake. The cabin is composed of two simple volumes: a large open living/dining/kitchen space with an open timber ceiling structure and a 2-story “bedroom tower,” with the kids’ bedroom on the ground floor and the parents’ bedroom stacked above.
The interior spaces are wood paneled, with exposed framing in the ceiling. The cabinets use PLYBOO, a FSC-certified bamboo product, with mahogany end panels. The use of mahogany is repeated in the custom mahogany/steel curvilinear dining table and in the custom mahogany coffee table. The cabin has a simple, elemental quality that is enhanced by custom touches such as the curvilinear maple entry screen and the custom furniture pieces. The cabin utilizes native Michigan hardwoods such as maple and birch. The exterior of the cabin is clad in corrugated metal siding, offset by the tall fireplace mass of Montana ledgestone at the east end.
The house has a number of sustainable or “green” building features, including 2x8 construction (40% greater insulation value); generous glass areas to provide natural lighting and ventilation; large overhangs for sun and snow protection; and metal siding for maximum durability. Sustainable interior finish materials include bamboo/plywood cabinets, linoleum floors, locally-grown maple flooring and birch paneling, and low-VOC paints.
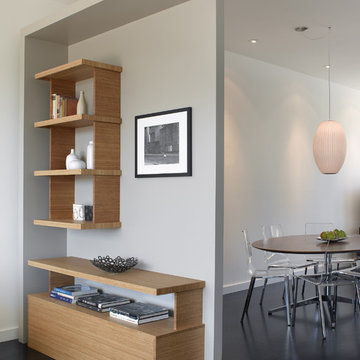
Detail of partial height room divider between living and dining areas. Custom built-in bamboo veneer cabinetry at living room.
Photographed by Ken Gutmaker
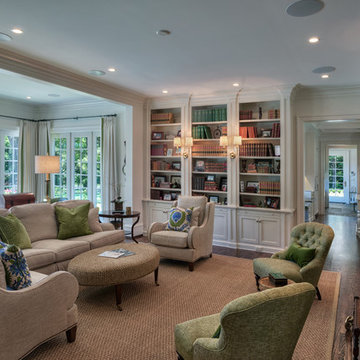
informal family room with bookcases, limestone fireplace, tv mounted over fireplace, expansive windows
Offene Klassische Bibliothek mit weißer Wandfarbe, dunklem Holzboden, Kamin, Kaminumrandung aus Stein und TV-Wand in Sonstige
Offene Klassische Bibliothek mit weißer Wandfarbe, dunklem Holzboden, Kamin, Kaminumrandung aus Stein und TV-Wand in Sonstige
Gehobene Wohnideen und Einrichtungsideen für Räume
1



















