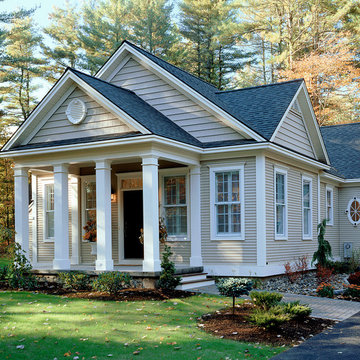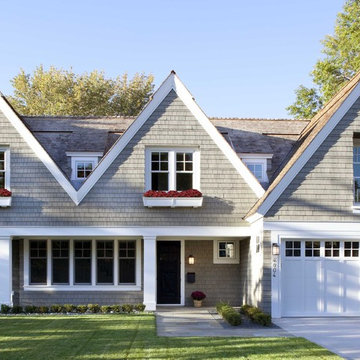Gehobene Wohnideen und Einrichtungsideen für Räume

Tom Jenkins Photography
Siding color: Sherwin Williams 7045 (Intelectual Grey)
Shutter color: Sherwin Williams 7047 (Porpoise)
Trim color: Sherwin Williams 7008 (Alabaster)
Windows: Andersen
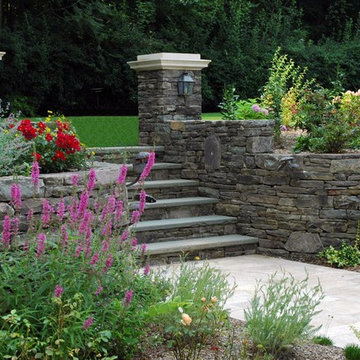
Beautifully crafted dry laid stone walls, steps and piers frame colorful, romantic plantings and travertine patio.
Lisa Mierop
Mittelgroßer Klassischer Garten im Frühling mit direkter Sonneneinstrahlung und Betonboden in New York
Mittelgroßer Klassischer Garten im Frühling mit direkter Sonneneinstrahlung und Betonboden in New York

The original house, built in 1953, was a red brick, rectangular box.
All that remains of the original structure are three walls and part of the original basement. We added everything you see including a bump-out and addition for a gourmet, eat-in kitchen, family room, expanded master bedroom and bath. And the home blends nicely into the neighborhood without looking bigger (wider) from the street.
Every city and town in America has similar houses which can be recycled.
Photo courtesy Andrea Hubbell

(c) steve keating photography
Wolf Creek View Cabin sits in a lightly treed meadow, surrounded by foothills and mountains in Eastern Washington. The 1,800 square foot home is designed as two interlocking “L’s”. A covered patio is located at the intersection of one “L,” offering a protected place to sit while enjoying sweeping views of the valley. A lighter screening “L” creates a courtyard that provides shelter from seasonal winds and an intimate space with privacy from neighboring houses.
The building mass is kept low in order to minimize the visual impact of the cabin on the valley floor. The roof line and walls extend into the landscape and abstract the mountain profiles beyond. Weathering steel siding blends with the natural vegetation and provides a low maintenance exterior.
We believe this project is successful in its peaceful integration with the landscape and offers an innovative solution in form and aesthetics for cabin architecture.
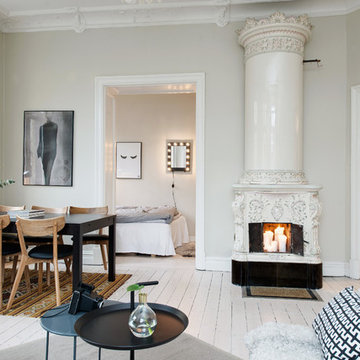
Fredrik Karlsson
Repräsentatives, Großes Nordisches Wohnzimmer mit beiger Wandfarbe, gebeiztem Holzboden und Kaminofen in Göteborg
Repräsentatives, Großes Nordisches Wohnzimmer mit beiger Wandfarbe, gebeiztem Holzboden und Kaminofen in Göteborg
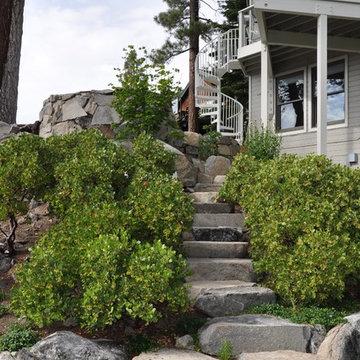
using natural granite stone for the steps and fire pit
Großer Klassischer Garten hinter dem Haus mit Natursteinplatten in Sonstige
Großer Klassischer Garten hinter dem Haus mit Natursteinplatten in Sonstige

This is the rear of the house seen from the dock. The low doors provide access to eht crawl space below the house. The house is in a flood zone so the floor elevations are raised. The railing is Azek. Windows are Pella. The standing seam roof is galvalume. The siding is applied over concrete block structural walls.
Photography by
James Borchuck
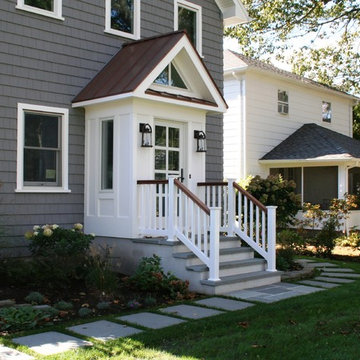
Richard Bubnowski Design LLC
2014 Qualified Remodeler Master Design Award
Mittelgroßes, Zweistöckiges Country Einfamilienhaus mit Vinylfassade, grauer Fassadenfarbe, Satteldach und Blechdach in New York
Mittelgroßes, Zweistöckiges Country Einfamilienhaus mit Vinylfassade, grauer Fassadenfarbe, Satteldach und Blechdach in New York
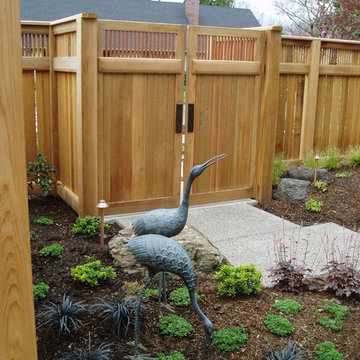
An Asian Style entry courtyard draws inspiration from the 1980's home's Asian Style roof-line and the owner's crane sculptures.
Donna Giguere Landscape Design
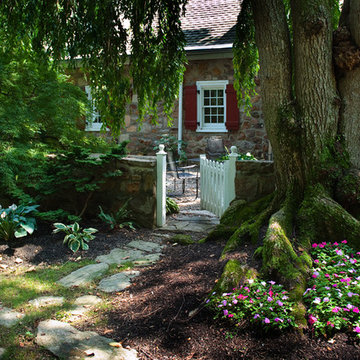
With the inspiration of a charming old stone farm house Warren Claytor Architects, designed the new detached garage as well as the addition and renovations to this home. It included a new kitchen, new outdoor terrace, new sitting and dining space breakfast room, mudroom, master bathroom, endless details and many recycled materials including wood beams, flooring, hinges and antique brick. Photo Credit: John Chew
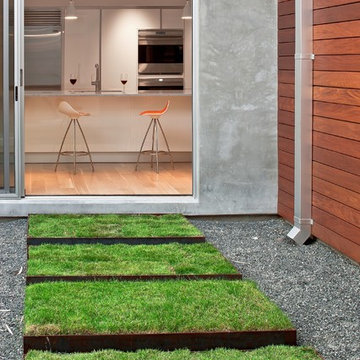
This garden house was designed by owner and architect, Shirat Mavligit. The wooden section of outer wall is actually the outer section of a central volume that creates an enlarged open space bisecting the home interior. The windows create a view corridor within the home that allows visitors to see all the way through to the back yard.
Occupants of the home looking out through these windows feel as if they are sitting in the middle of a garden. This architectural theme of volume and line of site is so powerful that it became the inspiration for the modern landscape design we developed in the front, back, and side yards of the property.
We began by addressing the issue of too much open space in the front yard. It has no surrounding fence, and it faces a very busy street in Houston’s Rice Village Area. After careful study of the home façade, our team determined that the best way to set aside a large portion of private space in front of the home was to construct a landscape berm.
This land art form adds a sense of dimension and psychological boundary to the scene. It is built of core 10 steel and stands 16 inches tall. This is just high enough for guests to sit on, and it provides an ideal sunbathing area for summer days.
The sweeping contour of the berm offsets the rigid linearity of the home with a softer architectural detail. Its linear progression gives the modern landscape design a dynamic sense of movement.
Moving to the back yard, we reinforced the home’s central volume and view corridor by laying a rectilinear line of gravel parallel to an equivalent section of grass. Near the corner of the house, we created a series of gravel stepping pads that lead guests from the gravel run, through the grass, and into a vegetable garden.
The heavy use of gravel does several things. It communicates a sense of control by containing the vitality of the lawn within an inorganic, mathematically precise space. This feeling of contained life force is common in modern landscape design. This also adds the functional advantage of a low-maintenance space where only minimal lawn care is needed. Gravel also has its own unique aesthetic appeal. Its dark color compliments both the grass and the house, providing an ideal lead-in to the space of the vegetable garden.
This same rectilinear geometry was applied to the side yard, but the materials were reversed to add dramatic effect. Here, the field is gravel, and the stepping pads are made from grass. Heavy gauge steel planters were set into the gravel to house separate plantings of Zoysia. The pads run from the library to the kitchen, allowing visitors to travel between the two as if they are walking on a floor decorated with grass.
The lawn in all three yards is planted with Zoysia grass. This species of grass is frequently used in modern landscape design because it requires only moderate amounts of water to retain its exceptionally fine texture. When mowed, it presents a clean, well-manicured lawn that compliments the conservatism of the home.
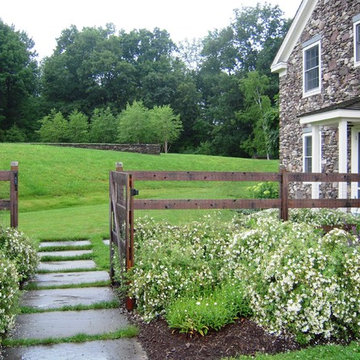
The side entrance cuts through a planted hedgerow of deer resistant plants and allows a glimpse of the pool terrace on the hill beyond.
Geräumiger Klassischer Garten neben dem Haus, im Sommer mit Natursteinplatten und direkter Sonneneinstrahlung in New York
Geräumiger Klassischer Garten neben dem Haus, im Sommer mit Natursteinplatten und direkter Sonneneinstrahlung in New York
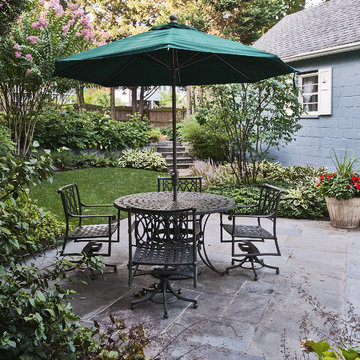
DESIGN: Cathy Carr, APLD
PHOTO and installation: Garden Gate Landscaping, Inc.
Mittelgroßer Klassischer Patio hinter dem Haus mit Natursteinplatten in Washington, D.C.
Mittelgroßer Klassischer Patio hinter dem Haus mit Natursteinplatten in Washington, D.C.
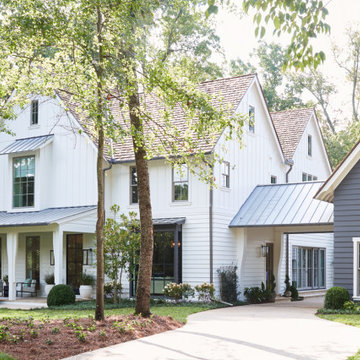
With the Whole Home Project, House Beautiful and a team of sponsors set out to prove that a dream house can be more than pretty: It should help you live your very best life.
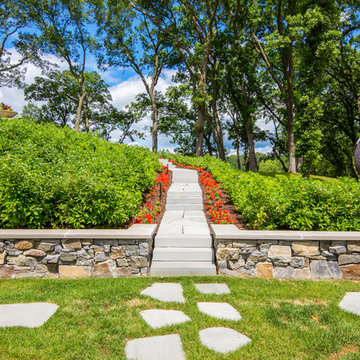
Geometrischer, Mittelgroßer Uriger Gartenweg im Sommer, hinter dem Haus mit direkter Sonneneinstrahlung und Natursteinplatten in Minneapolis
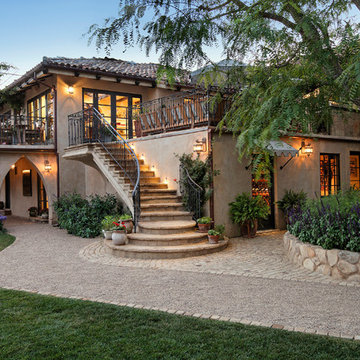
Architect: Tom Ochsner
Landscape Architect: Rachelle Gahan
General Contractor: Allen Construction
Photographer: Jim Bartsch Photography
Großes, Zweistöckiges Mediterranes Haus mit Putzfassade und beiger Fassadenfarbe in Santa Barbara
Großes, Zweistöckiges Mediterranes Haus mit Putzfassade und beiger Fassadenfarbe in Santa Barbara
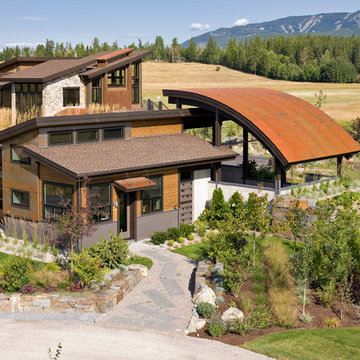
Green Roof and Native Plantings
Zweistöckiges, Großes Modernes Einfamilienhaus mit Mix-Fassade, brauner Fassadenfarbe, Flachdach und Blechdach in Sonstige
Zweistöckiges, Großes Modernes Einfamilienhaus mit Mix-Fassade, brauner Fassadenfarbe, Flachdach und Blechdach in Sonstige
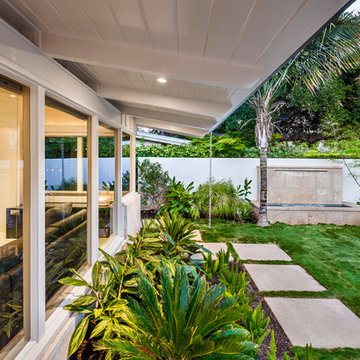
Whole house remodel of a classic Mid-Century style beach bungalow into a modern beach villa.
Architect: Neumann Mendro Andrulaitis
General Contractor: Allen Construction
Photographer: Ciro Coelho
Gehobene Wohnideen und Einrichtungsideen für Räume
1



















