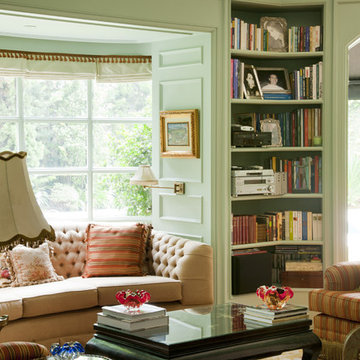Exklusive Wohnideen und Einrichtungsideen für Räume

Having two young boys presents its own challenges, and when you have two of their best friends constantly visiting, you end up with four super active action heroes. This family wanted to dedicate a space for the boys to hangout. We took an ordinary basement and converted it into a playground heaven. A basketball hoop, climbing ropes, swinging chairs, rock climbing wall, and climbing bars, provide ample opportunity for the boys to let their energy out, and the built-in window seat is the perfect spot to catch a break. Tall built-in wardrobes and drawers beneath the window seat to provide plenty of storage for all the toys.
You can guess where all the neighborhood kids come to hangout now ☺
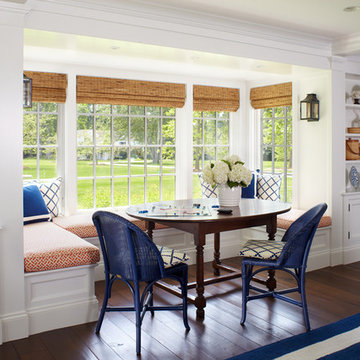
Phillip Ennis Photography
Maritimes Esszimmer mit dunklem Holzboden, weißer Wandfarbe und braunem Boden in New York
Maritimes Esszimmer mit dunklem Holzboden, weißer Wandfarbe und braunem Boden in New York

A teenage boy's bedroom reflecting his love for sports. The style allows the room to age well as the occupant grows from tweens through his teen years. Photography by: Peter Rymwid

Klassische Küche mit Landhausspüle, Schrankfronten mit vertiefter Füllung, weißen Schränken, Speckstein-Arbeitsplatte, Küchenrückwand in Weiß, Rückwand aus Metrofliesen, Küchengeräten aus Edelstahl, braunem Holzboden und Kücheninsel in Milwaukee

Photo: Amy Nowak-Palmerini
Großes, Offenes, Repräsentatives Maritimes Wohnzimmer mit weißer Wandfarbe und braunem Holzboden in Boston
Großes, Offenes, Repräsentatives Maritimes Wohnzimmer mit weißer Wandfarbe und braunem Holzboden in Boston

Beautiful bathroom cabinetry with unique wire mesh panels and a center window seat marks one section of the Master Bathroom.
Großes Klassisches Badezimmer En Suite mit weißen Schränken, weißer Wandfarbe, Marmorboden und weißem Boden in Sonstige
Großes Klassisches Badezimmer En Suite mit weißen Schränken, weißer Wandfarbe, Marmorboden und weißem Boden in Sonstige
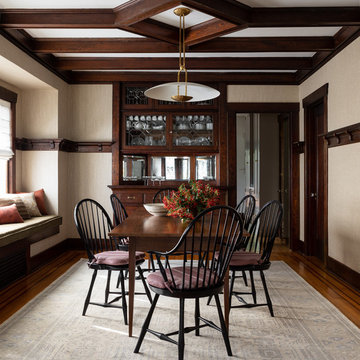
craftsman house, farm table, built in china cabinet, windsor chairs, wood built-in,
Klassisches Esszimmer mit beiger Wandfarbe, braunem Holzboden und braunem Boden in Seattle
Klassisches Esszimmer mit beiger Wandfarbe, braunem Holzboden und braunem Boden in Seattle
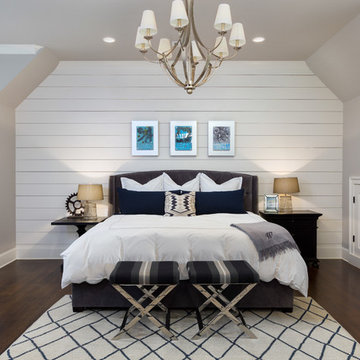
Großes Klassisches Hauptschlafzimmer ohne Kamin mit grauer Wandfarbe, dunklem Holzboden und braunem Boden in Atlanta
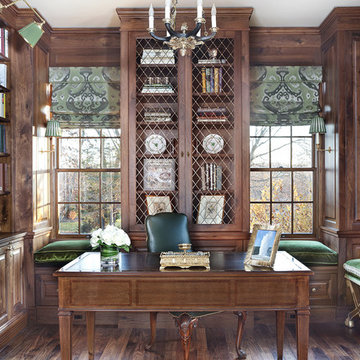
A Classical home library was created using character grade walnut . The room features built in cabinetry and window seats with green silk velvet cushions. The tall custom wire cabinet houses a printer in the bottom cabinet. There are shelf slides in the bottom cabinets. The ottomans that are tucked in the niches can be used as extra seating in the room or can be brought into the living room which opens to this space. Photographer: Peter Rymwid

Photo credits: Design Imaging Studios.
Cozy living space with extra storage. This photo featured in Houzz decorating guides... Design Debate: Is It OK to Hang the TV Over the Fireplace? http://www.houzz.com/ideabooks/73630550
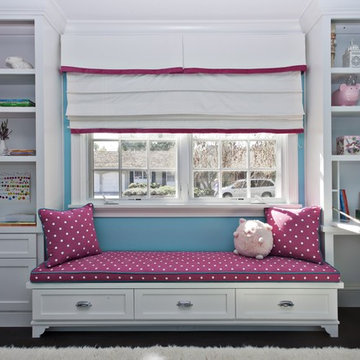
Custom Cabinetry window seat to incorporate a drop down desk on right side. Storage drawers below bench.
Photographer Frank Paul Perez
Decoration by Nancy Evars, Evars + Anderson Interior Design
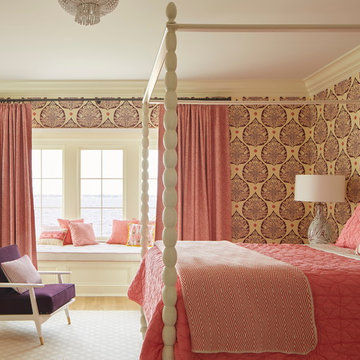
Klassisches Hauptschlafzimmer mit Teppichboden und bunten Wänden in Jacksonville
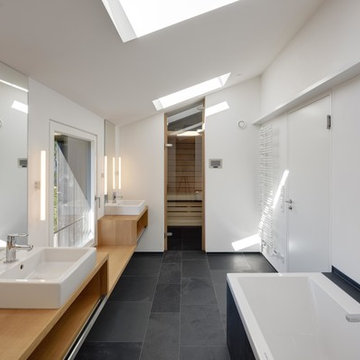
Stefan Melchior
Großes Skandinavisches Badezimmer En Suite mit Aufsatzwaschbecken, Waschtisch aus Holz, Einbaubadewanne, weißer Wandfarbe, Schieferboden, offenen Schränken, hellen Holzschränken, schwarzen Fliesen und brauner Waschtischplatte in Sonstige
Großes Skandinavisches Badezimmer En Suite mit Aufsatzwaschbecken, Waschtisch aus Holz, Einbaubadewanne, weißer Wandfarbe, Schieferboden, offenen Schränken, hellen Holzschränken, schwarzen Fliesen und brauner Waschtischplatte in Sonstige
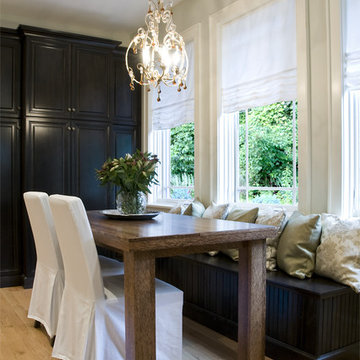
Zweizeilige, Große Klassische Wohnküche mit profilierten Schrankfronten, dunklen Holzschränken, Küchengeräten aus Edelstahl, hellem Holzboden und Kücheninsel in Chicago
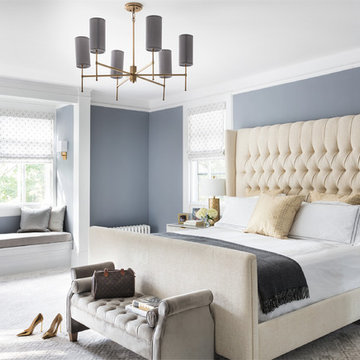
A large and bright master bedroom turns into a relaxing retreat, with a luxurious gold speckled custom bed by Kirstin Dorhan, wall to wall off white and grey carpeting, a custom window bench and reading nook and new dark grey gained marble in the gas burning fireplace. The room is painted in Benjamin Moore's Delary Grey and adorn coordinating custom roman shades by the shade store.
photography by Hulya Kolabas
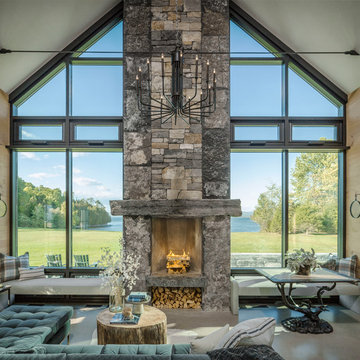
pc: Jim Westphalen Photography
Maritimes Wohnzimmer mit Kamin und Kaminumrandung aus Stein in Burlington
Maritimes Wohnzimmer mit Kamin und Kaminumrandung aus Stein in Burlington
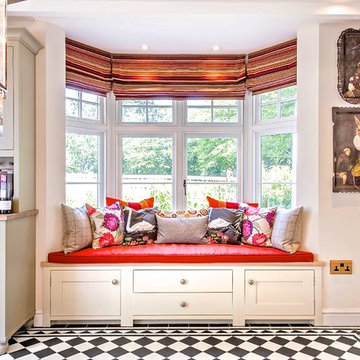
The Ben Heath bespoke window seat has been painted in a colour to compliment the blinds and to distinguish it from the kitchen cabinets although the design is the same. The dresser to the left has an oak oiled top with oak door fittings to provide extra storage space - maximising the use of walls in the small kitchen/diner.
Photos by James Wilson at Jaw Designs
Edited at Ben Heath
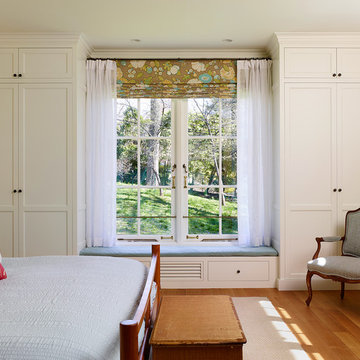
Jeffrey Totaro, Photographer
Mittelgroßes Landhaus Hauptschlafzimmer ohne Kamin mit gelber Wandfarbe und braunem Holzboden in Philadelphia
Mittelgroßes Landhaus Hauptschlafzimmer ohne Kamin mit gelber Wandfarbe und braunem Holzboden in Philadelphia
Exklusive Wohnideen und Einrichtungsideen für Räume
1




















