Exklusive Wohnideen und Einrichtungsideen für Räume

7" Engineered Walnut, slightly rustic with clear satin coat
4" canned recessed lighting
En suite wet bar
#buildboswell
Großes Modernes Arbeitszimmer ohne Kamin mit Arbeitsplatz, weißer Wandfarbe, braunem Holzboden, freistehendem Schreibtisch und braunem Boden in Los Angeles
Großes Modernes Arbeitszimmer ohne Kamin mit Arbeitsplatz, weißer Wandfarbe, braunem Holzboden, freistehendem Schreibtisch und braunem Boden in Los Angeles

Photographer: Tom Crane
Repräsentatives, Fernseherloses, Offenes, Großes Klassisches Wohnzimmer mit beiger Wandfarbe, Teppichboden, Kamin und Kaminumrandung aus Stein in Philadelphia
Repräsentatives, Fernseherloses, Offenes, Großes Klassisches Wohnzimmer mit beiger Wandfarbe, Teppichboden, Kamin und Kaminumrandung aus Stein in Philadelphia
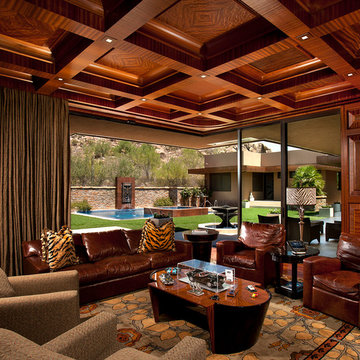
Mittelgroßes, Repräsentatives, Abgetrenntes Modernes Wohnzimmer ohne Kamin mit brauner Wandfarbe und dunklem Holzboden in Phoenix
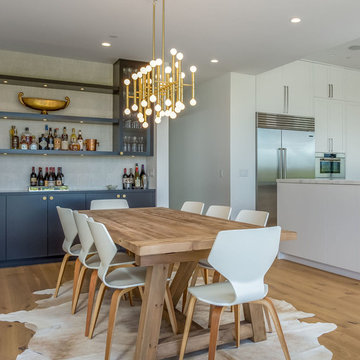
Geschlossenes, Großes Modernes Esszimmer mit weißer Wandfarbe, braunem Holzboden und braunem Boden in San Francisco
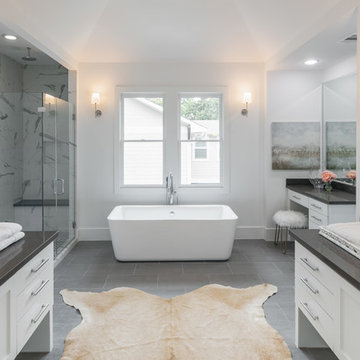
Großes Klassisches Badezimmer En Suite mit Schrankfronten im Shaker-Stil, weißen Schränken, freistehender Badewanne, Keramikboden, Unterbauwaschbecken, grauem Boden, Falttür-Duschabtrennung, grauer Waschtischplatte, weißer Wandfarbe, grauen Fliesen, Doppelwaschbecken und eingebautem Waschtisch in Houston

Große, Geschlossene Klassische Küche in L-Form mit Schrankfronten im Shaker-Stil, weißen Schränken, Kücheninsel, Küchenrückwand in Metallic, Rückwand aus Metallfliesen, Elektrogeräten mit Frontblende, schwarzem Boden, Landhausspüle, Quarzit-Arbeitsplatte, Vinylboden und weißer Arbeitsplatte in Cleveland

This is the informal den or family room of the home. Slipcovers were used on the lighter colored items to keep everything washable and easy to maintain. Coffee tables were replaced with two oversized tufted ottomans in dark gray which sit on a custom made beige and cream zebra pattern rug. The lilac and white wallpaper was carried to this room from the adjacent kitchen. Dramatic linen window treatments were hung on oversized black wood rods, giving the room height and importance.
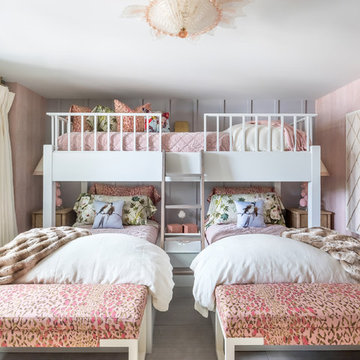
Elizabeth Pedinotti Haynes
Kleines Eklektisches Mädchenzimmer mit rosa Wandfarbe, hellem Holzboden, weißem Boden und Schlafplatz
Kleines Eklektisches Mädchenzimmer mit rosa Wandfarbe, hellem Holzboden, weißem Boden und Schlafplatz
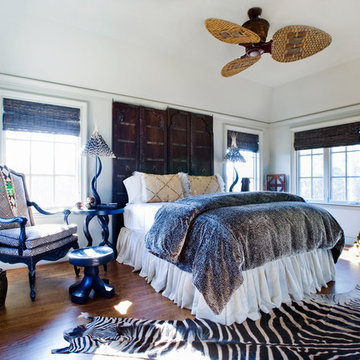
This bedroom uses bright white and neutral colors, paired with eclectic, ethnic details to reflect the client’s travels and personal tastes. Woven wood blinds and a wicker ceiling fan set the backdrop for a black lacquered chair upholstered in an ethnic print.
African night stands, foot stools and lamps, all from the client’s own collection, dovetail with the dark walnut hardwood flooring and zebra rug. A bench covered in grass textile sets off the African textile shams, sheer bedskirt and faux fur leopard blanket. The headboard is made of old African doors from the client’s own collection.
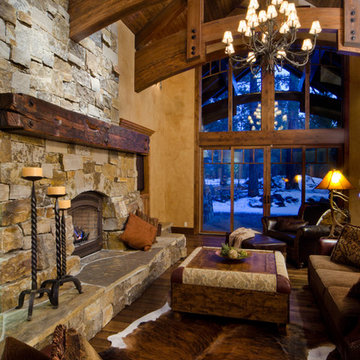
Ross Chandler Photography
Working closely with the builder, Bob Schumacher, and the home owners, Patty Jones Design selected and designed interior finishes for this custom lodge-style home in the resort community of Caldera Springs. This 5000+ sq ft home features premium finishes throughout including all solid slab counter tops, custom light fixtures, timber accents, natural stone treatments, and much more.
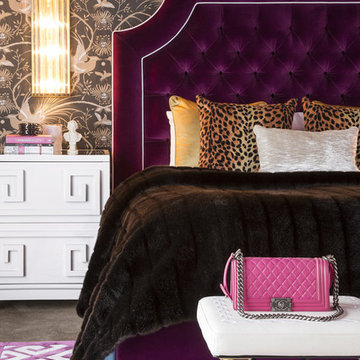
Stu Morley
Geräumiges Stilmix Hauptschlafzimmer ohne Kamin mit bunten Wänden, Teppichboden und braunem Boden in Melbourne
Geräumiges Stilmix Hauptschlafzimmer ohne Kamin mit bunten Wänden, Teppichboden und braunem Boden in Melbourne
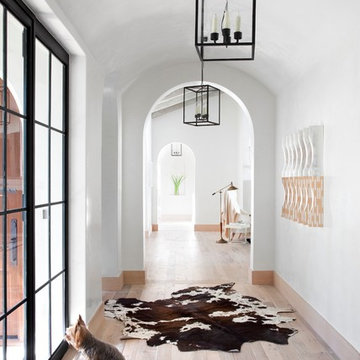
Ryann Ford
Mediterraner Flur mit weißer Wandfarbe, braunem Holzboden und beigem Boden in Austin
Mediterraner Flur mit weißer Wandfarbe, braunem Holzboden und beigem Boden in Austin
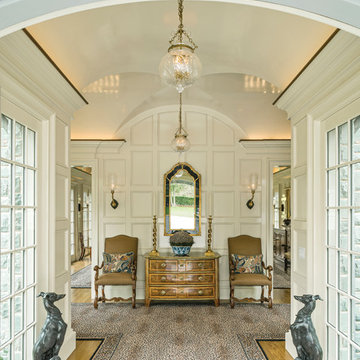
Photographer : Richard Mandelkorn
Mittelgroßer Klassischer Eingang mit weißer Wandfarbe, hellem Holzboden und Doppeltür in Providence
Mittelgroßer Klassischer Eingang mit weißer Wandfarbe, hellem Holzboden und Doppeltür in Providence
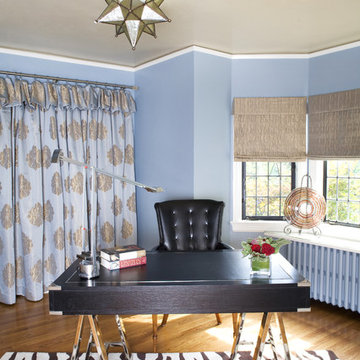
This cheerful home office offers double duty as a guest bedroom . A Murphy Bed is tucked away in the clean and spacious cabinets. Drapery panels cover the door leading to the master bedroom offering privacy for overnight guests.The desk lamp is the iconic "Tizio" by Artimide, Zebra Rug is Dash & Albert.
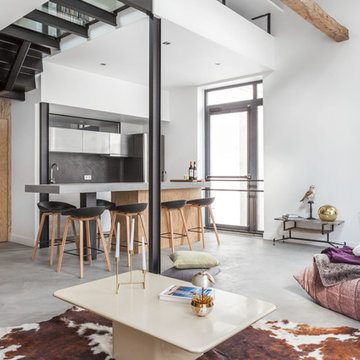
Ludo Martin
Großes, Offenes Modernes Wohnzimmer ohne Kamin mit weißer Wandfarbe und Betonboden in Paris
Großes, Offenes Modernes Wohnzimmer ohne Kamin mit weißer Wandfarbe und Betonboden in Paris
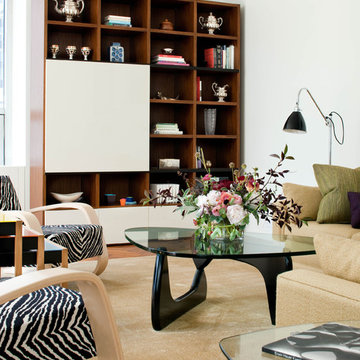
Renovation of a condo in the renowned Museum Tower bldg for a second generation owner looking to update the space for their young family. They desired a look that was comfortable, creating multi functioning spaces for all family members to enjoy, combining the iconic style of mid century modern designs and family heirlooms.
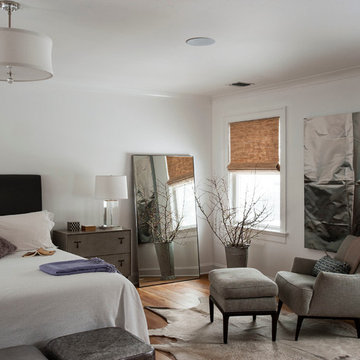
An animal hide rug and contemporary artwork offer a transitional touch to this subdued and cottage-style master bedroom.
Matthew Willams Photography
Victoria Kirk Interiors Co-Designer
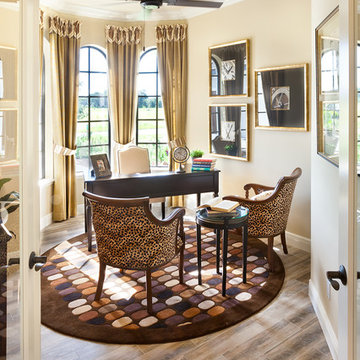
The Caaren model home designed and built by John Cannon Homes, located in Sarasota, Florida. This one-story, 3 bedroom, 3 bath home also offers a study, and family room open to the lanai and pool and spa area. Total square footage under roof is 4, 272 sq. ft. Living space under air is 2,895 sq. ft.
Elegant and open, luxurious yet relaxed, the Caaren offers a variety of amenities to perfectly suit your lifestyle. From the grand pillar-framed entrance to the sliding glass walls that open to reveal an outdoor entertaining paradise, this is a home sure to be enjoyed by generations of family and friends for years to come.
Gene Pollux Photography
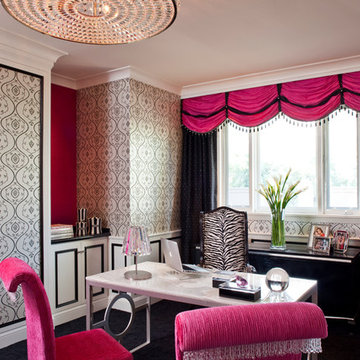
Interiors by SFA Design
Photography by Meghan Bierle-O'Brien
Großes Modernes Arbeitszimmer ohne Kamin mit bunten Wänden, Teppichboden, freistehendem Schreibtisch und Arbeitsplatz in Los Angeles
Großes Modernes Arbeitszimmer ohne Kamin mit bunten Wänden, Teppichboden, freistehendem Schreibtisch und Arbeitsplatz in Los Angeles
Exklusive Wohnideen und Einrichtungsideen für Räume
1



















