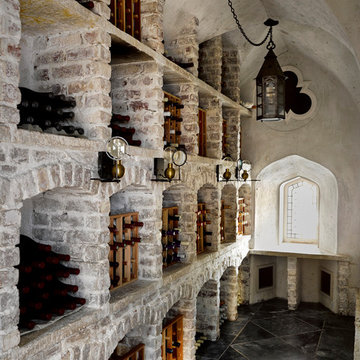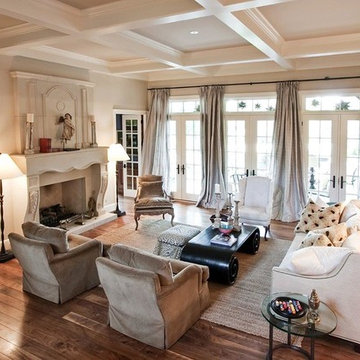Exklusive Wohnideen und Einrichtungsideen für Braune Räume

Großer Moderner Begehbarer Kleiderschrank mit Glasfronten, dunklen Holzschränken und hellem Holzboden in Berlin

Mittelgroße, Zweizeilige Moderne Küche mit Unterbauwaschbecken, flächenbündigen Schrankfronten, grauen Schränken, Küchenrückwand in Metallic, Rückwand aus Spiegelfliesen, Elektrogeräten mit Frontblende, braunem Holzboden, Halbinsel, braunem Boden und grauer Arbeitsplatte in Berlin

Extra-spacious pantry
Jeff Herr Photography
Große Country Küche mit Schrankfronten mit vertiefter Füllung, weißen Schränken, Küchengeräten aus Edelstahl, braunem Holzboden, Kücheninsel und Vorratsschrank in Atlanta
Große Country Küche mit Schrankfronten mit vertiefter Füllung, weißen Schränken, Küchengeräten aus Edelstahl, braunem Holzboden, Kücheninsel und Vorratsschrank in Atlanta

Kleine Mediterrane Hausbar mit Bartresen, Einbauwaschbecken, hellen Holzschränken, Marmor-Arbeitsplatte, bunter Rückwand, Rückwand aus Marmor und bunter Arbeitsplatte in Charleston

Zweizeilige, Mittelgroße Moderne Hausbar mit Bartheke, Glasfronten, schwarzen Schränken, Granit-Arbeitsplatte, Rückwand aus Spiegelfliesen, hellem Holzboden, braunem Boden und bunter Arbeitsplatte in Kansas City

When my client had to move from her company office to work at home, she set up in the dining room. Despite her best efforts, this was not the long-term solution she was looking for. My client realized she needed a dedicated space not on the main floor of the home. On one hand, having your office space right next to the kitchen is handy. On the other hand, it made separating work and home life was not that easy.
The house was a ranch. In essence, the basement would run entire length of the home. As we came down the steps, we entered a time capsule. The house was built in the 1950’s. The walls were covered with original knotty pine paneling. There was a wood burning fireplace and considering this was a basement, high ceilings. In addition, there was everything her family could not store at their own homes. As we wound though the space, I though “wow this has potential”, Eventually, after walking through the laundry room we came to a small nicely lit room. This would be the office.
My client looked at me and asked what I thought. Undoubtedly, I said, this can be a great workspace, but do you really want to walk through this basement and laundry to get here? Without reservation, my client said where do we start?
Once the design was in place, we started the renovation. The knotty pine paneling had to go. Specifically, to add some insulation and control the dampness and humidity. The laundry room wall was relocated to create a hallway to the office.
At the far end of the room, we designated a workout zone. Weights, mats, exercise bike and television are at the ready for morning or afternoon workouts. The space can be concealed by a folding screen for party time. Doors to an old closet under the stairs were relocated to the workout area for hidden storage. Now we had nice wall for a beautiful console and mirror for storage and serving during parties.
In order to add architectural details, we covered the old ugly support columns with simple recessed millwork panels. This detail created a visual division between the bar area and the seating area in front of the fireplace. The old red brick on the fireplace surround was replaced with stack stone. A mantle was made from reclaimed wood. Additional reclaimed wood floating shelves left and right of the fireplace provides decorative display while maintaining a rustic element balancing the copper end table and leather swivel rocker.
We found an amazing rug which tied all of the colors together further defining the gathering space. Russet and burnt orange became the accent color unifying each space. With a bit of whimsy, a rather unusual light fixture which looks like roots from a tree growing through the ceiling is a conversation piece.
The office space is quite and removed from the main part of the basement. There is a desk large enough for multiple screens, a small bookcase holding office supplies and a comfortable chair for conference calls. Because working from home requires many online meetings, we added a shiplap wall painted in Hale Navy to contrast with the orange fabric on the chair. We finished the décor with a painting from my client’s father. This is the background online visitors will see.
The last and best part of the renovation is the beautiful bar. My client is an avid collector of wine. She already had the EuroCave refrigerator, so I incorporated it into the design. The cabinets are painted Temptation Grey from Benjamin Moore. The counter tops are my favorite hard working quartzite Brown Fantasy. The backsplash is a combination of rustic wood and old tin ceiling like porcelain tiles. Together with the textures of the reclaimed wood and hide poofs balanced against the smooth finish of the cabinets, we created a comfortable luxury for relaxing.
There is ample storage for bottles, cans, glasses, and anything else you can think of for a great party. In addition to the wine storage, we incorporated a beverage refrigerator, an ice maker, and a sink. Floating shelves with integrated lighting illuminate the back bar. The raised height of the front bar provides the perfect wine tasting and paring spot. I especially love the pendant lights which look like wine glasses.
Finally, I selected carpet for the stairs and office. It is perfect for noise reduction. Meanwhile for the overall flooring, I specifically selected a high-performance vinyl plank floor. We often use this product as it is perfect to install on a concrete floor. It is soft to walk on, easy to clean and does not reduce the overall height of the space.

Photographer: Bob Narod
Großer Klassischer Hochkeller mit braunem Boden, Laminat und bunten Wänden in Washington, D.C.
Großer Klassischer Hochkeller mit braunem Boden, Laminat und bunten Wänden in Washington, D.C.

Fully integrated Signature Estate featuring Creston controls and Crestron panelized lighting, and Crestron motorized shades and draperies, whole-house audio and video, HVAC, voice and video communication atboth both the front door and gate. Modern, warm, and clean-line design, with total custom details and finishes. The front includes a serene and impressive atrium foyer with two-story floor to ceiling glass walls and multi-level fire/water fountains on either side of the grand bronze aluminum pivot entry door. Elegant extra-large 47'' imported white porcelain tile runs seamlessly to the rear exterior pool deck, and a dark stained oak wood is found on the stairway treads and second floor. The great room has an incredible Neolith onyx wall and see-through linear gas fireplace and is appointed perfectly for views of the zero edge pool and waterway. The center spine stainless steel staircase has a smoked glass railing and wood handrail.

Großes Landhaus Hauptschlafzimmer ohne Kamin mit weißer Wandfarbe, braunem Holzboden und braunem Boden in Charleston

Geräumiger Klassischer Weinkeller mit Kammern und grauem Boden in San Francisco

GE appliances answer real-life needs. Define trends. Simplify routines. And upgrade the look and feel of the living space. Through ingenuity and innovation, next generation features are solving real-life needs. With a forward-thinking tradition that spans over 100 years, today’s GE appliances sync perfectly with the modern lifestyle.

Architecture, Construction Management, Interior Design, Art Curation & Real Estate Advisement by Chango & Co.
Construction by MXA Development, Inc.
Photography by Sarah Elliott
See the home tour feature in Domino Magazine

Rustic beams frame the architecture in this spectacular great room; custom sectional and tables.
Photographer: Mick Hales
Geräumiges, Offenes Country Wohnzimmer mit braunem Holzboden, Kamin, Kaminumrandung aus Stein und TV-Wand in New York
Geräumiges, Offenes Country Wohnzimmer mit braunem Holzboden, Kamin, Kaminumrandung aus Stein und TV-Wand in New York

Photography: Joёlle Mclaughlin
Offene, Geräumige Klassische Küche in L-Form mit Unterbauwaschbecken, profilierten Schrankfronten, hellen Holzschränken, Granit-Arbeitsplatte, Küchenrückwand in Blau, Rückwand aus Glasfliesen, Küchengeräten aus Edelstahl und braunem Holzboden in Sonstige
Offene, Geräumige Klassische Küche in L-Form mit Unterbauwaschbecken, profilierten Schrankfronten, hellen Holzschränken, Granit-Arbeitsplatte, Küchenrückwand in Blau, Rückwand aus Glasfliesen, Küchengeräten aus Edelstahl und braunem Holzboden in Sonstige

Großes Klassisches Lesezimmer mit schwarzer Wandfarbe, hellem Holzboden, Einbau-Schreibtisch, beigem Boden, Deckengestaltungen und Wandpaneelen in Phoenix

Andrew Bramasco
Großes Country Untergeschoss ohne Kamin mit beiger Wandfarbe, grauem Boden und dunklem Holzboden in Orange County
Großes Country Untergeschoss ohne Kamin mit beiger Wandfarbe, grauem Boden und dunklem Holzboden in Orange County

Jewel-box powder room in the Marina District of San Francisco. Contemporary and vintage design details combine for a charming look.
Kleine Klassische Gästetoilette mit Wandpaneelen, Tapetenwänden, bunten Wänden, Aufsatzwaschbecken, weißer Waschtischplatte und eingebautem Waschtisch in San Francisco
Kleine Klassische Gästetoilette mit Wandpaneelen, Tapetenwänden, bunten Wänden, Aufsatzwaschbecken, weißer Waschtischplatte und eingebautem Waschtisch in San Francisco

Master Bathroom remodel in North Fork vacation house. The marble tile floor flows straight through to the shower eliminating the need for a curb. A stationary glass panel keeps the water in and eliminates the need for a door. Glass tile on the walls compliments the marble on the floor while maintaining the modern feel of the space.

Picture Perfect House
Mittelgroßer, Multifunktionaler, Einzeiliger Klassischer Hauswirtschaftsraum mit Schrankfronten mit vertiefter Füllung, grauen Schränken, Quarzit-Arbeitsplatte, Küchenrückwand in Grau, Rückwand aus Stein, grauer Arbeitsplatte, Unterbauwaschbecken, beiger Wandfarbe, Waschmaschine und Trockner gestapelt und beigem Boden in Chicago
Mittelgroßer, Multifunktionaler, Einzeiliger Klassischer Hauswirtschaftsraum mit Schrankfronten mit vertiefter Füllung, grauen Schränken, Quarzit-Arbeitsplatte, Küchenrückwand in Grau, Rückwand aus Stein, grauer Arbeitsplatte, Unterbauwaschbecken, beiger Wandfarbe, Waschmaschine und Trockner gestapelt und beigem Boden in Chicago
Exklusive Wohnideen und Einrichtungsideen für Braune Räume
1



















