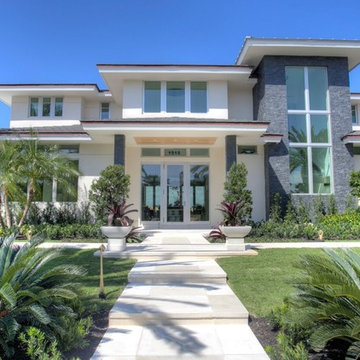Exklusive Wohnideen und Einrichtungsideen für Grüne Räume

Angie Seckinger
Großes, Abgetrenntes Klassisches Wohnzimmer mit beiger Wandfarbe, Kamin, Kaminumrandung aus Stein und gewölbter Decke in Washington, D.C.
Großes, Abgetrenntes Klassisches Wohnzimmer mit beiger Wandfarbe, Kamin, Kaminumrandung aus Stein und gewölbter Decke in Washington, D.C.

A butler's pantry for a cook's dream. Green custom cabinetry houses paneled appliances and storage for all the additional items. White oak floating shelves are topped with brass railings. The backsplash is a Zellige handmade tile in various tones of neutral.
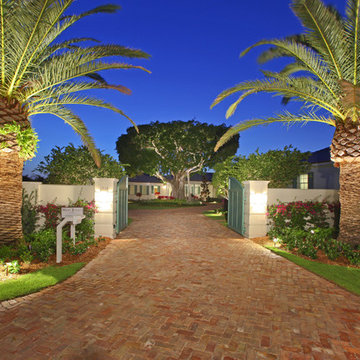
Situated on a three-acre Intracoastal lot with 350 feet of seawall, North Ocean Boulevard is a 9,550 square-foot luxury compound with six bedrooms, six full baths, formal living and dining rooms, gourmet kitchen, great room, library, home gym, covered loggia, summer kitchen, 75-foot lap pool, tennis court and a six-car garage.
A gabled portico entry leads to the core of the home, which was the only portion of the original home, while the living and private areas were all new construction. Coffered ceilings, Carrera marble and Jerusalem Gold limestone contribute a decided elegance throughout, while sweeping water views are appreciated from virtually all areas of the home.
The light-filled living room features one of two original fireplaces in the home which were refurbished and converted to natural gas. The West hallway travels to the dining room, library and home office, opening up to the family room, chef’s kitchen and breakfast area. This great room portrays polished Brazilian cherry hardwood floors and 10-foot French doors. The East wing contains the guest bedrooms and master suite which features a marble spa bathroom with a vast dual-steamer walk-in shower and pedestal tub
The estate boasts a 75-foot lap pool which runs parallel to the Intracoastal and a cabana with summer kitchen and fireplace. A covered loggia is an alfresco entertaining space with architectural columns framing the waterfront vistas.

Red Ranch Studio photography
Großes Modernes Badezimmer En Suite mit Wandtoilette mit Spülkasten, grauer Wandfarbe, Keramikboden, Schränken im Used-Look, Badewanne in Nische, Nasszelle, weißen Fliesen, Metrofliesen, Aufsatzwaschbecken, Mineralwerkstoff-Waschtisch, grauem Boden und offener Dusche in New York
Großes Modernes Badezimmer En Suite mit Wandtoilette mit Spülkasten, grauer Wandfarbe, Keramikboden, Schränken im Used-Look, Badewanne in Nische, Nasszelle, weißen Fliesen, Metrofliesen, Aufsatzwaschbecken, Mineralwerkstoff-Waschtisch, grauem Boden und offener Dusche in New York
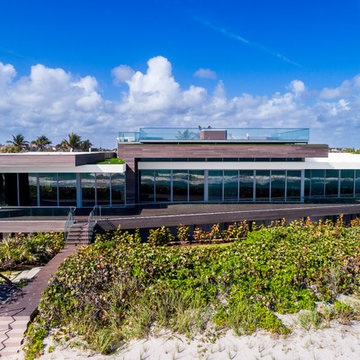
Ocean front, VEIW Windows.
Geräumiges, Dreistöckiges Modernes Einfamilienhaus mit Glasfassade und bunter Fassadenfarbe in Miami
Geräumiges, Dreistöckiges Modernes Einfamilienhaus mit Glasfassade und bunter Fassadenfarbe in Miami
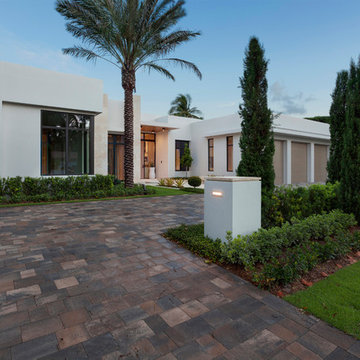
Edward C. Butera
Geräumiges, Einstöckiges Modernes Haus mit Putzfassade, weißer Fassadenfarbe und Flachdach in Miami
Geräumiges, Einstöckiges Modernes Haus mit Putzfassade, weißer Fassadenfarbe und Flachdach in Miami
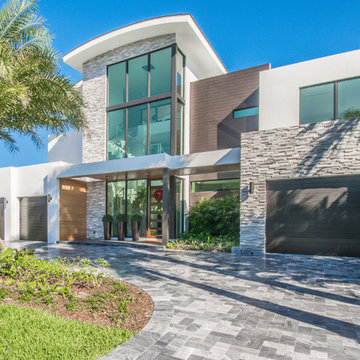
J Quick Studios LLC
Geräumiges, Dreistöckiges Modernes Haus mit Mix-Fassade, weißer Fassadenfarbe und Flachdach in Miami
Geräumiges, Dreistöckiges Modernes Haus mit Mix-Fassade, weißer Fassadenfarbe und Flachdach in Miami
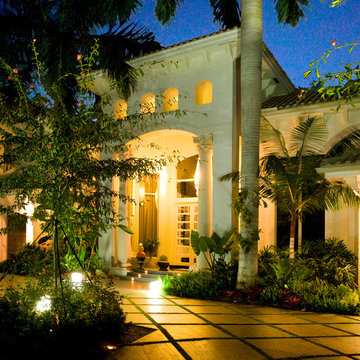
The dramatic lighting highlight the exquisite landscaping and architectural features.
Landscape architect: Patrea StJohn
Geräumiges, Zweistöckiges Haus mit Putzfassade und beiger Fassadenfarbe in Miami
Geräumiges, Zweistöckiges Haus mit Putzfassade und beiger Fassadenfarbe in Miami
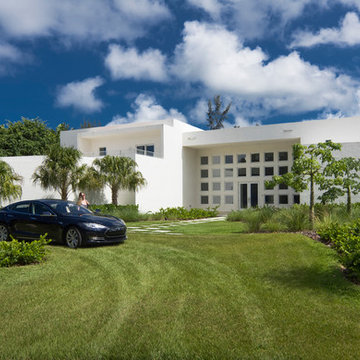
Geräumiges, Zweistöckiges Modernes Haus mit weißer Fassadenfarbe und Flachdach in Miami

Pergola and kitchen are focal items.
Kleiner Moderner Garten hinter dem Haus in New York
Kleiner Moderner Garten hinter dem Haus in New York

Spacecrafting / Architectural Photography
Mittelgroßes, Zweistöckiges Rustikales Haus mit grauer Fassadenfarbe, Satteldach und Blechdach in Minneapolis
Mittelgroßes, Zweistöckiges Rustikales Haus mit grauer Fassadenfarbe, Satteldach und Blechdach in Minneapolis

Angela Kearney, Minglewood
Mittelgroßes, Zweistöckiges Country Wohnung mit Faserzement-Fassade, grüner Fassadenfarbe, Satteldach und Schindeldach in Boston
Mittelgroßes, Zweistöckiges Country Wohnung mit Faserzement-Fassade, grüner Fassadenfarbe, Satteldach und Schindeldach in Boston

Classic Island beach cottage exterior of an elevated historic home by Sea Island Builders. Light colored white wood contract wood shake roof. Juila Lynn

Craig Westerman
Große Klassische Terrassenüberdachung aus Holz hinter dem Haus mit Mix-Geländer in Baltimore
Große Klassische Terrassenüberdachung aus Holz hinter dem Haus mit Mix-Geländer in Baltimore

The family room, including the kitchen and breakfast area, features stunning indirect lighting, a fire feature, stacked stone wall, art shelves and a comfortable place to relax and watch TV.
Photography: Mark Boisclair
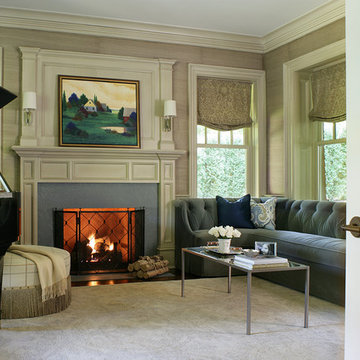
Peter Rymwid
Mittelgroßes, Fernseherloses, Abgetrenntes Klassisches Musikzimmer mit beiger Wandfarbe, dunklem Holzboden, Kamin und Kaminumrandung aus Stein in New York
Mittelgroßes, Fernseherloses, Abgetrenntes Klassisches Musikzimmer mit beiger Wandfarbe, dunklem Holzboden, Kamin und Kaminumrandung aus Stein in New York

Ocean front, Luxury home in Miami Beach
Projects by J Design Group, Your friendly Interior designers firm in Miami, FL. at your service.
AVENTURA MAGAZINE selected our client’s luxury 5000 Sf ocean front apartment in Miami Beach, to publish it in their issue and they Said:
Story by Linda Marx, Photography by Daniel Newcomb
Light & Bright
New York snowbirds redesigned their Miami Beach apartment to take advantage of the tropical lifestyle.
New York snowbirds redesigned their Miami Beach apartment to take advantage of the tropical lifestyle.
WHEN INTERIOR DESIGNER JENNIFER CORREDOR was asked to recreate a four-bedroom, six-bath condominium at The Bath Club in Miami Beach, she seized the opportunity to open the rooms and better utilize the vast ocean views.
In five months last year, the designer transformed a dark and closed 5,000-square-foot unit located on a high floor into a series of sweeping waterfront spaces and updated the well located apartment into a light and airy retreat for a sports-loving family of five.
“They come down from New York every other weekend and wanted to make their waterfront home a series of grand open spaces,” says Jennifer Corrredor, of the J. Design Group in Miami, a firm specializing in modern and contemporary interiors. “Since many of the rooms face the ocean, it made sense to open and lighten up the home, taking advantage of the awesome views of the sea and the bay.”
The designer used 40 x 40 all white tile throughout the apartment as a clean base. This way, her sophisticated use of color would stand out and bring the outdoors in.
The close-knit family members—two parents and three boys in college—like to do things together. But there were situations to overcome in the process of modernizing and opening the space. When Jennifer Corredor was briefed on their desires, nothing seemed too daunting. The confident designer was ready to delve in. For example, she fixed an area at the front door
that was curved. “The wood was concave so I straightened it out,” she explains of a request from the clients. “It was an obstacle that I overcame as part of what I do in a redesign. I don’t consider it a difficult challenge. Improving what I see is part of the process.”
She also tackled the kitchen with gusto by demolishing a wall. The kitchen had formerly been enclosed, which was a waste of space and poor use of available waterfront ambience. To create a grand space linking the kitchen to the living room and dining room area, something had to go. Once the wall was yesterday’s news, she relocated the refrigerator and freezer (two separate appliances) to the other side of the room. This change was a natural functionality in the new open space. “By tearing out the wall, the family has a better view of the kitchen from the living and dining rooms,” says Jennifer Corredor, who also made it easier to walk in and out of one area and into the other. “The views of the larger public space and the surrounding water are breathtaking.
Opening it up changed everything.”
They clients can now see the kitchen from the living and dining areas, and at the same time, dwell in an airy and open space instead of feeling stuck in a dark enclosed series of rooms. In fact, the high-top bar stools that Jennifer Corredor selected for the kitchen can be twirled around to use for watching TV in the living room.
In keeping with the theme of moving seamlessly from one room to the other, Corredor designed a subtle wall of glass in the living room along with lots of comfortable seating. This way, all family members feel at ease while relaxing, talking, or watching sporting events on the large flat screen television. “For this room, I wanted more open space, light and a supreme airy feeling,” she says. “With the glass design making a statement, it quickly became the star of the show.”…….
….. To add texture and depth, Jennifer Corredor custom created wood doors here, and in other areas of the home. They provide a nice contrast to the open Florida tropical feel. “I added character to the openness by using exotic cherry wood,” she says. “I repeated this throughout the home and it works well.”
Known for capturing the client’s vision while adding her own innovative twists, Jennifer Corredor lightened the family room, giving it a contemporary and modern edge with colorful art and matching throw pillows on the sofas. She added a large beige leather ottoman as the center coffee table in the room. This round piece was punctuated with a bold-toned flowering plant atop. It effortlessly matches the pillows and colors of the contemporary canvas.
Jennifer Corredor also gutted all of the bathrooms, resulting in a major redesign of the master. She jettisoned the whirlpool and created the dazzling illusion of a floating tub. From an area where there were two toilets, she eliminated one to make a grand rectangular shower, which became an overall showpiece. The master bath went from being just a functional water closet to a sophisticated spa-like space. “The client said I was ‘delicious’ after seeing the change,” laughed Jennifer Corredor, who emphasized that her clients love their part-time life in South Florida more each time they come down. Even when the husband has to work from their Miami Beach digs, he is surrounded by tropical beauty. For instance, there are times when the master bedroom must double as the husband’s home office.
The room had to be large enough to accommodate a working space for this purpose. So Jennifer Corredor placed an appropriate table near the window and across from the king-size bed. “No blocking of the amazing water view was necessary,” she says. “I kept an open space with a lot of white so It functions well and the work space fits right in.” She repeated the bold modern art in the room as well as in the guest bedroom, which also has a workspace for the sons when they are home from school and need to study.
The designer is still happy and glowing with the results of her toil in this apartment. She gets a “spiritual feeling” when she walks inside. “It is so peaceful and serene, with subtle hints of explosive statements,” she says. “The entire space is open, yet anchored by the warmth of the exotic woods.” The client wrote Jennifer Corredor a letter at the end of the project congratulating her on a
job well done. She revealed that owning a Miami Beach home was her husband’s dream 30 years ago. “Now we have a quality perfect yet practical home,” she wrote to the designer. “You solved the challenges, and the end
result far exceeds our expectations. We love it.”
Thanks for your interest in our Contemporary Interior Design projects and if you have any question please do not hesitate to ask us.
http://www.JDesignGroup.com
305.444.4611
Modern Interior designer Miami. Contemporary
Miami
Miami Interior Designers
Miami Interior Designer
Interior Designers Miami
Interior Designer Miami
Modern Interior Designers
Modern Interior Designer
Modern interior decorators
Modern interior decorator
Contemporary Interior Designers
Contemporary Interior Designer
Interior design decorators
Interior design decorator
Interior Decoration and Design
Black Interior Designers
Black Interior Designer
Interior designer
Interior designers
Interior design decorators
Interior design decorator
Home interior designers
Home interior designer
Interior design companies
Interior decorators
Interior decorator
Decorators
Decorator
Miami Decorators
Miami Decorator
Decorators Miami
Decorator Miami
Interior Design Firm
Interior Design Firms
Interior Designer Firm
Interior Designer Firms
Interior design
Interior designs
home decorators
Interior decorating Miami
Best Interior Designers.
225 Malaga Ave.
Coral Gable, FL 33134
http://www.JDesignGroup.com
305.444.4611

Naturalist, hot tub with flagstone, Stone Fire Pit, adirondack chairs make a great outdoor living space.
Holly Lepere
Rustikaler Patio hinter dem Haus mit Feuerstelle und Natursteinplatten in Santa Barbara
Rustikaler Patio hinter dem Haus mit Feuerstelle und Natursteinplatten in Santa Barbara
Exklusive Wohnideen und Einrichtungsideen für Grüne Räume
1




















