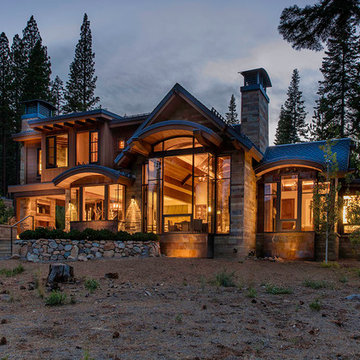Exklusive Wohnideen und Einrichtungsideen für Räume

Brick and Cast Stone Exterior
Großes, Zweistöckiges Klassisches Haus mit Backsteinfassade und Satteldach in Dallas
Großes, Zweistöckiges Klassisches Haus mit Backsteinfassade und Satteldach in Dallas
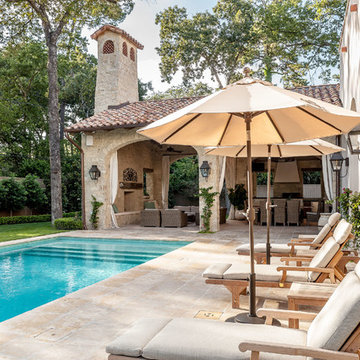
Carl Mayfield
Mittelgroßes Mediterranes Sportbecken hinter dem Haus in rechteckiger Form mit Natursteinplatten in Houston
Mittelgroßes Mediterranes Sportbecken hinter dem Haus in rechteckiger Form mit Natursteinplatten in Houston
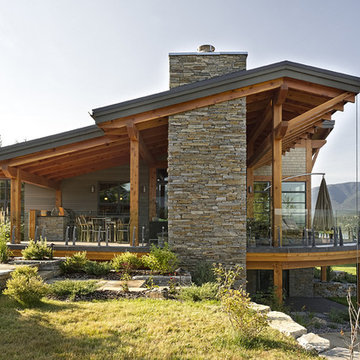
Contemporary Lakeside Residence
Photos: Crocodile Creative
Contractor: Quiniscoe Homes
Zweistöckiges, Geräumiges Uriges Einfamilienhaus mit Mix-Fassade, grauer Fassadenfarbe, Pultdach und Blechdach in Vancouver
Zweistöckiges, Geräumiges Uriges Einfamilienhaus mit Mix-Fassade, grauer Fassadenfarbe, Pultdach und Blechdach in Vancouver
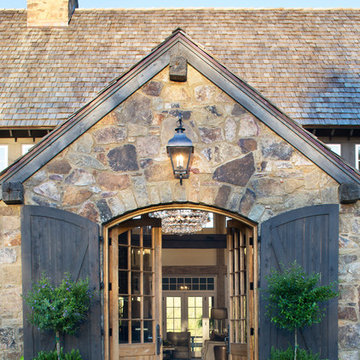
Designed to appear as a barn and function as an entertainment space and provide places for guests to stay. Once the estate is complete this will look like the barn for the property. Inspired by old stone Barns of New England we used reclaimed wood timbers and siding inside.
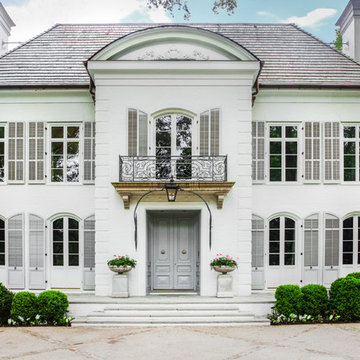
Custom french doors welcome guests to this European influenced eclectic home with balcony and iron railings. The double chimneys, arch-topped dormer, oval window, and flared eaves are a nod to the French influence. A raised arched pediment with detailed relief formalizes the access to the home. Bleached Mahogany shutters embellish the windows.
Planters-Elegant Earth
Iron work-John Argroves, Memphis
Steps: Blue ice sandstone
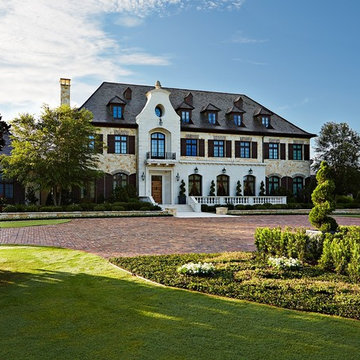
Photography by Jorge Alvarez.
Dreistöckiges, Geräumiges Klassisches Einfamilienhaus mit Mix-Fassade, bunter Fassadenfarbe, Walmdach und Schindeldach in Tampa
Dreistöckiges, Geräumiges Klassisches Einfamilienhaus mit Mix-Fassade, bunter Fassadenfarbe, Walmdach und Schindeldach in Tampa
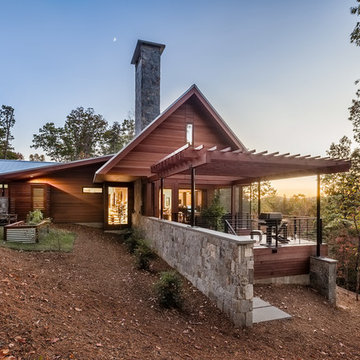
Exterior | Custom home Studio of LS3P ASSOCIATES LTD. | Photo by Inspiro8 Studio.
Großes, Zweistöckiges Rustikales Haus mit Satteldach, brauner Fassadenfarbe und Blechdach in Sonstige
Großes, Zweistöckiges Rustikales Haus mit Satteldach, brauner Fassadenfarbe und Blechdach in Sonstige
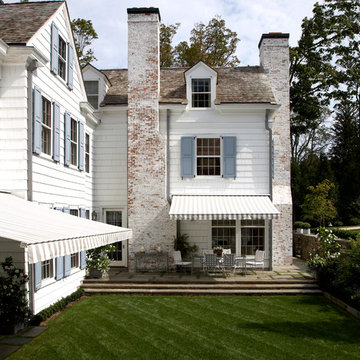
Frank de Biasi Interiors
Zweistöckige, Große Klassische Holzfassade Haus mit weißer Fassadenfarbe und Satteldach in New York
Zweistöckige, Große Klassische Holzfassade Haus mit weißer Fassadenfarbe und Satteldach in New York
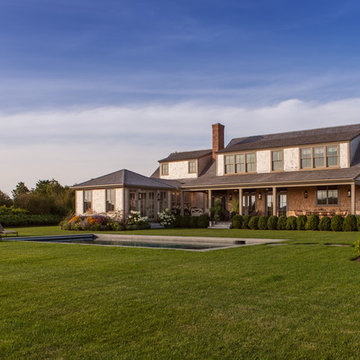
Nantucket Architectural Photography
Große, Zweistöckige Maritime Holzfassade Haus in Boston
Große, Zweistöckige Maritime Holzfassade Haus in Boston
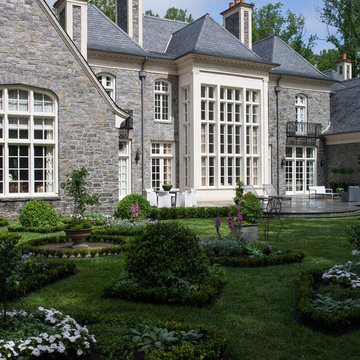
James Lockhart photography
Geräumiges, Zweistöckiges Klassisches Haus mit Steinfassade, grauer Fassadenfarbe und Walmdach in Atlanta
Geräumiges, Zweistöckiges Klassisches Haus mit Steinfassade, grauer Fassadenfarbe und Walmdach in Atlanta
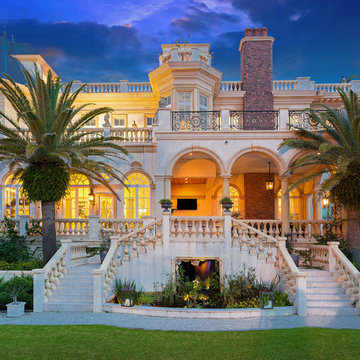
Ryan Gamma Photography
Geräumiges, Dreistöckiges Mediterranes Haus mit beiger Fassadenfarbe in Tampa
Geräumiges, Dreistöckiges Mediterranes Haus mit beiger Fassadenfarbe in Tampa
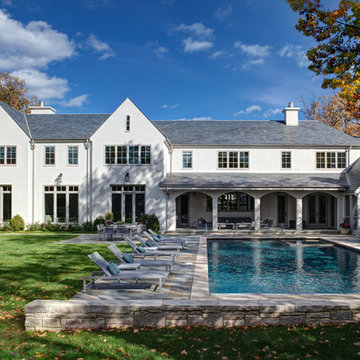
Zweistöckiges, Geräumiges Klassisches Einfamilienhaus mit Putzfassade, weißer Fassadenfarbe, Walmdach, Schindeldach und grauem Dach in Chicago
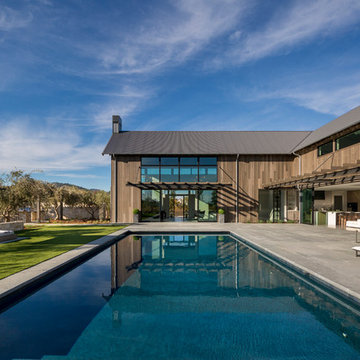
www.jacobelliott.com
Geräumiges Country Sportbecken hinter dem Haus in rechteckiger Form mit Natursteinplatten in San Francisco
Geräumiges Country Sportbecken hinter dem Haus in rechteckiger Form mit Natursteinplatten in San Francisco

Lake Front Country Estate Outdoor Living, designed by Tom Markalunas, built by Resort Custom Homes. Photography by Rachael Boling.
Großer, Überdachter Klassischer Patio hinter dem Haus mit Natursteinplatten in Sonstige
Großer, Überdachter Klassischer Patio hinter dem Haus mit Natursteinplatten in Sonstige
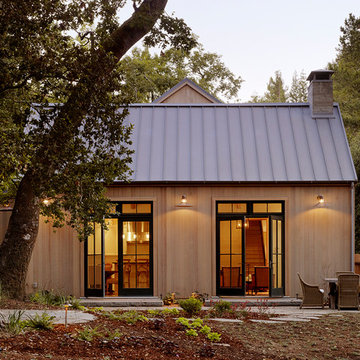
Matthew Millman
Klassische Holzfassade Haus mit Satteldach und Blechdach in San Francisco
Klassische Holzfassade Haus mit Satteldach und Blechdach in San Francisco
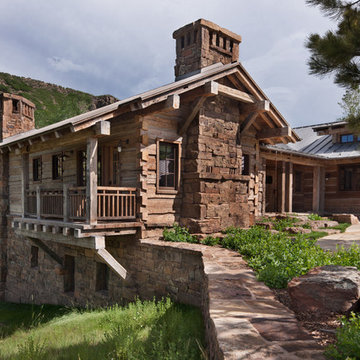
David O. Marlow Photography
Zweistöckige, Geräumige Rustikale Holzfassade Haus mit Satteldach und brauner Fassadenfarbe in Denver
Zweistöckige, Geräumige Rustikale Holzfassade Haus mit Satteldach und brauner Fassadenfarbe in Denver
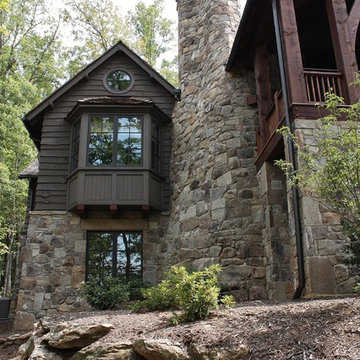
Beautiful home on Lake Keowee with English Arts and Crafts inspired details. The exterior combines stone and wavy edge siding with a cedar shake roof. Inside, heavy timber construction is accented by reclaimed heart pine floors and shiplap walls. The three-sided stone tower fireplace faces the great room, covered porch and master bedroom. Photography by Accent Photography, Greenville, SC.
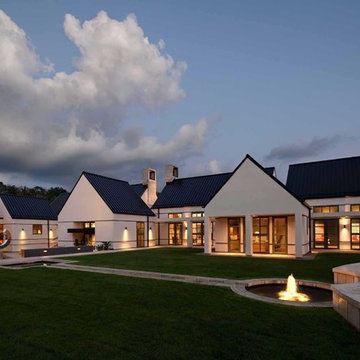
Farshid Assassi
Einstöckiges, Geräumiges Modernes Einfamilienhaus mit weißer Fassadenfarbe, Satteldach, Putzfassade und Blechdach in Cedar Rapids
Einstöckiges, Geräumiges Modernes Einfamilienhaus mit weißer Fassadenfarbe, Satteldach, Putzfassade und Blechdach in Cedar Rapids
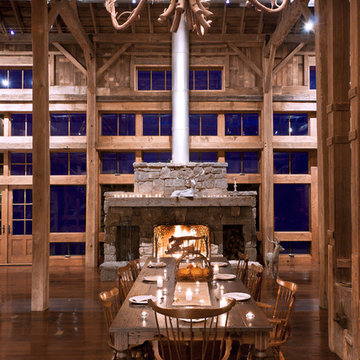
This project salvages a historic German-style bank barn that fell into serious decay and readapts it into a private family entertainment space. The barn had to be straightened, stabilized, and moved to a new location off the road as required by local zoning. Design plans maintain the integrity of the bank barn and reuses lumber. The traditional details juxtapose modern amenities including two bedrooms, two loft-style dayrooms, a large kitchen for entertaining, dining room, and family room with stone fireplace. Finishes are exposed throughout. A highlight is a two-level porch: one covered, one screened. The backside of the barn provides privacy and the perfect place to relax and enjoy full, unobstructed views of the property.
Photos by Cesar Lujan
Exklusive Wohnideen und Einrichtungsideen für Räume
1



















