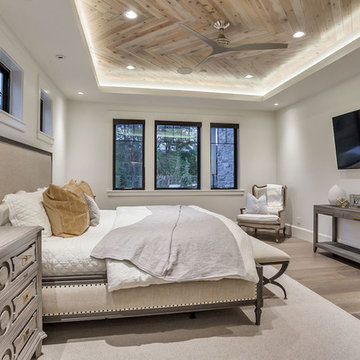Exklusive Wohnideen und Einrichtungsideen für Räume

Jeff Dow Photography.
Großes, Offenes Uriges Musikzimmer mit Kaminumrandung aus Stein, TV-Wand, weißer Wandfarbe, dunklem Holzboden, Kaminofen und braunem Boden in Sonstige
Großes, Offenes Uriges Musikzimmer mit Kaminumrandung aus Stein, TV-Wand, weißer Wandfarbe, dunklem Holzboden, Kaminofen und braunem Boden in Sonstige

The foyer has a custom door with sidelights and custom inlaid floor, setting the tone into this fabulous home on the river in Florida.
Großes Klassisches Foyer mit grauer Wandfarbe, dunklem Holzboden, Einzeltür, Haustür aus Glas, braunem Boden und Tapetendecke in Miami
Großes Klassisches Foyer mit grauer Wandfarbe, dunklem Holzboden, Einzeltür, Haustür aus Glas, braunem Boden und Tapetendecke in Miami
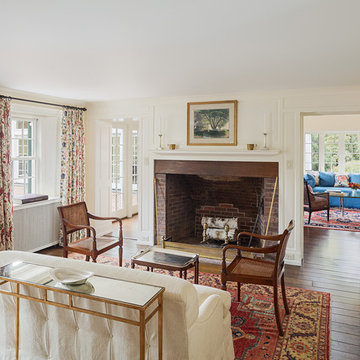
Spaces in the historic core of the house were refurbished, with important features such as fireplaces, wood paneling and wide-plank flooring being sensitively restored.
Photography: Sam Oberter
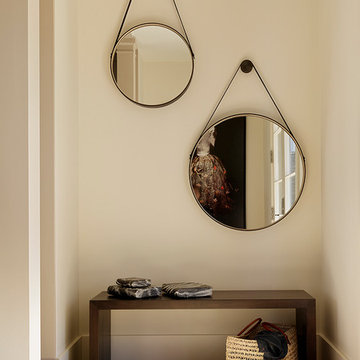
Matthew Millman
Klassischer Eingang mit Korridor und weißer Wandfarbe in San Francisco
Klassischer Eingang mit Korridor und weißer Wandfarbe in San Francisco

Photo by Brandon Barre
Großes, Offenes Modernes Wohnzimmer mit Multimediawand, beigem Boden, braunem Holzboden, Kamin und Kaminumrandung aus Stein in Vancouver
Großes, Offenes Modernes Wohnzimmer mit Multimediawand, beigem Boden, braunem Holzboden, Kamin und Kaminumrandung aus Stein in Vancouver

Dan Bernskoetter Photography
Großer Klassischer Flur mit weißer Wandfarbe, braunem Holzboden und braunem Boden in Sonstige
Großer Klassischer Flur mit weißer Wandfarbe, braunem Holzboden und braunem Boden in Sonstige
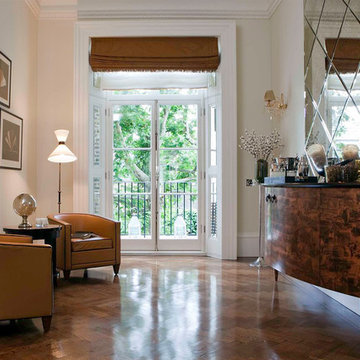
Reading room and bespoke bar
Mittelgroßes Klassisches Wohnzimmer mit weißer Wandfarbe, dunklem Holzboden und braunem Boden in London
Mittelgroßes Klassisches Wohnzimmer mit weißer Wandfarbe, dunklem Holzboden und braunem Boden in London
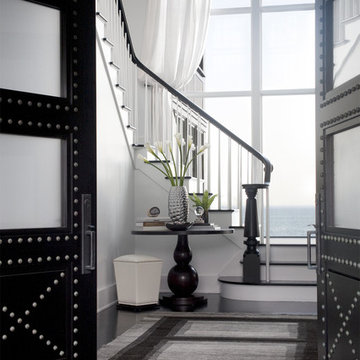
We have gotten many questions about the stairs: They were custom designed and built in place by the builder - and are not available commercially. The entry doors were also custom made. The floors are constructed of a baked white oak surface-treated with an ebony analine dye. The stair handrails are painted black with a polyurethane top coat.
Photo Credit: Sam Gray Photography
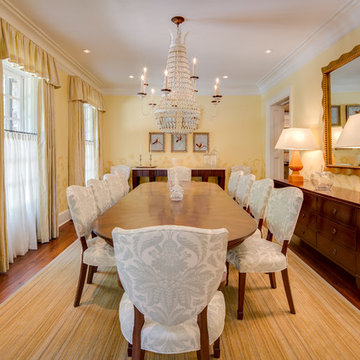
Maryland Photography, Inc.
Geschlossenes, Großes Klassisches Esszimmer mit gelber Wandfarbe und braunem Holzboden in Washington, D.C.
Geschlossenes, Großes Klassisches Esszimmer mit gelber Wandfarbe und braunem Holzboden in Washington, D.C.
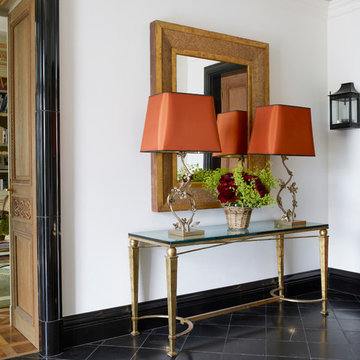
Simon Upton
Klassischer Eingang mit weißer Wandfarbe, Marmorboden, Einzeltür, hellbrauner Holzhaustür und Korridor in London
Klassischer Eingang mit weißer Wandfarbe, Marmorboden, Einzeltür, hellbrauner Holzhaustür und Korridor in London
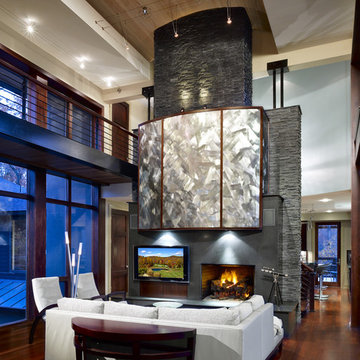
2 story, balcony, contemporary, gray fireplace surround, gray stone fireplace, high ceiling, large window, metal railing, metal sculpture, sectional, sofa table, white sofa
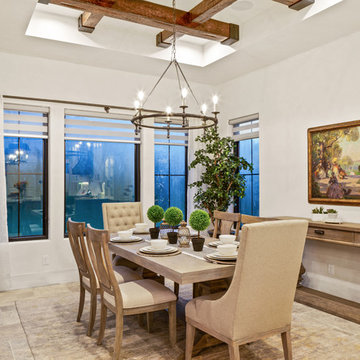
This luxurious farmhouse dining area features custom ceiling beams, a beautiful farmhouse chandelier and finishes and large black framed windows looking into the backyard.
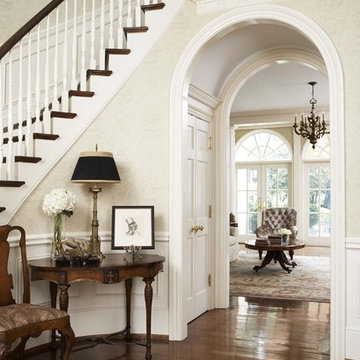
This home in the exclusive Mt. Vere Estates is among the most beautiful in Greenville. The extraordinary grounds and gardens complement the equally exceptional interiors of the home. Stunning yet comfortable, every aspect of the home invites and impresses. Classic, understated elegance at its best.
Materials of Note:
Custom Wood paneling; Bacharach Crystal Chandelier in Dining Room; Brick Flooring in Kitchen; Faux Treatments throughout Home
Rachael Boling Photography
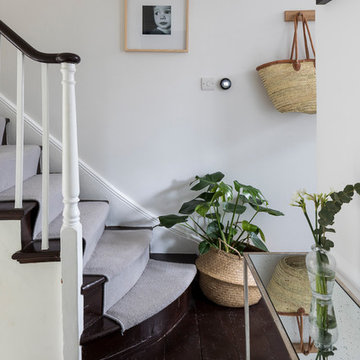
Entrance to the house featuring straight flight of hardwood stairs with runner carpets.
Chris Snook
Mittelgroße Klassische Treppe in U-Form mit Holz-Setzstufen in London
Mittelgroße Klassische Treppe in U-Form mit Holz-Setzstufen in London
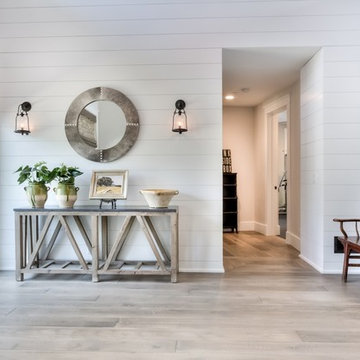
interior designer: Kathryn Smith
Großes Country Foyer mit weißer Wandfarbe, hellem Holzboden, Einzeltür und weißer Haustür in Orange County
Großes Country Foyer mit weißer Wandfarbe, hellem Holzboden, Einzeltür und weißer Haustür in Orange County
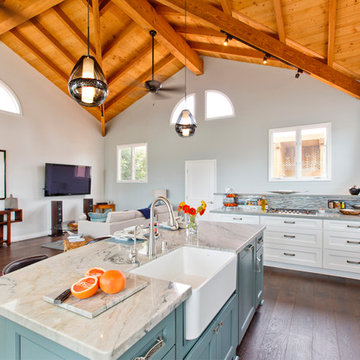
Jon Upson
Offene, Geräumige Maritime Küche in U-Form mit Landhausspüle, Schrankfronten im Shaker-Stil, weißen Schränken, Quarzwerkstein-Arbeitsplatte, bunter Rückwand, Rückwand aus Glasfliesen, Küchengeräten aus Edelstahl, dunklem Holzboden und Kücheninsel in San Diego
Offene, Geräumige Maritime Küche in U-Form mit Landhausspüle, Schrankfronten im Shaker-Stil, weißen Schränken, Quarzwerkstein-Arbeitsplatte, bunter Rückwand, Rückwand aus Glasfliesen, Küchengeräten aus Edelstahl, dunklem Holzboden und Kücheninsel in San Diego
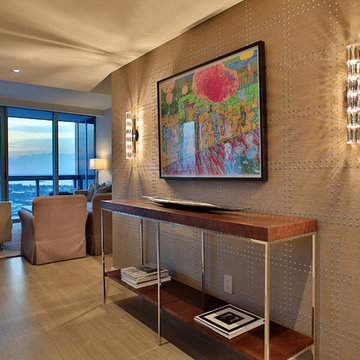
MIRIAM MOORE has a Bachelor of Fine Arts degree in Interior Design from Miami International University of Art and Design. She has been responsible for numerous residential and commercial projects and her work is featured in design publications with national circulation. Before turning her attention to interior design, Miriam worked for many years in the fashion industry, owning several high-end boutiques. Miriam is an active member of the American Society of Interior Designers (ASID).
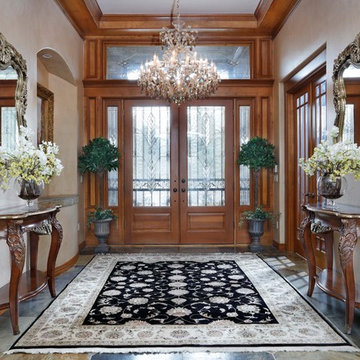
Formal Entry Aurora Show House
All materials furnishings and fixtures by The Showroom@ Furniture Row
Großes Klassisches Foyer mit Schieferboden, Doppeltür, dunkler Holzhaustür, beiger Wandfarbe und grauem Boden in Denver
Großes Klassisches Foyer mit Schieferboden, Doppeltür, dunkler Holzhaustür, beiger Wandfarbe und grauem Boden in Denver
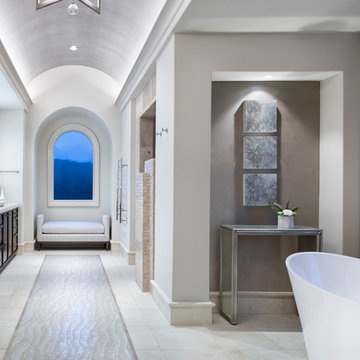
Großes Klassisches Badezimmer En Suite mit Schrankfronten mit vertiefter Füllung, schwarzen Schränken, freistehender Badewanne, Duschnische, weißer Wandfarbe, Aufsatzwaschbecken, beigem Boden und weißer Waschtischplatte in Austin
Exklusive Wohnideen und Einrichtungsideen für Räume
1



















