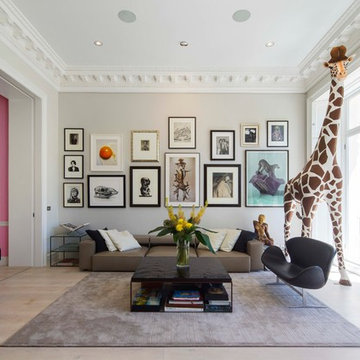Exklusive Wohnideen und Einrichtungsideen für Räume
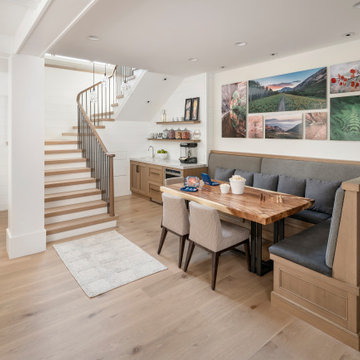
Großes Country Esszimmer mit weißer Wandfarbe, hellem Holzboden und beigem Boden in Salt Lake City
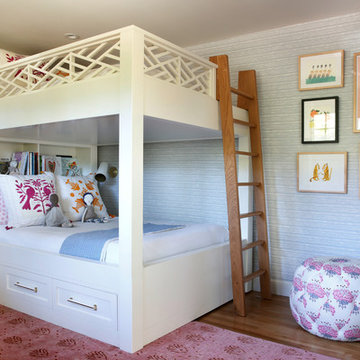
Now client's daughter’s room, this room had been functioning as a second guest bedroom and was ready for a makeover, starting with the wall covering. We were able to keep the existing drapes, and repurpose the giant mirror by painting the frame; thus creating a savings in the budget and enabling the client to choose to indulge in a new high-quality chair, a gorgeous, unique, high-end fabric for the ottoman, by Katie Ridder — and the biggest investment, the custom-designed and hand-built bunk bed by Randall Wilson and Sons.
The rose-colored hand-knotted oriental rug, sourced via PAK is another high-quality piece that had originally been purchased for the daughter’s nursery and transitioned easily to her new room.
A lot of love and time went into designing that custom bed. Especially the detailed railing, the drawer handles, incorporating the bookshelf into the headboard, and the choosing the contrasting wood for the ladder.
The bed will hold its own long into teenage-hood — because sleepovers.
Photo credit: Mo Saito

Großer Klassischer Flur mit beiger Wandfarbe, Porzellan-Bodenfliesen und buntem Boden in London
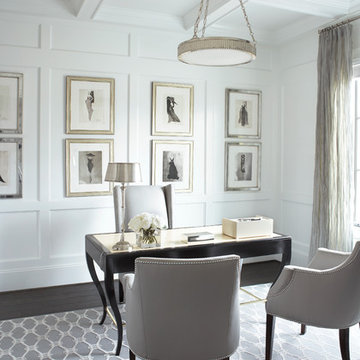
This three-story, 11,000-square-foot home showcases the highest levels of craftsmanship and design.
With shades of soft greys and linens, the interior of this home exemplifies sophistication and refinement. Dark ebony hardwood floors contrast with shades of white and walls of pale gray to create a striking aesthetic. The significant level of contrast between these ebony finishes and accents and the lighter fabrics and wall colors throughout contribute to the substantive character of the home. An eclectic mix of lighting with transitional to modern lines are found throughout the home. The kitchen features a custom-designed range hood and stainless Wolf and Sub-Zero appliances.
Rachel Boling Photography
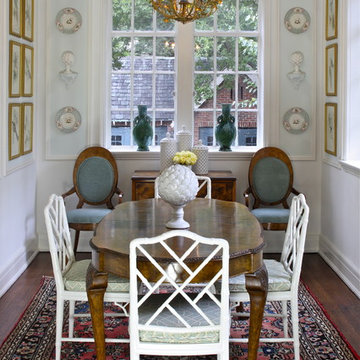
Große Klassische Wohnküche mit dunklem Holzboden und weißer Wandfarbe in Atlanta
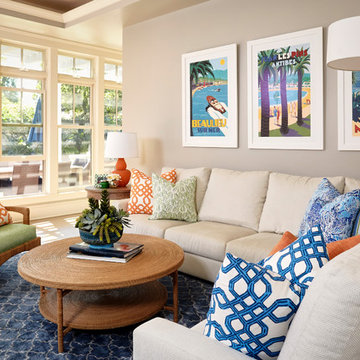
Andy McRory Photography
J Hill Interiors was hired to fully furnish this lovely 6,200 square foot home located on Coronado’s bay and golf course facing promenade. Everything from window treatments to decor was designed and procured by J Hill Interiors, as well as all new paint, wall treatments, flooring, lighting and tile work. Original architecture and build done by Dorothy Howard and Lorton Mitchell of Coronado, CA.
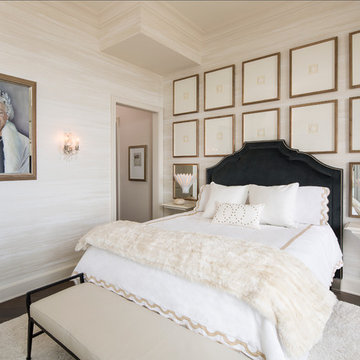
JACOB HAND PHOTOGRAPHY
Mittelgroßes Klassisches Gästezimmer mit beiger Wandfarbe und dunklem Holzboden in Chicago
Mittelgroßes Klassisches Gästezimmer mit beiger Wandfarbe und dunklem Holzboden in Chicago
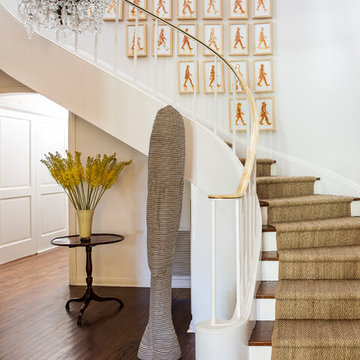
Gewendelte, Große Klassische Holztreppe mit gebeizten Holz-Setzstufen in Los Angeles

Josh Thornton
Mittelgroßes Stilmix Esszimmer mit dunklem Holzboden, braunem Boden und bunten Wänden in Chicago
Mittelgroßes Stilmix Esszimmer mit dunklem Holzboden, braunem Boden und bunten Wänden in Chicago
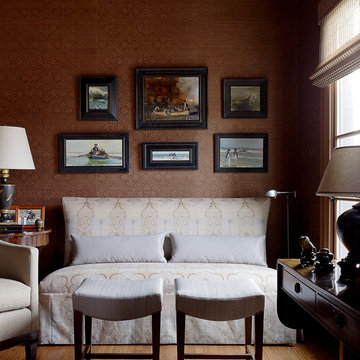
Großes, Fernseherloses, Abgetrenntes Klassisches Wohnzimmer mit braunem Holzboden, brauner Wandfarbe, Kamin und Kaminumrandung aus Metall in San Francisco
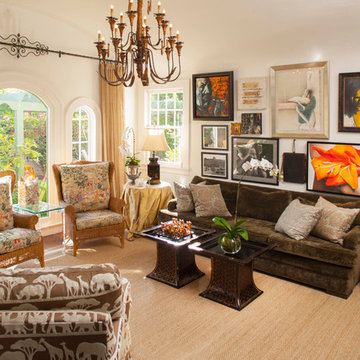
Mittelgroßes, Repräsentatives, Abgetrenntes Mediterranes Wohnzimmer mit weißer Wandfarbe und dunklem Holzboden in San Diego
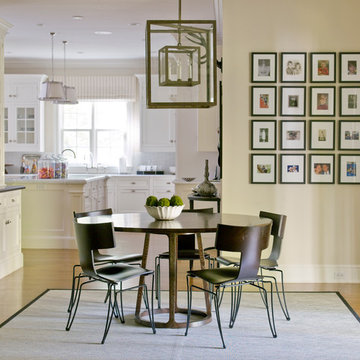
Photographed by John Gruen
Klassische Wohnküche mit beiger Wandfarbe und braunem Holzboden in Dallas
Klassische Wohnküche mit beiger Wandfarbe und braunem Holzboden in Dallas
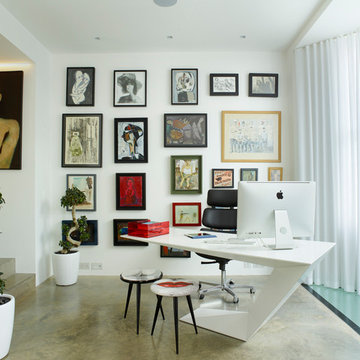
The desk has been carefully located so as to enjoy the view of Glebe Place to one side, and to the back of the rear garden via the half-landing and living room window beyond. One can also see down into the kitchen through a glass floor panel in the bay.
Photographer: Rachael Smith
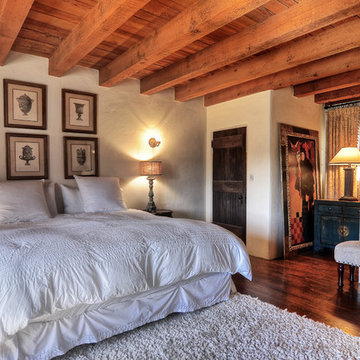
Geräumiges Mediterranes Hauptschlafzimmer ohne Kamin mit weißer Wandfarbe und dunklem Holzboden in Orange County
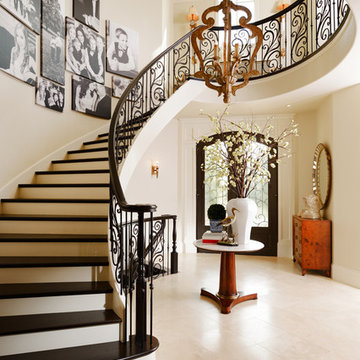
Photos by Jeremy Mason McGraw
Gewendelte, Geräumige Klassische Holztreppe in Sonstige
Gewendelte, Geräumige Klassische Holztreppe in Sonstige
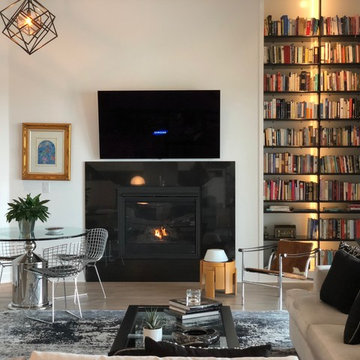
Mittelgroße, Offene Moderne Bibliothek mit weißer Wandfarbe, Kamin, Kaminumrandung aus Stein, hellem Holzboden, TV-Wand und beigem Boden in Denver
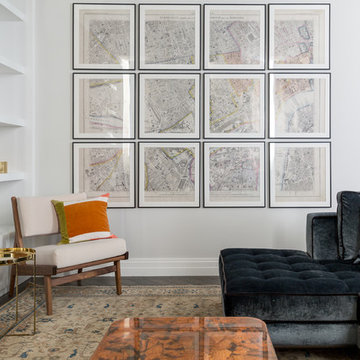
Original map print scaled to create twelve black framed prints. Hidden tv with white marble side cabinet. Teal and copper tones complement each other in the sofa, coffe table and rug.
Ed Daubney Photography.
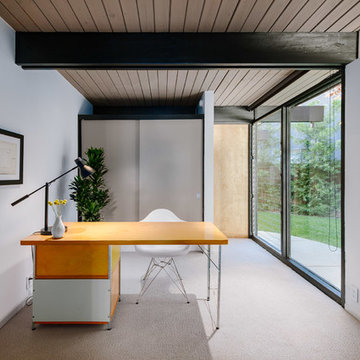
Mittelgroßes Mid-Century Arbeitszimmer mit weißer Wandfarbe, freistehendem Schreibtisch, Teppichboden und beigem Boden in Los Angeles
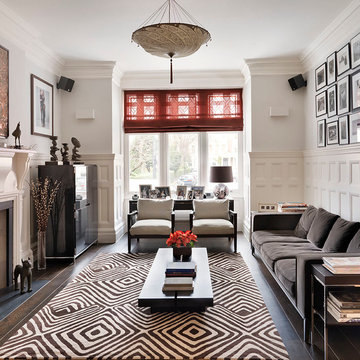
This magnificent Grade II listed house had been converted into a mix of offices and flats. Our brief was to refashion a contemporary family residence, reawakening its splendour.
Exklusive Wohnideen und Einrichtungsideen für Räume
1



















