Home

Tucked away in the backwoods of Torch Lake, this home marries “rustic” with the sleek elegance of modern. The combination of wood, stone and metal textures embrace the charm of a classic farmhouse. Although this is not your average farmhouse. The home is outfitted with a high performing system that seamlessly works with the design and architecture.
The tall ceilings and windows allow ample natural light into the main room. Spire Integrated Systems installed Lutron QS Wireless motorized shades paired with Hartmann & Forbes windowcovers to offer privacy and block harsh light. The custom 18′ windowcover’s woven natural fabric complements the organic esthetics of the room. The shades are artfully concealed in the millwork when not in use.
Spire installed B&W in-ceiling speakers and Sonance invisible in-wall speakers to deliver ambient music that emanates throughout the space with no visual footprint. Spire also installed a Sonance Landscape Audio System so the homeowner can enjoy music outside.
Each system is easily controlled using Savant. Spire personalized the settings to the homeowner’s preference making controlling the home efficient and convenient.
Builder: Widing Custom Homes
Architect: Shoreline Architecture & Design
Designer: Jones-Keena & Co.
Photos by Beth Singer Photographer Inc.
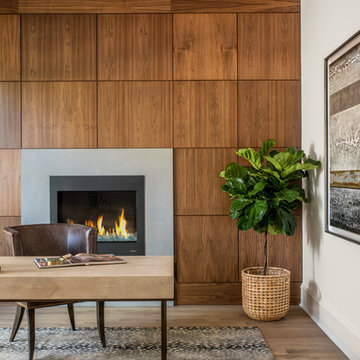
Joe Purvis
Klassisches Arbeitszimmer mit weißer Wandfarbe, braunem Holzboden, Kamin, Kaminumrandung aus Beton und freistehendem Schreibtisch in Charlotte
Klassisches Arbeitszimmer mit weißer Wandfarbe, braunem Holzboden, Kamin, Kaminumrandung aus Beton und freistehendem Schreibtisch in Charlotte

Designer: MODtage Design /
Photographer: Paul Dyer
Abgetrenntes, Großes Klassisches Wohnzimmer ohne Kamin mit weißer Wandfarbe, hellem Holzboden und Multimediawand in San Francisco
Abgetrenntes, Großes Klassisches Wohnzimmer ohne Kamin mit weißer Wandfarbe, hellem Holzboden und Multimediawand in San Francisco
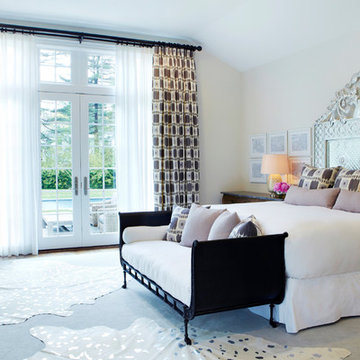
A custom made hand hammered silver head board sits proud above the bed in this master bedroom. Two different rough wood dressers are used as nightstands and above them sit these vintage mercury glass lamps (Italy, 1950's). An oversized custom wool and silk blend rug sets a muted backdrop so lavenders and grays can come through the linen fabric used for the window treatments and bedding. Sferra bedding is used as the basic white, and custom made pillows tie the room together. White and silver cowhides cover portions of the large rug. A daybed sits in front of the king size bed, providing another layer of softness in this room.
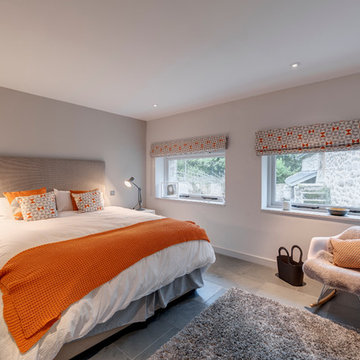
Mittelgroßes Modernes Hauptschlafzimmer mit grauer Wandfarbe, Keramikboden und grauem Boden in Devon
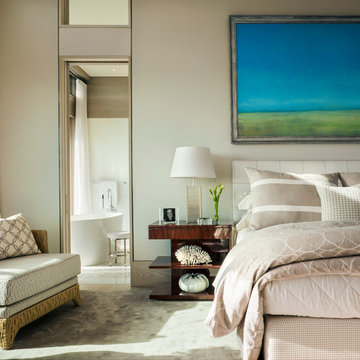
Designed for a waterfront site overlooking Cape Cod Bay, this modern house takes advantage of stunning views while negotiating steep terrain. Designed for LEED compliance, the house is constructed with sustainable and non-toxic materials, and powered with alternative energy systems, including geothermal heating and cooling, photovoltaic (solar) electricity and a residential scale wind turbine.
Builder: Cape Associates
Interior Design: Forehand + Lake
Photography: Durston Saylor
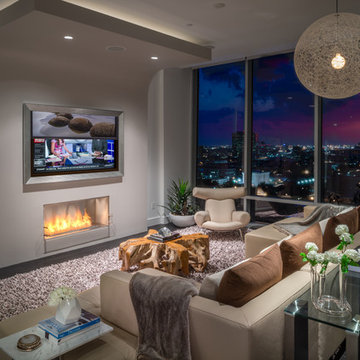
Photo by Chuck Williams
Großes Modernes Wohnzimmer mit weißer Wandfarbe, dunklem Holzboden, Gaskamin und verstecktem TV in Houston
Großes Modernes Wohnzimmer mit weißer Wandfarbe, dunklem Holzboden, Gaskamin und verstecktem TV in Houston

Porcelain tile with wood grain
4" canned recessed lighting
Kerf frameless doors
open-concept
#buildboswell
Repräsentatives, Offenes, Geräumiges Modernes Wohnzimmer mit weißer Wandfarbe, Porzellan-Bodenfliesen und weißem Boden in Los Angeles
Repräsentatives, Offenes, Geräumiges Modernes Wohnzimmer mit weißer Wandfarbe, Porzellan-Bodenfliesen und weißem Boden in Los Angeles
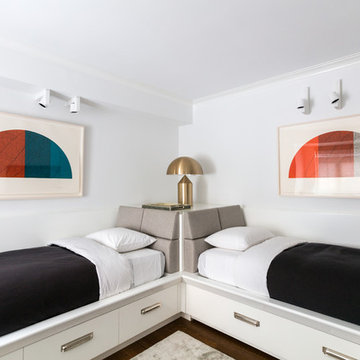
Custom 2 sided single bed with built in storage and trundle bed.
Recessed and surface mounted Kreon lighting fixtures throughout.
Photo by Lauren Coleman
Furniture by Holly Hunt
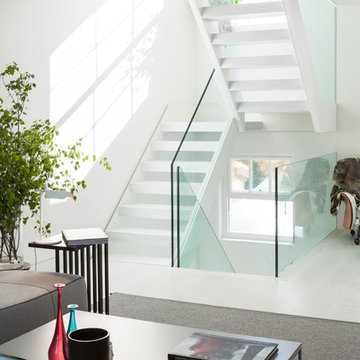
Architecturally designed by Michela Bertolini of mb-ds, this unique house has undergone an extensive rebuild and refurbishment programme resulting in an awe-inspiring contemporary home
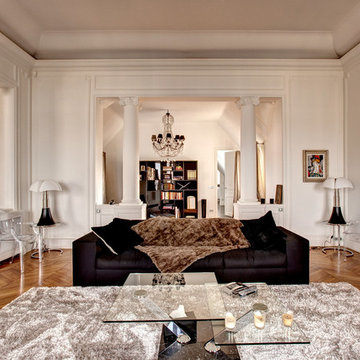
© Stefano Candito
Großes, Repräsentatives, Offenes, Fernseherloses Klassisches Wohnzimmer ohne Kamin mit weißer Wandfarbe und braunem Holzboden in Paris
Großes, Repräsentatives, Offenes, Fernseherloses Klassisches Wohnzimmer ohne Kamin mit weißer Wandfarbe und braunem Holzboden in Paris
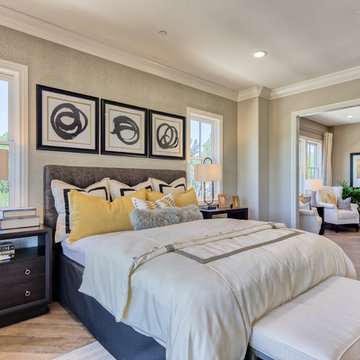
Harvest Court offers 26 high-end single family homes with up to 4 bedrooms, up to approximately 3,409 square feet, and each on a minimum homesite of approximately 7,141 square feet. Features include:
• Separate Master Retreat Provide Additional Living Space
*Harvest Court sold out in July 2018*
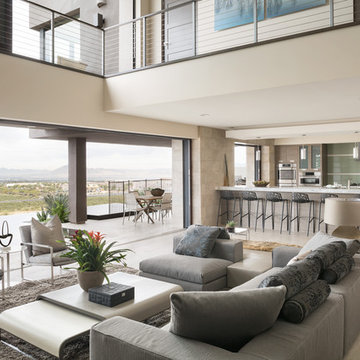
Repräsentatives, Offenes, Geräumiges Modernes Wohnzimmer mit weißer Wandfarbe und beigem Boden in Las Vegas
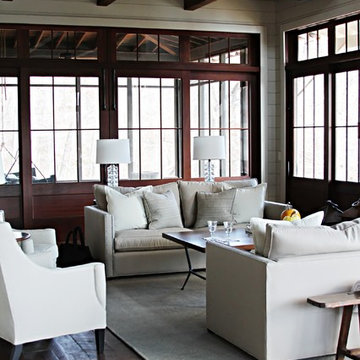
Architect of Record: Summerour & Associates
Interior Designer: Yvonne McFadden
Maritimes Wohnzimmer mit dunklem Holzboden in Atlanta
Maritimes Wohnzimmer mit dunklem Holzboden in Atlanta
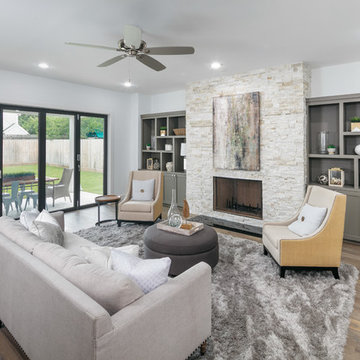
Großes, Offenes, Repräsentatives Klassisches Wohnzimmer mit braunem Holzboden, Kamin, Kaminumrandung aus Stein und weißer Wandfarbe in Houston
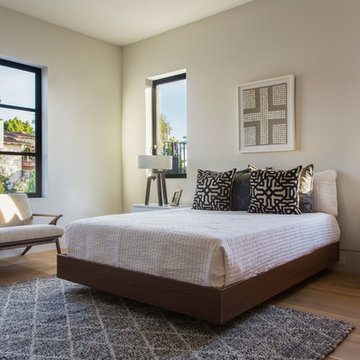
Dan Arnold Photo
Großes Klassisches Schlafzimmer mit weißer Wandfarbe und braunem Holzboden in Los Angeles
Großes Klassisches Schlafzimmer mit weißer Wandfarbe und braunem Holzboden in Los Angeles
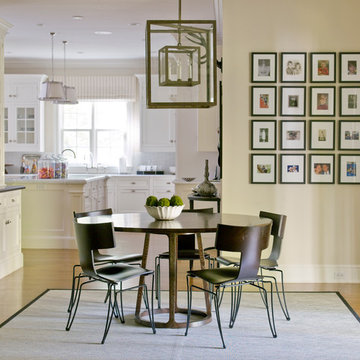
Photographed by John Gruen
Klassische Wohnküche mit beiger Wandfarbe und braunem Holzboden in Dallas
Klassische Wohnküche mit beiger Wandfarbe und braunem Holzboden in Dallas
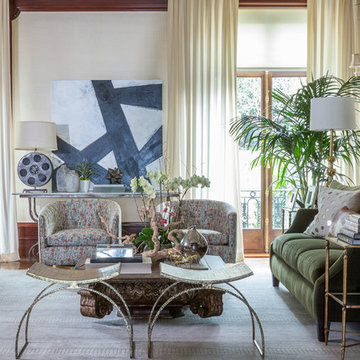
David Duncan Livingston
Großes, Abgetrenntes, Fernseherloses Klassisches Wohnzimmer ohne Kamin mit beiger Wandfarbe und dunklem Holzboden in San Francisco
Großes, Abgetrenntes, Fernseherloses Klassisches Wohnzimmer ohne Kamin mit beiger Wandfarbe und dunklem Holzboden in San Francisco
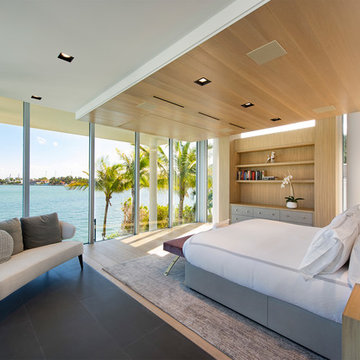
Construction of new contemporary custom home with Ipe decking and door cladding, dual car lift, vertical bi-fold garage door, smooth stucco exterior, elevated cantilevered swimming pool with mosaic tile finish, glass wall to view the bay and viewing window to ground floor, custom circular skylights, ceiling mounted flip-down, hidden TVs, custom stainless steel, cable suspended main stair.
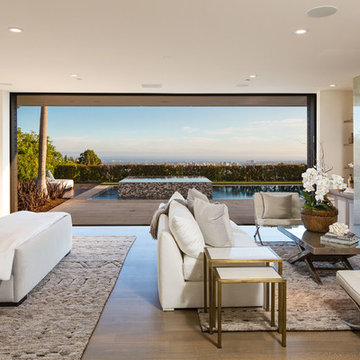
Erhard Pfeiffer
Großes Modernes Hauptschlafzimmer mit weißer Wandfarbe, braunem Holzboden, Gaskamin und Kaminumrandung aus Stein in Los Angeles
Großes Modernes Hauptschlafzimmer mit weißer Wandfarbe, braunem Holzboden, Gaskamin und Kaminumrandung aus Stein in Los Angeles
1


















