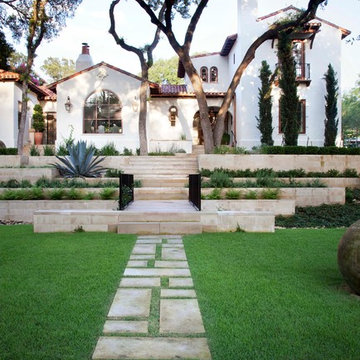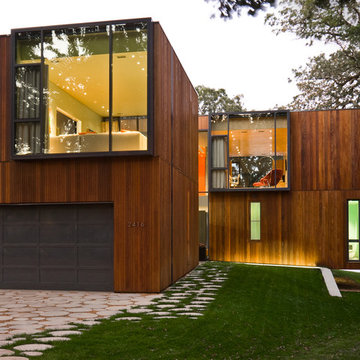Exklusive Wohnideen und Einrichtungsideen für Räume

The woodland strolling garden combines steppers and shredded bark as it winds through the border, pausing at a “story stone”. Planting locations minimize disturbance to existing canopy tree roots and provide privacy within the yard.
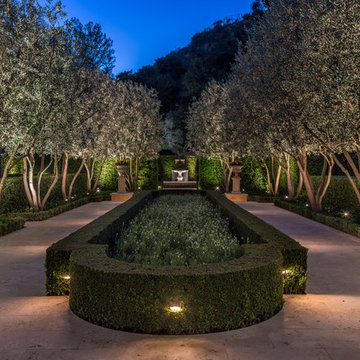
Mark Singer Photography
Großer, Geometrischer Mediterraner Garten hinter dem Haus in Los Angeles
Großer, Geometrischer Mediterraner Garten hinter dem Haus in Los Angeles
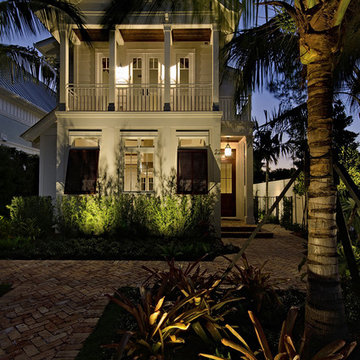
MHK Architecture, Naples Florida
Zweistöckiges, Mittelgroßes Haus mit weißer Fassadenfarbe, Satteldach und Blechdach in Miami
Zweistöckiges, Mittelgroßes Haus mit weißer Fassadenfarbe, Satteldach und Blechdach in Miami
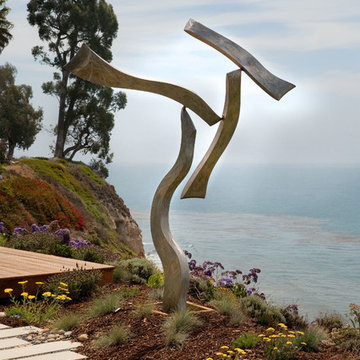
Ocean view landscape with Bocce court and Stepstone pavers make for a great outdoor living space.
Holly Lepere
Moderner Garten hinter dem Haus mit direkter Sonneneinstrahlung und Dielen in Santa Barbara
Moderner Garten hinter dem Haus mit direkter Sonneneinstrahlung und Dielen in Santa Barbara
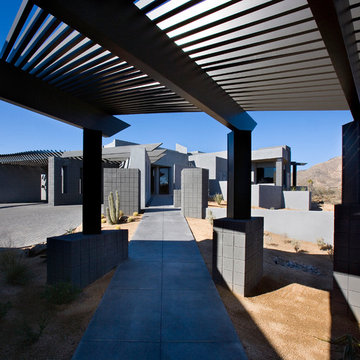
Modern house with drought tolerant landscaping and trellis.
Architect: Urban Design Associates
Builder: RS Homes
Interior Designer: Tamm Jasper Interiors
Photo Credit: Dino Tonn
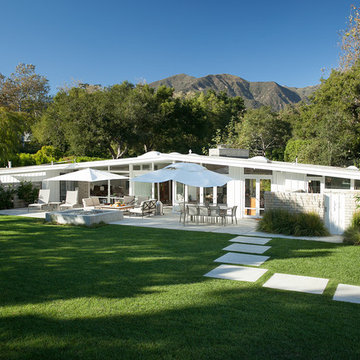
Einstöckige, Kleine Retro Holzfassade Haus mit weißer Fassadenfarbe und Satteldach in Santa Barbara
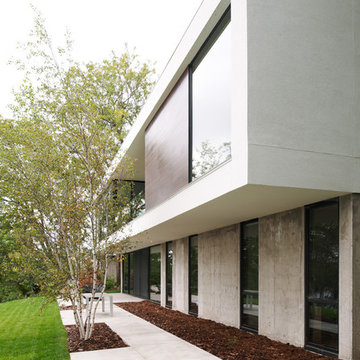
View of walk-out lower level on lakeside. Photo by Chad Holder
Mittelgroßes, Zweistöckiges Modernes Haus mit Betonfassade in Minneapolis
Mittelgroßes, Zweistöckiges Modernes Haus mit Betonfassade in Minneapolis
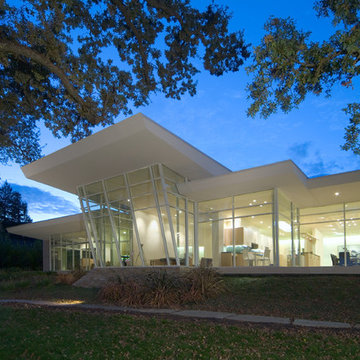
Großes, Einstöckiges Modernes Haus mit Glasfassade, weißer Fassadenfarbe und Flachdach in San Francisco

Landmarkphotodesign.com
Zweistöckiges, Geräumiges Klassisches Haus mit brauner Fassadenfarbe, Steinfassade, Schindeldach und grauem Dach in Minneapolis
Zweistöckiges, Geräumiges Klassisches Haus mit brauner Fassadenfarbe, Steinfassade, Schindeldach und grauem Dach in Minneapolis
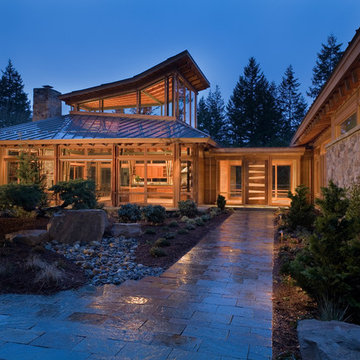
The Redmond Residence is located on a wooded hillside property about 20 miles east of Seattle. The 3.5-acre site has a quiet beauty, with large stands of fir and cedar. The house is a delicate structure of wood, steel, and glass perched on a stone plinth of Montana ledgestone. The stone plinth varies in height from 2-ft. on the uphill side to 15-ft. on the downhill side. The major elements of the house are a living pavilion and a long bedroom wing, separated by a glass entry space. The living pavilion is a dramatic space framed in steel with a “wood quilt” roof structure. A series of large north-facing clerestory windows create a soaring, 20-ft. high space, filled with natural light.
The interior of the house is highly crafted with many custom-designed fabrications, including complex, laser-cut steel railings, hand-blown glass lighting, bronze sink stand, miniature cherry shingle walls, textured mahogany/glass front door, and a number of custom-designed furniture pieces such as the cherry bed in the master bedroom. The dining area features an 8-ft. long custom bentwood mahogany table with a blackened steel base.
The house has many sustainable design features, such as the use of extensive clerestory windows to achieve natural lighting and cross ventilation, low VOC paints, linoleum flooring, 2x8 framing to achieve 42% higher insulation than conventional walls, cellulose insulation in lieu of fiberglass batts, radiant heating throughout the house, and natural stone exterior cladding.
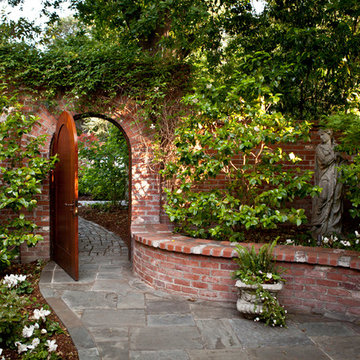
© Lauren Devon www.laurendevon.com
Geometrischer, Mittelgroßer Klassischer Garten hinter dem Haus mit Natursteinplatten in San Francisco
Geometrischer, Mittelgroßer Klassischer Garten hinter dem Haus mit Natursteinplatten in San Francisco
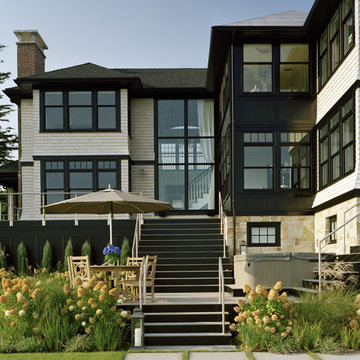
Photo Credit: Sam Gray Photography
The shingles are plain Eastern White Cedar Shingles from Maibec, treated with Cabot Bleaching Oil.
Klassisches Haus mit Steinfassade in Boston
Klassisches Haus mit Steinfassade in Boston
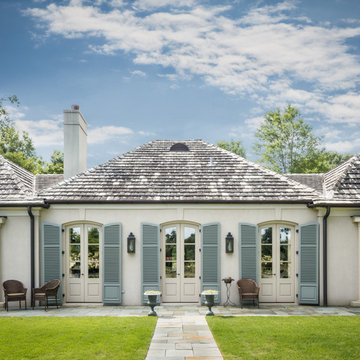
Tommy Daspit Photographer
Rear of house
Tommy Daspit offers the very best in architectural, commercial and real estate photography for the Birmingham, Alabama metro area.
If you are looking for high quality real estate photography, with a high level of professionalism, and fast turn around, contact Tommy Daspit Photographer (205) 516-6993 tommy@tommydaspit.com
You can view more of his work on this website: http://tommydaspit.com
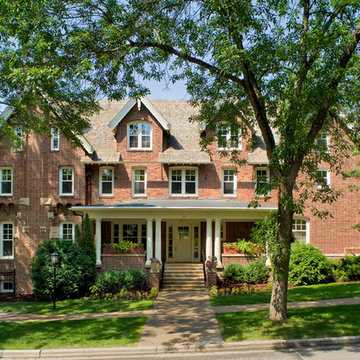
Marvin Windows and Doors
Dreistöckiges, Geräumiges Klassisches Einfamilienhaus mit Backsteinfassade, roter Fassadenfarbe, Satteldach und Schindeldach in Sonstige
Dreistöckiges, Geräumiges Klassisches Einfamilienhaus mit Backsteinfassade, roter Fassadenfarbe, Satteldach und Schindeldach in Sonstige
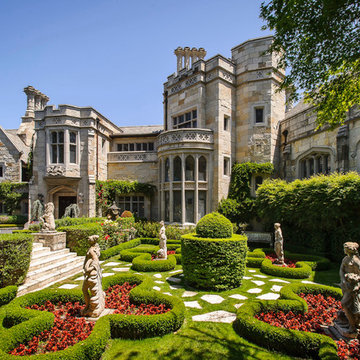
Dennis Mayer Photography
www.chilternestate.com
Geräumiger, Geometrischer Klassischer Garten mit direkter Sonneneinstrahlung in San Francisco
Geräumiger, Geometrischer Klassischer Garten mit direkter Sonneneinstrahlung in San Francisco
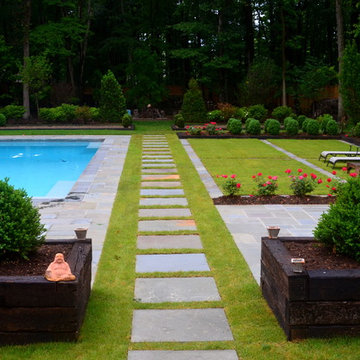
Pristine Acres (www.pristineacres.com) had the wonderful opportunity to build this European-inspired backyard for a very nice young family from Belgium. We incorporated railroad tie planters, flagstone patios and steppers, and a Zoysia grass pool deck into the design. The plantings included lots of Boxwoods and other evergreens and also a European Hornbeam-lined gravel boulevard.
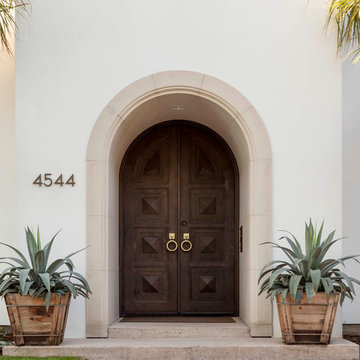
Nathan Schroder Photography
BK Design Studio
Robert Elliott Custom Homes
Solara Doors and Lighting
Große Mediterrane Haustür mit weißer Wandfarbe, Doppeltür und dunkler Holzhaustür in Dallas
Große Mediterrane Haustür mit weißer Wandfarbe, Doppeltür und dunkler Holzhaustür in Dallas
Exklusive Wohnideen und Einrichtungsideen für Räume
1




















