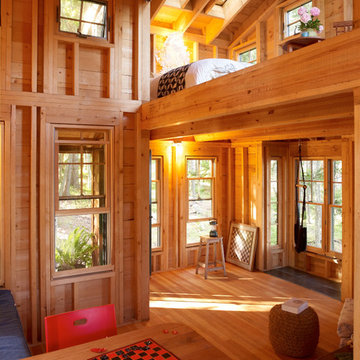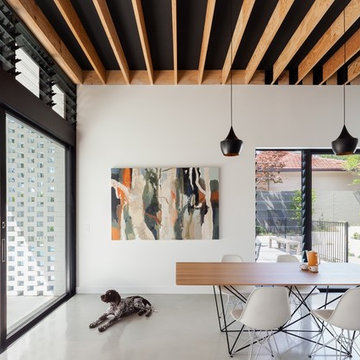Wohnideen und Einrichtungsideen für Holzfarbene Räume

The Redmond Residence is located on a wooded hillside property about 20 miles east of Seattle. The 3.5-acre site has a quiet beauty, with large stands of fir and cedar. The house is a delicate structure of wood, steel, and glass perched on a stone plinth of Montana ledgestone. The stone plinth varies in height from 2-ft. on the uphill side to 15-ft. on the downhill side. The major elements of the house are a living pavilion and a long bedroom wing, separated by a glass entry space. The living pavilion is a dramatic space framed in steel with a “wood quilt” roof structure. A series of large north-facing clerestory windows create a soaring, 20-ft. high space, filled with natural light.
The interior of the house is highly crafted with many custom-designed fabrications, including complex, laser-cut steel railings, hand-blown glass lighting, bronze sink stand, miniature cherry shingle walls, textured mahogany/glass front door, and a number of custom-designed furniture pieces such as the cherry bed in the master bedroom. The dining area features an 8-ft. long custom bentwood mahogany table with a blackened steel base.
The house has many sustainable design features, such as the use of extensive clerestory windows to achieve natural lighting and cross ventilation, low VOC paints, linoleum flooring, 2x8 framing to achieve 42% higher insulation than conventional walls, cellulose insulation in lieu of fiberglass batts, radiant heating throughout the house, and natural stone exterior cladding.

photo by Susan Teare
Modernes Schlafzimmer mit weißer Wandfarbe, Betonboden und Kaminofen in Burlington
Modernes Schlafzimmer mit weißer Wandfarbe, Betonboden und Kaminofen in Burlington
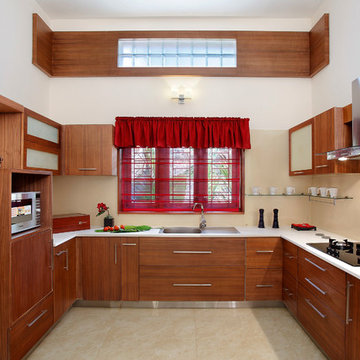
Küche ohne Insel in U-Form mit Einbauwaschbecken, flächenbündigen Schrankfronten, hellbraunen Holzschränken, Küchenrückwand in Beige, beigem Boden und weißer Arbeitsplatte in Sonstige
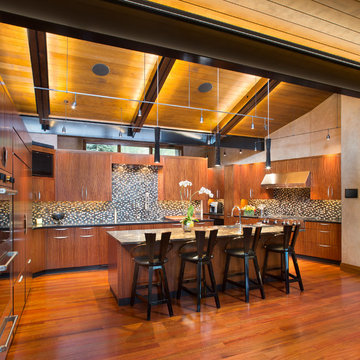
Moderne Küche in U-Form mit Unterbauwaschbecken, flächenbündigen Schrankfronten, hellbraunen Holzschränken, bunter Rückwand, Rückwand aus Mosaikfliesen, Elektrogeräten mit Frontblende, braunem Holzboden, Kücheninsel und braunem Boden in Denver

Our client was undertaking a major renovation and extension of their large Edwardian home and wanted to create a Hamptons style kitchen, with a specific emphasis on catering for their large family and the need to be able to provide a large entertaining area for both family gatherings and as a senior executive of a major company the need to entertain guests at home. It was a real delight to have such an expansive space to work with to design this kitchen and walk-in-pantry and clients who trusted us implicitly to bring their vision to life. The design features a face-frame construction with shaker style doors made in solid English Oak and then finished in two-pack satin paint. The open grain of the oak timber, which lifts through the paint, adds a textural and visual element to the doors and panels. The kitchen is topped beautifully with natural 'Super White' granite, 4 slabs of which were required for the massive 5.7m long and 1.3m wide island bench to achieve the best grain match possible throughout the whole length of the island. The integrated Sub Zero fridge and 1500mm wide Wolf stove sit perfectly within the Hamptons style and offer a true chef's experience in the home. A pot filler over the stove offers practicality and convenience and adds to the Hamptons style along with the beautiful fireclay sink and bridge tapware. A clever wet bar was incorporated into the far end of the kitchen leading out to the pool with a built in fridge drawer and a coffee station. The walk-in pantry, which extends almost the entire length behind the kitchen, adds a secondary preparation space and unparalleled storage space for all of the kitchen gadgets, cookware and serving ware a keen home cook and avid entertainer requires.
Designed By: Rex Hirst
Photography By: Tim Turner

Photo: Marni Epstein-Mervis © 2018 Houzz
Offene Industrial Küche in L-Form mit Unterbauwaschbecken, Schrankfronten mit vertiefter Füllung, weißen Schränken, Küchenrückwand in Grün, Küchengeräten aus Edelstahl, gebeiztem Holzboden, Kücheninsel, schwarzem Boden, weißer Arbeitsplatte und Tapete in Los Angeles
Offene Industrial Küche in L-Form mit Unterbauwaschbecken, Schrankfronten mit vertiefter Füllung, weißen Schränken, Küchenrückwand in Grün, Küchengeräten aus Edelstahl, gebeiztem Holzboden, Kücheninsel, schwarzem Boden, weißer Arbeitsplatte und Tapete in Los Angeles
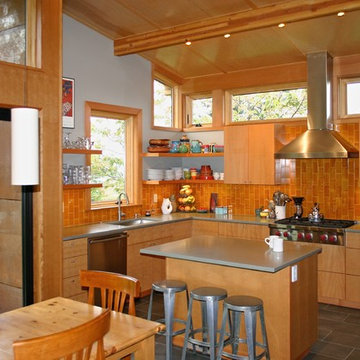
Mittelgroße Moderne Wohnküche in U-Form mit Unterbauwaschbecken, flächenbündigen Schrankfronten, hellen Holzschränken, Mineralwerkstoff-Arbeitsplatte, Küchenrückwand in Orange, Rückwand aus Keramikfliesen, Küchengeräten aus Edelstahl, Porzellan-Bodenfliesen und Kücheninsel in Seattle
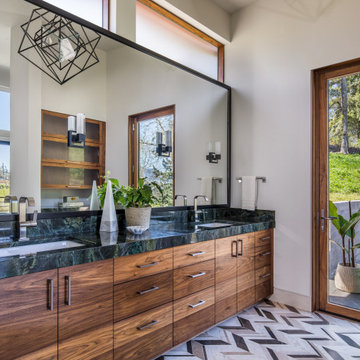
Großes Uriges Badezimmer En Suite mit Kalkstein, Unterbauwaschbecken, Marmor-Waschbecken/Waschtisch, buntem Boden, grüner Waschtischplatte, flächenbündigen Schrankfronten, dunklen Holzschränken und weißer Wandfarbe in Portland
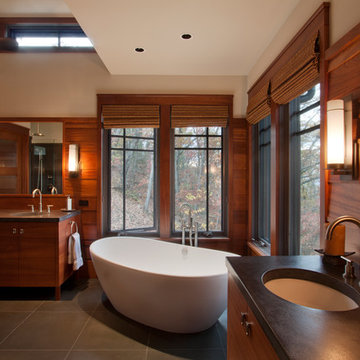
Rustikales Badezimmer mit hellbraunen Holzschränken, freistehender Badewanne, beiger Wandfarbe, Unterbauwaschbecken, grauem Boden, schwarzer Waschtischplatte und flächenbündigen Schrankfronten in Sonstige
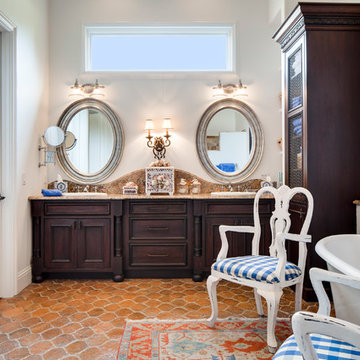
Rick Bethem Photography
Mediterranes Badezimmer En Suite mit Einbauwaschbecken, dunklen Holzschränken, weißer Wandfarbe, Terrakottaboden und Schrankfronten mit vertiefter Füllung in Miami
Mediterranes Badezimmer En Suite mit Einbauwaschbecken, dunklen Holzschränken, weißer Wandfarbe, Terrakottaboden und Schrankfronten mit vertiefter Füllung in Miami

Schuco AWS75 Thermally-Broken Aluminum Windows
Schuco ASS70 Thermally-Broken Aluminum Lift-slide Doors
Moderner Wintergarten ohne Kamin mit hellem Holzboden und normaler Decke in Grand Rapids
Moderner Wintergarten ohne Kamin mit hellem Holzboden und normaler Decke in Grand Rapids
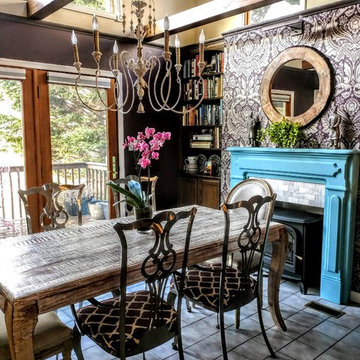
wood beams, built in bookshelves, wallpaper fireplace wall, whitewash table
Eklektisches Esszimmer mit beiger Wandfarbe, Kamin, gefliester Kaminumrandung und grauem Boden in Baltimore
Eklektisches Esszimmer mit beiger Wandfarbe, Kamin, gefliester Kaminumrandung und grauem Boden in Baltimore

Denis Svartz
Großes, Fernseherloses, Offenes Modernes Wohnzimmer mit weißer Wandfarbe, dunklem Holzboden und braunem Boden in Lyon
Großes, Fernseherloses, Offenes Modernes Wohnzimmer mit weißer Wandfarbe, dunklem Holzboden und braunem Boden in Lyon
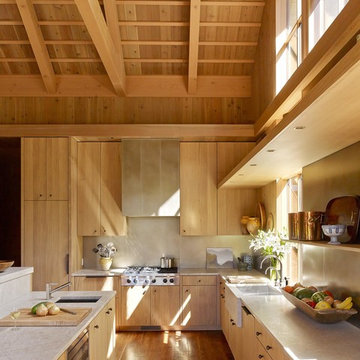
Country Garden Residence by Olson Kunding.
Photos by: Jeremy Bitterman
Landhaus Küche in L-Form mit Landhausspüle, flächenbündigen Schrankfronten, hellbraunen Holzschränken, Küchengeräten aus Edelstahl, braunem Holzboden, Kücheninsel, braunem Boden und grauer Arbeitsplatte in Portland
Landhaus Küche in L-Form mit Landhausspüle, flächenbündigen Schrankfronten, hellbraunen Holzschränken, Küchengeräten aus Edelstahl, braunem Holzboden, Kücheninsel, braunem Boden und grauer Arbeitsplatte in Portland

Offenes, Großes, Fernseherloses Modernes Wohnzimmer ohne Kamin mit weißer Wandfarbe und braunem Holzboden in Barcelona

Große Moderne Wohnküche in L-Form mit Unterbauwaschbecken, flächenbündigen Schrankfronten, hellbraunen Holzschränken, Küchenrückwand in Schwarz, Küchengeräten aus Edelstahl, hellem Holzboden, Kücheninsel, beigem Boden und schwarzer Arbeitsplatte in San Francisco
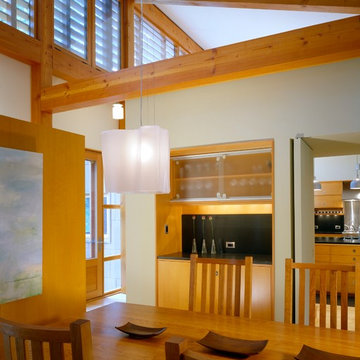
The dining space is open to the timber frame above but bound on each side by freestanding thick-walled partitions. One links back to the kitchen the other defines the edge of the dining area in the larger space. Etched glass and layers of translucency define the aesthetic.
Eric Reinholdt - Project Architect/Lead Designer with Elliott, Elliott, Norelius Architecture
Photo: Brian Vanden Brink
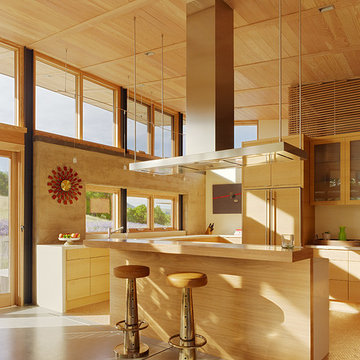
Photographer: Joe Fletcher
Moderne Küche mit flächenbündigen Schrankfronten, Kücheninsel, hellen Holzschränken, Elektrogeräten mit Frontblende und Betonboden in San Francisco
Moderne Küche mit flächenbündigen Schrankfronten, Kücheninsel, hellen Holzschränken, Elektrogeräten mit Frontblende und Betonboden in San Francisco
Wohnideen und Einrichtungsideen für Holzfarbene Räume
1



















