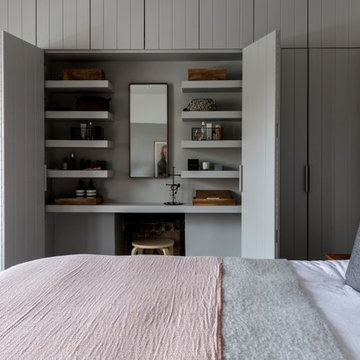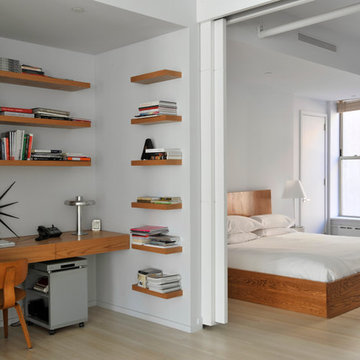Wohnideen und Einrichtungsideen für Graue Räume
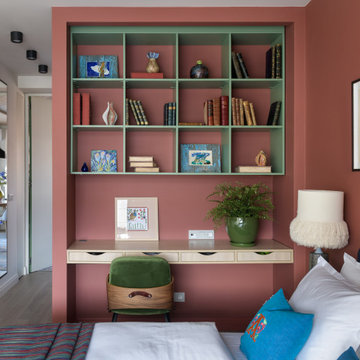
Modernes Hauptschlafzimmer mit oranger Wandfarbe, hellem Holzboden und beigem Boden in Novosibirsk
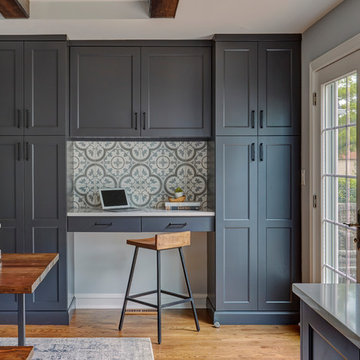
Kleines Klassisches Arbeitszimmer mit braunem Holzboden und Einbau-Schreibtisch in Chicago
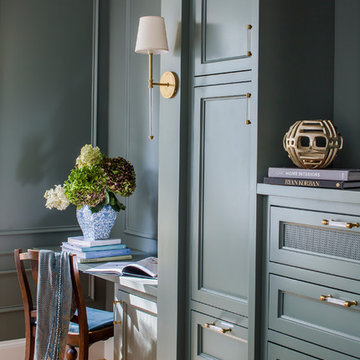
Klassisches Arbeitszimmer mit Arbeitsplatz, braunem Holzboden, Einbau-Schreibtisch und grauer Wandfarbe in Atlanta

Troy Thies
Mittelgroßes Klassisches Arbeitszimmer ohne Kamin mit Arbeitsplatz, blauer Wandfarbe, dunklem Holzboden, freistehendem Schreibtisch und braunem Boden in Minneapolis
Mittelgroßes Klassisches Arbeitszimmer ohne Kamin mit Arbeitsplatz, blauer Wandfarbe, dunklem Holzboden, freistehendem Schreibtisch und braunem Boden in Minneapolis
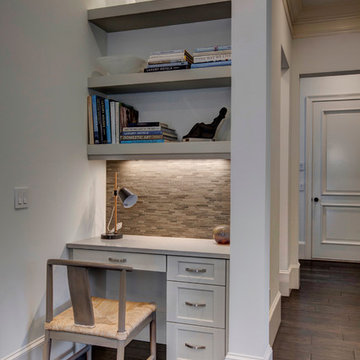
Michael Lowry Photography
Kleines Klassisches Arbeitszimmer mit weißer Wandfarbe, Einbau-Schreibtisch und dunklem Holzboden in Orlando
Kleines Klassisches Arbeitszimmer mit weißer Wandfarbe, Einbau-Schreibtisch und dunklem Holzboden in Orlando

Susie Fougerousse / Rosenberry Rooms
Klassisches Kinderzimmer mit Schlafplatz, blauer Wandfarbe und Teppichboden in Raleigh
Klassisches Kinderzimmer mit Schlafplatz, blauer Wandfarbe und Teppichboden in Raleigh
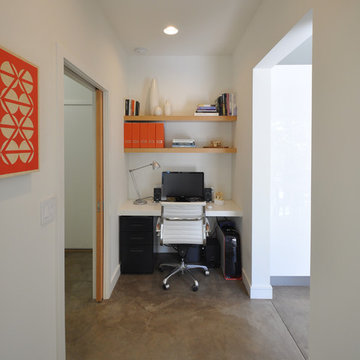
Modernes Arbeitszimmer mit Betonboden, weißer Wandfarbe und Einbau-Schreibtisch in Albuquerque
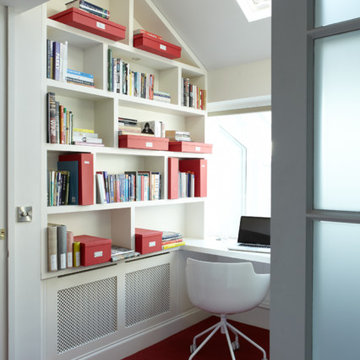
Kleines Modernes Arbeitszimmer mit beiger Wandfarbe, Teppichboden und Einbau-Schreibtisch in Dublin
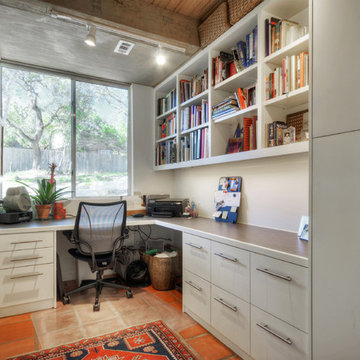
Kleines Modernes Arbeitszimmer ohne Kamin mit weißer Wandfarbe, Einbau-Schreibtisch, Arbeitsplatz und Terrakottaboden in Denver
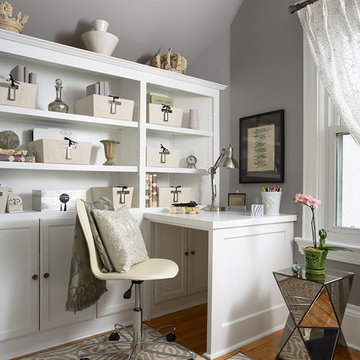
Our Minneapolis design studio gave this home office a feminine, fashion-inspired theme. The highlight of the space is the custom built-in desk and shelves. The room has a simple color scheme of gray, cream, white, and lavender, with a pop of purple added with the comfy accent chair. Medium-tone wood floors add a dash of warmth.
---
Project designed by Minneapolis interior design studio LiLu Interiors. They serve the Minneapolis-St. Paul area including Wayzata, Edina, and Rochester, and they travel to the far-flung destinations that their upscale clientele own second homes in.
---
For more about LiLu Interiors, click here: https://www.liluinteriors.com/
----
To learn more about this project, click here: https://www.liluinteriors.com/blog/portfolio-items/perfectly-suited/
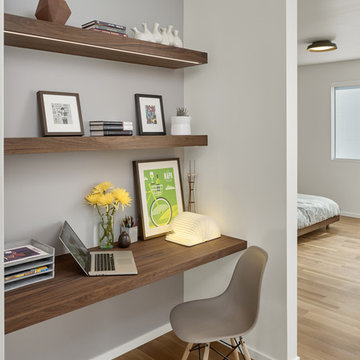
Kleines Mid-Century Arbeitszimmer mit Arbeitsplatz, weißer Wandfarbe, hellem Holzboden und Einbau-Schreibtisch in San Francisco
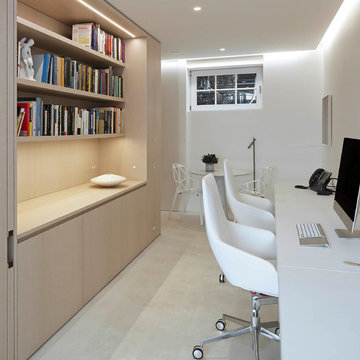
Architect - Haute Architecture
Designer - Haute Architecture
General Contractor - Rusk Renovations Inc.
Photographer - Susan Fisher Plotner
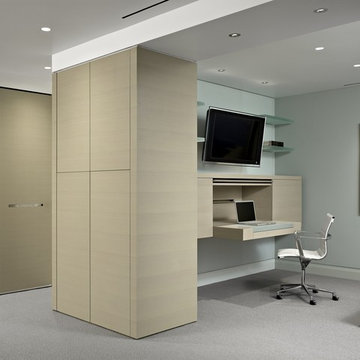
Complete renovation of 5th floor condominium on the top of Nob Hill. The revised floor plan required a complete demolition of the existing finishes. Careful consideration of the other building residents and the common areas of the building were priorities all through the construction process. This project is most accurately defined as ultra contemporary. Some unique features of the new architecture are the cantilevered glass shelving, the frameless glass/metal doors, and Italian custom cabinetry throughout.
Photos: Joe Fletcher
Architect: Garcia Tamjidi Architects
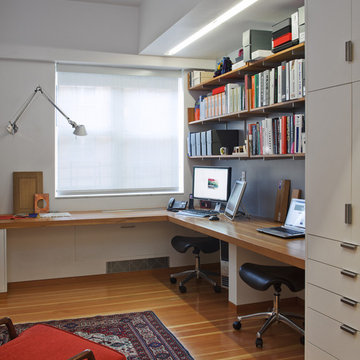
A cookie cutter developer three bedroom duplex was transformed into a four bedroom family friendly home complete with fine details and custom millwork. A home office, artist studio and even a full laundry room were added through a better use of space. Additionally, transoms were added to improve light and air circulation.
Photo by Ofer Wolberger
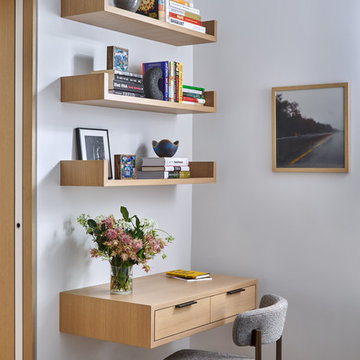
Modernes Arbeitszimmer mit Arbeitsplatz, weißer Wandfarbe, hellem Holzboden und Einbau-Schreibtisch in New York
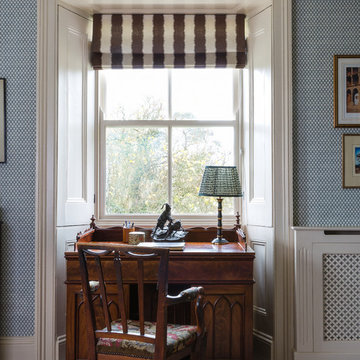
Kleines Klassisches Arbeitszimmer mit Arbeitsplatz, Teppichboden, freistehendem Schreibtisch und beigem Boden in London
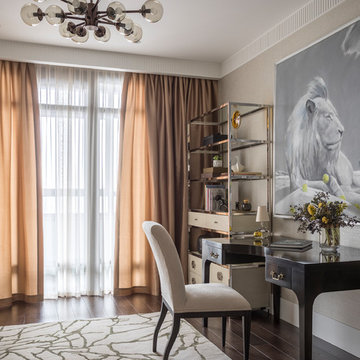
Дизайнер - Татьяна Никитина. Стилист - Мария Мироненко. Фотограф - Евгений Кулибаба.
Klassisches Arbeitszimmer ohne Kamin mit Arbeitsplatz, beiger Wandfarbe, dunklem Holzboden und freistehendem Schreibtisch in Moskau
Klassisches Arbeitszimmer ohne Kamin mit Arbeitsplatz, beiger Wandfarbe, dunklem Holzboden und freistehendem Schreibtisch in Moskau
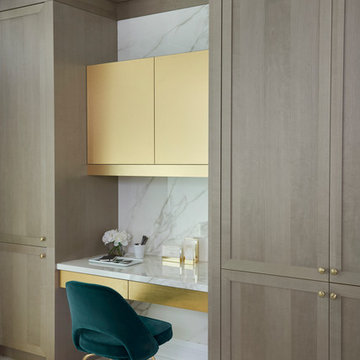
Stephani Buchman Photography
Klassisches Arbeitszimmer mit Arbeitsplatz, hellem Holzboden und Einbau-Schreibtisch in Toronto
Klassisches Arbeitszimmer mit Arbeitsplatz, hellem Holzboden und Einbau-Schreibtisch in Toronto
Wohnideen und Einrichtungsideen für Graue Räume
1



















