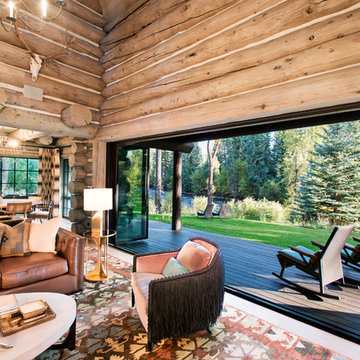Wohnideen und Einrichtungsideen für Braune Räume

Woodland Cabinetry
Perimeter Cabinets:
Wood Specie: Hickory
Door Style: Rustic Farmstead 5-piece drawers
Finish: Patina
Island Cabinets:
Wood Specie: Maple
Door Style: Mission
Finish: Forge with Chocolate Glaze and Heirloom Distressing

Robert Canfield Photography
Zweizeilige Rustikale Küche ohne Insel mit Landhausspüle, flächenbündigen Schrankfronten und hellbraunen Holzschränken in San Francisco
Zweizeilige Rustikale Küche ohne Insel mit Landhausspüle, flächenbündigen Schrankfronten und hellbraunen Holzschränken in San Francisco
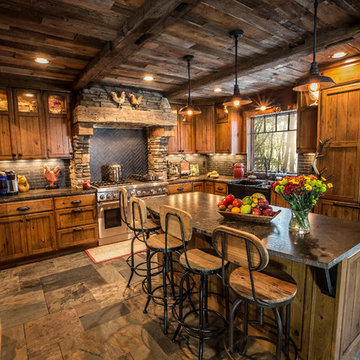
Completely custom reclaimed timber & stone veneer hood surrounding Thermador 48" professional range and hood insert. Custom distressed rustic cherry cabinetry and honed granite counter tops. Herringbone tile back splash. Reclaimed lumber ceiling and sliding barn door.
Photo by: Tom Martineau (Martineau Design)

Mike Gullion
Urige Küche in L-Form mit Unterbauwaschbecken, profilierten Schrankfronten, schwarzen Schränken, Arbeitsplatte aus Holz, bunter Rückwand, Rückwand aus Stein und Küchengeräten aus Edelstahl in Sonstige
Urige Küche in L-Form mit Unterbauwaschbecken, profilierten Schrankfronten, schwarzen Schränken, Arbeitsplatte aus Holz, bunter Rückwand, Rückwand aus Stein und Küchengeräten aus Edelstahl in Sonstige

Scott Amundson
Einstöckige Urige Holzfassade Haus mit brauner Fassadenfarbe und Satteldach in Minneapolis
Einstöckige Urige Holzfassade Haus mit brauner Fassadenfarbe und Satteldach in Minneapolis
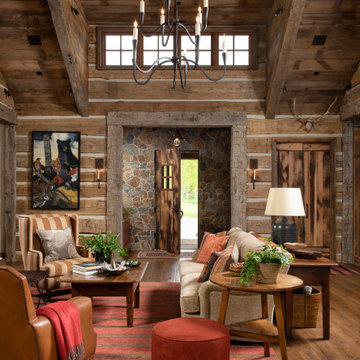
Repräsentatives Uriges Wohnzimmer mit brauner Wandfarbe und braunem Holzboden in Sonstige
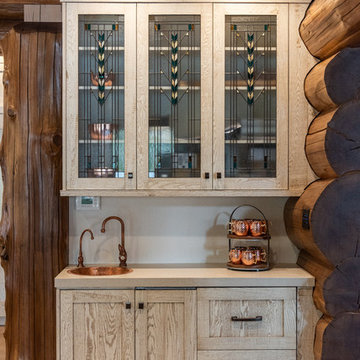
Einzeilige Rustikale Hausbar mit Bartresen, Einbauwaschbecken, Glasfronten, hellen Holzschränken, Küchenrückwand in Beige und beiger Arbeitsplatte in Salt Lake City

Einstöckige Rustikale Holzfassade Haus mit brauner Fassadenfarbe, Satteldach und Schindeldach in Bridgeport
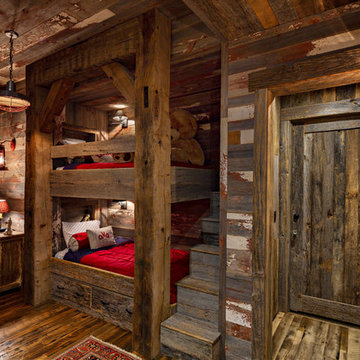
Lower level kids bunk quarters.
©ThompsonPhotographic.com 2018
Neutrales Uriges Kinderzimmer mit Schlafplatz und dunklem Holzboden in Sonstige
Neutrales Uriges Kinderzimmer mit Schlafplatz und dunklem Holzboden in Sonstige
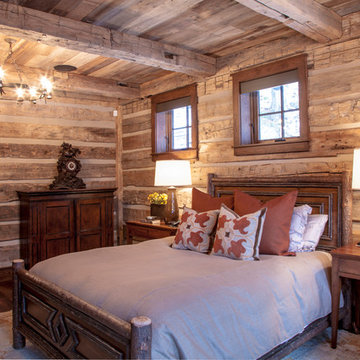
This beautiful lake and snow lodge site on the waters edge of Lake Sunapee, and only one mile from Mt Sunapee Ski and Snowboard Resort. The home features conventional and timber frame construction. MossCreek's exquisite use of exterior materials include poplar bark, antique log siding with dovetail corners, hand cut timber frame, barn board siding and local river stone piers and foundation. Inside, the home features reclaimed barn wood walls, floors and ceilings.
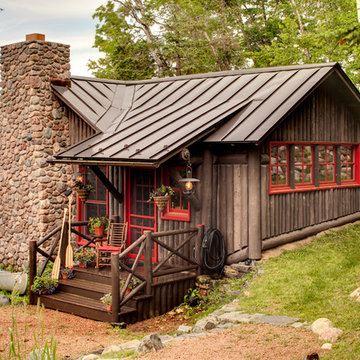
The classic Adirondack palette of dark brown and red was utilized for the exterior of the cabins.
Rustikales Haus mit brauner Fassadenfarbe, Satteldach und Blechdach in Milwaukee
Rustikales Haus mit brauner Fassadenfarbe, Satteldach und Blechdach in Milwaukee
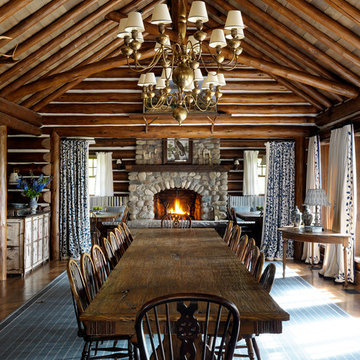
Rustikales Esszimmer mit brauner Wandfarbe, Kamin und Kaminumrandung aus Stein in Sonstige
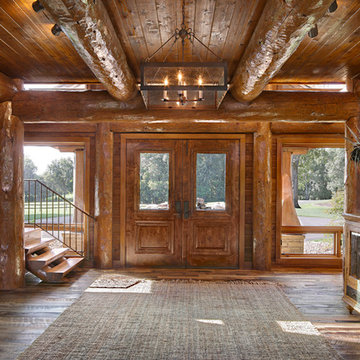
Windowed doors, flanked by more windows, let light into this handcrafted post and beam foyer. Produced By: PrecisionCraft Log & Timber Homes Photo Credit: Mountain Photographics, Inc.
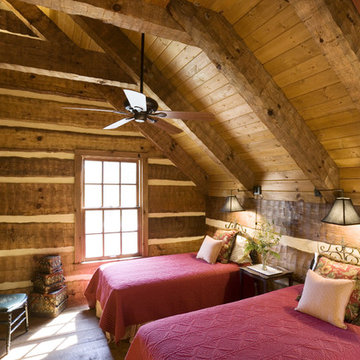
Mittelgroßes Uriges Gästezimmer mit grüner Wandfarbe und dunklem Holzboden in Sonstige
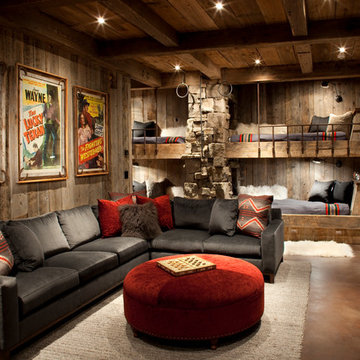
Mittelgroßes, Neutrales Rustikales Jugendzimmer mit Schlafplatz, brauner Wandfarbe, Betonboden und braunem Boden in Sonstige
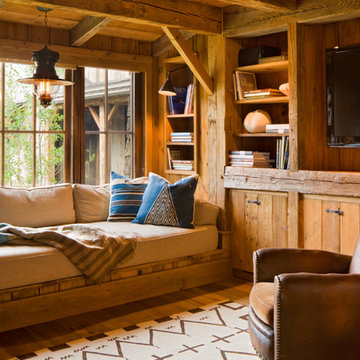
A couple from the Chicago area created a home they can enjoy and reconnect with their fully grown sons and expanding families, to fish and ski.
Reclaimed post and beam barn from Vermont as the primary focus with extensions leading to a master suite; garage and artist’s studio. A four bedroom home with ample space for entertaining with surrounding patio with an exterior fireplace
Reclaimed board siding; stone and metal roofing
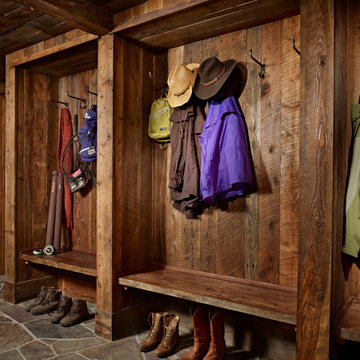
MillerRoodell Architects // Benjamin Benschneider Photography
Großer Rustikaler Eingang mit Stauraum und Schieferboden in Sonstige
Großer Rustikaler Eingang mit Stauraum und Schieferboden in Sonstige
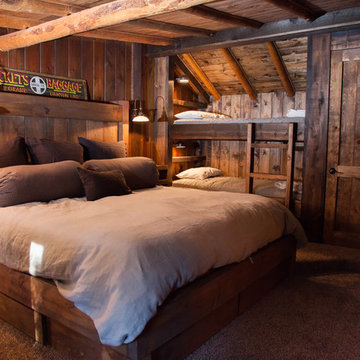
A fully built in bunk room creates space where it's usually a hassle. each set of beds has a set of drawers, and the king bed has 4 fully extendable drawers making it perfect for blanket and linen storage.The Restoration Hardware lighting does a fantastic job of lighting up the bunks and master bed.Photos by:Ryan Williams Photography
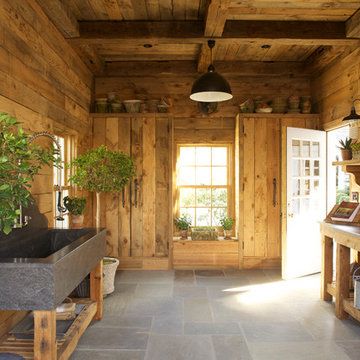
Mick Hales.
Designed by Amy Aidinis Hirsch http://amyhirsch.com
Rustikaler Geräteschuppen in New York
Rustikaler Geräteschuppen in New York
Wohnideen und Einrichtungsideen für Braune Räume
1



















