Wohnideen und Einrichtungsideen für Lila Räume

山内 紀人
Modernes Wohnzimmer im Loft-Stil mit weißer Wandfarbe, braunem Holzboden und braunem Boden in Sonstige
Modernes Wohnzimmer im Loft-Stil mit weißer Wandfarbe, braunem Holzboden und braunem Boden in Sonstige
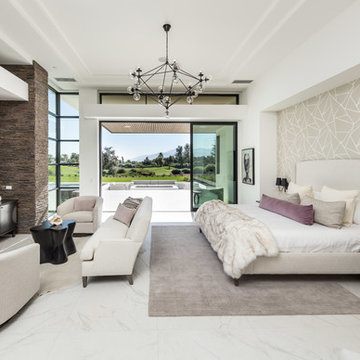
Modernes Hauptschlafzimmer ohne Kamin mit weißem Boden und grauer Wandfarbe in Orange County
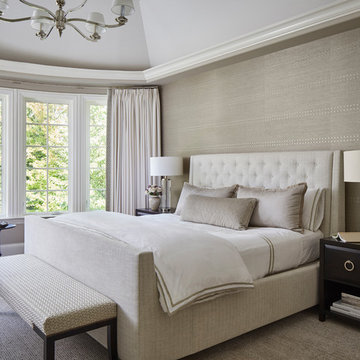
Photography: Werner Straube
Mittelgroßes Klassisches Hauptschlafzimmer ohne Kamin mit beiger Wandfarbe, Teppichboden und grauem Boden in Chicago
Mittelgroßes Klassisches Hauptschlafzimmer ohne Kamin mit beiger Wandfarbe, Teppichboden und grauem Boden in Chicago
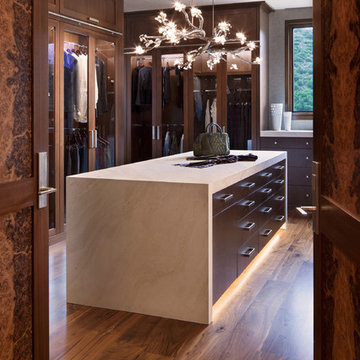
David O. Marlow
Neutraler Uriger Begehbarer Kleiderschrank mit Glasfronten, dunklen Holzschränken, braunem Holzboden und braunem Boden in Denver
Neutraler Uriger Begehbarer Kleiderschrank mit Glasfronten, dunklen Holzschränken, braunem Holzboden und braunem Boden in Denver
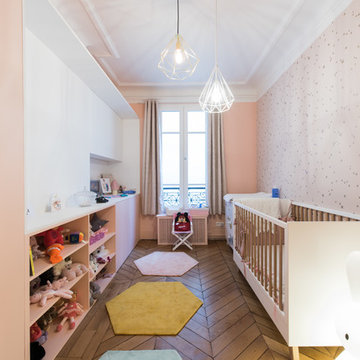
Mittelgroßes Nordisches Babyzimmer mit rosa Wandfarbe, braunem Holzboden und braunem Boden in Paris
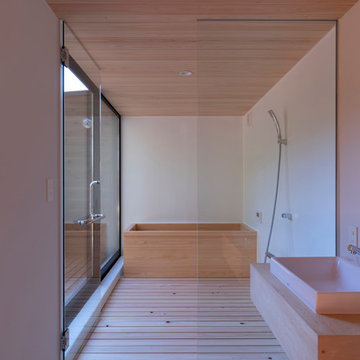
家にいながらリゾート気分
Modernes Badezimmer mit japanischer Badewanne, bodengleicher Dusche, weißer Wandfarbe, hellem Holzboden, Aufsatzwaschbecken, Waschtisch aus Holz, beigem Boden, offener Dusche und beiger Waschtischplatte in Tokio Peripherie
Modernes Badezimmer mit japanischer Badewanne, bodengleicher Dusche, weißer Wandfarbe, hellem Holzboden, Aufsatzwaschbecken, Waschtisch aus Holz, beigem Boden, offener Dusche und beiger Waschtischplatte in Tokio Peripherie

Großes, Offenes Klassisches Wohnzimmer mit brauner Wandfarbe, Kamin, Kaminumrandung aus Stein, TV-Wand, Porzellan-Bodenfliesen und beigem Boden in Omaha

Mid Century Modern Renovation - nestled in the heart of Arapahoe Acres. This home was purchased as a foreclosure and needed a complete renovation. To complete the renovation - new floors, walls, ceiling, windows, doors, electrical, plumbing and heating system were redone or replaced. The kitchen and bathroom also underwent a complete renovation - as well as the home exterior and landscaping. Many of the original details of the home had not been preserved so Kimberly Demmy Design worked to restore what was intact and carefully selected other details that would honor the mid century roots of the home. Published in Atomic Ranch - Fall 2015 - Keeping It Small.
Daniel O'Connor Photography
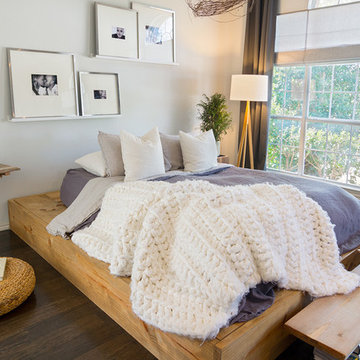
Cozy platform bed with light wood accents
Mittelgroßes Skandinavisches Hauptschlafzimmer ohne Kamin mit dunklem Holzboden und weißer Wandfarbe in Dallas
Mittelgroßes Skandinavisches Hauptschlafzimmer ohne Kamin mit dunklem Holzboden und weißer Wandfarbe in Dallas
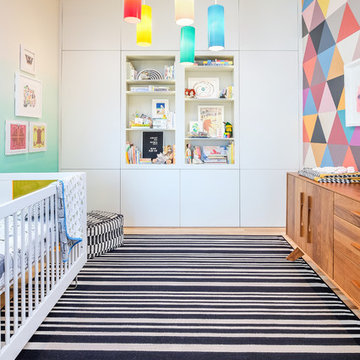
Neutrales Modernes Babyzimmer mit bunten Wänden, hellem Holzboden und beigem Boden in San Francisco

Mocha grass cloth lines the walls, oversized bronze pendant with brass center hangs over custom 7.5 foot square x base dining table, custom faux leather dining chairs.
Meghan Beierle
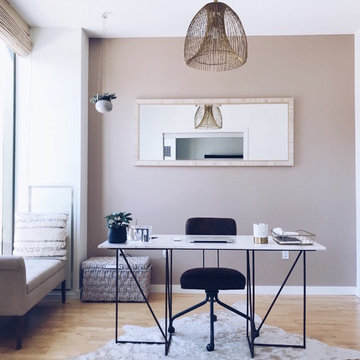
When it comes to finding inspiration for your house or apartment design, there are a variety of routes you can take. For some, it is important to dive into the latest trends in fashion and art, using only the most popular decor pieces and embracing the color palettes seen on runways or in home and garden magazines. But for others, it’s simply about discovering what feels most like “home.”
Ashley Steele, the creator of A Styled Affair, was part of the latter group. “Since my husband and I were moving into a space that was previously owned, I needed a way to make it feel like it was truly ours, and unique to us,” she told our team.
A Styled Affair sprang from Ashley’s passion for fashion, and need for a creative outlet. But it soon became more than that. She developed a following, and it quickly became a place where she could share her personal style, travel adventures, and lifestyle tips. “While the blogging industry has become overwhelmed with people sharing their favorite home decor or make-up tips, I think what sets A Styled Affair apart is my commitment to stay true to my unique taste. I have always marched to the beat of my own drum – and that carries through in the clothes I wear, the decor I select for our home, and the travels I plan.”
Paintzen connected with Ashley as she was settling into her new home in Boston’s Seaport District. Although she and her husband have lived in Boston for almost 8 years, they were used to smaller, more traditional spaces. Their new home is much bigger, and more modern, than any place they lived before. “I wanted to select colors of comfort, simplicity, and sophistication so we could elevate the space and make it feel more like a home.” Ashley also accurately pointed out that new construction can sometimes feel a little cold and sterile, almost industrial. “I wanted our home to feel like a peaceful oasis after coming in from the bustling city.”
Ashley chose soft white paint for her walls to bring a sense of comfort and zen. With lots of wall decor, art work and carefully selected furniture, the walls serve as a clean and comfortable palette, and allowed her more freedom when making her other design decisions throughout the space. Ashley kept the overall palette fairly neutral, and incorporated “modern bohemian” inspired decor throughout the home; the final product was clean and simple, and catered to her style.
We asked Ashley what she was most excited for now. “I’m most excited to continue to find new decor pieces to compliment the paint colors and decor we’ve already found for the space. We have been really patient with decorating and selected each piece really careful to make sure it is cohesive and flows from room to room. I’m looking forward to enjoying the space with my husband and dog, and entertaining friends and family in the spring and summer!”
A few final questions for Ashley on her experience with Paintzen:
“I would highly recommend Paintzen to anyone, especially those that live in the city. There are so many different paint companies and contractors to choose from but going through Paintzen simplified the process and made me feel comfortable that we had the right team working on our space. Their platform for booking services and choosing paint colors made the process seamless and was a great way to keep track of what we booked and chose for colors. Most importantly, the customer service team was outstanding whenever we had a question or needed to make an adjustment.”
And advice she would give someone repainting their home:
“Patience. I would recommend taking your time and doing your research before selecting paint colors. Lighting changes every color so make sure to bring paint swatches and samples into the space and look at it throughout the day to see the different tones that the light will pick up. I would also recommend researching color trends and recommendations for colors in the family you are looking for. We found our living room color through a blog post listing top-used colors by interior designers and it looks amazing.”

Jane Beiles Photography
Mittelgroßes, Repräsentatives, Fernseherloses, Abgetrenntes Klassisches Wohnzimmer mit grauer Wandfarbe, Kamin, Teppichboden, Kaminumrandung aus Holz und braunem Boden in Washington, D.C.
Mittelgroßes, Repräsentatives, Fernseherloses, Abgetrenntes Klassisches Wohnzimmer mit grauer Wandfarbe, Kamin, Teppichboden, Kaminumrandung aus Holz und braunem Boden in Washington, D.C.

Turning your hall into another room by adding furniture.
Moderner Flur mit Teppichboden in Dublin
Moderner Flur mit Teppichboden in Dublin
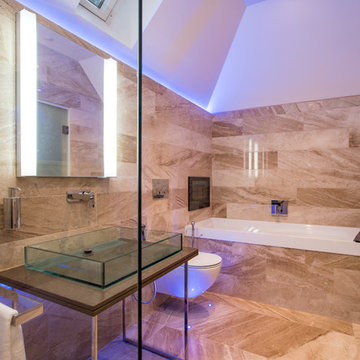
Diana Royal Polished Marble wall and floor tiles from Stone Republic.
Materials supplied by Stone Republic including Marble, Sandstone, Granite, Wood Flooring and Block Paving.
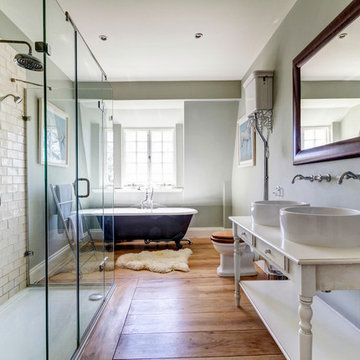
Klassisches Badezimmer En Suite mit weißen Schränken, weißen Fliesen und Falttür-Duschabtrennung in Wiltshire
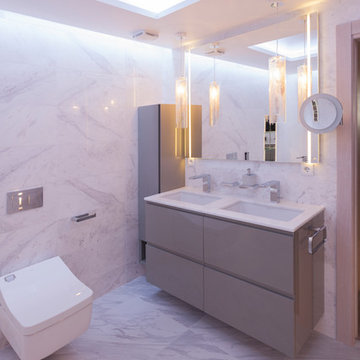
Modernes Badezimmer mit grauen Schränken, Wandtoilette, weißen Fliesen, beigen Fliesen, grauen Fliesen, flächenbündigen Schrankfronten, grauer Wandfarbe, grauem Boden, weißer Waschtischplatte und Unterbauwaschbecken in Alicante-Costa Blanca
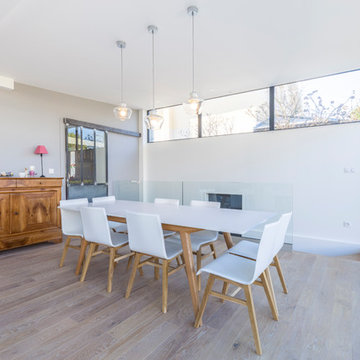
Nous avons construit une extension en ossature bois en utilisant la terrasse existante, et ajouté une nouvelle terrasse sur le jardin.
De la démolition, du terrassement et de la maçonnerie ont été nécessaires pour transformer la terrasse existante de cette maison familiale en une extension lumineuse et spacieuse, comprenant à présent un salon et une salle à manger.
La cave existante quant à elle était très humide, elle a été drainée et aménagée.
Cette maison sur les hauteurs du 5ème arrondissement de Lyon gagne ainsi une nouvelle pièce de 30m² lumineuse et agréable à vivre, et un joli look moderne avec son toit papillon réalisé sur une charpente sur-mesure.
Photos de Pierre Coussié
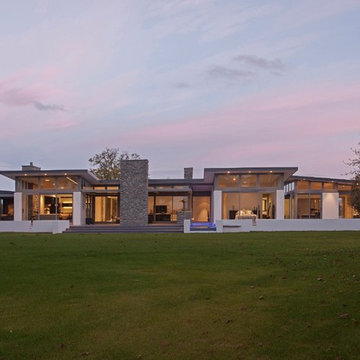
Home built by DJ Hewitt Builders and designed by O'Neil Architecture.
Einstöckiges Modernes Haus mit Mix-Fassade und beiger Fassadenfarbe in Christchurch
Einstöckiges Modernes Haus mit Mix-Fassade und beiger Fassadenfarbe in Christchurch
Wohnideen und Einrichtungsideen für Lila Räume
1



















