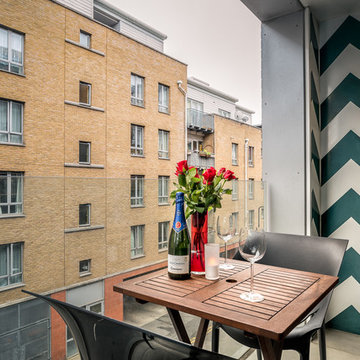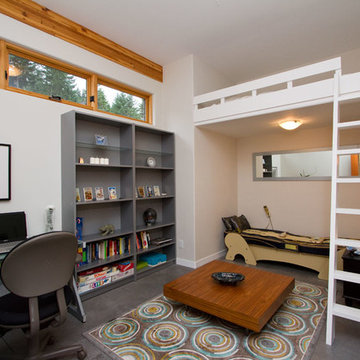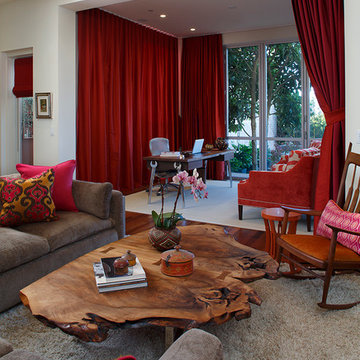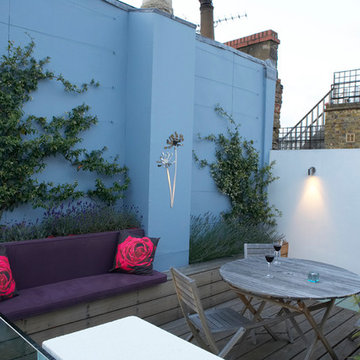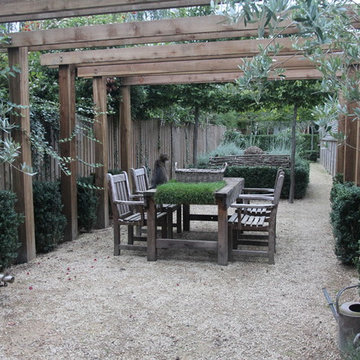Wohnideen und Einrichtungsideen für Schwarze Räume

The clients wanted us to create a space that was open feeling, with lots of storage, room to entertain large groups, and a warm and sophisticated color palette. In response to this, we designed a layout in which the corridor is eliminated and the experience upon entering the space is open, inviting and more functional for cooking and entertaining. In contrast to the public spaces, the bedroom feels private and calm tucked behind a wall of built-in cabinetry.
Lincoln Barbour
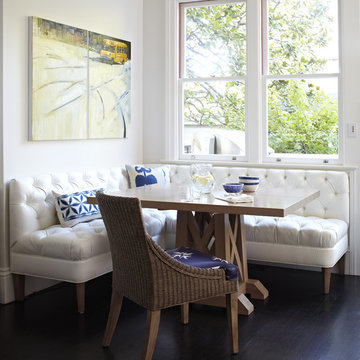
Photography by Werner Straube
Klassische Frühstücksecke mit braunem Boden in San Francisco
Klassische Frühstücksecke mit braunem Boden in San Francisco
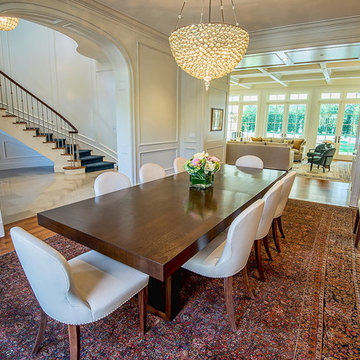
Adam Latham, Belair Photography
Klassisches Esszimmer mit weißer Wandfarbe und braunem Holzboden in Los Angeles
Klassisches Esszimmer mit weißer Wandfarbe und braunem Holzboden in Los Angeles
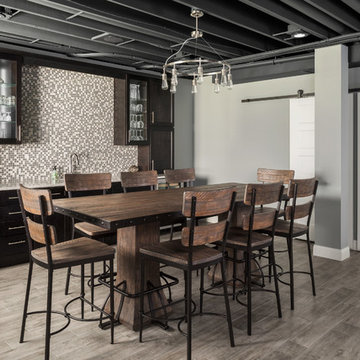
Großes Klassisches Esszimmer mit grauer Wandfarbe und grauem Boden in St. Louis
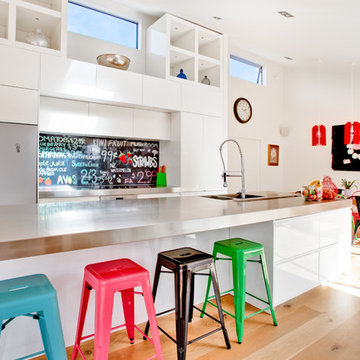
Photographer : Lucy Gauntlett
Description : Printed 'image on glass' splashbacks create a visual masterpiece and WOW factor in your kitchen or bathroom.
The chosen image is direct printed the glass and the printed glass splashback is fixed with concealed fixings to the wall.
Glass is the perfect choice for a splashback - it's extremely tough, durable, scratch resistant, fireproof, easy to clean and hygienic .
Lucy G is a Auckland based landscape and fine art photographer and has hundreds images to choose from or you can get a custom design for your particular kitchen or bathroom.
Lucy can work with both NZ and international customers no problem ! Please email to enquire lucygdesign@xtra.co.nz
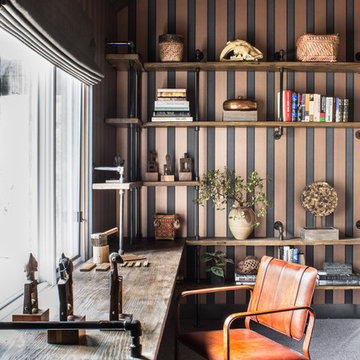
Drew Kelly
Großes Industrial Arbeitszimmer ohne Kamin mit Arbeitsplatz, bunten Wänden, Teppichboden und Einbau-Schreibtisch in Sacramento
Großes Industrial Arbeitszimmer ohne Kamin mit Arbeitsplatz, bunten Wänden, Teppichboden und Einbau-Schreibtisch in Sacramento
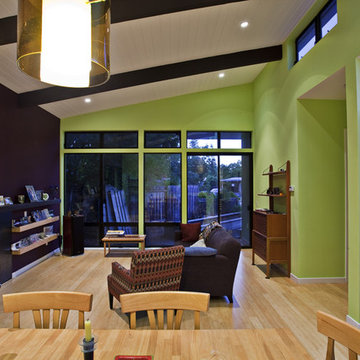
Strong horizontal lines and bold colors liven up this Eichler neighborhood. Uber green design features, passive solar design, and sustainable practices abound, making this small house a great place to live without making a large environmental footprint - Frank Paul Perez photo credit

Free ebook, Creating the Ideal Kitchen. DOWNLOAD NOW
Our clients and their three teenage kids had outgrown the footprint of their existing home and felt they needed some space to spread out. They came in with a couple of sets of drawings from different architects that were not quite what they were looking for, so we set out to really listen and try to provide a design that would meet their objectives given what the space could offer.
We started by agreeing that a bump out was the best way to go and then decided on the size and the floor plan locations of the mudroom, powder room and butler pantry which were all part of the project. We also planned for an eat-in banquette that is neatly tucked into the corner and surrounded by windows providing a lovely spot for daily meals.
The kitchen itself is L-shaped with the refrigerator and range along one wall, and the new sink along the exterior wall with a large window overlooking the backyard. A large island, with seating for five, houses a prep sink and microwave. A new opening space between the kitchen and dining room includes a butler pantry/bar in one section and a large kitchen pantry in the other. Through the door to the left of the main sink is access to the new mudroom and powder room and existing attached garage.
White inset cabinets, quartzite countertops, subway tile and nickel accents provide a traditional feel. The gray island is a needed contrast to the dark wood flooring. Last but not least, professional appliances provide the tools of the trade needed to make this one hardworking kitchen.
Designed by: Susan Klimala, CKD, CBD
Photography by: Mike Kaskel
For more information on kitchen and bath design ideas go to: www.kitchenstudio-ge.com

Cipher Imaging
Klassischer Keller ohne Kamin mit grauer Wandfarbe und Keramikboden in Sonstige
Klassischer Keller ohne Kamin mit grauer Wandfarbe und Keramikboden in Sonstige

alyssa kirsten
Offenes, Kleines Industrial Esszimmer mit grauer Wandfarbe, braunem Holzboden, Kamin und Kaminumrandung aus Holz in New York
Offenes, Kleines Industrial Esszimmer mit grauer Wandfarbe, braunem Holzboden, Kamin und Kaminumrandung aus Holz in New York
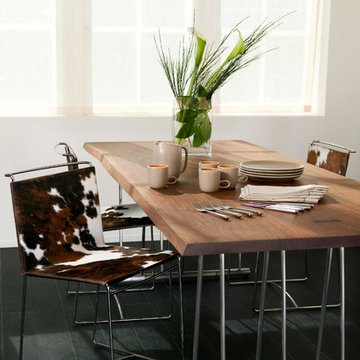
Dining table from Conde House, cowhide dining chairs from Ligne Roset.
Modernes Esszimmer mit weißer Wandfarbe und schwarzem Boden in San Francisco
Modernes Esszimmer mit weißer Wandfarbe und schwarzem Boden in San Francisco
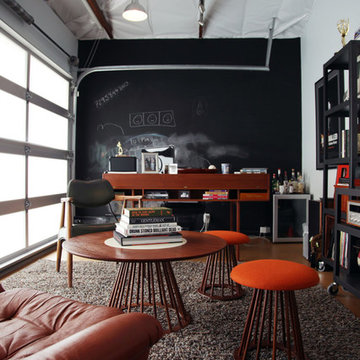
Casey Hale-Photographer
Mid century garage home office conversion
Industrial Arbeitszimmer mit schwarzer Wandfarbe in Los Angeles
Industrial Arbeitszimmer mit schwarzer Wandfarbe in Los Angeles

The finished basement with a home office, laundry space, and built in shelves.
Uriger Keller ohne Kamin mit grauer Wandfarbe, Teppichboden und grauem Boden in Seattle
Uriger Keller ohne Kamin mit grauer Wandfarbe, Teppichboden und grauem Boden in Seattle

Outdoor grill / prep station is perfect for entertaining.
Mittelgroße, Überdachte Klassische Terrasse hinter dem Haus mit Grillplatz in Vancouver
Mittelgroße, Überdachte Klassische Terrasse hinter dem Haus mit Grillplatz in Vancouver
Wohnideen und Einrichtungsideen für Schwarze Räume
1



















