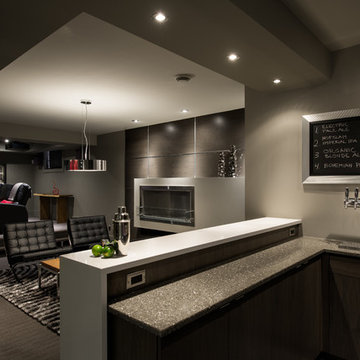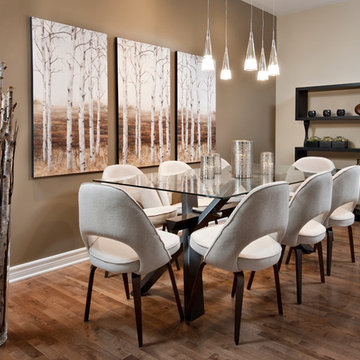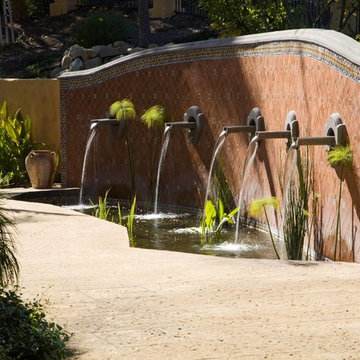Wohnideen und Einrichtungsideen für Schwarze Räume

This spacious kitchen with beautiful views features a prefinished cherry flooring with a very dark stain. We custom made the white shaker cabinets and paired them with a rich brown quartz composite countertop. A slate blue glass subway tile adorns the backsplash. We fitted the kitchen with a stainless steel apron sink. The same white and brown color palette has been used for the island. We also equipped the island area with modern pendant lighting and bar stools for seating.
Project by Portland interior design studio Jenni Leasia Interior Design. Also serving Lake Oswego, West Linn, Vancouver, Sherwood, Camas, Oregon City, Beaverton, and the whole of Greater Portland.
For more about Jenni Leasia Interior Design, click here: https://www.jennileasiadesign.com/
To learn more about this project, click here:
https://www.jennileasiadesign.com/lake-oswego

Jack Michaud Photography
Klassisches Arbeitszimmer mit Studio, braunem Holzboden, Einbau-Schreibtisch, braunem Boden und grauer Wandfarbe in Portland Maine
Klassisches Arbeitszimmer mit Studio, braunem Holzboden, Einbau-Schreibtisch, braunem Boden und grauer Wandfarbe in Portland Maine
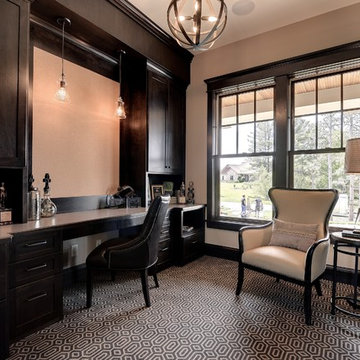
Professionally Staged by Ambience at Home
http://ambiance-athome.com/
Professionally Photographed by SpaceCrafting
http://spacecrafting.com
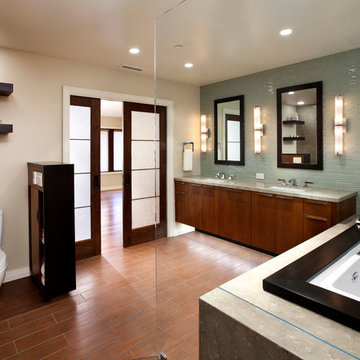
Pocket doors add to the spacious feel by eliminating door swing that would otherwise take up functional space
Modernes Badezimmer mit Granit-Waschbecken/Waschtisch in San Francisco
Modernes Badezimmer mit Granit-Waschbecken/Waschtisch in San Francisco
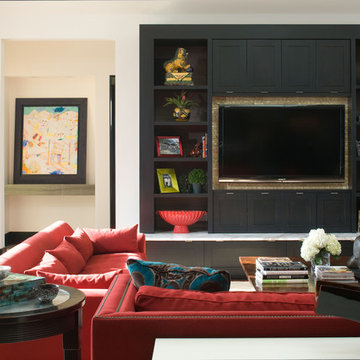
emr photography www.emrphotography.com
Modernes Wohnzimmer mit beiger Wandfarbe und Multimediawand in Denver
Modernes Wohnzimmer mit beiger Wandfarbe und Multimediawand in Denver
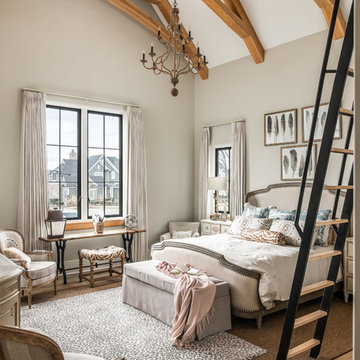
Photography: Garett + Carrie Buell of Studiobuell/ studiobuell.com
Klassisches Hauptschlafzimmer mit beiger Wandfarbe, braunem Holzboden und braunem Boden in Nashville
Klassisches Hauptschlafzimmer mit beiger Wandfarbe, braunem Holzboden und braunem Boden in Nashville

The kitchen was stuck in the 1980s with builder stock grade cabinets. It did not have enough space for two cooks to work together comfortably, or to entertain large groups of friends and family. The lighting and wall colors were also dated and made the small kitchen feel even smaller.
By removing some walls between the kitchen and dining room, relocating a pantry closet,, and extending the kitchen footprint into a tiny home office on one end where the new spacious pantry and a built-in desk now reside, and about 4 feet into the family room to accommodate two beverage refrigerators and glass front cabinetry to be used as a bar serving space, the client now has the kitchen they have been dreaming about for years.
Steven Kaye Photography
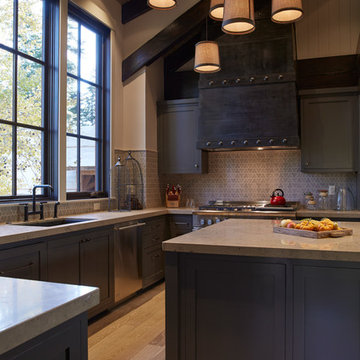
These lighting pendants were made out of minnow baskets over linen shades and swagged from a common canopy.
Photo credit: Phillip Harris
Rustikale Küche mit Unterbauwaschbecken, Schrankfronten im Shaker-Stil, dunklen Holzschränken, Küchengeräten aus Edelstahl, braunem Holzboden, Kücheninsel und Rückwand aus Mosaikfliesen in San Francisco
Rustikale Küche mit Unterbauwaschbecken, Schrankfronten im Shaker-Stil, dunklen Holzschränken, Küchengeräten aus Edelstahl, braunem Holzboden, Kücheninsel und Rückwand aus Mosaikfliesen in San Francisco
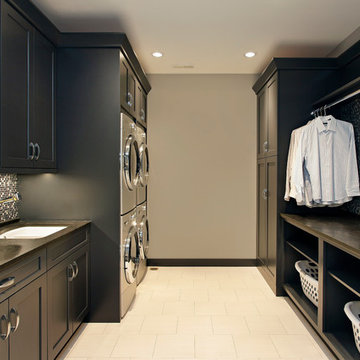
Large laundry room with (2) washers & (2) dryers built-in. Open shelves provided for laundry baskets and other storage. Cabinetry storage provided on both sides of room.

Mittelgroßer Klassischer Eingang mit Stauraum, lila Wandfarbe und hellem Holzboden in Chicago

Tula Edmunds
black and white bathroom. floating vanity with large mirrors. double head shower behind tub with black wall tile and white ceiling tile.black floor tile. white tub and chrome fixtures
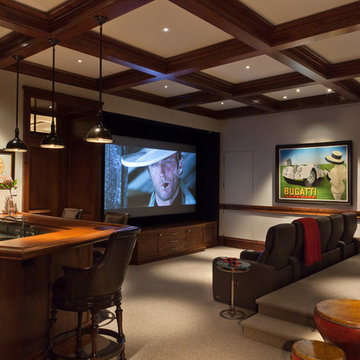
Lori Hamilton Photography
Klassisches Heimkino mit Leinwand und beigem Boden in Miami
Klassisches Heimkino mit Leinwand und beigem Boden in Miami
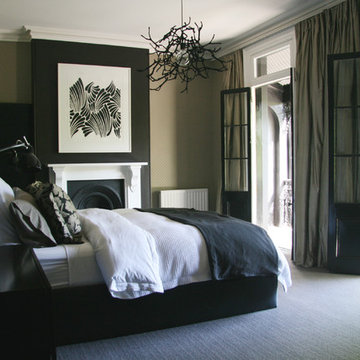
Modernes Schlafzimmer mit schwarzer Wandfarbe, Teppichboden, Kamin und grauem Boden in Sydney
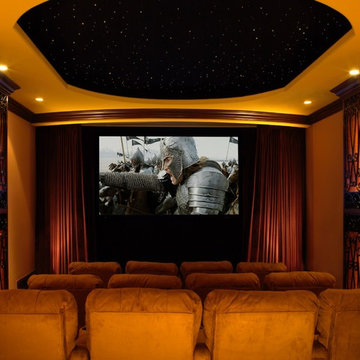
This beautiful home theater gives up to twelve people a home cinema experience they will never forget. All speakers are hidden behind the front screen wall and behind acoustically transparent fabric on the side and rear walls. Meridian electronics supply amazing sound and the large, immersive picture is sure to draw you in. Four subwoofers provide earth-shaking bass performance and give even seat-to-seat bass performance, something most home theaters sorely lack. Control of audio/video, lighting, the fiberoptic ceiling, climate, and motorized proscenium drapes are with Crestron home automation controls. Design and installation by DSI Entertainment Systems.
photography by Michael Kalla

This spacious kitchen with beautiful views features a prefinished cherry flooring with a very dark stain. We custom made the white shaker cabinets and paired them with a rich brown quartz composite countertop. A slate blue glass subway tile adorns the backsplash. We fitted the kitchen with a stainless steel apron sink. The same white and brown color palette has been used for the island. We also equipped the island area with modern pendant lighting and bar stools for seating.
Project by Portland interior design studio Jenni Leasia Interior Design. Also serving Lake Oswego, West Linn, Vancouver, Sherwood, Camas, Oregon City, Beaverton, and the whole of Greater Portland.
For more about Jenni Leasia Interior Design, click here: https://www.jennileasiadesign.com/
To learn more about this project, click here:
https://www.jennileasiadesign.com/lake-oswego

Pam Singleton Photography
Klassisches Wohnzimmer mit beiger Wandfarbe und Kamin in Phoenix
Klassisches Wohnzimmer mit beiger Wandfarbe und Kamin in Phoenix

This custom home built above an existing commercial building was designed to be an urban loft. The firewood neatly stacked inside the custom blue steel metal shelves becomes a design element of the fireplace. Photo by Lincoln Barber
Wohnideen und Einrichtungsideen für Schwarze Räume
1



















