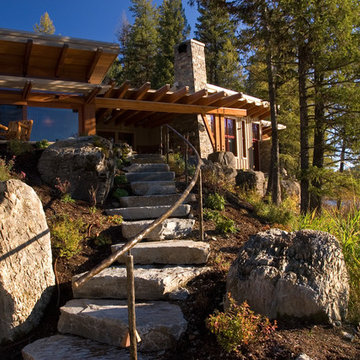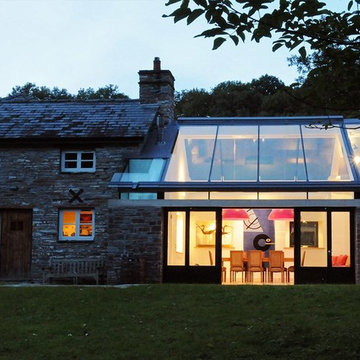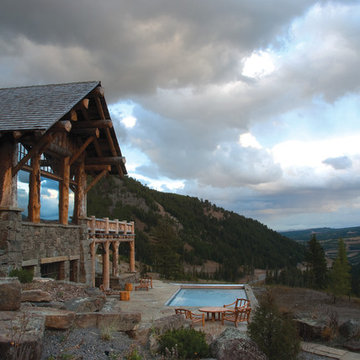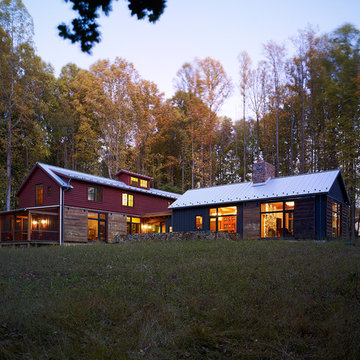Wohnideen und Einrichtungsideen für Schwarze Räume

Charles Hilton Architects, Robert Benson Photography
From grand estates, to exquisite country homes, to whole house renovations, the quality and attention to detail of a "Significant Homes" custom home is immediately apparent. Full time on-site supervision, a dedicated office staff and hand picked professional craftsmen are the team that take you from groundbreaking to occupancy. Every "Significant Homes" project represents 45 years of luxury homebuilding experience, and a commitment to quality widely recognized by architects, the press and, most of all....thoroughly satisfied homeowners. Our projects have been published in Architectural Digest 6 times along with many other publications and books. Though the lion share of our work has been in Fairfield and Westchester counties, we have built homes in Palm Beach, Aspen, Maine, Nantucket and Long Island.

Zweistöckige Rustikale Holzfassade Haus mit Satteldach, braunem Dach und Blechdach in Sacramento

The site for this new house was specifically selected for its proximity to nature while remaining connected to the urban amenities of Arlington and DC. From the beginning, the homeowners were mindful of the environmental impact of this house, so the goal was to get the project LEED certified. Even though the owner’s programmatic needs ultimately grew the house to almost 8,000 square feet, the design team was able to obtain LEED Silver for the project.
The first floor houses the public spaces of the program: living, dining, kitchen, family room, power room, library, mudroom and screened porch. The second and third floors contain the master suite, four bedrooms, office, three bathrooms and laundry. The entire basement is dedicated to recreational spaces which include a billiard room, craft room, exercise room, media room and a wine cellar.
To minimize the mass of the house, the architects designed low bearing roofs to reduce the height from above, while bringing the ground plain up by specifying local Carder Rock stone for the foundation walls. The landscape around the house further anchored the house by installing retaining walls using the same stone as the foundation. The remaining areas on the property were heavily landscaped with climate appropriate vegetation, retaining walls, and minimal turf.
Other LEED elements include LED lighting, geothermal heating system, heat-pump water heater, FSA certified woods, low VOC paints and high R-value insulation and windows.
Hoachlander Davis Photography

ipe deck, outdoor fireplace, teak furniture, planters, container garden, steel windows, roof deck, roof terrace
Moderne Dachterrasse im Dach in New York
Moderne Dachterrasse im Dach in New York

Zweistöckiges Country Haus mit beiger Fassadenfarbe, Satteldach, Schindeldach und grauem Dach in Sonstige
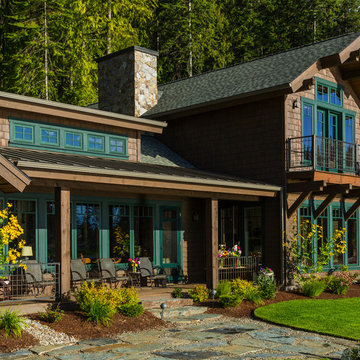
Karl Neumann photography
Zweistöckige, Mittelgroße Urige Holzfassade Haus mit brauner Fassadenfarbe und Satteldach in Seattle
Zweistöckige, Mittelgroße Urige Holzfassade Haus mit brauner Fassadenfarbe und Satteldach in Seattle

Scott Amundson
Einstöckige Urige Holzfassade Haus mit brauner Fassadenfarbe und Satteldach in Minneapolis
Einstöckige Urige Holzfassade Haus mit brauner Fassadenfarbe und Satteldach in Minneapolis
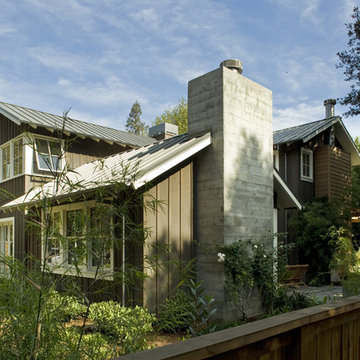
Mittelgroße, Zweistöckige Klassische Holzfassade Haus mit Blechdach in San Francisco
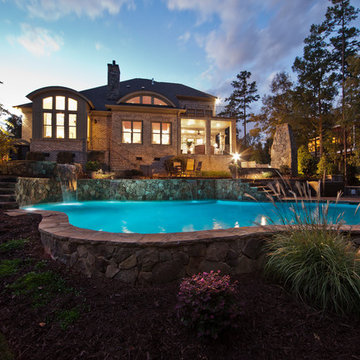
Jim Schmid Photography
Moderner Pool in individueller Form mit Natursteinplatten in Charlotte
Moderner Pool in individueller Form mit Natursteinplatten in Charlotte
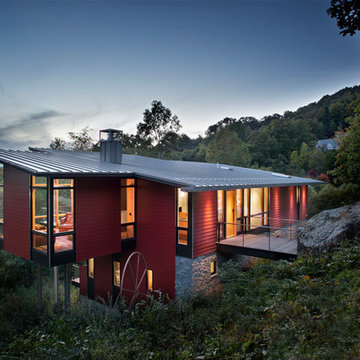
David Dietrich
Zweistöckiges Modernes Haus mit roter Fassadenfarbe, Pultdach und Blechdach in Charlotte
Zweistöckiges Modernes Haus mit roter Fassadenfarbe, Pultdach und Blechdach in Charlotte
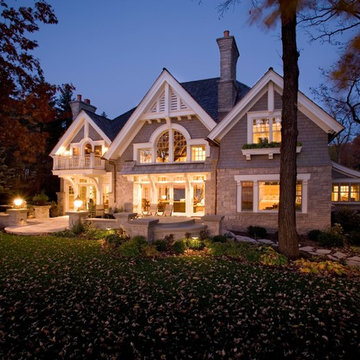
Photo by Phillip Mueller
Große, Zweistöckige Klassische Holzfassade Haus in Minneapolis
Große, Zweistöckige Klassische Holzfassade Haus in Minneapolis
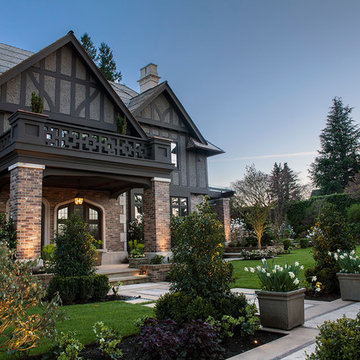
Mittelgroßes, Zweistöckiges Klassisches Einfamilienhaus mit Backsteinfassade, grauer Fassadenfarbe, Satteldach und Schindeldach in Vancouver
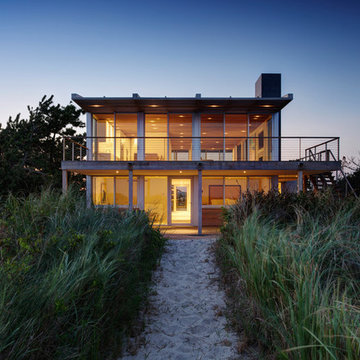
Matthew Carbone
Zweistöckiges Modernes Haus mit Glasfassade in New York
Zweistöckiges Modernes Haus mit Glasfassade in New York
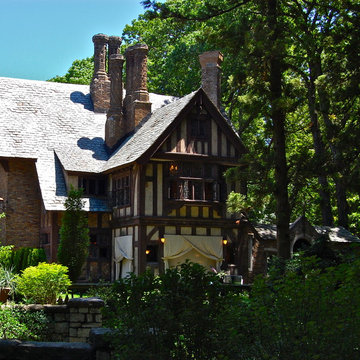
I thought I would share with everyone this magnificent turn of the century Tudor style Castle, which was the host site for this years 2012 Mansion in May. Enjoy!!!
Wohnideen und Einrichtungsideen für Schwarze Räume
1



















