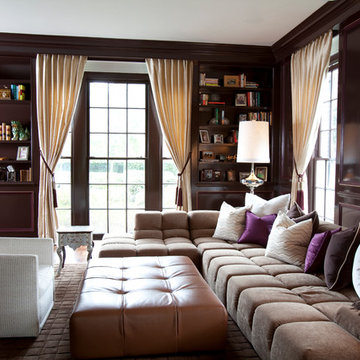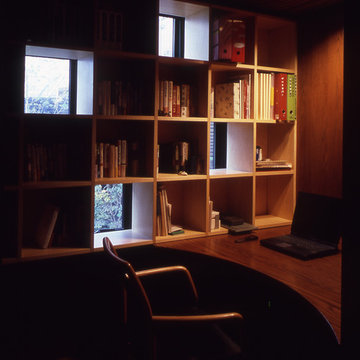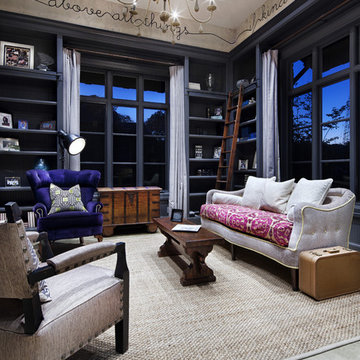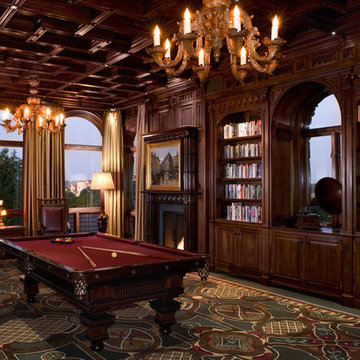Wohnideen und Einrichtungsideen für Schwarze Räume

Moderne Bibliothek mit grauer Wandfarbe und dunklem Holzboden in New York
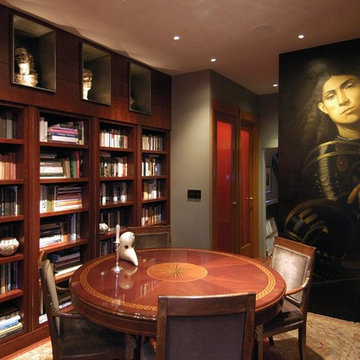
A spine wall serves as the unifying concept for our addition and remodeling work on this Victorian house in Noe Valley. On one side of the spine wall are the new kitchen, library/dining room and powder room as well as the existing entry foyer and stairs. On the other side are a new deck, stairs and “catwalk” at the exterior and the existing living room and front parlor at the interior. The catwalk allowed us to create a series of French doors which flood the interior of the kitchen with light. Strategically placed windows in the kitchen frame views and highlight the character of the spine wall as an important architectural component. The project scope also included a new master bathroom at the upper floor. Details include cherry cabinets, marble counters, slate floors, glass mosaic tile backsplashes, stainless steel art niches and an upscaled reproduction of a Renaissance era painting.
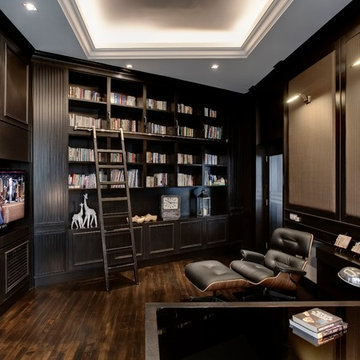
Alan Lee
Modernes Arbeitszimmer ohne Kamin mit Arbeitsplatz, brauner Wandfarbe und dunklem Holzboden in Singapur
Modernes Arbeitszimmer ohne Kamin mit Arbeitsplatz, brauner Wandfarbe und dunklem Holzboden in Singapur
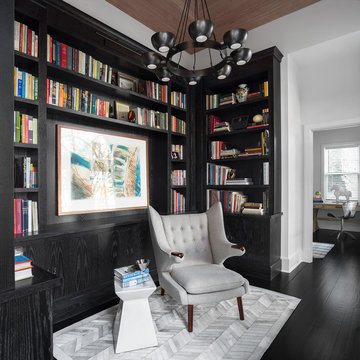
© Robert Granoff
www.robertgranoff.com
Space Designed by Thomas Puckett Designs
www.thomaspuckettdesigns.com
Offene Klassische Bibliothek ohne Kamin mit weißer Wandfarbe und schwarzem Boden in New York
Offene Klassische Bibliothek ohne Kamin mit weißer Wandfarbe und schwarzem Boden in New York
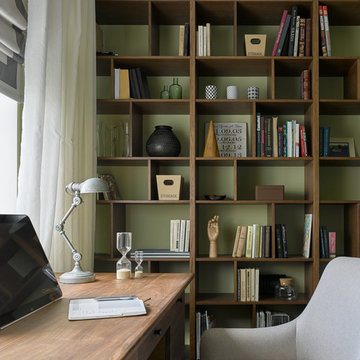
Особое внимание уделили системам хранения вещей, спроектировав индивидуальное решение для каждого пространства. Вместительные встроенные шкафы разместили по всей длине коридора, соединяющего входную зону, гостиную, кухню и столовую. Для хранения в ванной комнате отведена вместительная тумба-комод под раковину. Центром кабинета стал открытый стеллаж от пола до потолка, где хранятся книги и разные приятные мелочи. На кухне помимо закрытых фасадов, которые прячут кухонные принадлежности, мы предусмотрели отдельный удобный остров. Он является рабочей зоной и вмещает в себя много бытовой техники и посуды.
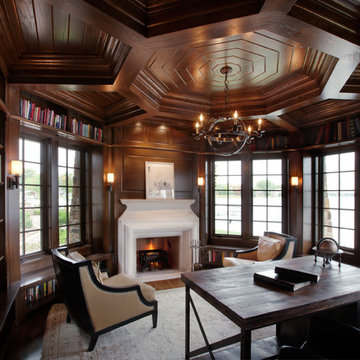
Photo by Phillip Mueller
Klassisches Arbeitszimmer mit dunklem Holzboden, Kamin und freistehendem Schreibtisch in Minneapolis
Klassisches Arbeitszimmer mit dunklem Holzboden, Kamin und freistehendem Schreibtisch in Minneapolis
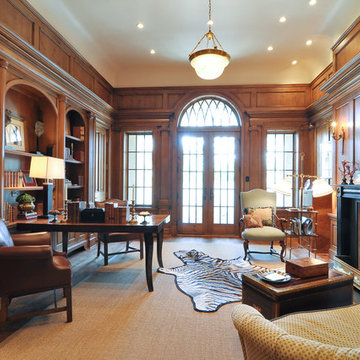
Großes Klassisches Arbeitszimmer mit Arbeitsplatz, brauner Wandfarbe, braunem Holzboden, Kamin, freistehendem Schreibtisch und Kaminumrandung aus Holz in Dallas

The library/study area on the second floor serves as quiet transition between the public and private domains of the house.
Photo Credit: Dale Lang
Urige Bibliothek mit grauer Wandfarbe und braunem Boden in Seattle
Urige Bibliothek mit grauer Wandfarbe und braunem Boden in Seattle
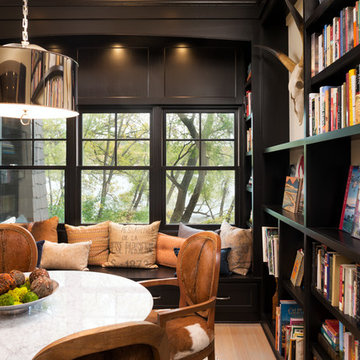
Builder & Interior Selections: Kyle Hunt & Partners, Architect: Sharratt Design Company, Landscape Design: Yardscapes, Photography by James Kruger, LandMark Photography
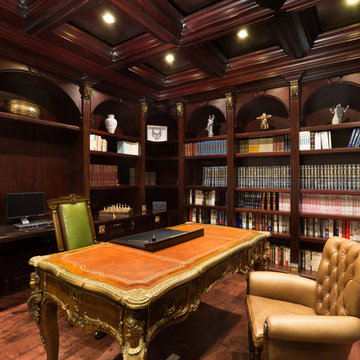
A luxurious home office with an elegant and classic look was custom made to fit this homeowner's needs. With a color scheme of brown and green, the large, classic desk and light brown hardwood floors provide contrast to the luxurious mahogany built-in shelves and ceiling. To add in some color, we used a green leather office chair, green window treatments, and a colorful throw pillow. And finally, for an extremely polished look, we added a leather armchair, leather sofa, recessed lighting, and an entertainment center.
Project designed by Skokie renovation firm, Chi Renovation & Design- general contractors, kitchen and bath remodelers, and design & build company. They serve the Chicagoland area and it's surrounding suburbs, with an emphasis on the North Side and North Shore. You'll find their work from the Loop through Lincoln Park, Skokie, Evanston, Wilmette, and all of the way up to Lake Forest.
For more about Chi Renovation & Design, click here: https://www.chirenovation.com/
To learn more about this project, click here:
https://www.chirenovation.com/portfolio/custom-woodwork-office-closet/
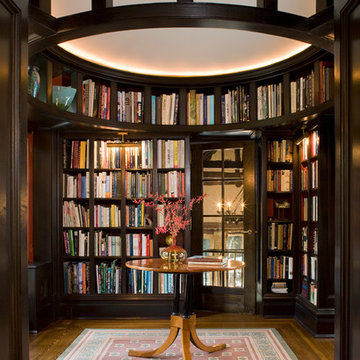
Billy Cunningham Photography & Austin Patterson Disston Architects, Southport CT
Große, Abgetrennte Klassische Bibliothek mit dunklem Holzboden und braunem Boden in New York
Große, Abgetrennte Klassische Bibliothek mit dunklem Holzboden und braunem Boden in New York
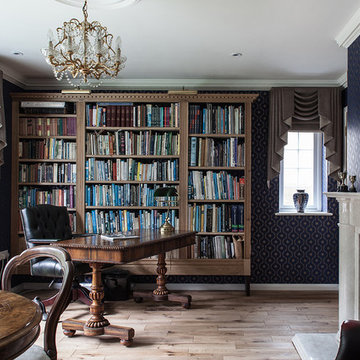
Mittelgroßes Klassisches Lesezimmer mit hellem Holzboden, freistehendem Schreibtisch, beigem Boden, bunten Wänden und Kamin in Essex
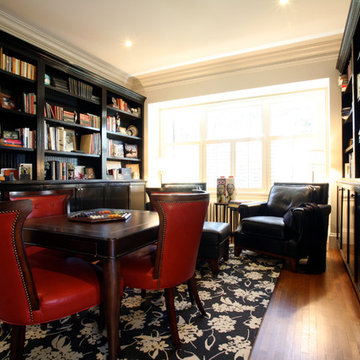
Sarah Murray photography
Klassische Bibliothek mit weißer Wandfarbe und dunklem Holzboden in Vancouver
Klassische Bibliothek mit weißer Wandfarbe und dunklem Holzboden in Vancouver

French Manor
Mission Hills, Kansas
This new Country French Manor style house is located on a one-acre site in Mission Hills, Kansas.
Our design is a traditional 2-story center hall plan with the primary living areas on the first floor, placing the formal living and dining rooms to the front of the house and the informal breakfast and family rooms to the rear with direct access to the brick paved courtyard terrace and pool.
The exterior building materials include oversized hand-made brick with cut limestone window sills and door surrounds and a sawn cedar shingle roofing. The Country French style of the interior of the house is detailed using traditional materials such as handmade terra cotta tile flooring, oak flooring in a herringbone pattern, reclaimed antique hand-hewn wood beams, style and rail wall paneling, Venetian plaster, and handmade iron stair railings.
Interior Design: By Owner
General Contractor: Robert Montgomery Homes, Inc., Leawood, Kansas

Uriges Lesezimmer ohne Kamin mit blauer Wandfarbe, dunklem Holzboden, freistehendem Schreibtisch und braunem Boden in Sonstige
Wohnideen und Einrichtungsideen für Schwarze Räume
1




















