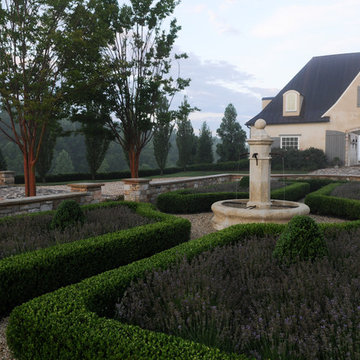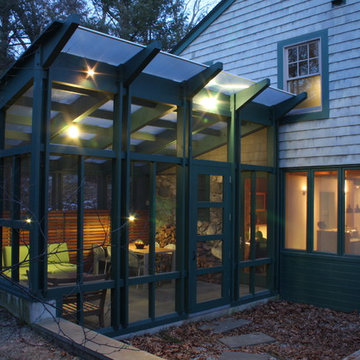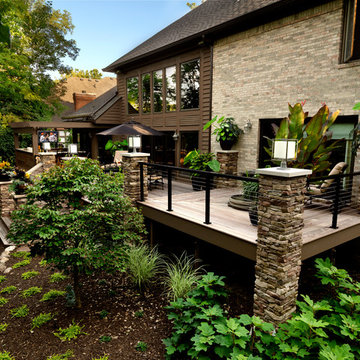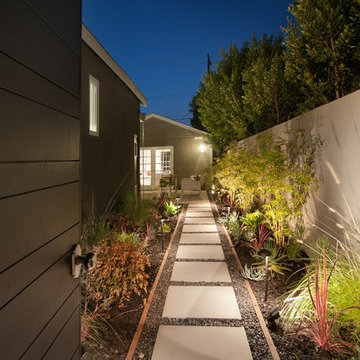Wohnideen und Einrichtungsideen für Schwarze Räume

How do you make a split entry not look like a split entry?
Several challenges presented themselves when designing the new entry/portico. The homeowners wanted to keep the large transom window above the front door and the need to address “where is” the front entry and of course, curb appeal.
With the addition of the new portico, custom built cedar beams and brackets along with new custom made cedar entry and garage doors added warmth and style.
Final touches of natural stone, a paver stoop and walkway, along professionally designed landscaping.
This home went from ordinary to extraordinary!
Architecture was done by KBA Architects in Minneapolis.
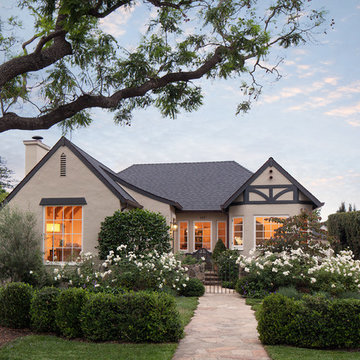
Exterior and landscaping.
Einstöckiges Klassisches Haus mit Putzfassade, beiger Fassadenfarbe und Satteldach in Santa Barbara
Einstöckiges Klassisches Haus mit Putzfassade, beiger Fassadenfarbe und Satteldach in Santa Barbara
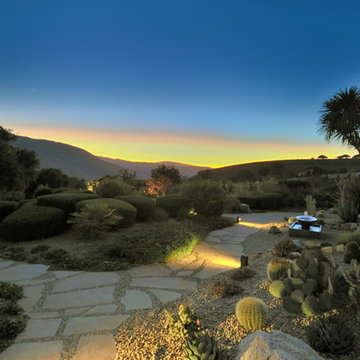
Geometrischer, Großer Mediterraner Garten hinter dem Haus mit direkter Sonneneinstrahlung, Natursteinplatten und Wüstengarten in Sonstige
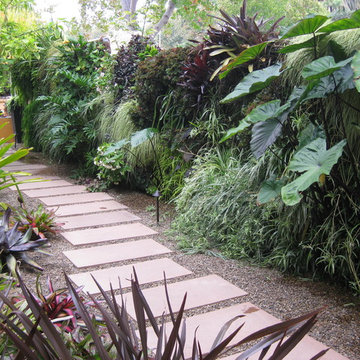
A 4o feet long green wall creates a living colorful mural on a side yard.
Amelia B. Lima
Moderner Kiesgarten neben dem Haus in San Diego
Moderner Kiesgarten neben dem Haus in San Diego

Garden makeovers by Shirley Bovshow in Los Angeles.This was formerly an abandoned narrow side yard used only to store trash cans. Now it is a favorite garden stroll area for the homeowner. See the complete makeover: http://edenmakersblog.com/?p=893
Photo and design by Shirley Bovshow
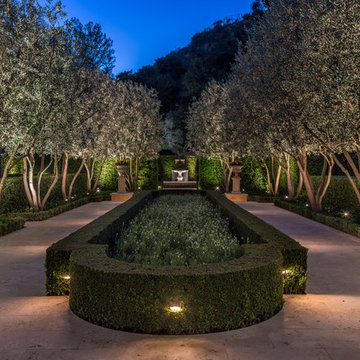
Mark Singer Photography
Großer, Geometrischer Mediterraner Garten hinter dem Haus in Los Angeles
Großer, Geometrischer Mediterraner Garten hinter dem Haus in Los Angeles
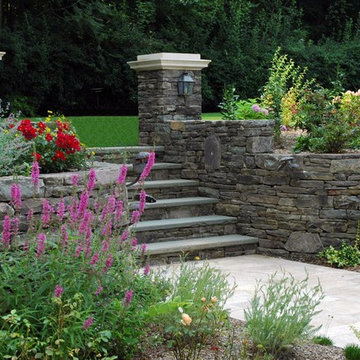
Beautifully crafted dry laid stone walls, steps and piers frame colorful, romantic plantings and travertine patio.
Lisa Mierop
Mittelgroßer Klassischer Garten im Frühling mit direkter Sonneneinstrahlung und Betonboden in New York
Mittelgroßer Klassischer Garten im Frühling mit direkter Sonneneinstrahlung und Betonboden in New York
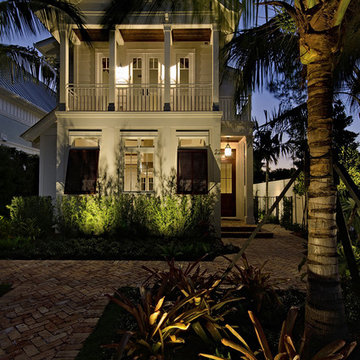
MHK Architecture, Naples Florida
Zweistöckiges, Mittelgroßes Haus mit weißer Fassadenfarbe, Satteldach und Blechdach in Miami
Zweistöckiges, Mittelgroßes Haus mit weißer Fassadenfarbe, Satteldach und Blechdach in Miami
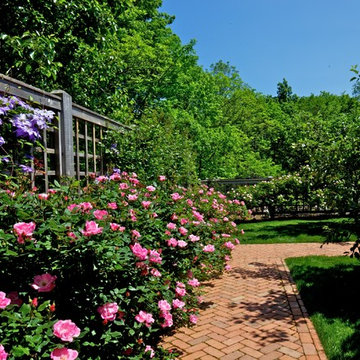
The brick herringbone walkway guides a visitor through the dwarf fruit trees in the orchard. A fence keeps the deer out which is bordered by everblooming shrub roses. Clematis climbs the fence bringing complimentary colors to the palate for the roses.
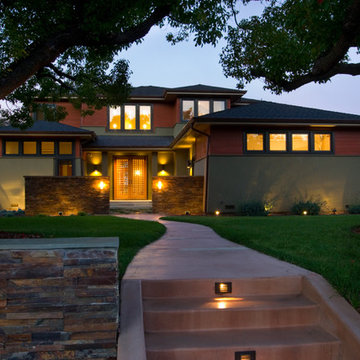
Photographer: Dean J. Birinyi
Mittelgroßes, Zweistöckiges Rustikales Haus in San Francisco
Mittelgroßes, Zweistöckiges Rustikales Haus in San Francisco

CJ South
Einstöckiges Uriges Bungalow mit Mix-Fassade, brauner Fassadenfarbe und Walmdach in Washington, D.C.
Einstöckiges Uriges Bungalow mit Mix-Fassade, brauner Fassadenfarbe und Walmdach in Washington, D.C.
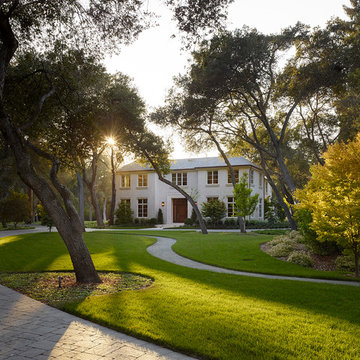
The paver driveway and sweeps in front of the house to the parking area and around the back to the garage.
Schattiger, Geräumiger Klassischer Vorgarten mit Auffahrt und Betonboden in San Francisco
Schattiger, Geräumiger Klassischer Vorgarten mit Auffahrt und Betonboden in San Francisco
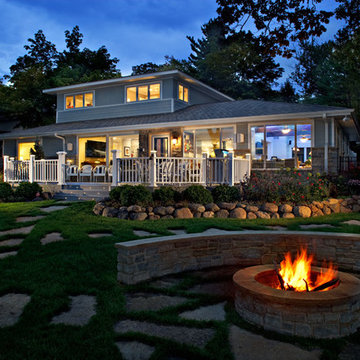
Großer Klassischer Garten hinter dem Haus mit Feuerstelle und Natursteinplatten in Chicago
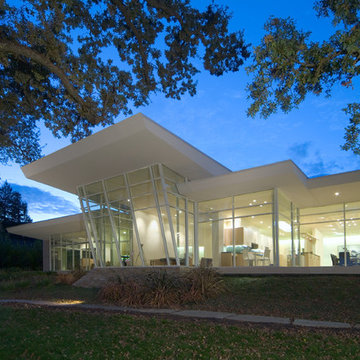
Großes, Einstöckiges Modernes Haus mit Glasfassade, weißer Fassadenfarbe und Flachdach in San Francisco

Landmarkphotodesign.com
Zweistöckiges, Geräumiges Klassisches Haus mit brauner Fassadenfarbe, Steinfassade, Schindeldach und grauem Dach in Minneapolis
Zweistöckiges, Geräumiges Klassisches Haus mit brauner Fassadenfarbe, Steinfassade, Schindeldach und grauem Dach in Minneapolis
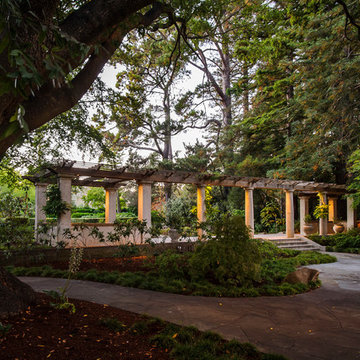
Dennis Mayer Photographer
Klassischer Garten hinter dem Haus mit Natursteinplatten in San Francisco
Klassischer Garten hinter dem Haus mit Natursteinplatten in San Francisco
Wohnideen und Einrichtungsideen für Schwarze Räume
1



















