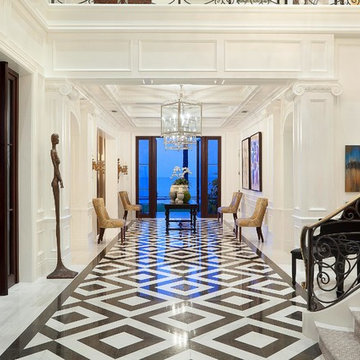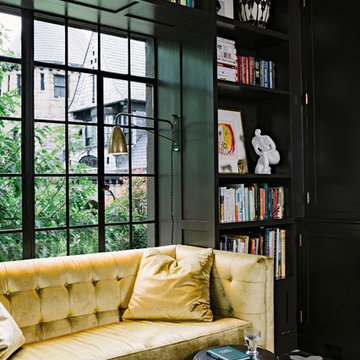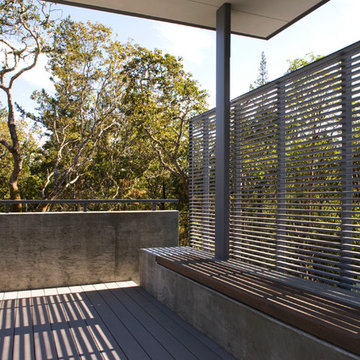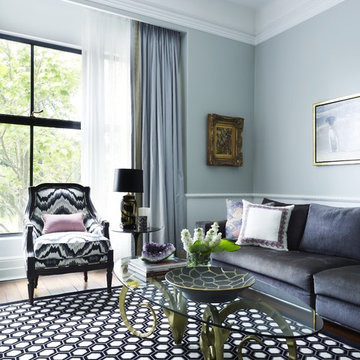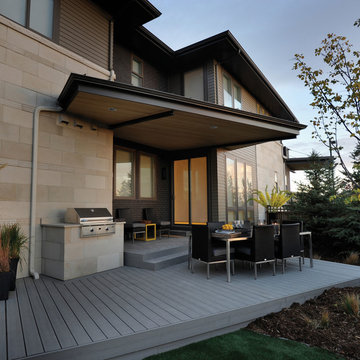Wohnideen und Einrichtungsideen für Schwarze Räume

Geschlossene, Zweizeilige, Kleine Moderne Schmale Küche ohne Insel mit Unterbauwaschbecken, flächenbündigen Schrankfronten, grünen Schränken, Marmor-Arbeitsplatte, bunter Rückwand, Rückwand aus Zementfliesen, Marmorboden, weißem Boden, weißer Arbeitsplatte und Elektrogeräten mit Frontblende in Chicago
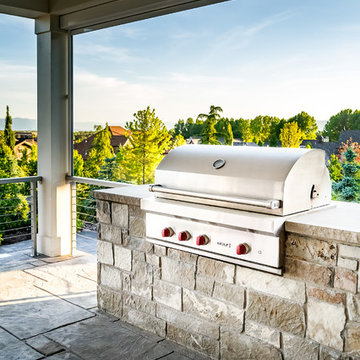
A built in stainless steel grill makes outdoor cooking easier than ever. Add the stunning views and even the grill master gets to enjoy their evening.

Großes Modernes Badezimmer En Suite mit Schrankfronten im Shaker-Stil, braunen Schränken, Nasszelle, Wandtoilette mit Spülkasten, weißen Fliesen, Porzellan-Bodenfliesen, Unterbauwaschbecken, eingebautem Waschtisch, gewölbter Decke, Quarzwerkstein-Waschtisch, weißer Waschtischplatte, Doppelwaschbecken, Keramikfliesen, brauner Wandfarbe, grauem Boden und offener Dusche in Omaha
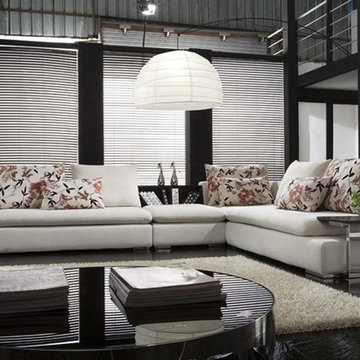
Bring the perfect combination of style, comfort, and versatility to your home living room furniture collection with this Kaine 4-Pieced Sectional Sofa Set.
Why Shop With DefySupply? http://www.defysupply.com/why_shop_with_defysupply_a/275.html
Features
Free Shipping in US
Distinctive styling
Polished chrome legs
Convenient wooden shelving unit attached to 1-seater
Color: White
Fabric upholstery
4 distinct pieces
Extra soft padded seat cushions
Inner frame constructed of kiln-dried hardwood
High density, high resiliency seat cushions
Adjustable seat cushion on sofa
Estimated shipped date from Los Angeles: 6-8 weeks
1 year quality guarantee
Dimensions:
Sofa (left): 74.6W x 39.3D x 30.6H in
1-seater (middle) with attached shelving: 29.8W x 39.3D x 30.6H in
Corner piece (back right): 37.3W x 37.3D x 30.6H in
Sofa (front right): 39.3W x 70.7D x 30.6H in
Total Sectional: 141.7W x 108.4D x 30.6H in
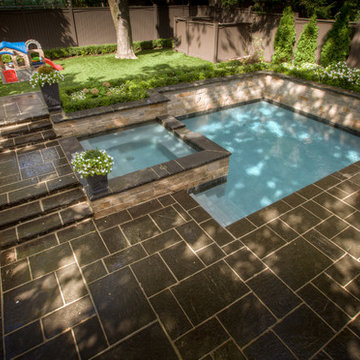
"Vesta" was designed by Mark Pettes of MDP Landscape Consultants Limited and Pro-Land was hired to construct the project in 2012. The backyard landscape included a pool with spillover spa faced in natural stone. Tiered walls surrounding the pool create division between the turf area where the kids can play. We installed flagstone on all patio spaces and retaining/decorative walls. And the main lounge feature is the custom fireplace for cooler nights spent outside.
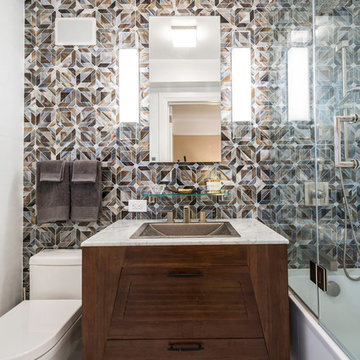
Eric Soltan Photography www.ericsoltan.com
Mittelgroßes Modernes Duschbad mit Einbauwaschbecken, dunklen Holzschränken, Badewanne in Nische, Duschbadewanne, farbigen Fliesen, weißer Wandfarbe, Wandtoilette mit Spülkasten, Mosaikfliesen, Keramikboden, Marmor-Waschbecken/Waschtisch und flächenbündigen Schrankfronten in New York
Mittelgroßes Modernes Duschbad mit Einbauwaschbecken, dunklen Holzschränken, Badewanne in Nische, Duschbadewanne, farbigen Fliesen, weißer Wandfarbe, Wandtoilette mit Spülkasten, Mosaikfliesen, Keramikboden, Marmor-Waschbecken/Waschtisch und flächenbündigen Schrankfronten in New York
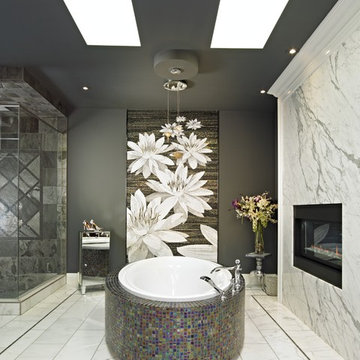
Every once in a while, we get to work on a truly one-of-a-kind project: this is one of those moments. Our client, our Designer Pat, and our Master Tile Setter Andy worked together to create a jaw-dropping installation. Yes - the lily mural is a huge tile mosaic.

This bright blue tropical bathroom highlights the use of local glass tiles in a palm leaf pattern and natural tropical hardwoods. The freestanding vanity is custom made out of tropical Sapele wood, the mirror was custom made to match. The hardware and fixtures are brushed bronze. The floor tile is porcelain.

Spacecrafting Photography
Mittelgroßer Maritimer Wintergarten mit beigem Boden und Travertin in Minneapolis
Mittelgroßer Maritimer Wintergarten mit beigem Boden und Travertin in Minneapolis
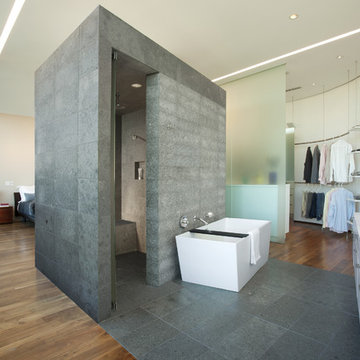
This sixth floor penthouse overlooks the city lakes, the Uptown retail district and the city skyline beyond. Designed for a young professional, the space is shaped by distinguishing the private and public realms through sculptural spatial gestures. Upon entry, a curved wall of white marble dust plaster pulls one into the space and delineates the boundary of the private master suite. The master bedroom space is screened from the entry by a translucent glass wall layered with a perforated veil creating optical dynamics and movement. This functions to privatize the master suite, while still allowing light to filter through the space to the entry. Suspended cabinet elements of Australian Walnut float opposite the curved white wall and Walnut floors lead one into the living room and kitchen spaces.
A custom perforated stainless steel shroud surrounds a spiral stair that leads to a roof deck and garden space above, creating a daylit lantern within the center of the space. The concept for the stair began with the metaphor of water as a connection to the chain of city lakes. An image of water was abstracted into a series of pixels that were translated into a series of varying perforations, creating a dynamic pattern cut out of curved stainless steel panels. The result creates a sensory exciting path of movement and light, allowing the user to move up and down through dramatic shadow patterns that change with the position of the sun, transforming the light within the space.
The kitchen is composed of Cherry and translucent glass cabinets with stainless steel shelves and countertops creating a progressive, modern backdrop to the interior edge of the living space. The powder room draws light through translucent glass, nestled behind the kitchen. Lines of light within, and suspended from the ceiling extend through the space toward the glass perimeter, defining a graphic counterpoint to the natural light from the perimeter full height glass.
Within the master suite a freestanding Burlington stone bathroom mass creates solidity and privacy while separating the bedroom area from the bath and dressing spaces. The curved wall creates a walk-in dressing space as a fine boutique within the suite. The suspended screen acts as art within the master bedroom while filtering the light from the full height windows which open to the city beyond.
The guest suite and office is located behind the pale blue wall of the kitchen through a sliding translucent glass panel. Natural light reaches the interior spaces of the dressing room and bath over partial height walls and clerestory glass.
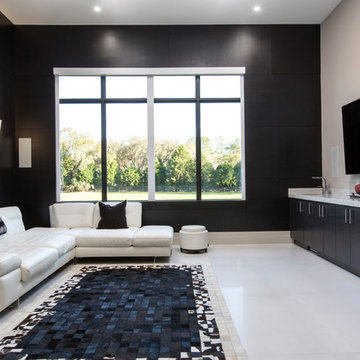
Modernes Wohnzimmer ohne Kamin mit schwarzer Wandfarbe, Porzellan-Bodenfliesen, TV-Wand und weißem Boden in Orlando
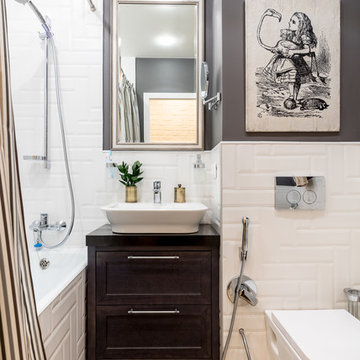
Для ванной выбрали недорогую плитку, чтобы она не смотрелась скучно и избито, разложили ее елочкой. Уюта небольшому помещению добавила тканевая шторка в полоску и картина из любимого произведения хозяйки.
Фото: Василий Буланов

The master suite includes a private library freshly paneled in crotch mahogany. Heavy draperies are 19th-century French tapestry panels. The formal fringed sofa is Stark's Old World line and is upholstered in Stark fabric. The desk, purchased at auction, is chinoiserie on buried walnut.

Photo by Marcus Gleysteen
Klassisches Wohnzimmer mit beiger Wandfarbe, Kamin und gefliester Kaminumrandung in Boston
Klassisches Wohnzimmer mit beiger Wandfarbe, Kamin und gefliester Kaminumrandung in Boston
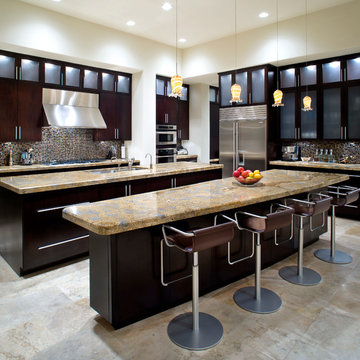
Moderne Küchenbar in L-Form mit Küchengeräten aus Edelstahl, dunklen Holzschränken, Küchenrückwand in Braun und flächenbündigen Schrankfronten in Austin
Wohnideen und Einrichtungsideen für Schwarze Räume
1



















