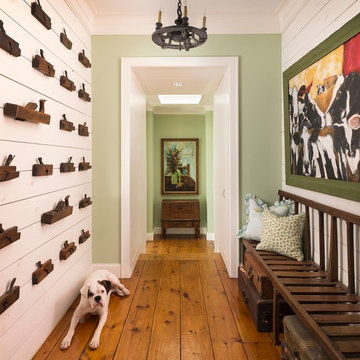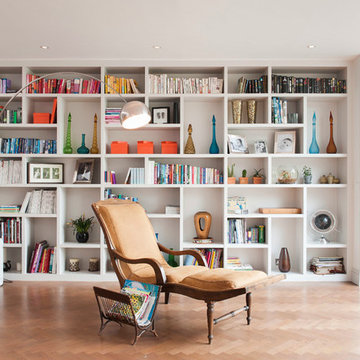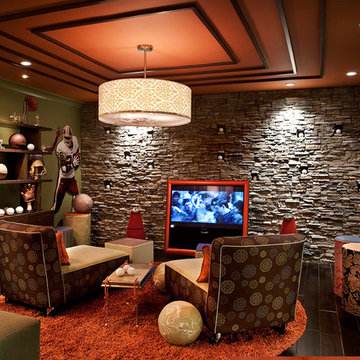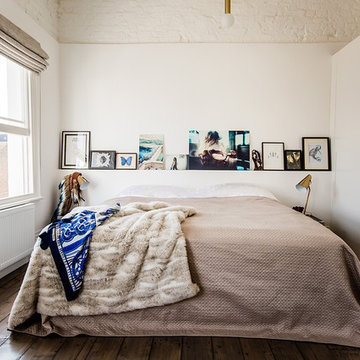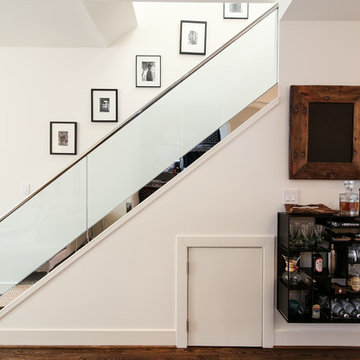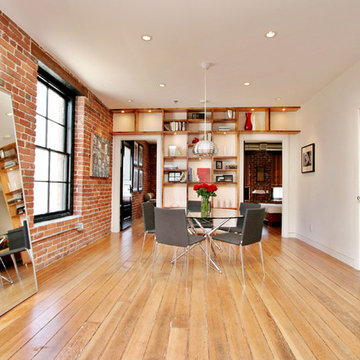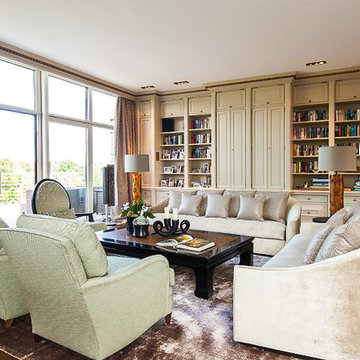Wohnideen und Einrichtungsideen für Beige Räume
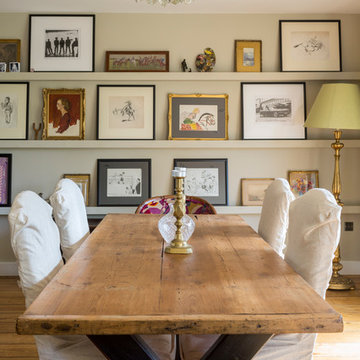
DINING AREA. This Malvern cottage was built 10 years before we began work and lacked any character. It was our job to give the home some personality and on this occasion we felt the best solution would be achieved by taking the property back to a shell and re-designing the space. We introducing beams, altered window sizes, added new doors and moved walls. We also gave the house kerb appeal by altering the front and designing a new porch. Finally, the back garden was landscaped to provide a complete finish.

Property Marketed by Hudson Place Realty - Style meets substance in this circa 1875 townhouse. Completely renovated & restored in a contemporary, yet warm & welcoming style, 295 Pavonia Avenue is the ultimate home for the 21st century urban family. Set on a 25’ wide lot, this Hamilton Park home offers an ideal open floor plan, 5 bedrooms, 3.5 baths and a private outdoor oasis.
With 3,600 sq. ft. of living space, the owner’s triplex showcases a unique formal dining rotunda, living room with exposed brick and built in entertainment center, powder room and office nook. The upper bedroom floors feature a master suite separate sitting area, large walk-in closet with custom built-ins, a dream bath with an over-sized soaking tub, double vanity, separate shower and water closet. The top floor is its own private retreat complete with bedroom, full bath & large sitting room.
Tailor-made for the cooking enthusiast, the chef’s kitchen features a top notch appliance package with 48” Viking refrigerator, Kuppersbusch induction cooktop, built-in double wall oven and Bosch dishwasher, Dacor espresso maker, Viking wine refrigerator, Italian Zebra marble counters and walk-in pantry. A breakfast nook leads out to the large deck and yard for seamless indoor/outdoor entertaining.
Other building features include; a handsome façade with distinctive mansard roof, hardwood floors, Lutron lighting, home automation/sound system, 2 zone CAC, 3 zone radiant heat & tremendous storage, A garden level office and large one bedroom apartment with private entrances, round out this spectacular home.
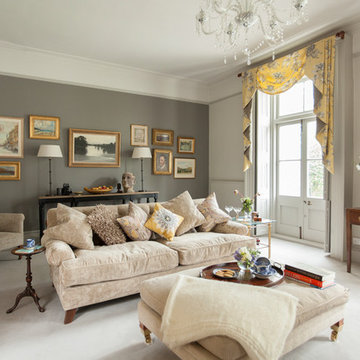
William Goddard
Klassisches Wohnzimmer mit grauer Wandfarbe, Teppichboden und grauem Boden in Sonstige
Klassisches Wohnzimmer mit grauer Wandfarbe, Teppichboden und grauem Boden in Sonstige
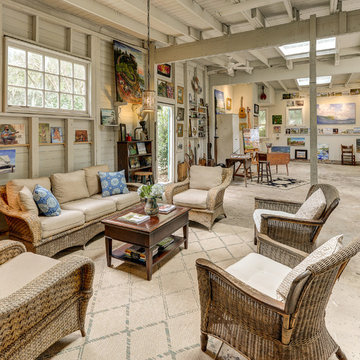
Schmidt Custom Builders worked with architect and artist Chip Hemmingway to transform his historic barn into an ecclectic art studio in Wilmington, NC. Photo by: Mark Steelman
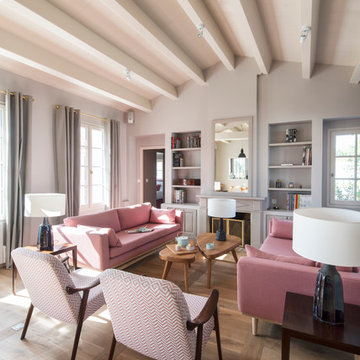
Große, Fernseherlose, Abgetrennte Nordische Bibliothek mit grauer Wandfarbe, hellem Holzboden und Kamin in Nantes
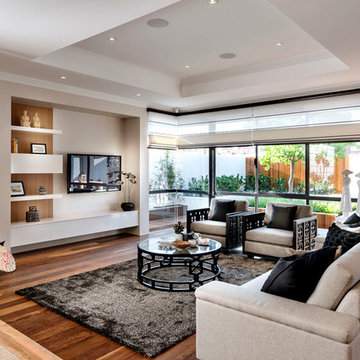
Großes, Offenes Asiatisches Wohnzimmer ohne Kamin mit beiger Wandfarbe und TV-Wand in Perth
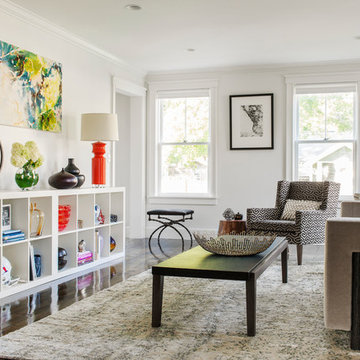
Photography: Sean Litchfield
Mittelgroßes, Repräsentatives Modernes Wohnzimmer ohne Kamin mit weißer Wandfarbe in Boston
Mittelgroßes, Repräsentatives Modernes Wohnzimmer ohne Kamin mit weißer Wandfarbe in Boston
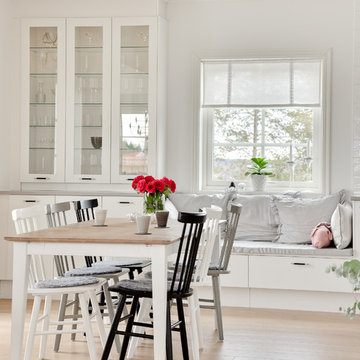
Offenes, Mittelgroßes Country Esszimmer ohne Kamin mit weißer Wandfarbe und hellem Holzboden in Sonstige
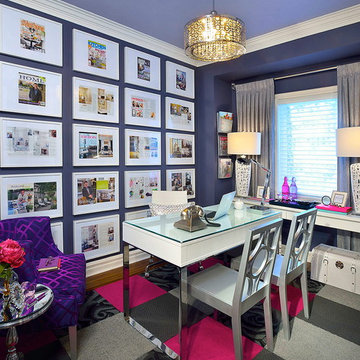
Designer Nicholas Rosaci Photography Larry Arnal
Modernes Arbeitszimmer mit blauer Wandfarbe in Toronto
Modernes Arbeitszimmer mit blauer Wandfarbe in Toronto
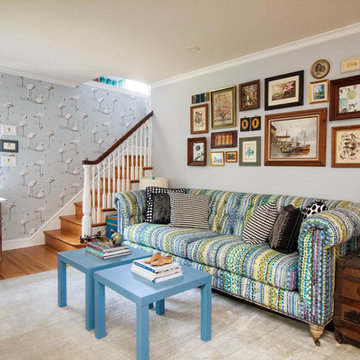
Photo: Sarah Seung McFarland © 2017 Houzz
Design: Michelle Cage
Eklektisches Wohnzimmer mit grauer Wandfarbe, braunem Holzboden und braunem Boden in Philadelphia
Eklektisches Wohnzimmer mit grauer Wandfarbe, braunem Holzboden und braunem Boden in Philadelphia
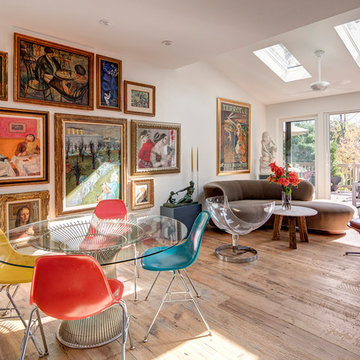
The centerpiece of the room is the colorful gallery wall of mid century original paintings. The room is modern and rustic at the same time.
Eklektisches Wohnzimmer mit weißer Wandfarbe und hellem Holzboden in New York
Eklektisches Wohnzimmer mit weißer Wandfarbe und hellem Holzboden in New York
Wohnideen und Einrichtungsideen für Beige Räume
1
