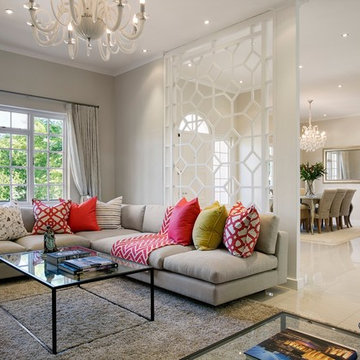Wohnideen und Einrichtungsideen für Beige Räume

The master bedroom has a coffered ceiling and opens to the master bathroom. There is an attached sitting room on the other side of the free-standing fireplace wall (see other master bedroom pictures). The stunning fireplace wall is tiled from floor to ceiling in penny round tiles. The headboard was purchased from Pottery Barn, and the footstool at the end of the bed was purchased at Restoration Hardware.

Stephani Buchman Photography
Mittelgroßes Klassisches Wohnzimmer ohne Kamin mit blauer Wandfarbe, hellem Holzboden und TV-Wand in Toronto
Mittelgroßes Klassisches Wohnzimmer ohne Kamin mit blauer Wandfarbe, hellem Holzboden und TV-Wand in Toronto
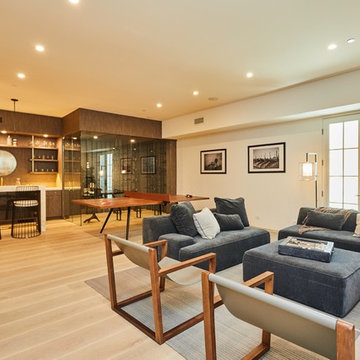
A glass wine cellar anchors the design of this gorgeous basement that includes a rec area, yoga room, wet bar, and more.
Mittelgroßes Modernes Wohnzimmer mit weißer Wandfarbe, hellem Holzboden und beigem Boden in Los Angeles
Mittelgroßes Modernes Wohnzimmer mit weißer Wandfarbe, hellem Holzboden und beigem Boden in Los Angeles

Mittelgroße Klassische Gästetoilette mit offenen Schränken, Wandtoilette mit Spülkasten, grauer Wandfarbe, Unterbauwaschbecken, braunem Boden, dunklem Holzboden, Marmor-Waschbecken/Waschtisch und weißer Waschtischplatte in Orlando

Probably our favorite Home Theater System. This system makes going to the movies as easy as going downstairs. Based around Sony’s 4K Projector, this system looks incredible and has awesome sound. A Stewart Filmscreen provides the best canvas for our picture to be viewed. Eight speakers by B&W (including a subwoofer) are built into the walls or ceiling. All of the Equipment is hidden behind the screen-wall in a nice rack – out of the way and more importantly – out of view.
Using the simple remote or your mobile device (tablet or phone) you can easily control the system and watch your favorite movie or channel. The system also has streaming service available along with the Kaleidescape System.
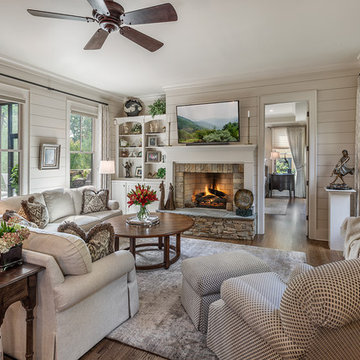
Inspiro 8 Studios
Großes, Offenes Klassisches Wohnzimmer mit beiger Wandfarbe, dunklem Holzboden, Kamin, Kaminumrandung aus Stein und TV-Wand in Sonstige
Großes, Offenes Klassisches Wohnzimmer mit beiger Wandfarbe, dunklem Holzboden, Kamin, Kaminumrandung aus Stein und TV-Wand in Sonstige

Brad Montgomery tym Homes
Großes, Offenes Klassisches Wohnzimmer mit Kamin, Kaminumrandung aus Stein, TV-Wand, weißer Wandfarbe, braunem Holzboden und braunem Boden in Salt Lake City
Großes, Offenes Klassisches Wohnzimmer mit Kamin, Kaminumrandung aus Stein, TV-Wand, weißer Wandfarbe, braunem Holzboden und braunem Boden in Salt Lake City
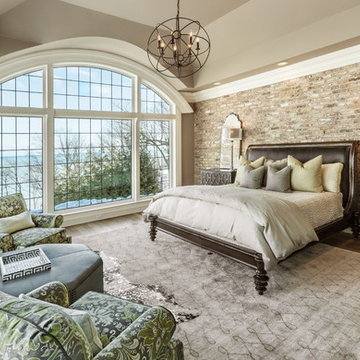
Edmunds Studios Photography
Warren Barnett Interiors
Großes Klassisches Hauptschlafzimmer ohne Kamin mit brauner Wandfarbe und braunem Holzboden in Milwaukee
Großes Klassisches Hauptschlafzimmer ohne Kamin mit brauner Wandfarbe und braunem Holzboden in Milwaukee
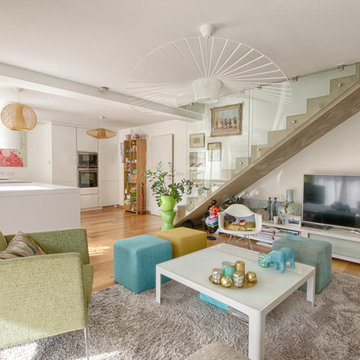
Offenes, Mittelgroßes Modernes Wohnzimmer ohne Kamin mit hellem Holzboden, freistehendem TV und weißer Wandfarbe in Lyon

David Justen
Abgetrenntes, Großes Modernes Wohnzimmer mit weißer Wandfarbe, braunem Holzboden, verputzter Kaminumrandung und TV-Wand in Düsseldorf
Abgetrenntes, Großes Modernes Wohnzimmer mit weißer Wandfarbe, braunem Holzboden, verputzter Kaminumrandung und TV-Wand in Düsseldorf
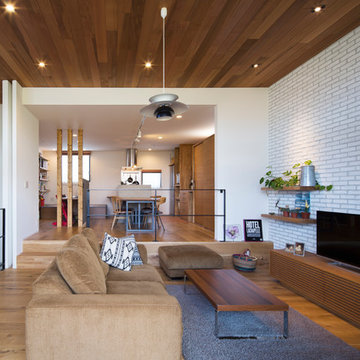
Freedom Architects Design
Modernes Wohnzimmer ohne Kamin mit weißer Wandfarbe, braunem Holzboden und freistehendem TV in Tokio
Modernes Wohnzimmer ohne Kamin mit weißer Wandfarbe, braunem Holzboden und freistehendem TV in Tokio
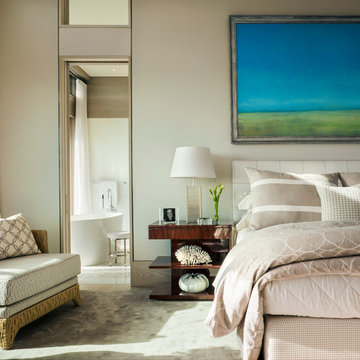
Designed for a waterfront site overlooking Cape Cod Bay, this modern house takes advantage of stunning views while negotiating steep terrain. Designed for LEED compliance, the house is constructed with sustainable and non-toxic materials, and powered with alternative energy systems, including geothermal heating and cooling, photovoltaic (solar) electricity and a residential scale wind turbine.
Builder: Cape Associates
Interior Design: Forehand + Lake
Photography: Durston Saylor
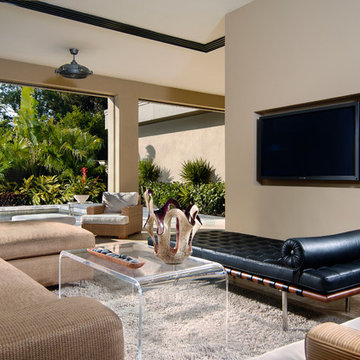
Amaryllis is almost beyond description; the entire back of the home opens seamlessly to a gigantic covered entertainment lanai and can only be described as a visual testament to the indoor/outdoor aesthetic which is commonly a part of our designs. This home includes four bedrooms, six full bathrooms, and two half bathrooms. Additional features include a theatre room, a separate private spa room near the swimming pool, a very large open kitchen, family room, and dining spaces that coupled with a huge master suite with adjacent flex space. The bedrooms and bathrooms upstairs flank a large entertaining space which seamlessly flows out to the second floor lounge balcony terrace. Outdoor entertaining will not be a problem in this home since almost every room on the first floor opens to the lanai and swimming pool. 4,516 square feet of air conditioned space is enveloped in the total square footage of 6,417 under roof area.
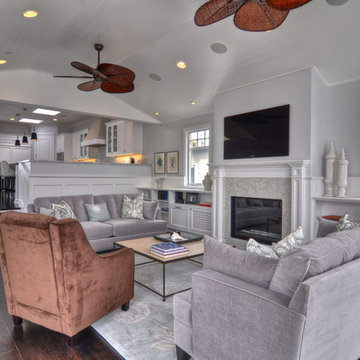
Cozy walk street Cape Cod, Doug Leach Architect, Built by LuAnn Development, Photos by Greg Bowman
Klassisches Wohnzimmer mit gefliester Kaminumrandung in Los Angeles
Klassisches Wohnzimmer mit gefliester Kaminumrandung in Los Angeles
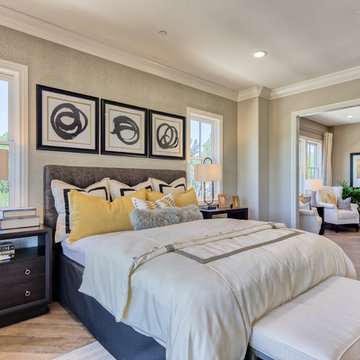
Harvest Court offers 26 high-end single family homes with up to 4 bedrooms, up to approximately 3,409 square feet, and each on a minimum homesite of approximately 7,141 square feet. Features include:
• Separate Master Retreat Provide Additional Living Space
*Harvest Court sold out in July 2018*
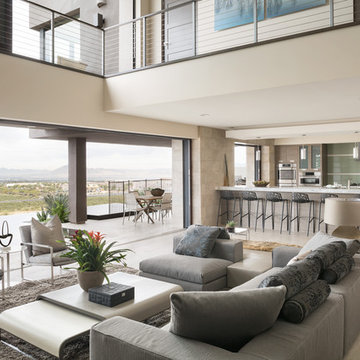
Repräsentatives, Offenes, Geräumiges Modernes Wohnzimmer mit weißer Wandfarbe und beigem Boden in Las Vegas
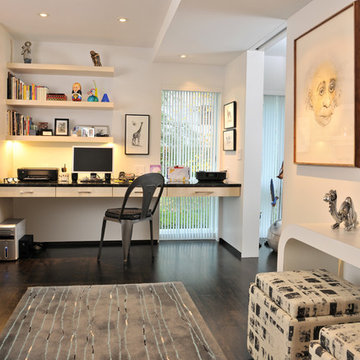
Photography: Paul Gates
Modernes Arbeitszimmer ohne Kamin mit Einbau-Schreibtisch, weißer Wandfarbe und dunklem Holzboden in Sonstige
Modernes Arbeitszimmer ohne Kamin mit Einbau-Schreibtisch, weißer Wandfarbe und dunklem Holzboden in Sonstige
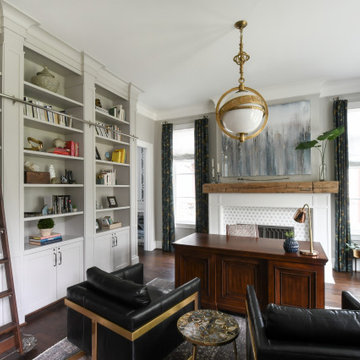
Klassisches Arbeitszimmer mit Arbeitsplatz, beiger Wandfarbe, braunem Holzboden, Kamin, gefliester Kaminumrandung, braunem Boden und freistehendem Schreibtisch in Houston
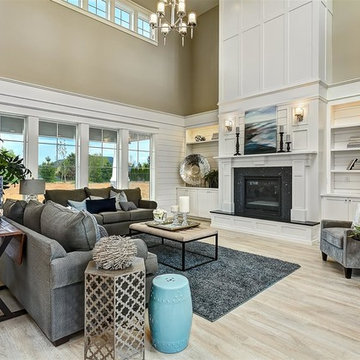
Doug Petersen Photography
Geräumiges, Fernseherloses, Offenes Klassisches Wohnzimmer mit beiger Wandfarbe, Kamin, hellem Holzboden und Kaminumrandung aus Stein in Boise
Geräumiges, Fernseherloses, Offenes Klassisches Wohnzimmer mit beiger Wandfarbe, Kamin, hellem Holzboden und Kaminumrandung aus Stein in Boise
Wohnideen und Einrichtungsideen für Beige Räume
1



















